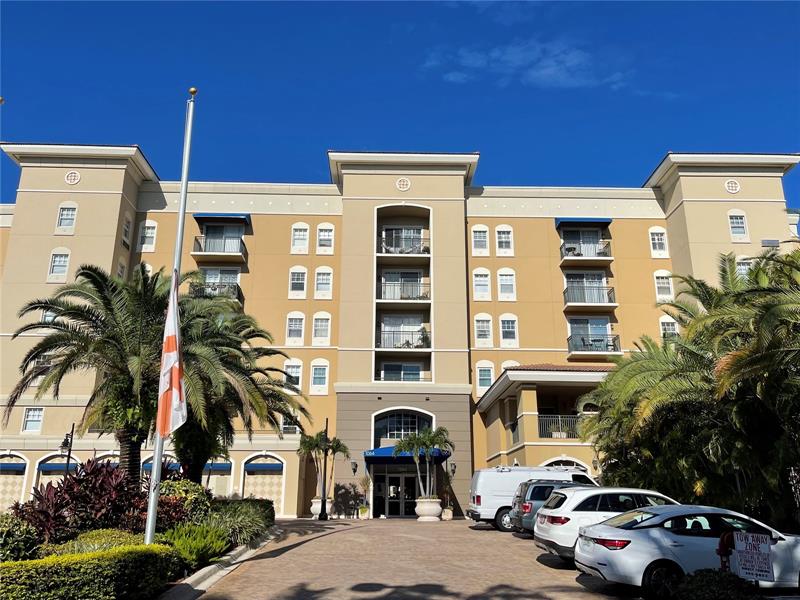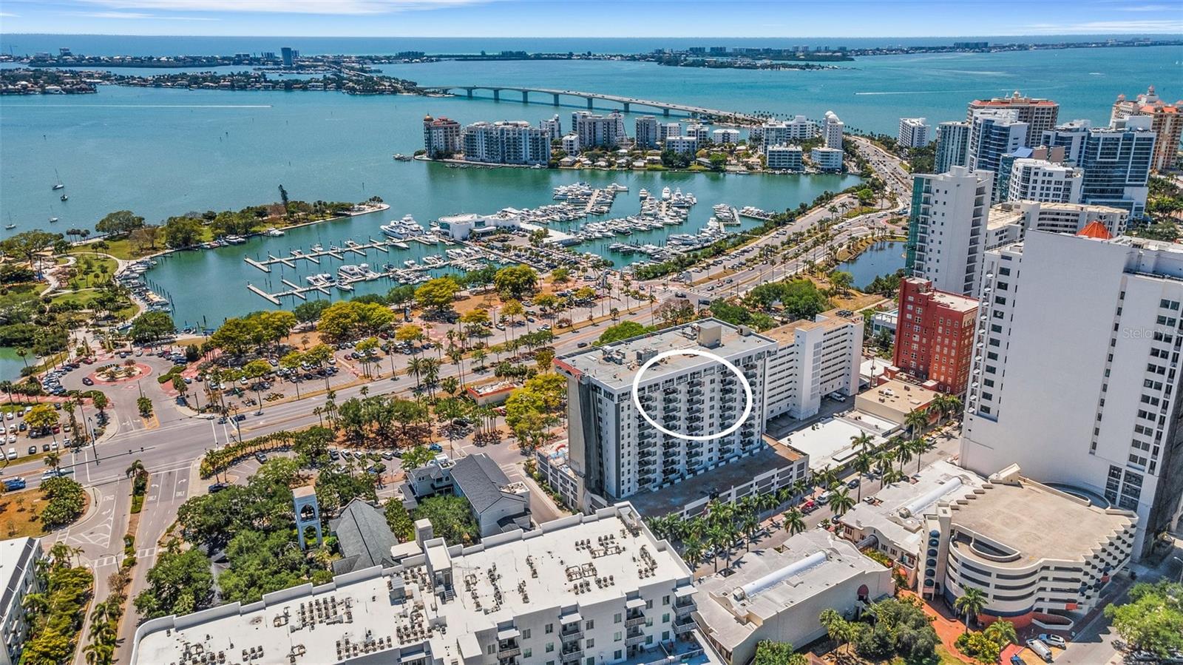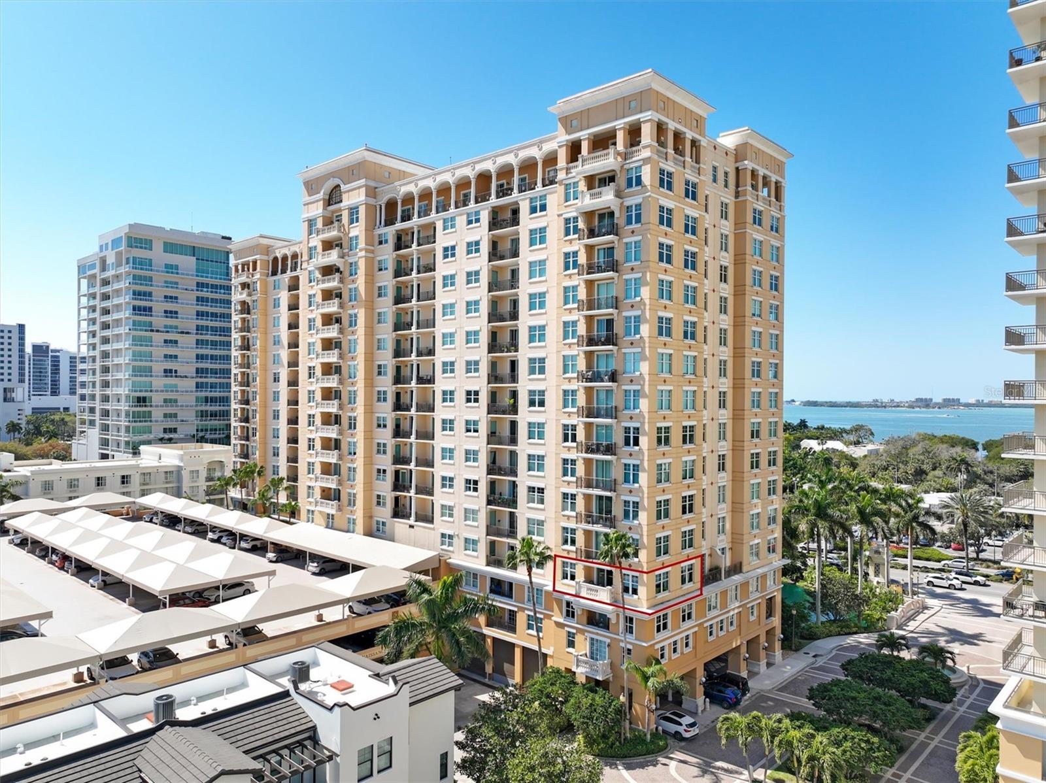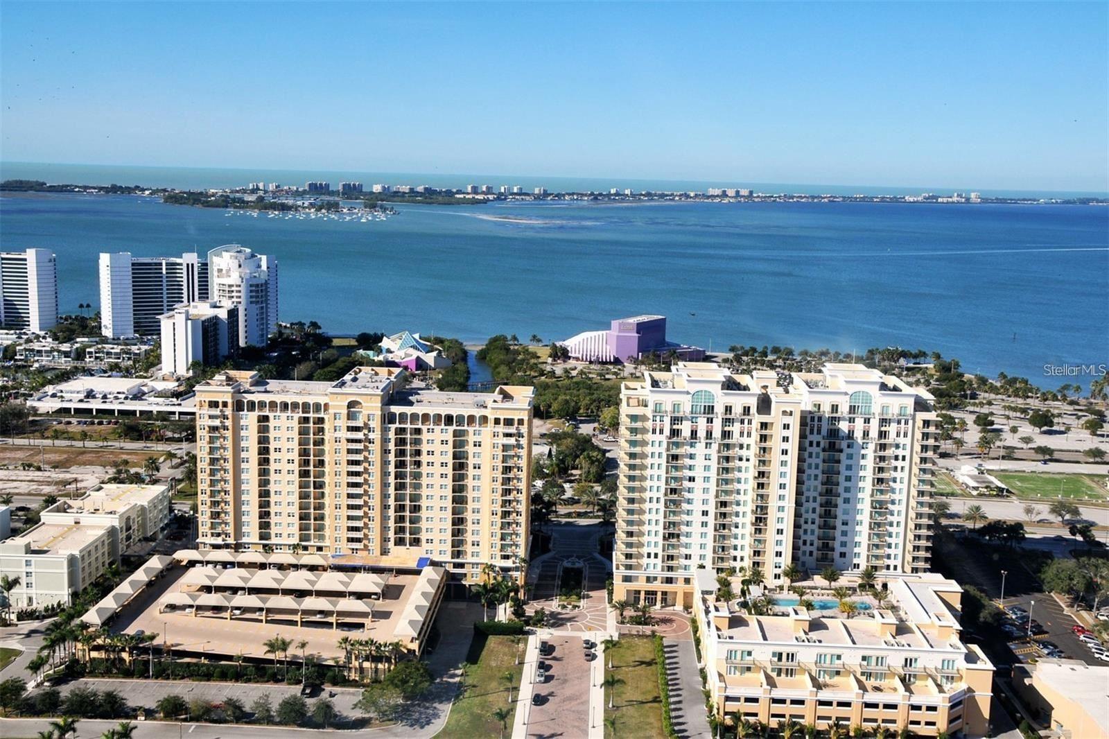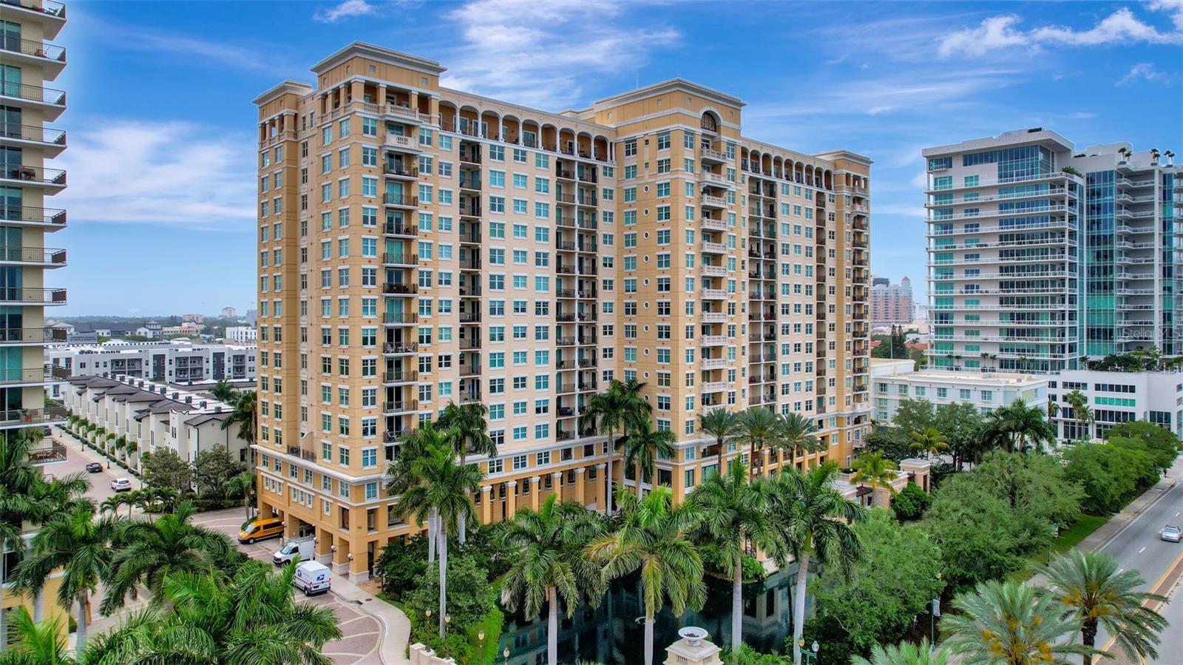1064 N Tamiami Trl #1616, Sarasota, Florida
List Price: $520,000
MLS Number:
A4511908
- Status: Sold
- Sold Date: Nov 02, 2021
- DOM: 2 days
- Square Feet: 1425
- Bedrooms: 3
- Baths: 2
- Garage: 1
- City: SARASOTA
- Zip Code: 34236
- Year Built: 2007
Misc Info
Subdivision: Broadway Promenade
Annual Taxes: $4,486
Lot Size: Non-Applicable
Request the MLS data sheet for this property
Sold Information
CDD: $525,000
Sold Price per Sqft: $ 368.42 / sqft
Home Features
Appliances: Dishwasher, Disposal, Dryer, Electric Water Heater, Range, Refrigerator, Washer
Flooring: Ceramic Tile, Wood
Air Conditioning: Central Air
Exterior: Lighting
Room Dimensions
- Map
- Street View
