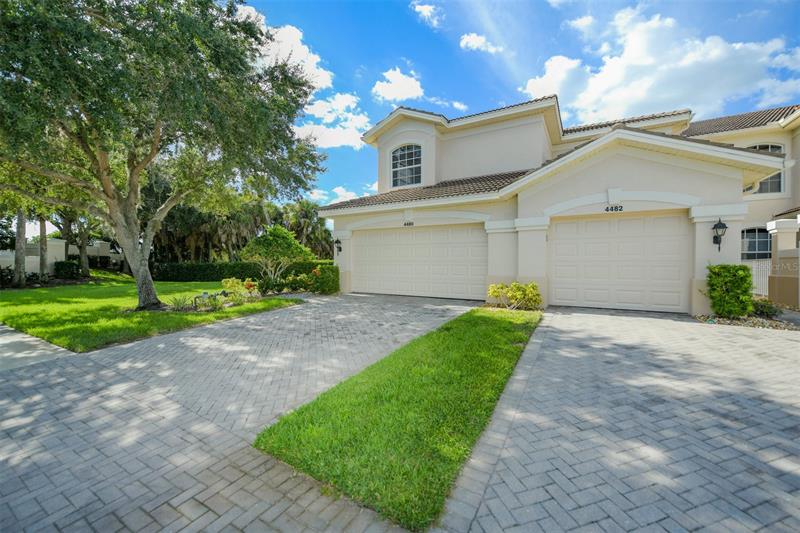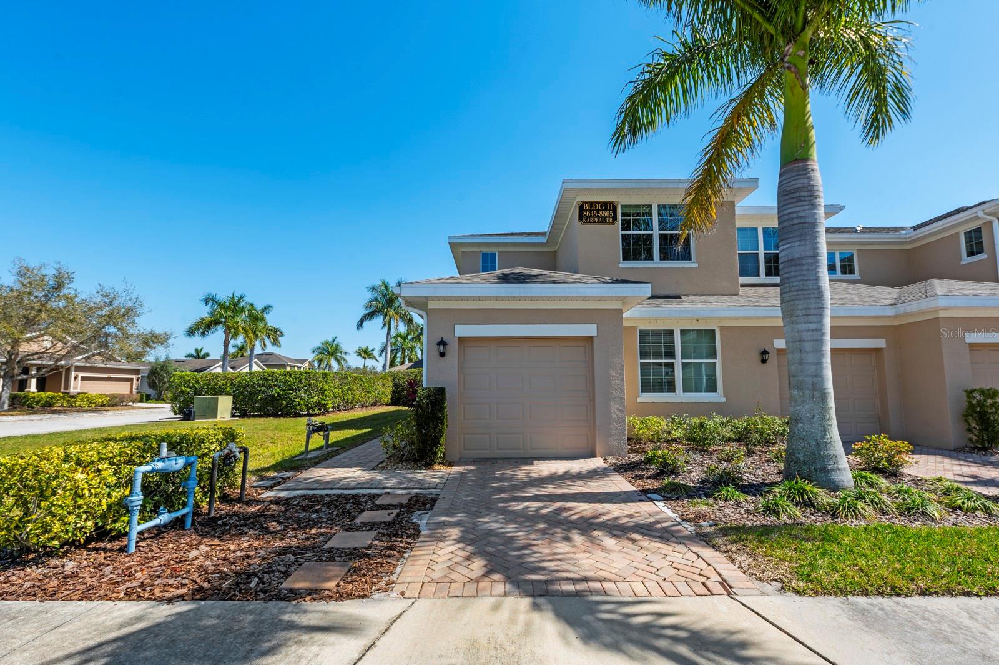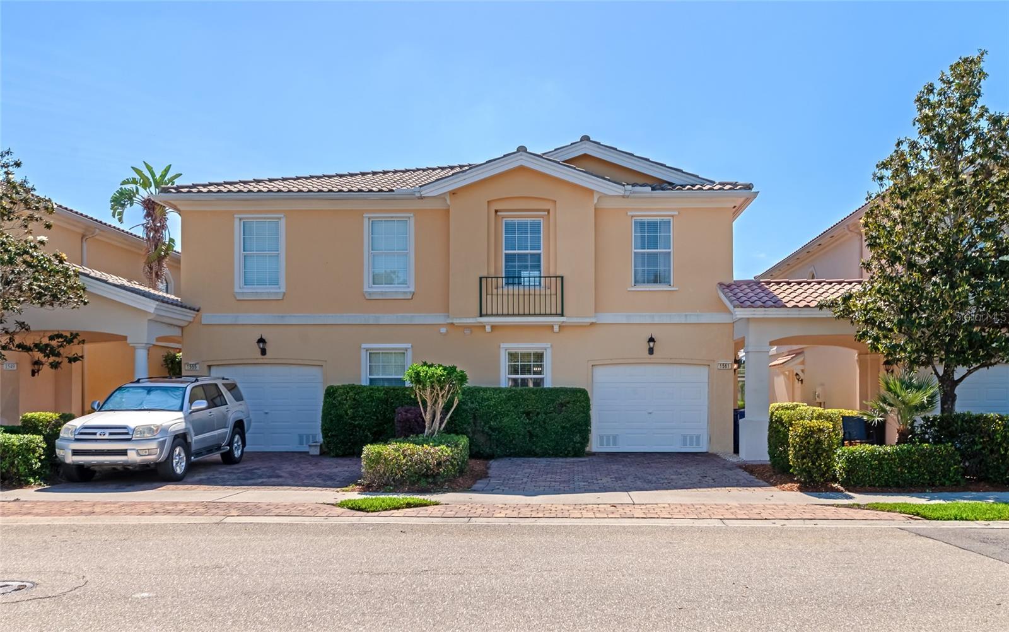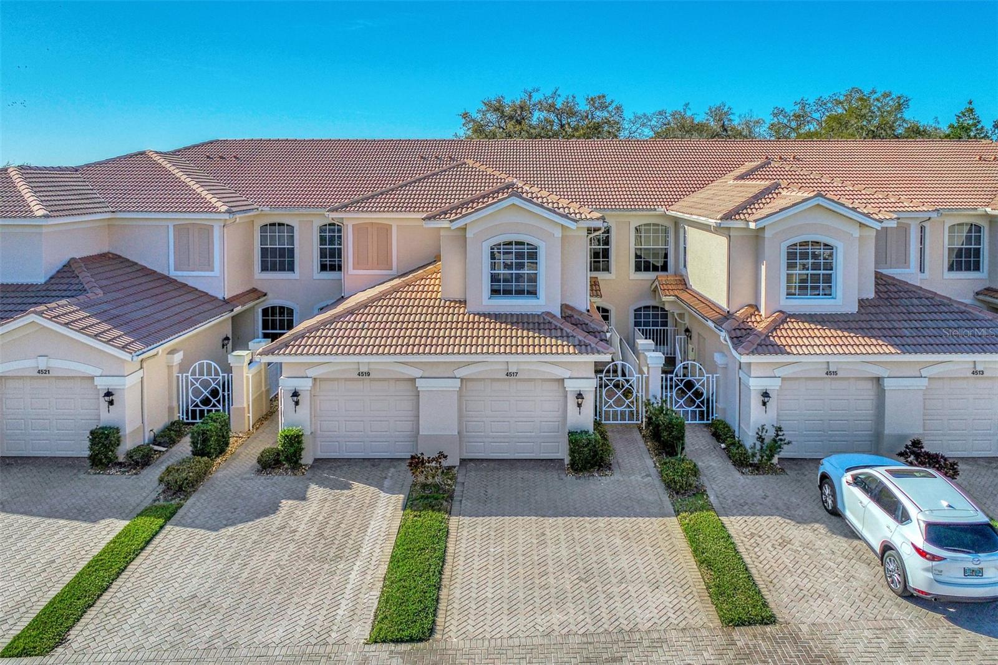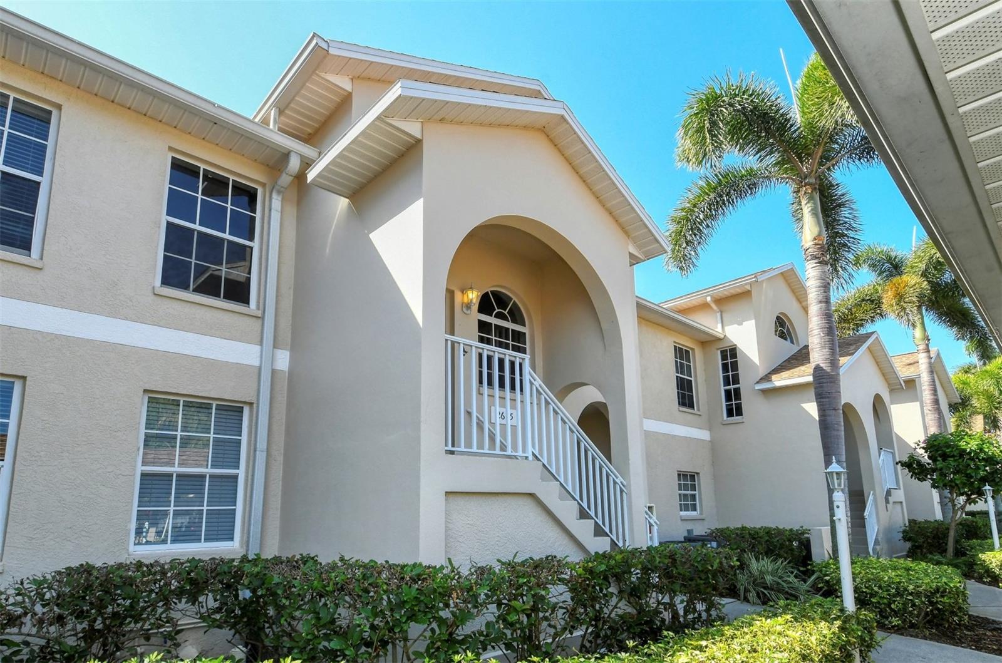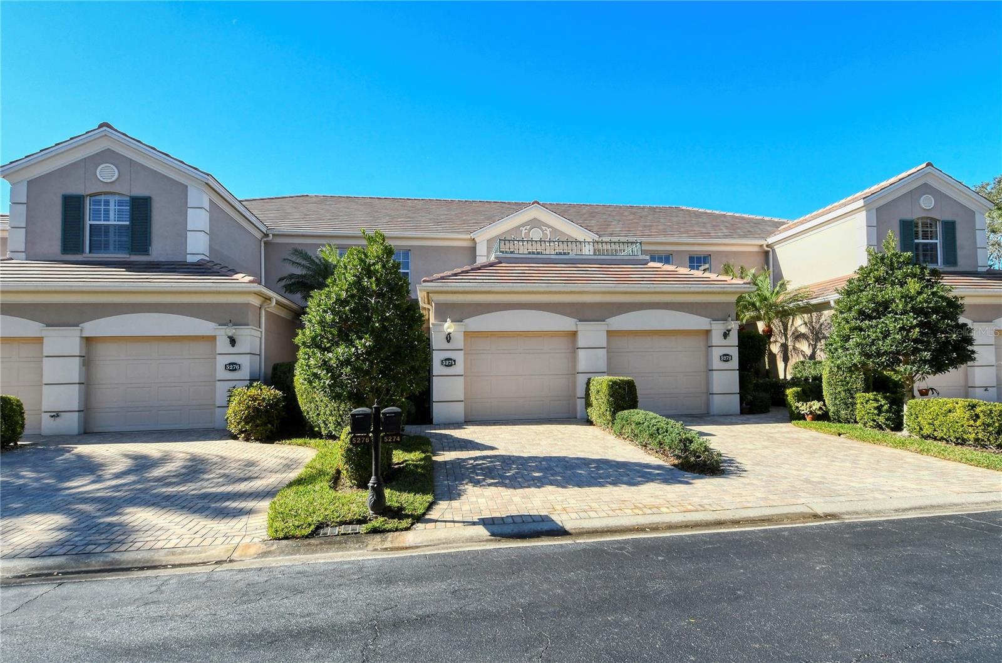4480 Cinnamon Dr #2408, Sarasota, Florida
List Price: $399,000
MLS Number:
A4513770
- Status: Sold
- Sold Date: Dec 03, 2021
- DOM: 3 days
- Square Feet: 2045
- Bedrooms: 3
- Baths: 2
- Garage: 2
- City: SARASOTA
- Zip Code: 34238
- Year Built: 2005
Misc Info
Subdivision: Arielle On Palmer Ranch Sec 1
Annual Taxes: $3,125
Request the MLS data sheet for this property
Sold Information
CDD: $430,000
Sold Price per Sqft: $ 210.27 / sqft
Home Features
Appliances: Dishwasher, Disposal, Dryer, Electric Water Heater, Microwave, Range, Refrigerator, Washer
Flooring: Carpet, Ceramic Tile
Air Conditioning: Central Air
Exterior: Sidewalk, Sliding Doors
Garage Features: Driveway, Garage Door Opener
Room Dimensions
- Map
- Street View
