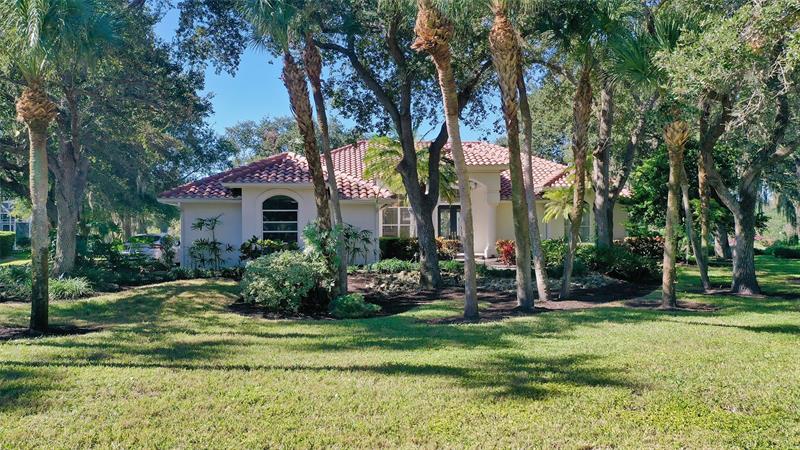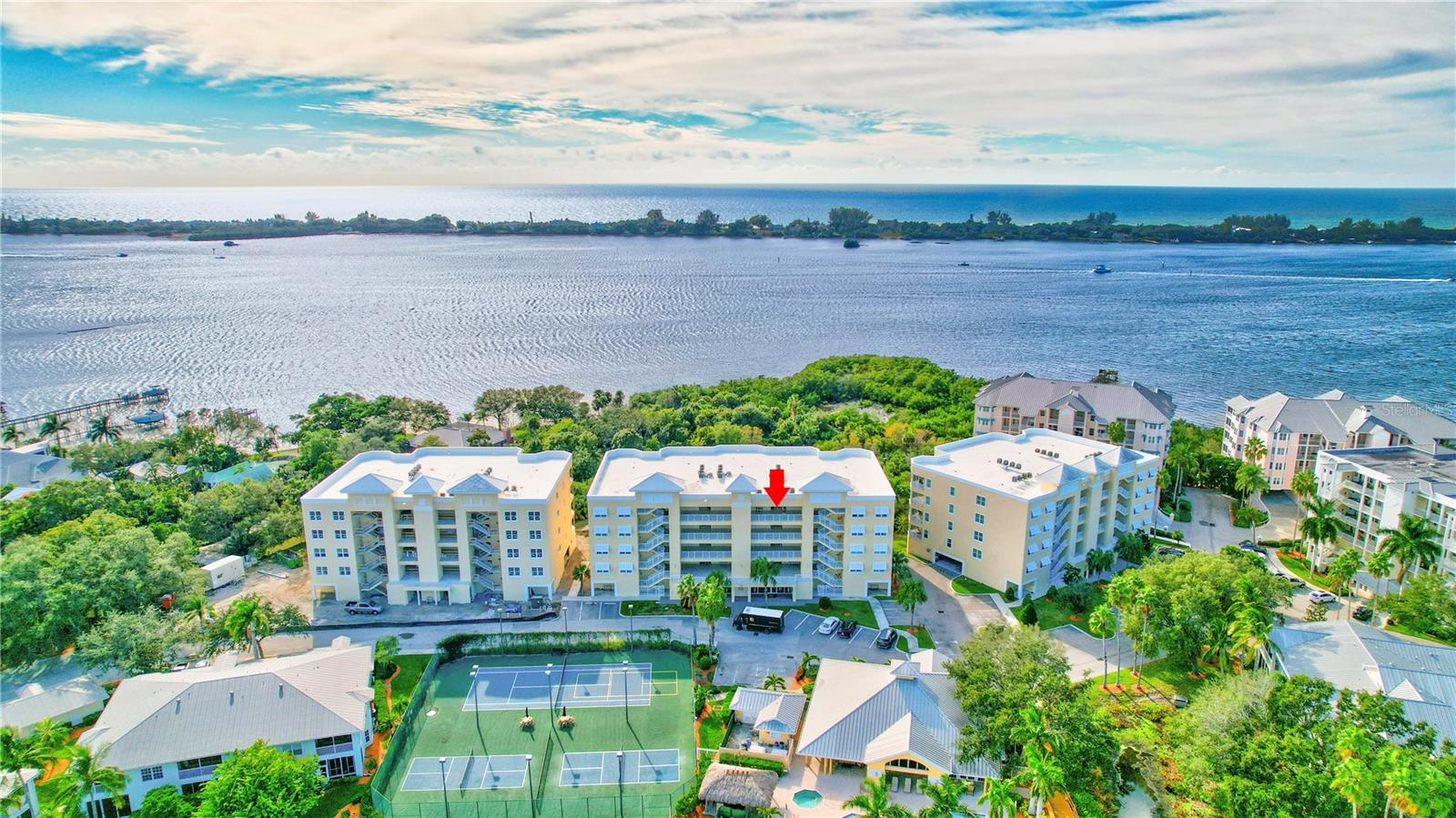370 Macewen Dr, Osprey, Florida
List Price: $975,000
MLS Number:
A4515509
- Status: Sold
- Sold Date: Jan 25, 2022
- DOM: 15 days
- Square Feet: 2880
- Bedrooms: 4
- Baths: 3
- Garage: 3
- City: OSPREY
- Zip Code: 34229
- Year Built: 1992
- HOA Fee: $400
- Payments Due: Quarterly
Misc Info
Subdivision: Oaks 2 Ph 1
Annual Taxes: $6,341
HOA Fee: $400
HOA Payments Due: Quarterly
Water View: Lake
Lot Size: 1/2 to less than 1
Request the MLS data sheet for this property
Sold Information
CDD: $980,000
Sold Price per Sqft: $ 340.28 / sqft
Home Features
Appliances: Built-In Oven, Dishwasher, Disposal, Dryer, Electric Water Heater, Microwave, Range, Range Hood, Refrigerator, Washer
Flooring: Carpet, Ceramic Tile, Wood
Fireplace: Family Room, Wood Burning
Air Conditioning: Central Air
Exterior: French Doors, Hurricane Shutters, Irrigation System, Lighting, Outdoor Grill, Rain Gutters, Sliding Doors
Garage Features: Garage Door Opener, Garage Faces Rear, Garage Faces Side, Oversized, Workshop in Garage
Room Dimensions
- Living Room: 19x22
- Dining: 11x15
- Kitchen: 13x14
- Dinette: 11x12
- Great Room: 17x22
- Master: 13x22
- Room 2: 11x15
- Room 3: 12x15
- Room 4: 12x14
Schools
- Elementary: Laurel Nokomis Elementary
- High: Venice Senior High
- Map
- Street View


