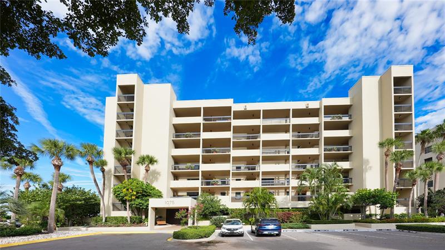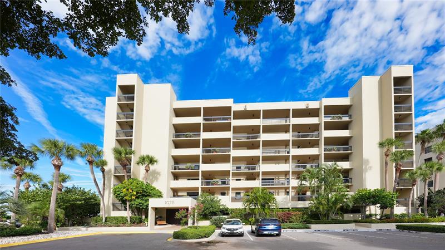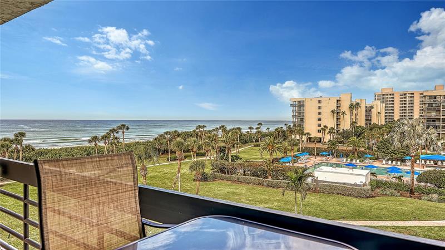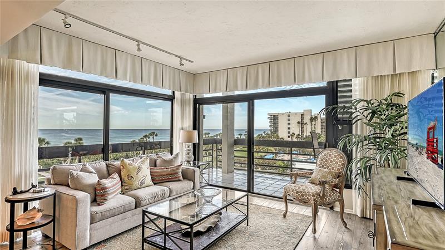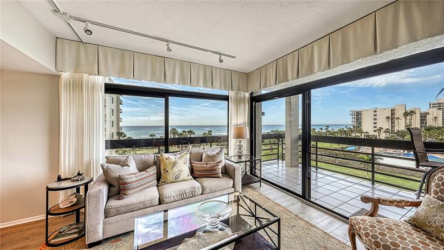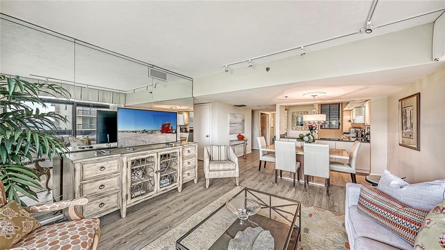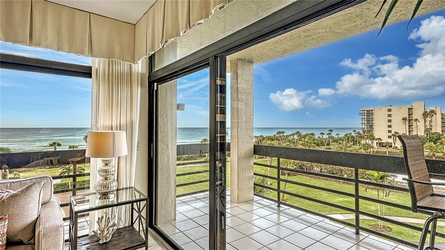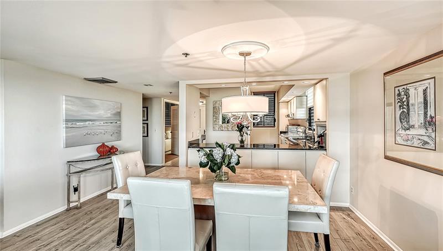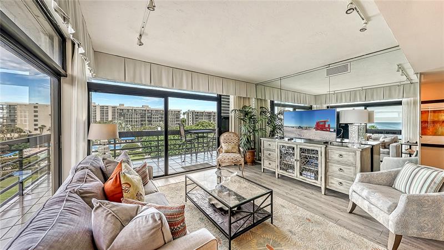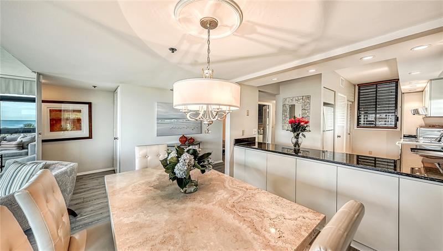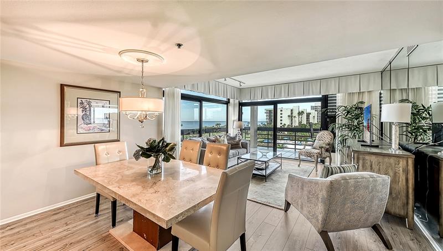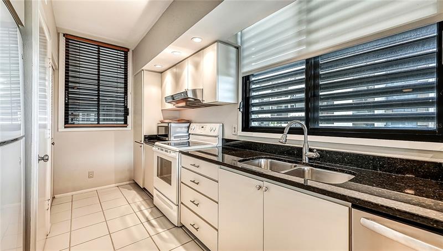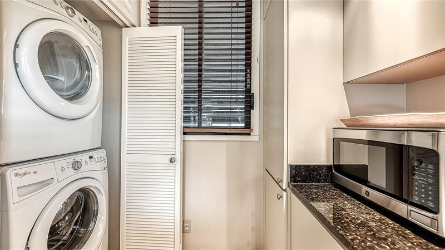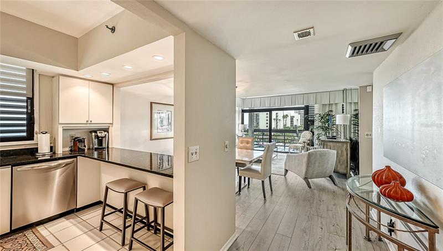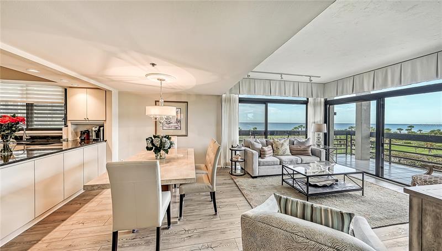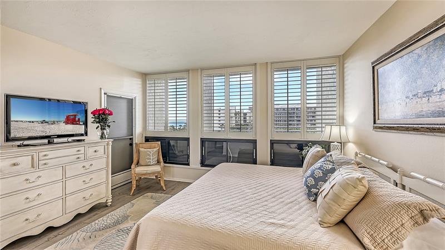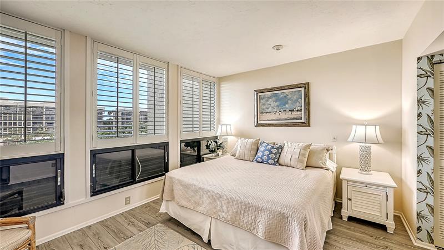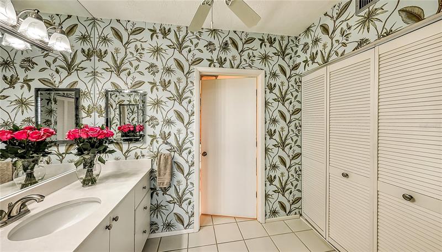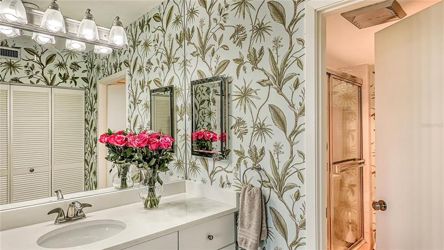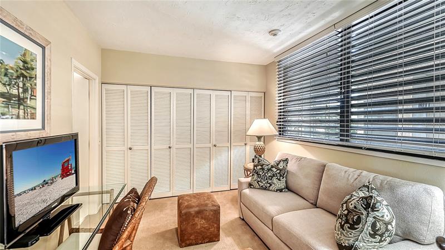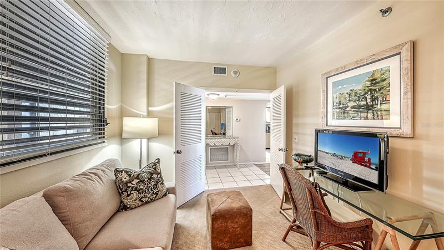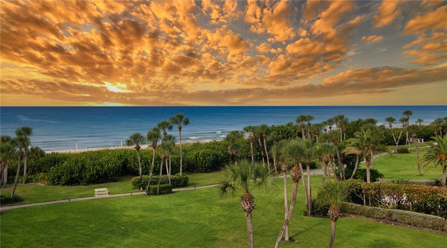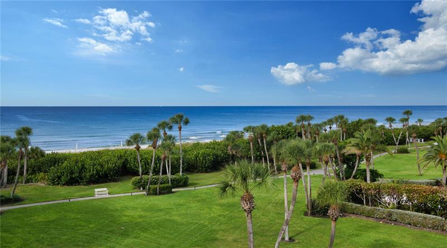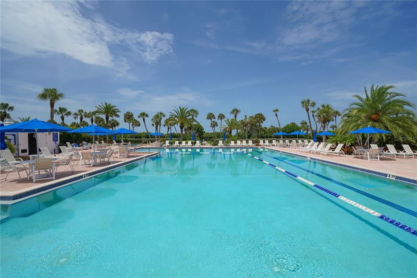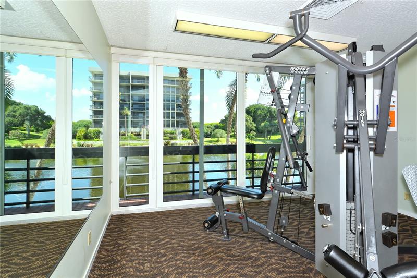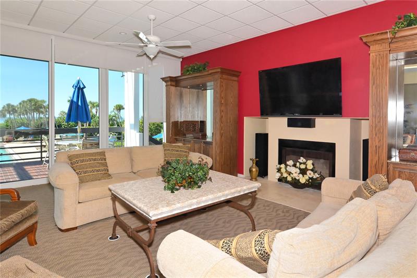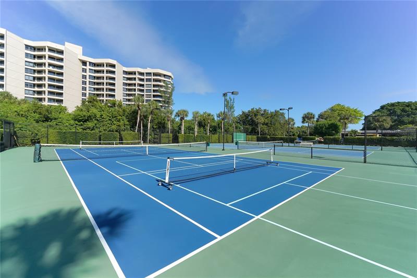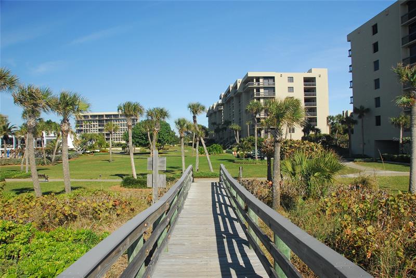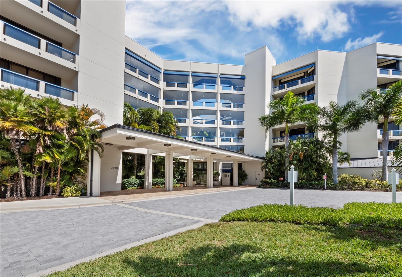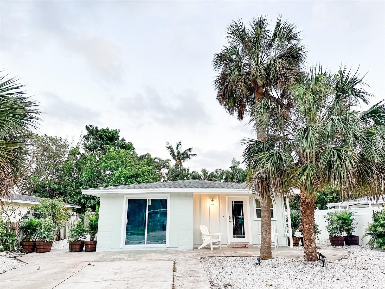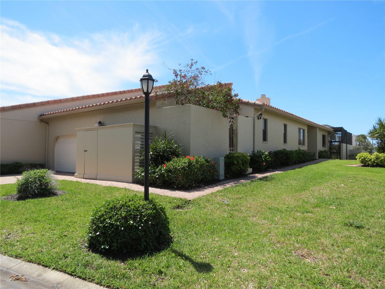1075 Gulf Of Mexico Dr #301, Longboat Key, Florida
List Price: $1,075,000
MLS Number:
A4516782
- Status: Sold
- Sold Date: Feb 24, 2022
- DOM: 27 days
- Square Feet: 1172
- Bedrooms: 2
- Baths: 2
- City: LONGBOAT KEY
- Zip Code: 34228
- Year Built: 1981
Misc Info
Subdivision: Beachplace Ii
Annual Taxes: $5,298
Water Front: Gulf/Ocean
Water View: Beach, Gulf/Ocean - Full, Lake
Water Access: Beach - Public
Lot Size: Non-Applicable
Request the MLS data sheet for this property
Sold Information
CDD: $1,000,000
Sold Price per Sqft: $ 853.24 / sqft
Home Features
Appliances: Cooktop, Dishwasher, Disposal, Dryer, Freezer, Microwave, Refrigerator, Washer
Flooring: Vinyl
Air Conditioning: Central Air
Exterior: Balcony, Irrigation System, Lighting, Sidewalk, Sliding Doors, Tennis Court(s)
Garage Features: Assigned, Guest
Room Dimensions
- Living Room: 15x12
- Dining: 15x9
- Kitchen: 9x16
- Master: 15x12
- Room 2: 13x10
Schools
- Elementary: Southside Elementary
- High: Booker High
- Map
- Street View
