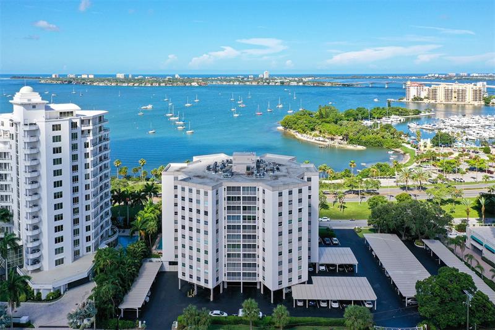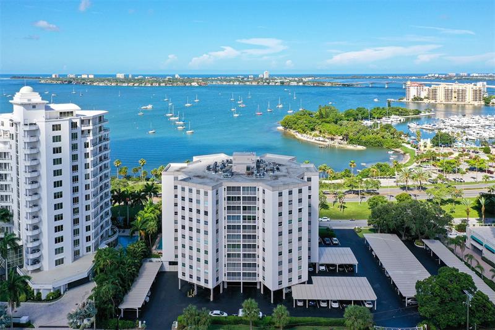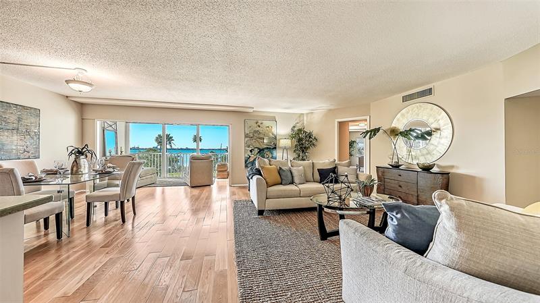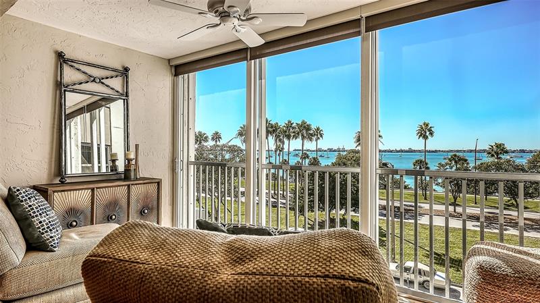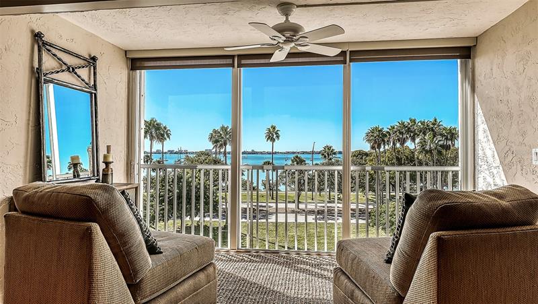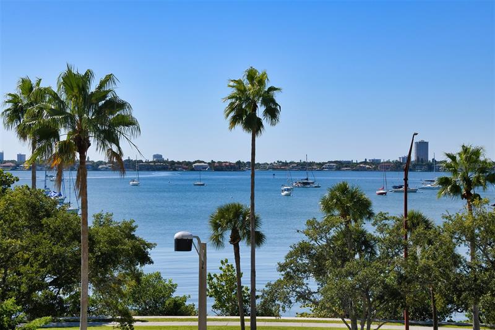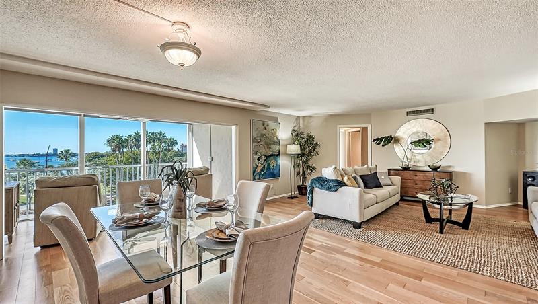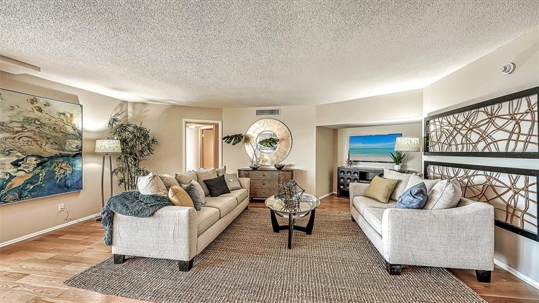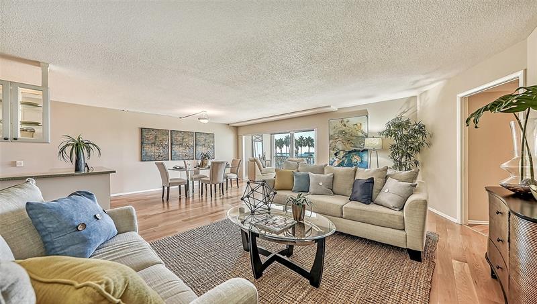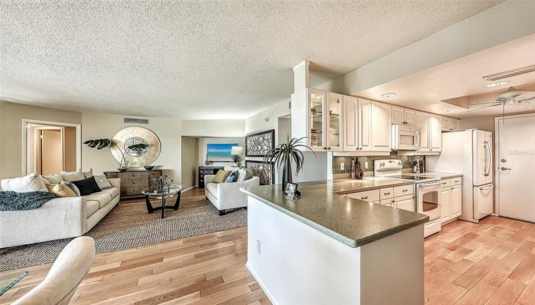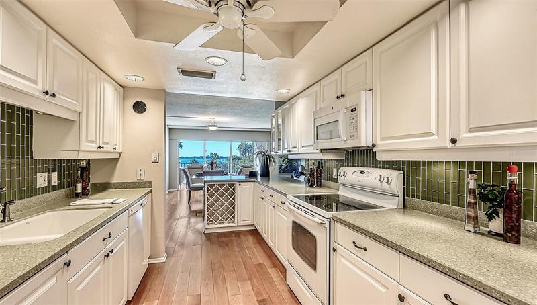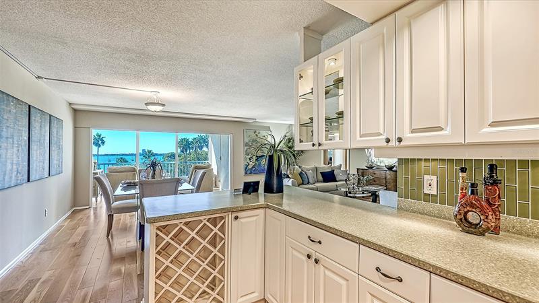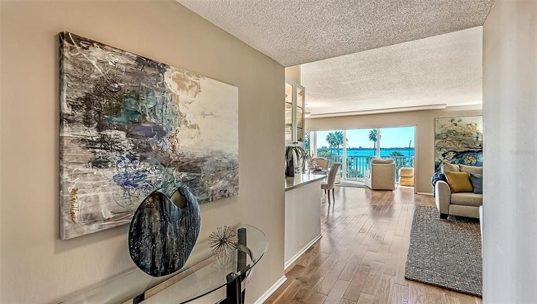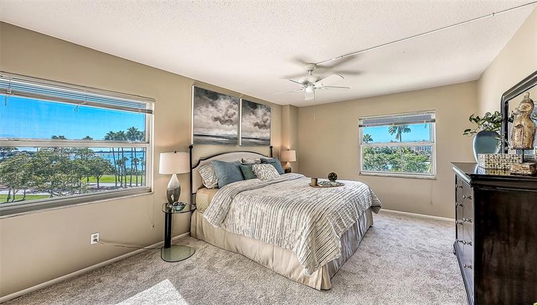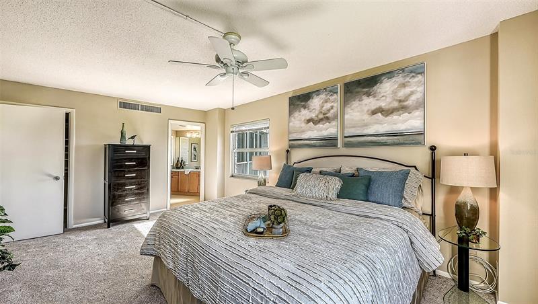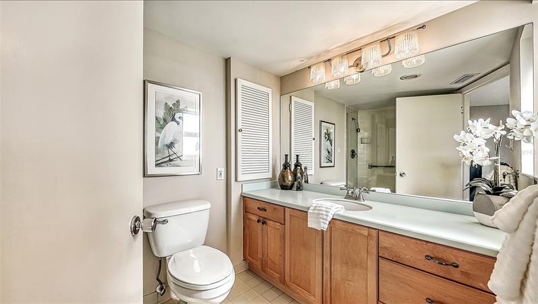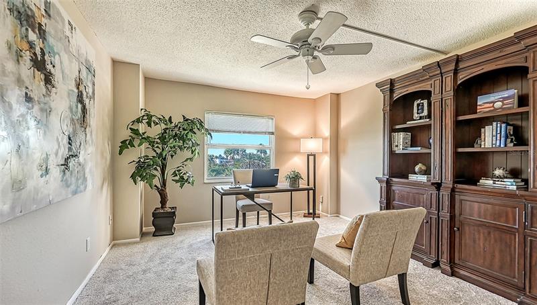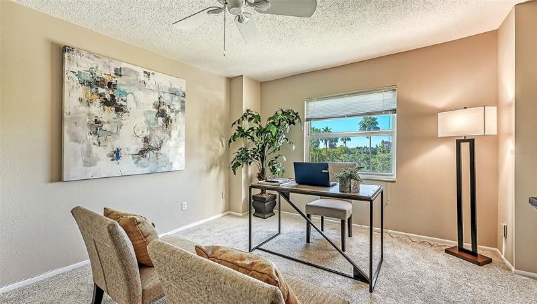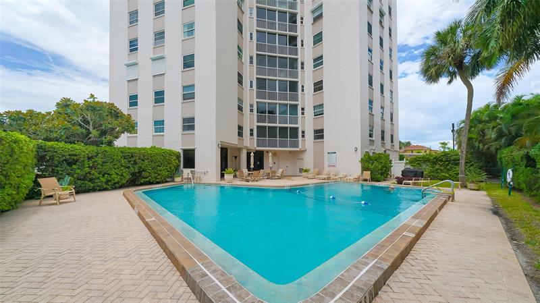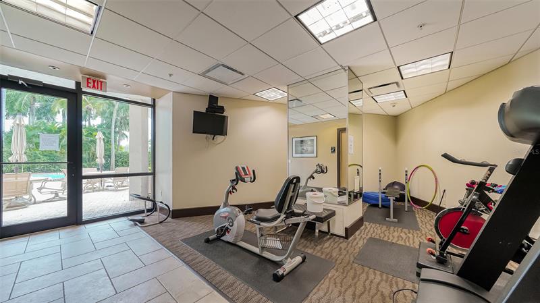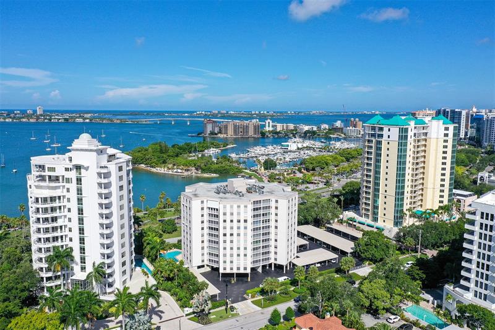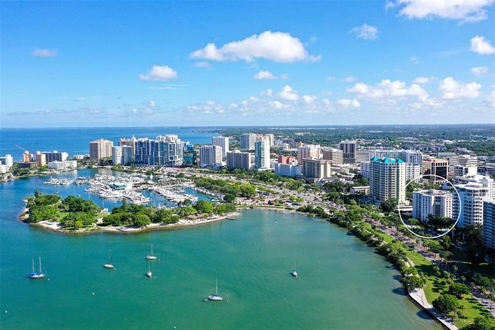435 S Gulfstream Ave #403, Sarasota, Florida
List Price: $625,000
MLS Number:
A4517577
- Status: Sold
- Sold Date: Dec 27, 2021
- DOM: 4 days
- Square Feet: 1424
- Bedrooms: 2
- Baths: 2
- Garage: 1
- City: SARASOTA
- Zip Code: 34236
- Year Built: 1972
Misc Info
Subdivision: Regency House
Annual Taxes: $5,031
Water View: Bay/Harbor - Full, Marina
Request the MLS data sheet for this property
Sold Information
CDD: $651,000
Sold Price per Sqft: $ 457.16 / sqft
Home Features
Appliances: Dishwasher, Disposal, Electric Water Heater, Microwave, Range, Refrigerator
Flooring: Carpet, Tile, Wood
Air Conditioning: Central Air
Exterior: Outdoor Grill, Sidewalk
Garage Features: Assigned, Covered, Guest, Under Building
Room Dimensions
- Dining: 15x9
- Kitchen: 17x9
- Great Room: 20x13
- Master: 18x12
- Room 2: 15x12
Schools
- Elementary: Southside Elementary
- High: Sarasota High
- Map
- Street View
