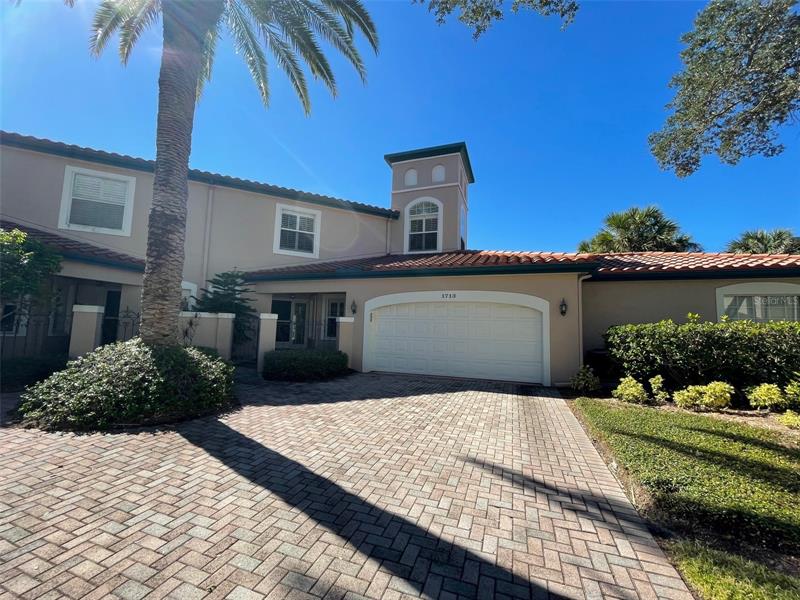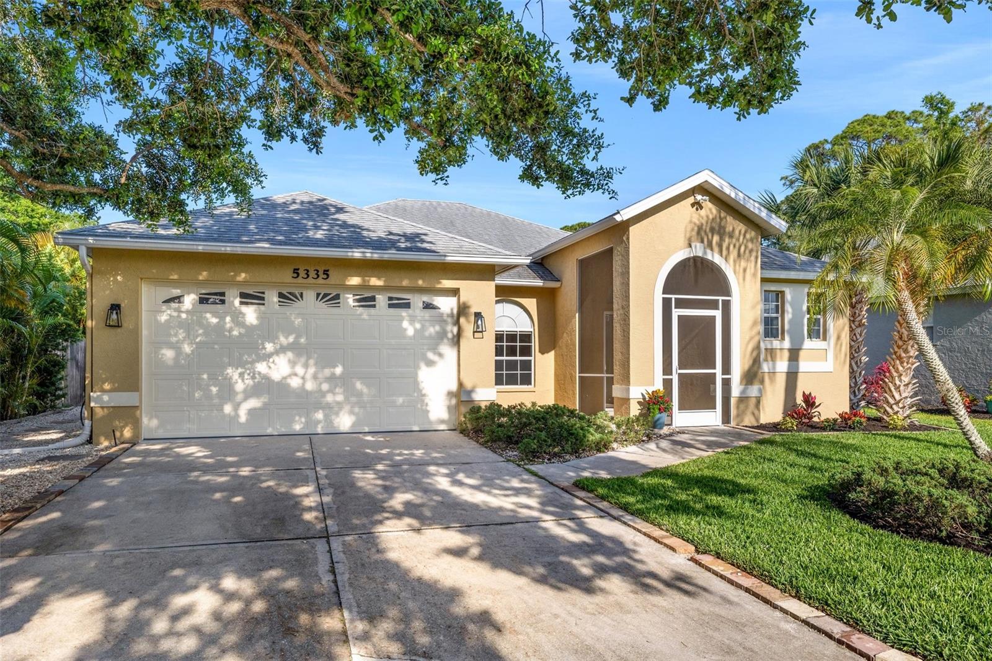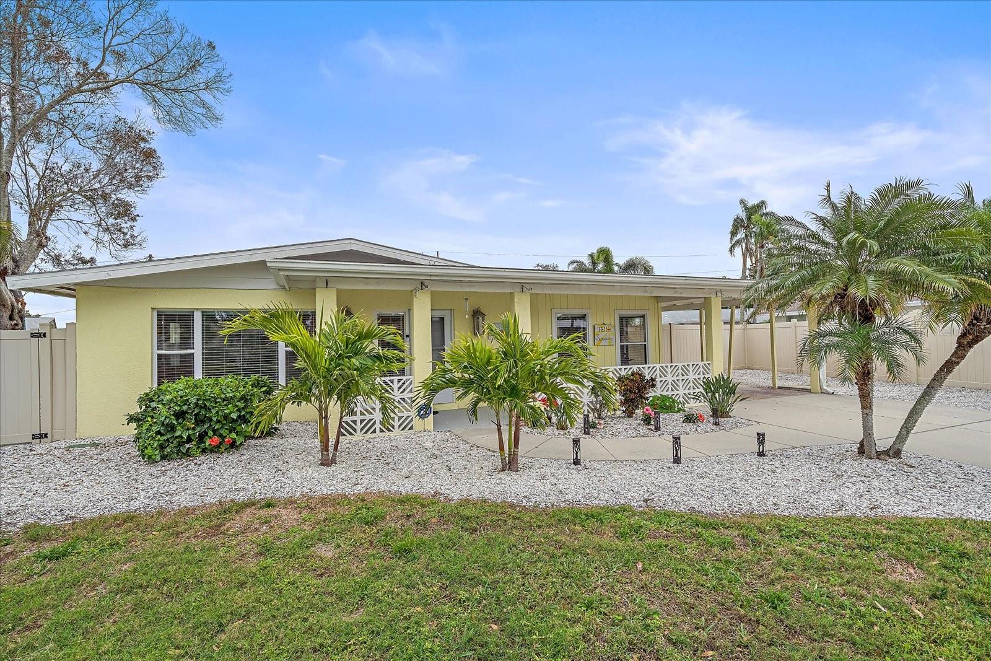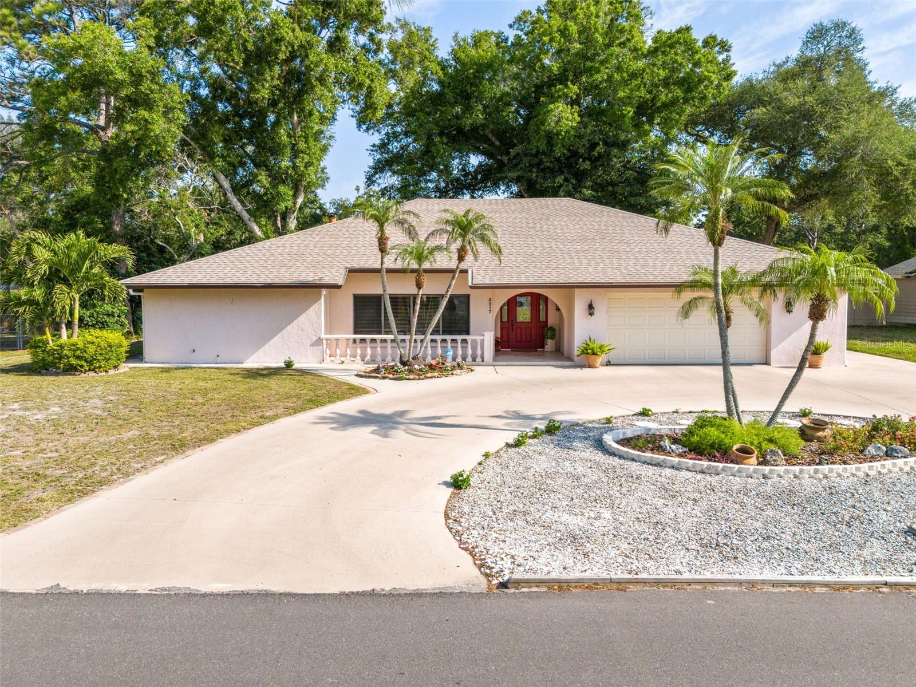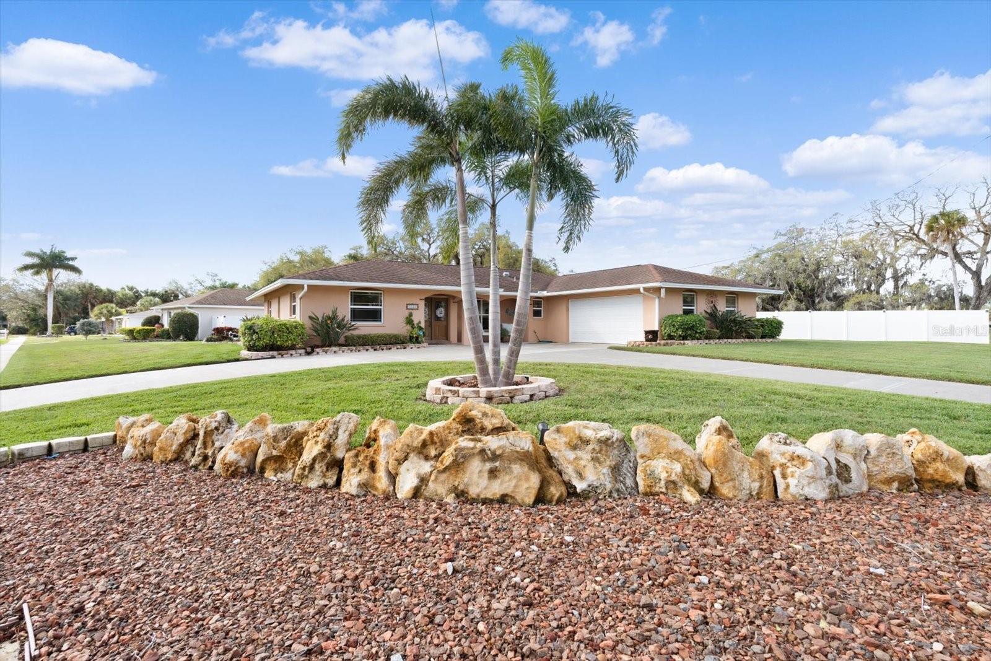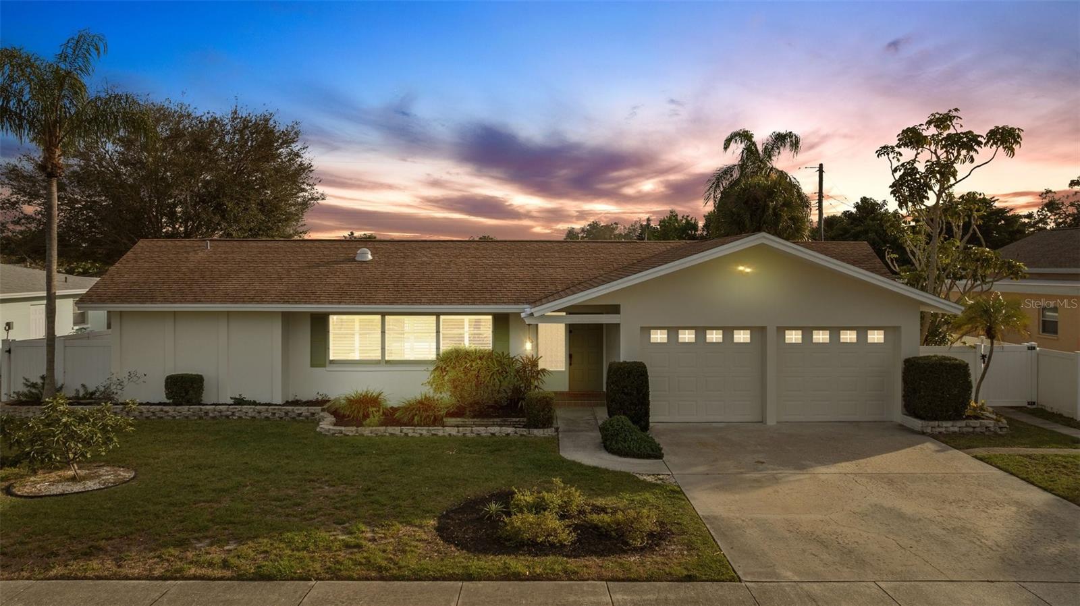1713 Starling Dr #1713, Sarasota, Florida
List Price: $599,000
MLS Number:
A4517941
- Status: Sold
- Sold Date: Feb 01, 2022
- DOM: 3 days
- Square Feet: 2172
- Bedrooms: 3
- Baths: 2
- Half Baths: 1
- Garage: 2
- City: SARASOTA
- Zip Code: 34231
- Year Built: 1992
- HOA Fee: $1,305
- Payments Due: Annually
Misc Info
Subdivision: Landings
Annual Taxes: $5,421
HOA Fee: $1,305
HOA Payments Due: Annually
Lot Size: Non-Applicable
Request the MLS data sheet for this property
Sold Information
CDD: $615,000
Sold Price per Sqft: $ 283.15 / sqft
Home Features
Appliances: Built-In Oven, Dishwasher, Dryer, Electric Water Heater, Exhaust Fan, Freezer, Microwave, Range, Refrigerator, Washer
Flooring: Carpet, Tile
Air Conditioning: Central Air, Zoned
Exterior: Awning(s)
Garage Features: Garage Door Opener, Ground Level
Room Dimensions
- Living Room: 16x15
- Dining: 16x12
- Kitchen: 15x18
- Master: 17x15
- Room 2: 12x11
- Room 3: 12x11
Schools
- Elementary: Phillippi Shores Elementa
- High: Riverview High
- Map
- Street View
