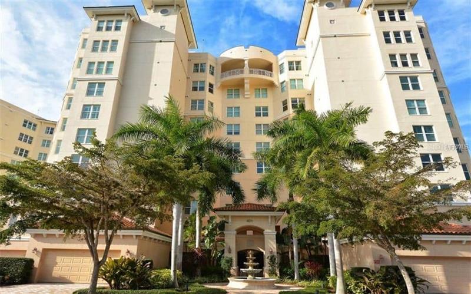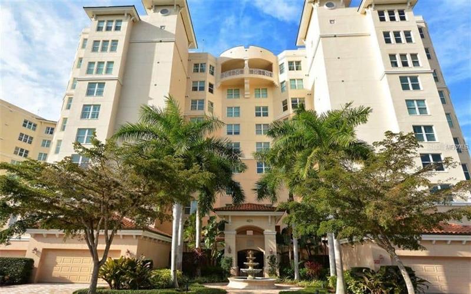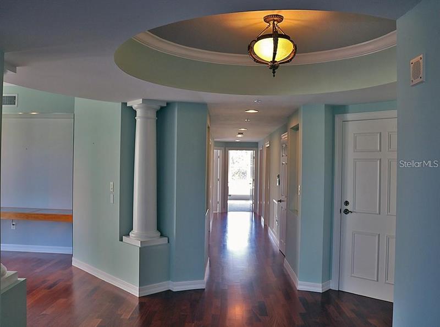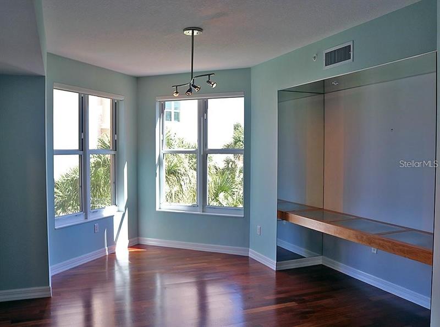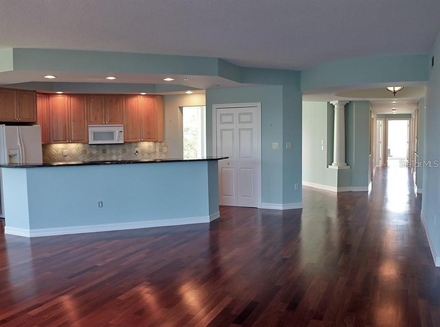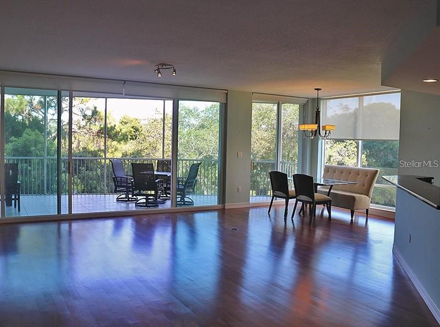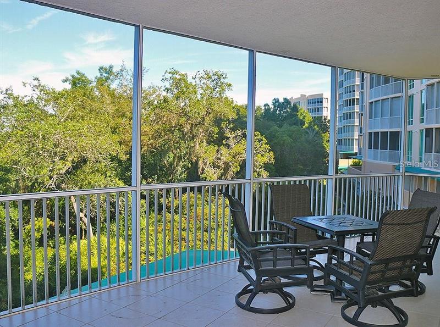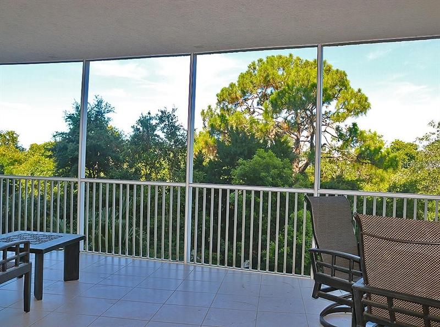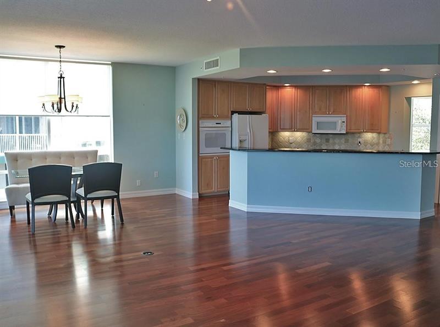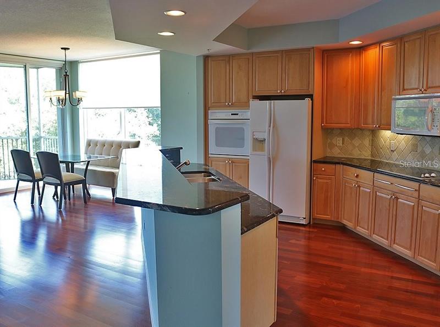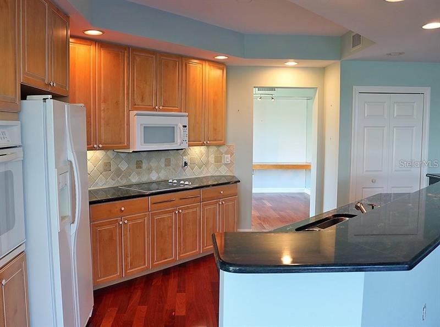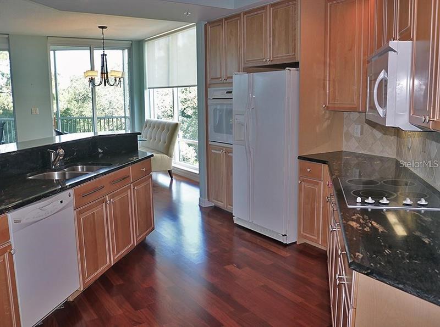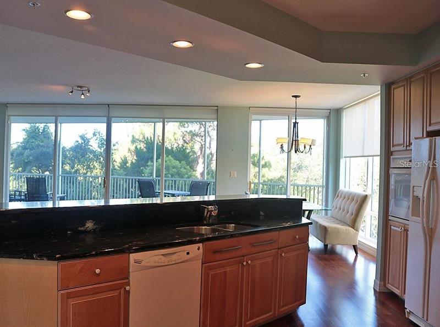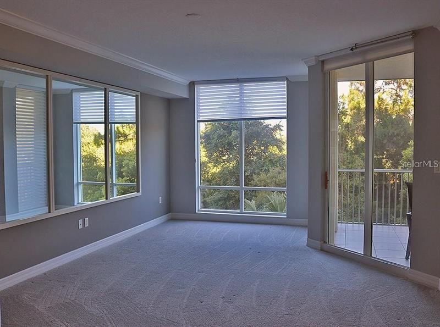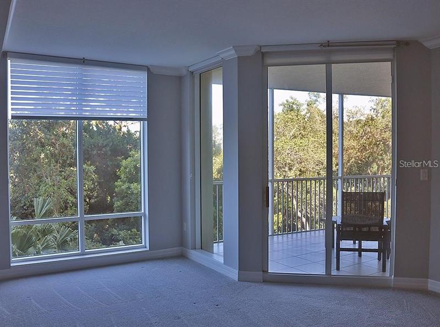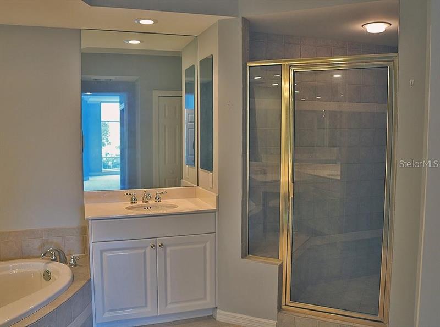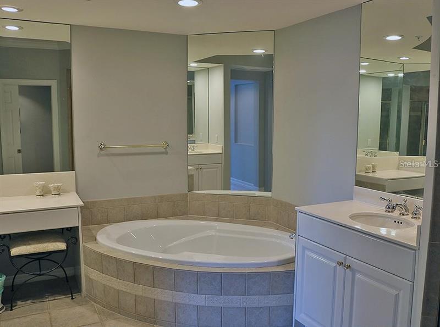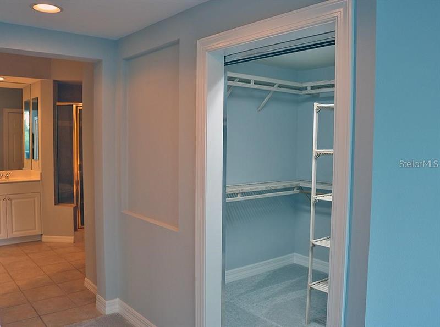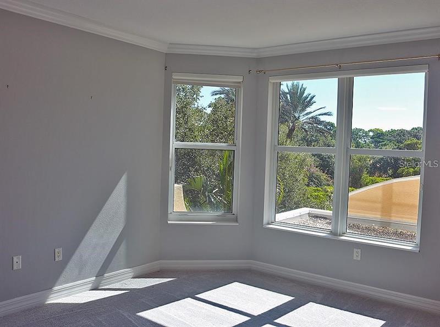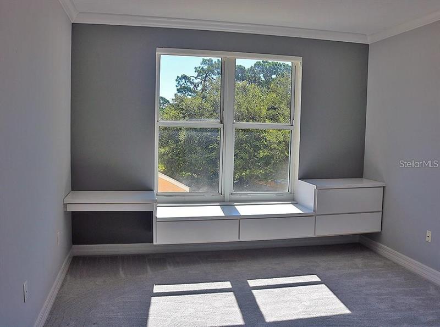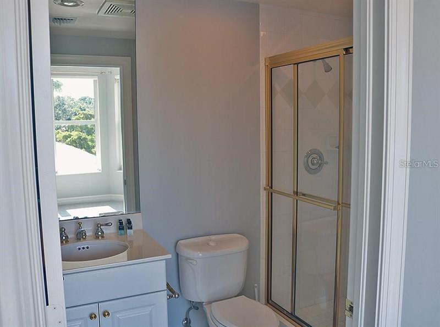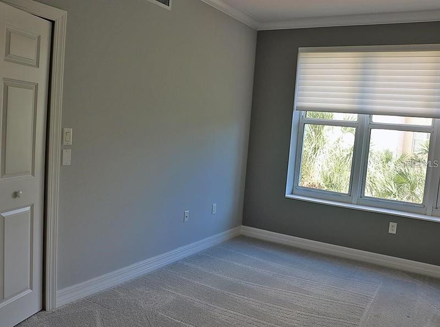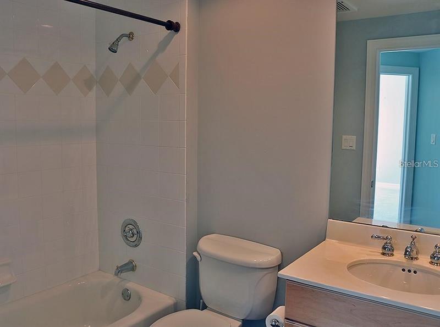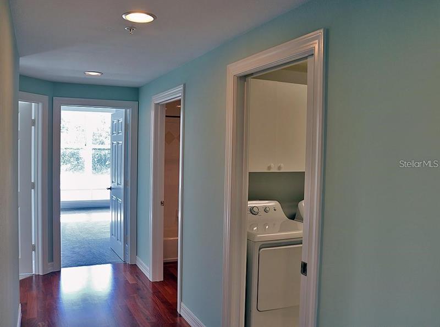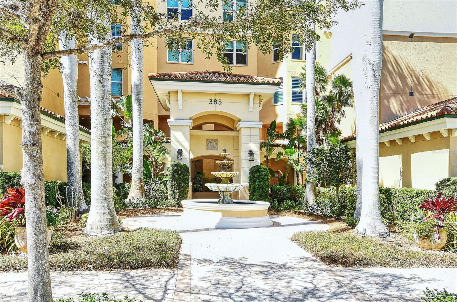393 N Point Rd #304, Osprey, Florida
List Price: $650,000
MLS Number:
A4518759
- Status: Sold
- Sold Date: Feb 25, 2022
- DOM: 34 days
- Square Feet: 2778
- Bedrooms: 4
- Baths: 3
- Garage: 2
- City: OSPREY
- Zip Code: 34229
- Year Built: 2001
- HOA Fee: $685
- Payments Due: Quarterly
Misc Info
Subdivision: Meridian At The Oaks Preserve
Annual Taxes: $4,529
HOA Fee: $685
HOA Payments Due: Quarterly
Lot Size: 2 to less than 5
Request the MLS data sheet for this property
Sold Information
CDD: $650,000
Sold Price per Sqft: $ 233.98 / sqft
Home Features
Appliances: Dishwasher, Disposal, Dryer, Microwave, Range, Refrigerator, Washer
Flooring: Carpet, Wood
Air Conditioning: Central Air
Exterior: Balcony
Garage Features: Assigned
Room Dimensions
- Kitchen: 14x14
- Great Room: 27x23
- Master: 20x14
- Room 2: 12x12
- Room 3: 12x12
- Room 4: 12x11
Schools
- Elementary: Laurel Nokomis Elementary
- High: Venice Senior High
- Map
- Street View
