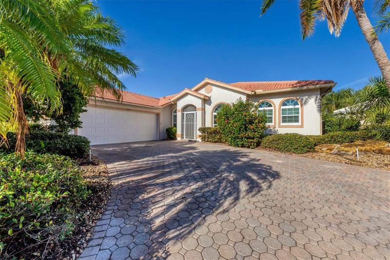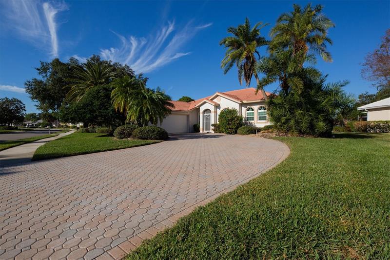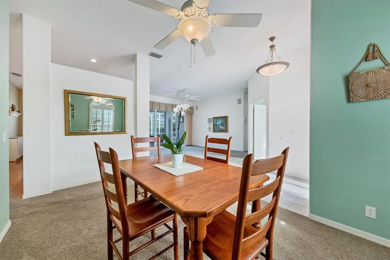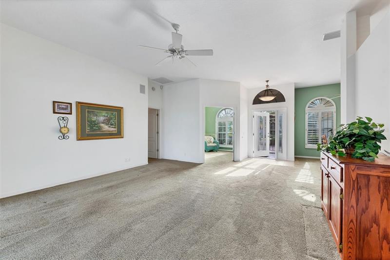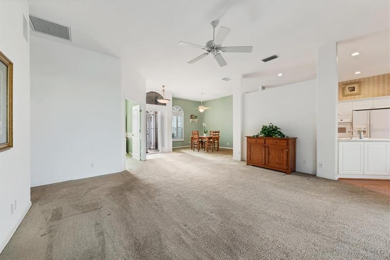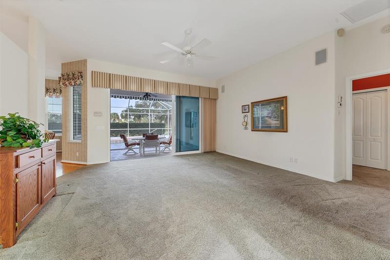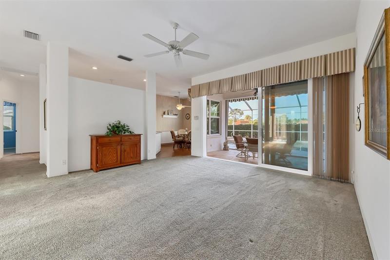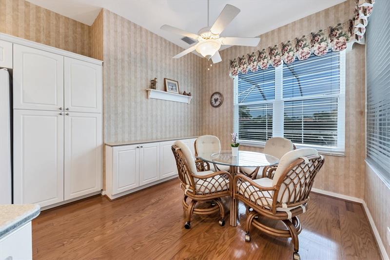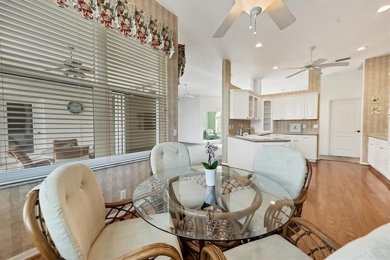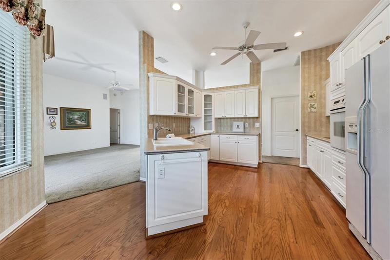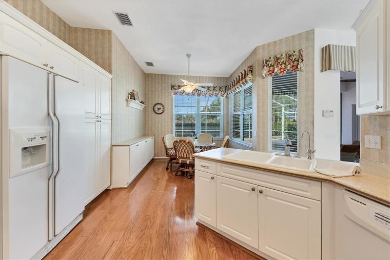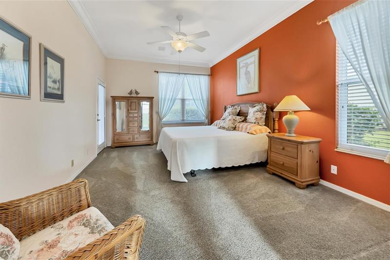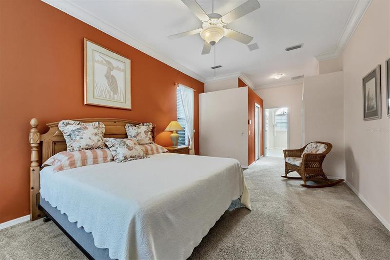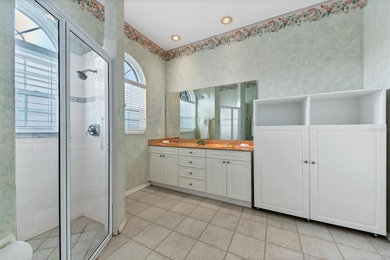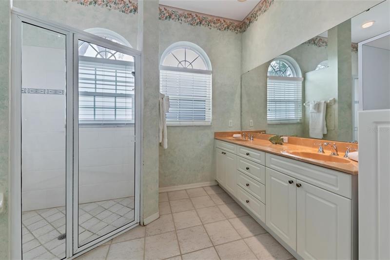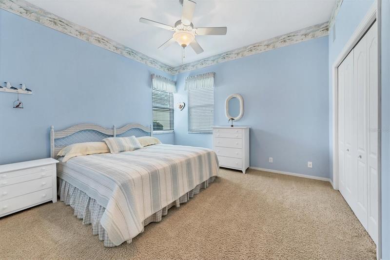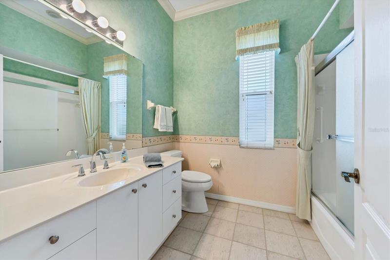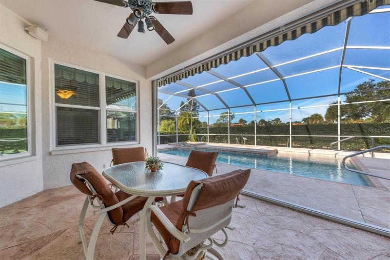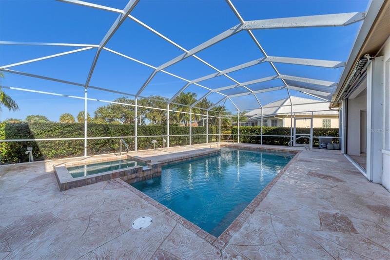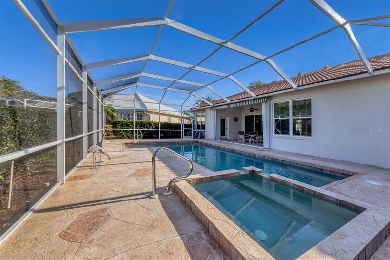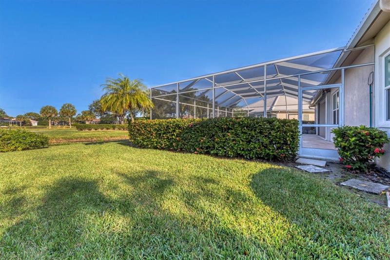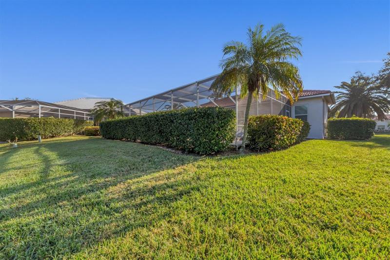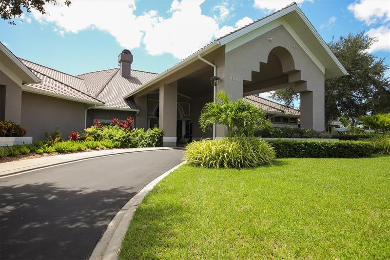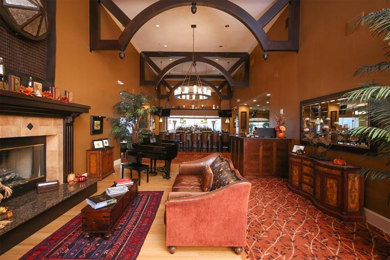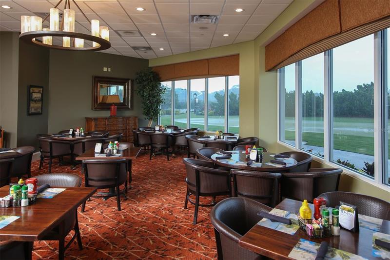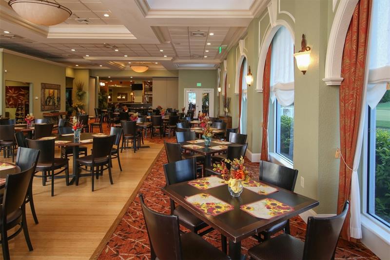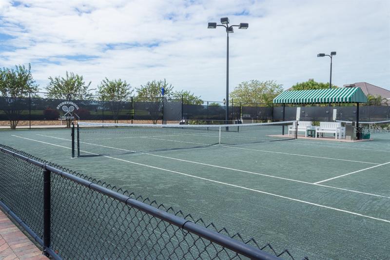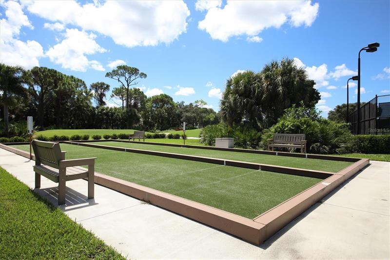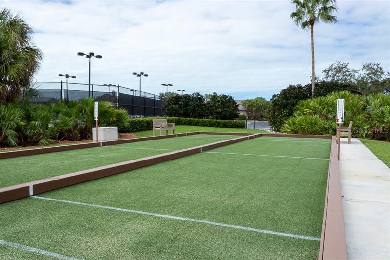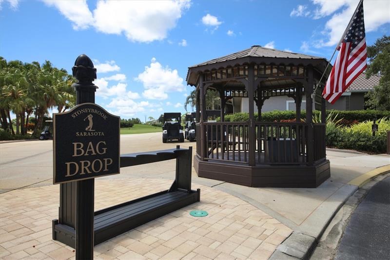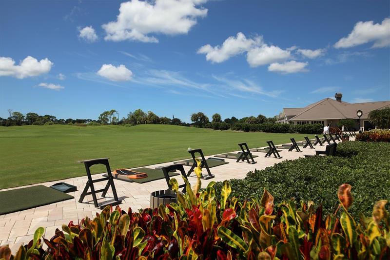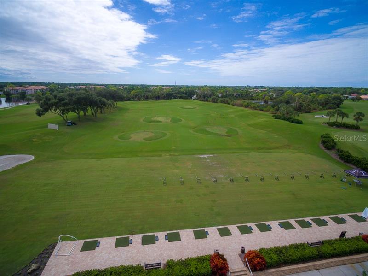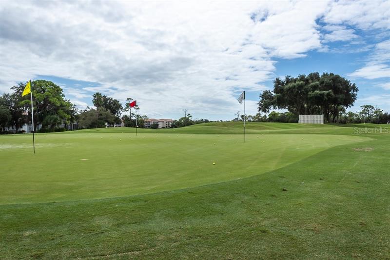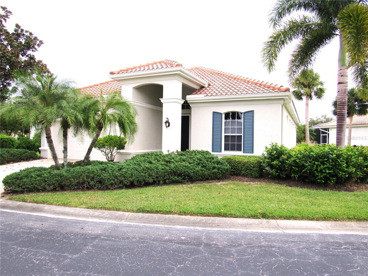8914 Grey Oaks Ave, Sarasota, Florida
List Price: $540,000
MLS Number:
A4518944
- Status: Sold
- Sold Date: Jan 31, 2022
- DOM: 21 days
- Square Feet: 1993
- Bedrooms: 3
- Baths: 2
- Garage: 2
- City: SARASOTA
- Zip Code: 34238
- Year Built: 1997
- HOA Fee: $6,004
- Payments Due: Annually
Misc Info
Subdivision: Stoneybrook Golf & Country Club
Annual Taxes: $4,102
HOA Fee: $6,004
HOA Payments Due: Annually
Water View: Lake
Lot Size: 1/4 to less than 1/2
Request the MLS data sheet for this property
Sold Information
CDD: $540,000
Sold Price per Sqft: $ 270.95 / sqft
Home Features
Appliances: Built-In Oven, Cooktop, Dishwasher, Disposal, Dryer, Electric Water Heater, Microwave, Refrigerator, Washer, Water Softener
Flooring: Carpet, Tile, Wood
Air Conditioning: Central Air
Exterior: Hurricane Shutters, Irrigation System, Lighting, Rain Gutters, Sidewalk, Sliding Doors
Garage Features: Driveway, Garage Door Opener
Room Dimensions
- Living Room: 16x18
- Dining: 14x9
- Kitchen: 13x15
- Dinette: 11x5
- Master: 12x18
- Room 2: 11x13
- Room 3: 13x12
- Map
- Street View
