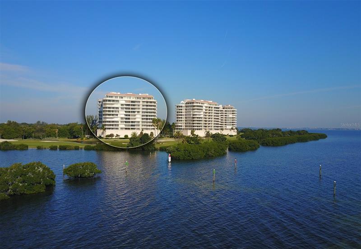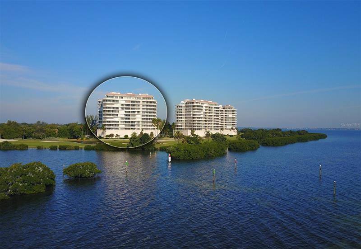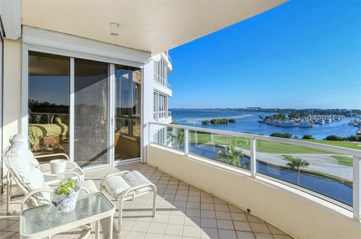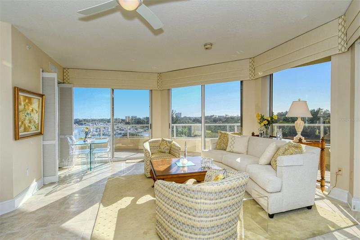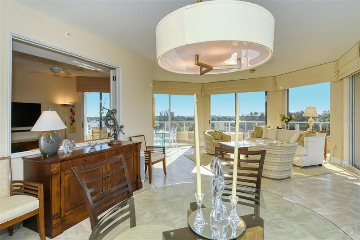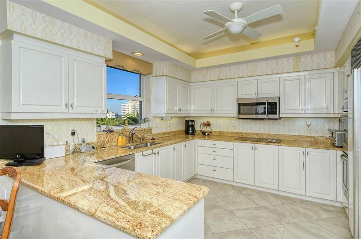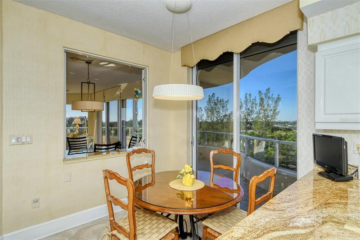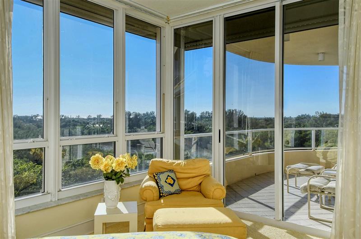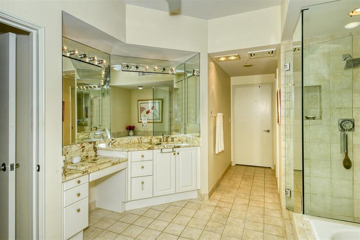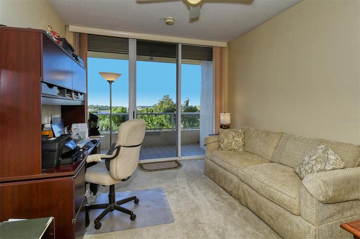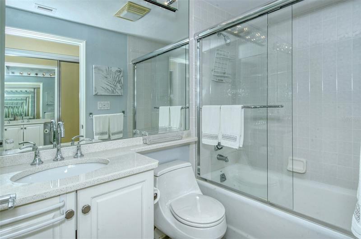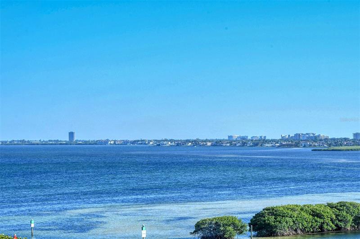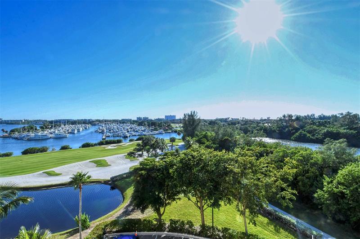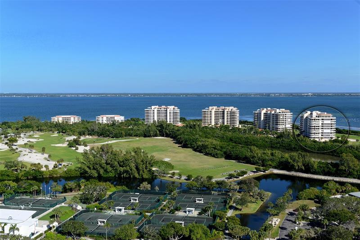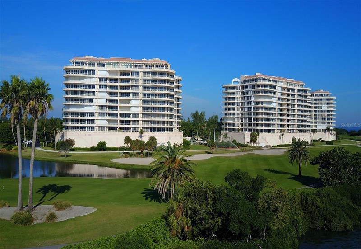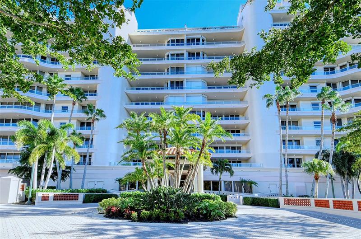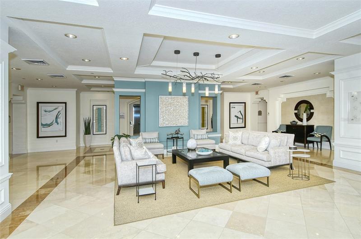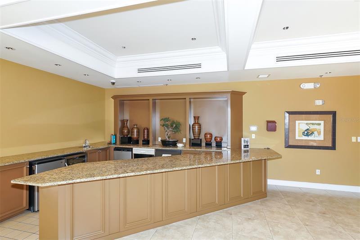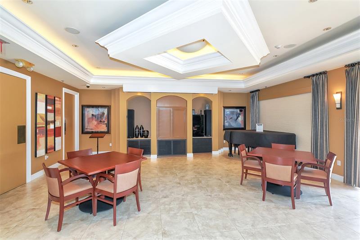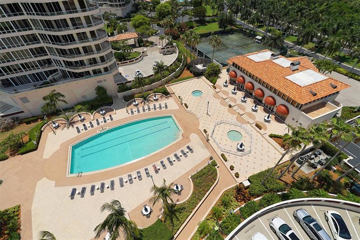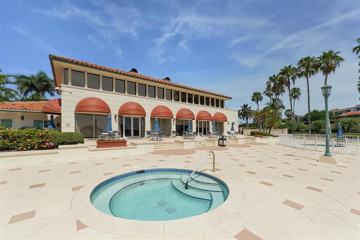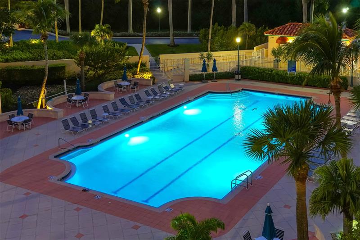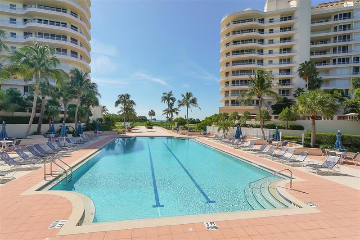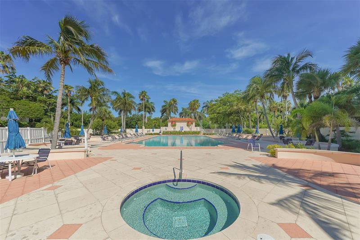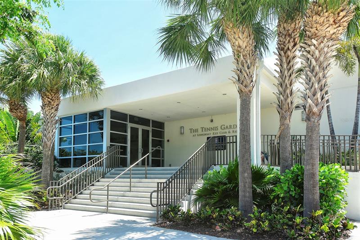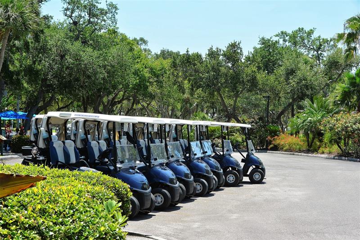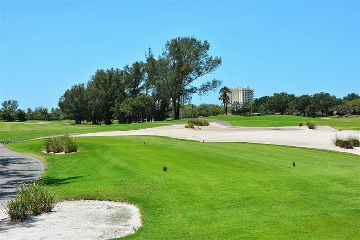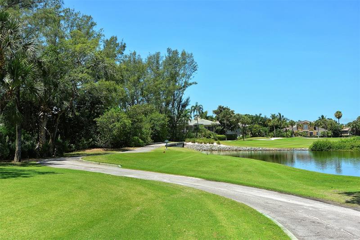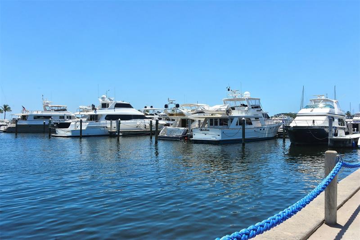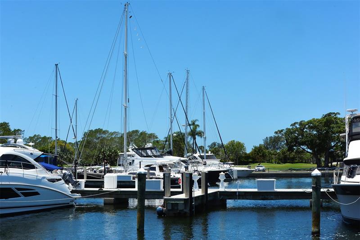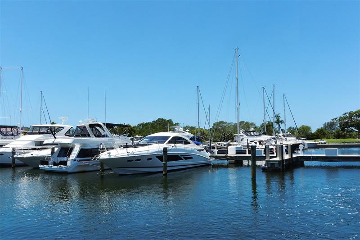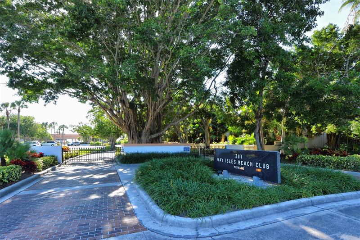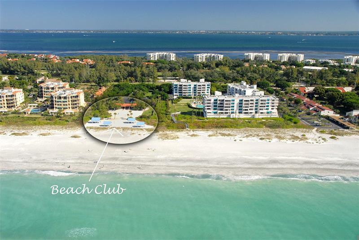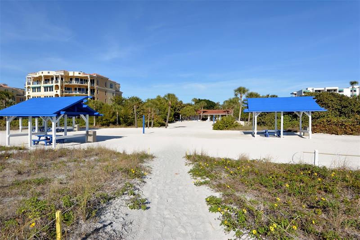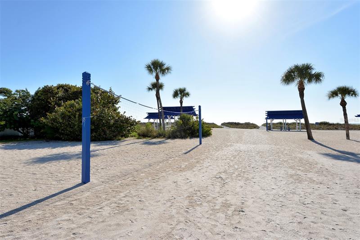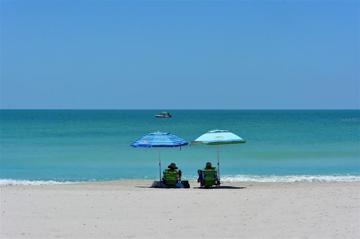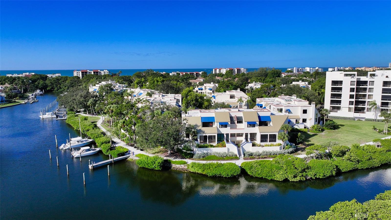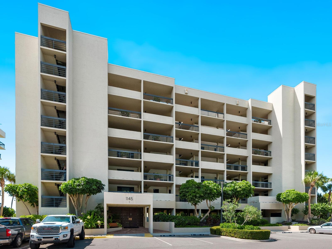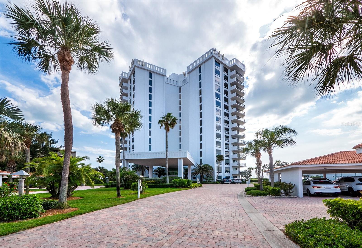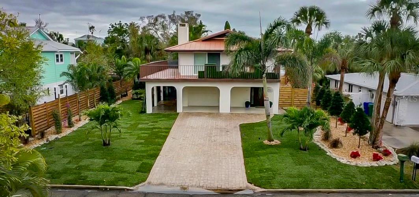3010 Grand Bay Blvd #445, Longboat Key, Florida
List Price: $1,495,000
MLS Number:
A4520071
- Status: Sold
- Sold Date: Feb 28, 2022
- DOM: 48 days
- Square Feet: 2143
- Bedrooms: 3
- Baths: 2
- Half Baths: 1
- Garage: 1
- City: LONGBOAT KEY
- Zip Code: 34228
- Year Built: 1999
- HOA Fee: $1,047
- Payments Due: Annually
Misc Info
Subdivision: Grand Bay 4
Annual Taxes: $8,585
HOA Fee: $1,047
HOA Payments Due: Annually
Water Front: Bay/Harbor
Water View: Bay/Harbor - Full, Gulf/Ocean - Partial, Intracoastal Waterway, Marina
Water Access: Bay/Harbor, Beach - Access Deeded, Beach - Private, Gulf/Ocean, Gulf/Ocean to Bay, Intracoastal Waterway
Request the MLS data sheet for this property
Sold Information
CDD: $1,425,000
Sold Price per Sqft: $ 664.96 / sqft
Home Features
Appliances: Built-In Oven, Cooktop, Dishwasher, Disposal, Dryer, Electric Water Heater, Ice Maker, Microwave, Refrigerator, Washer
Flooring: Carpet, Ceramic Tile, Wood
Air Conditioning: Central Air
Exterior: Balcony, Irrigation System, Lighting, Sidewalk, Sliding Doors, Storage, Tennis Court(s)
Garage Features: Garage Door Opener, Ground Level, Guest, Under Building
Room Dimensions
- Kitchen: 12x12
- Great Room: 28x15
- Master: 18x14
- Room 2: 12x15
- Room 3: 13x12
Schools
- Elementary: Southside Elementary
- High: Booker High
- Map
- Street View
