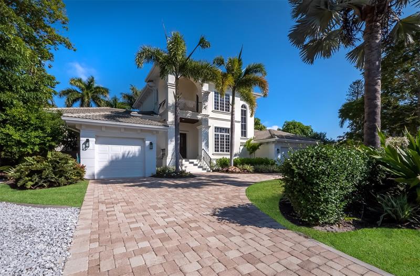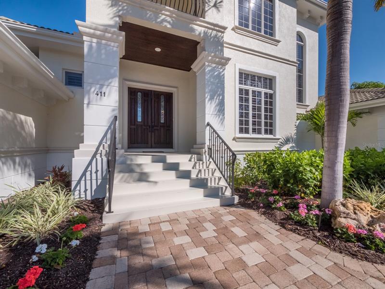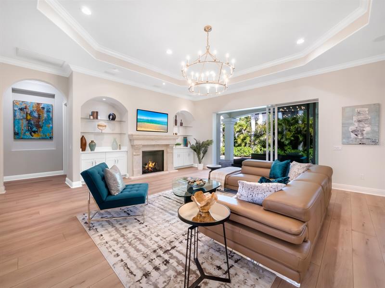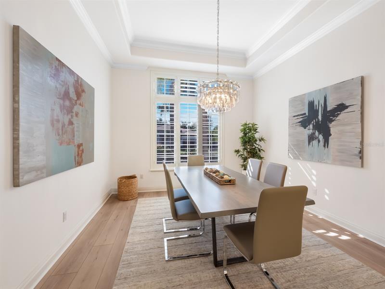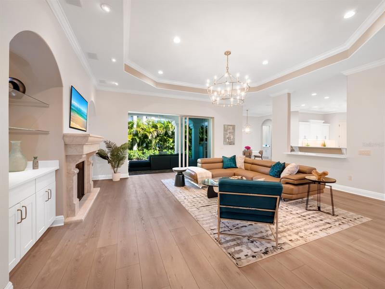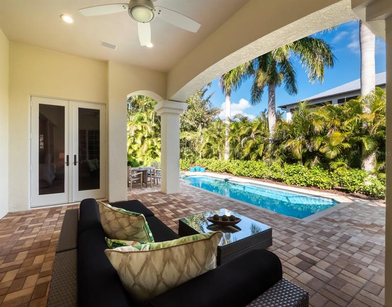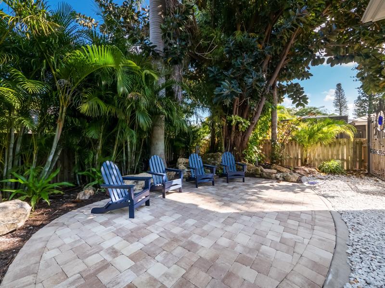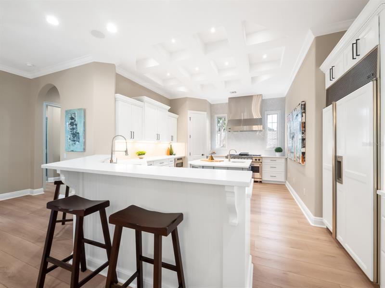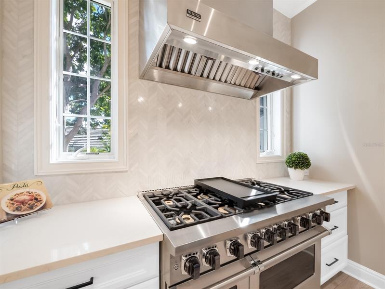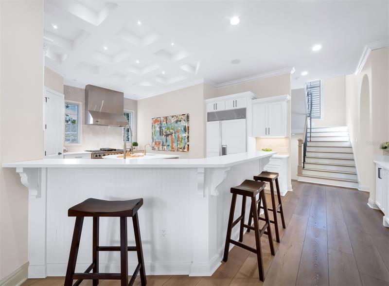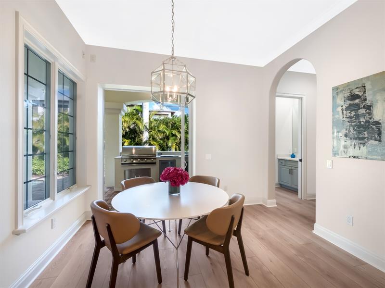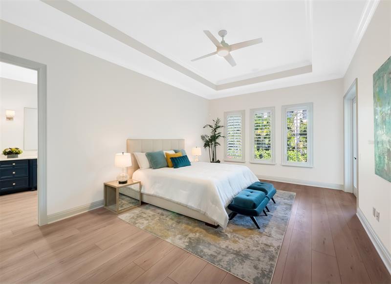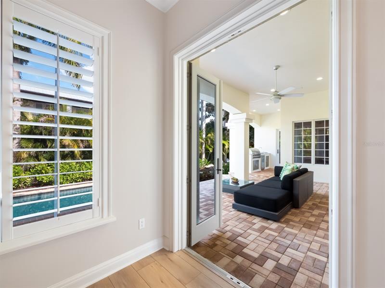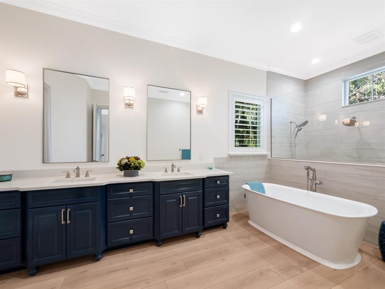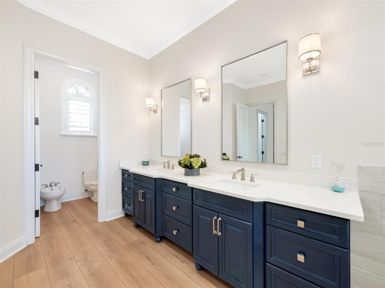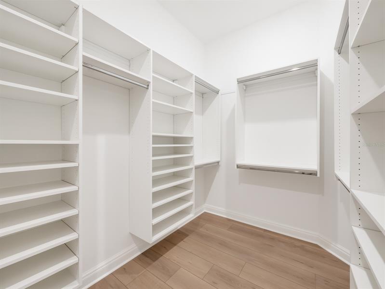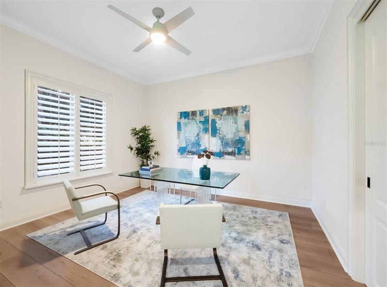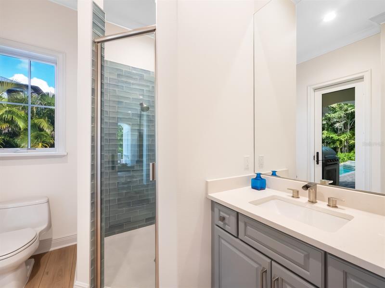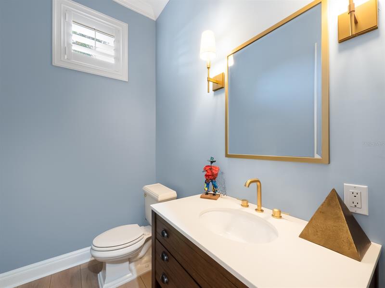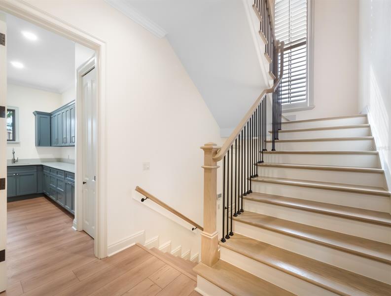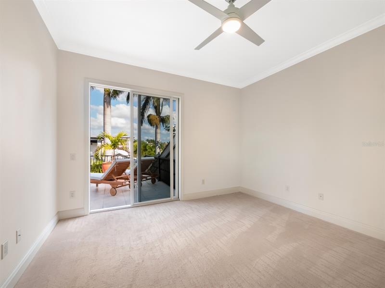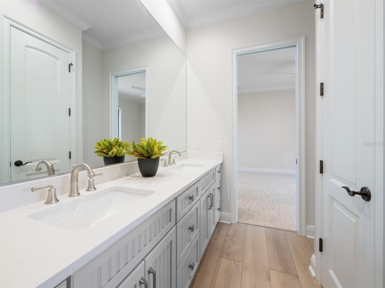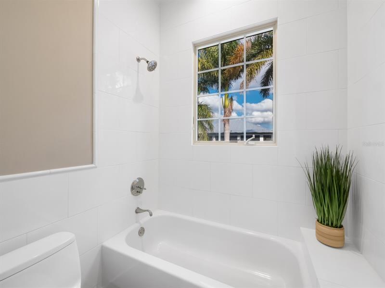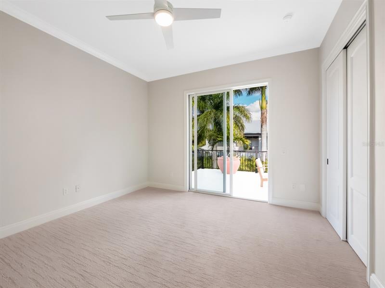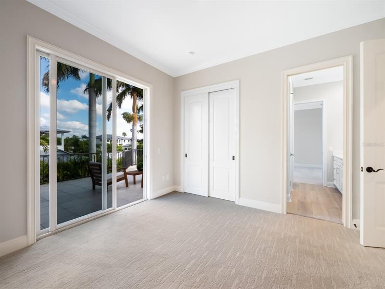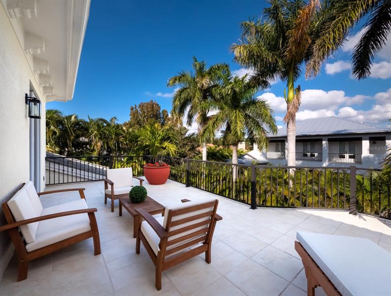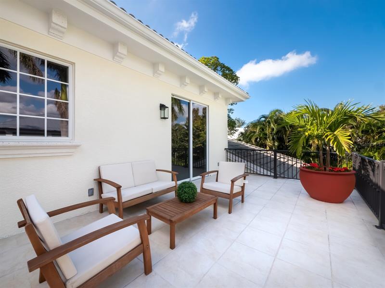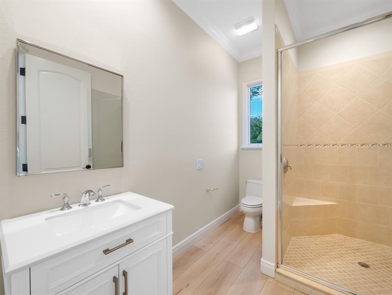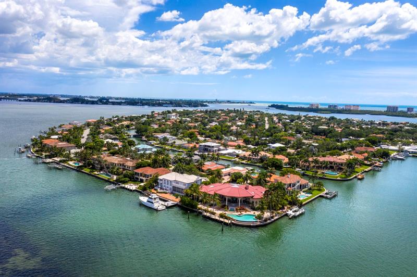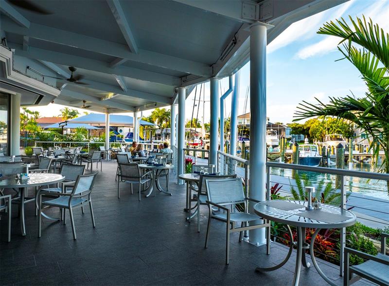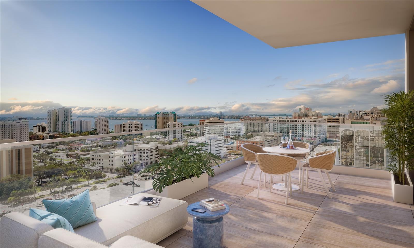411 Pheasant Way, Sarasota, Florida
List Price: $3,395,000
MLS Number:
A4520138
- Status: Sold
- Sold Date: Feb 15, 2022
- DOM: 13 days
- Square Feet: 3774
- Bedrooms: 5
- Baths: 4
- Half Baths: 1
- Garage: 3
- City: SARASOTA
- Zip Code: 34236
- Year Built: 2005
- HOA Fee: $684
- Payments Due: Annually
Misc Info
Subdivision: Bird Key Sub
Annual Taxes: $22,238
HOA Fee: $684
HOA Payments Due: Annually
Lot Size: 1/4 to less than 1/2
Request the MLS data sheet for this property
Sold Information
CDD: $3,295,000
Sold Price per Sqft: $ 873.08 / sqft
Home Features
Appliances: Dishwasher, Disposal, Exhaust Fan, Microwave, Range, Range Hood, Refrigerator, Wine Refrigerator
Flooring: Carpet, Vinyl
Fireplace: Gas, Living Room
Air Conditioning: Central Air
Exterior: French Doors, Irrigation System, Outdoor Kitchen, Sliding Doors
Garage Features: Circular Driveway, Curb Parking, Driveway, Garage Door Opener
Room Dimensions
- Dining: 12x12
- Kitchen: 24x12
- Great Room: 22x20
- Master: 12x17
- Room 2: 14x13
- Room 3: 14x13
- Room 4: 14x13
Schools
- Elementary: Southside Elementary
- High: Riverview High
- Map
- Street View
