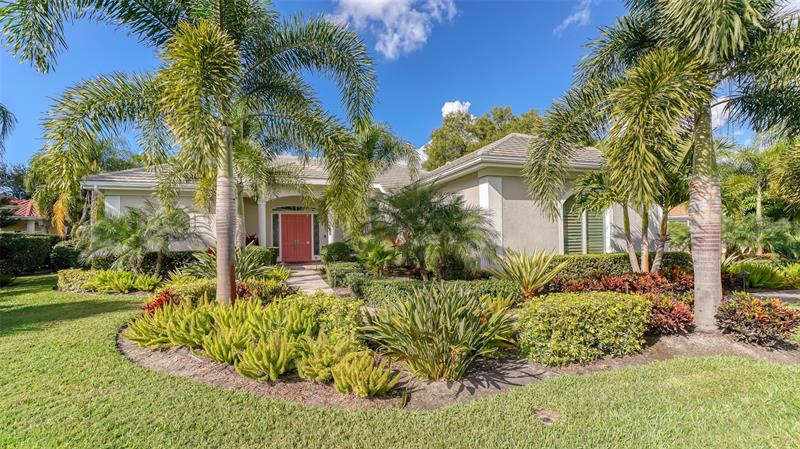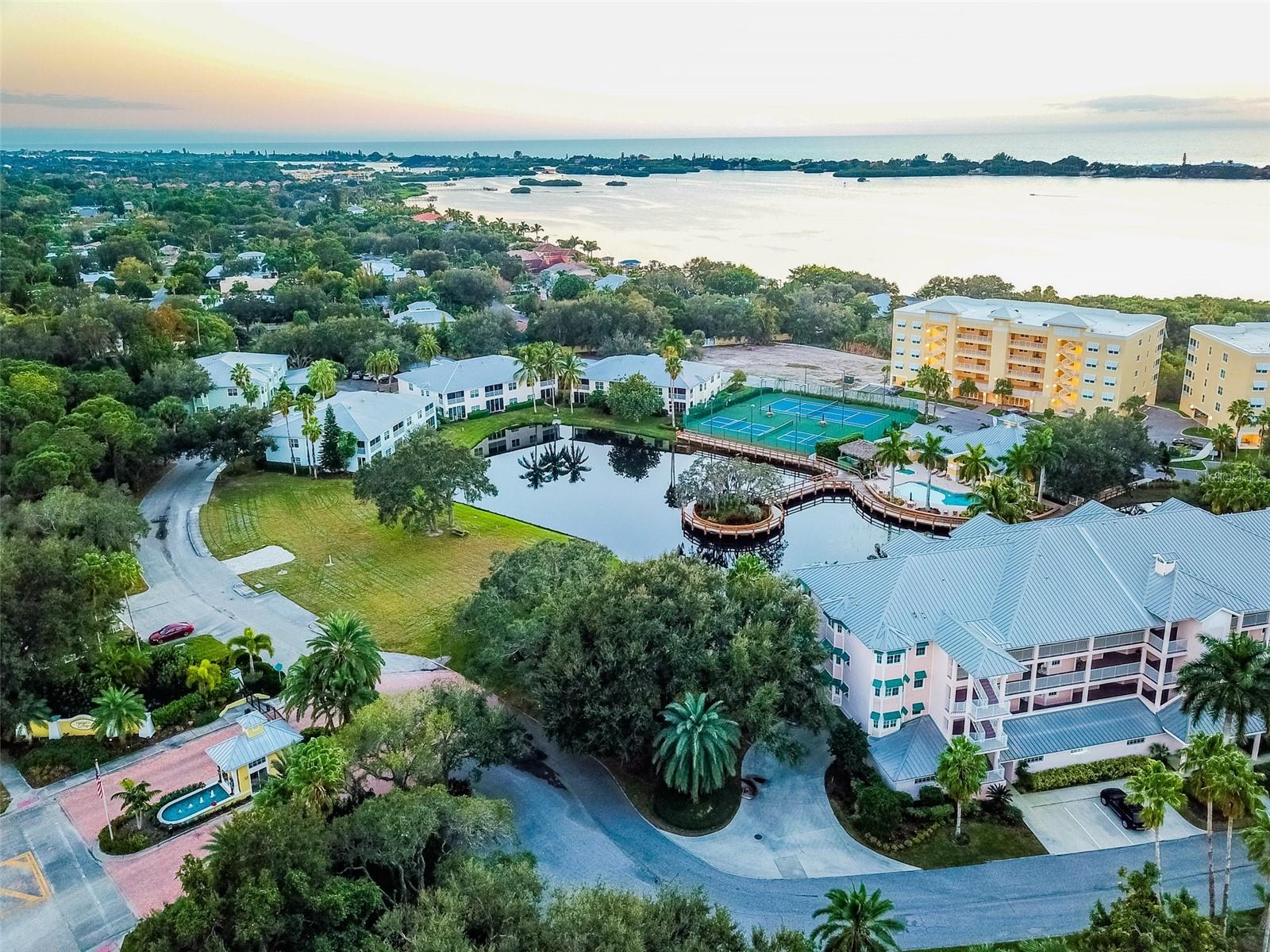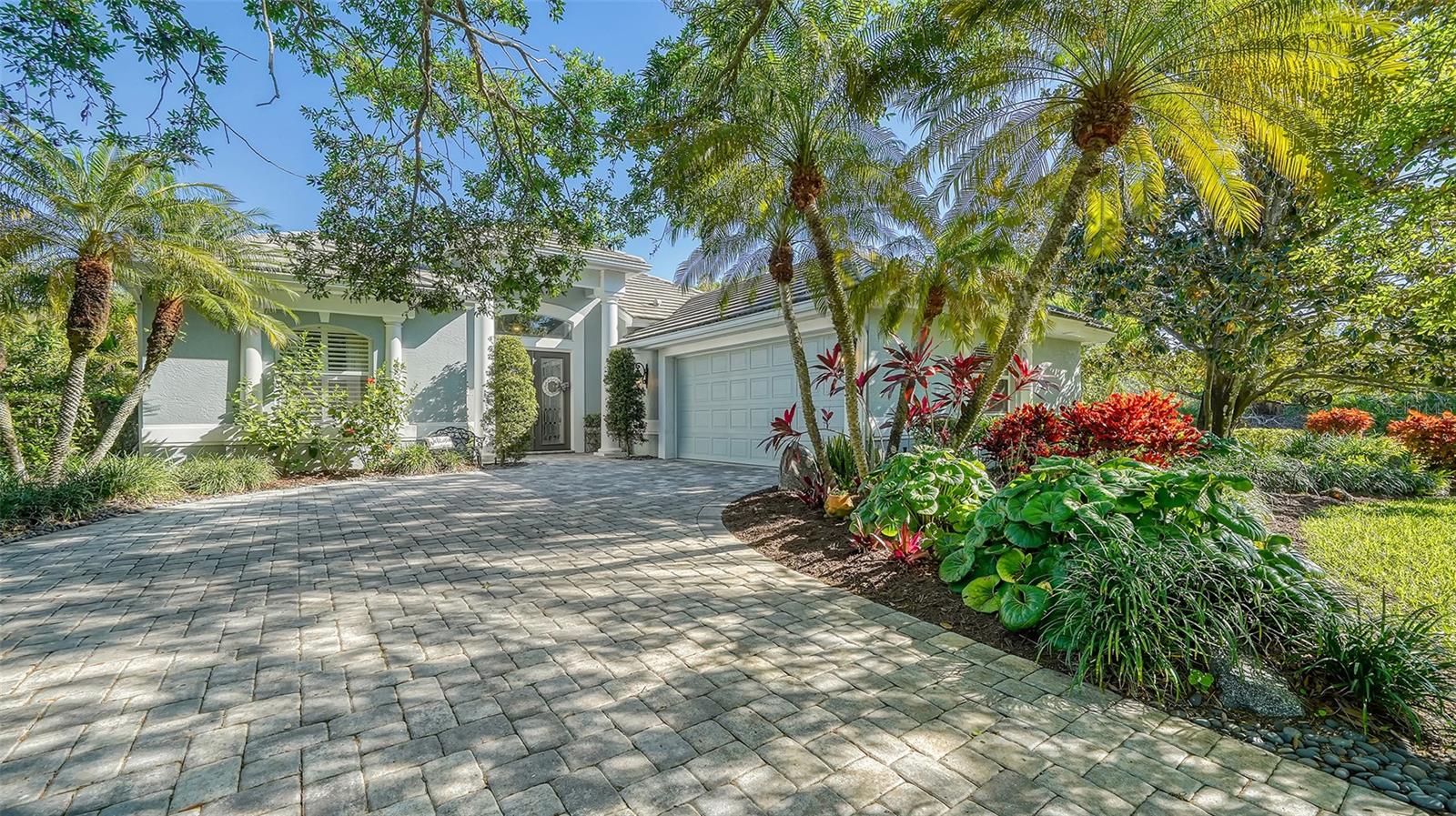903 Macewen Dr, Osprey, Florida
List Price: $1,000,000
MLS Number:
A4520376
- Status: Sold
- Sold Date: Jan 21, 2022
- DOM: 1 days
- Square Feet: 2742
- Bedrooms: 3
- Baths: 3
- Garage: 2
- City: OSPREY
- Zip Code: 34229
- Year Built: 1991
- HOA Fee: $400
- Payments Due: Quarterly
Misc Info
Subdivision: Oaks 2 Ph 2
Annual Taxes: $6,524
HOA Fee: $400
HOA Payments Due: Quarterly
Lot Size: 1/2 to less than 1
Request the MLS data sheet for this property
Sold Information
CDD: $1,000,000
Sold Price per Sqft: $ 364.70 / sqft
Home Features
Appliances: Bar Fridge, Convection Oven, Cooktop, Dishwasher, Disposal, Dryer, Electric Water Heater, Exhaust Fan, Kitchen Reverse Osmosis System, Microwave, Range, Refrigerator, Washer, Wine Refrigerator
Flooring: Carpet, Ceramic Tile, Other
Fireplace: Family Room, Wood Burning
Air Conditioning: Central Air, Zoned
Exterior: Awning(s), Irrigation System, Lighting, Outdoor Grill, Rain Gutters, Sliding Doors
Garage Features: Driveway, Garage Door Opener, Garage Faces Side
Room Dimensions
- Living Room: 21x18
- Dining: 21x11
- Kitchen: 21x20
- Family: 20x18
- Master: 17x14
- Room 2: 13x13
- Room 3: 12x12
Schools
- Elementary: Laurel Nokomis Elementary
- High: Venice Senior High
- Map
- Street View



