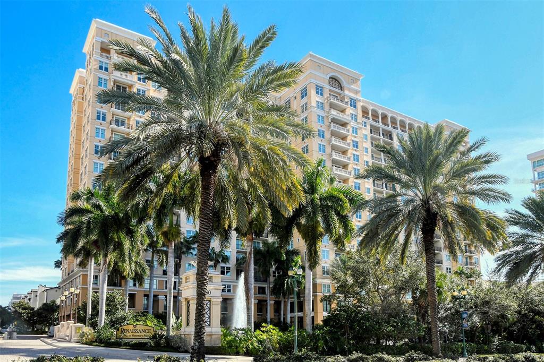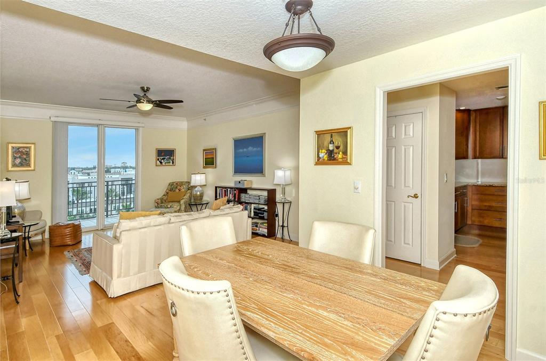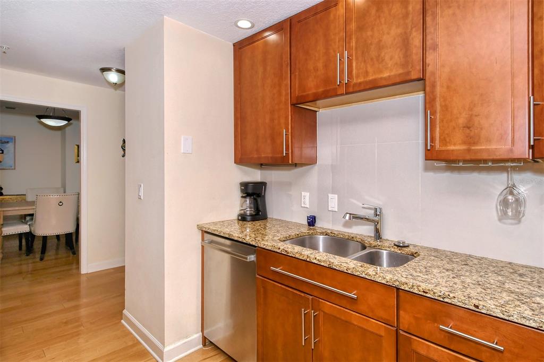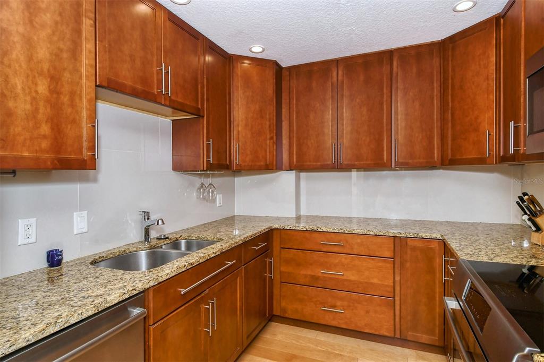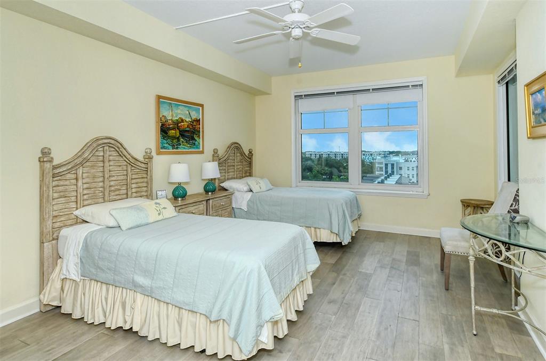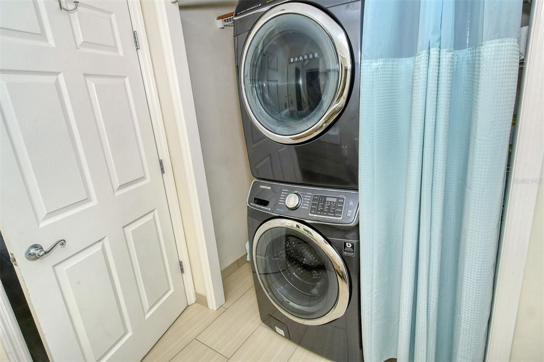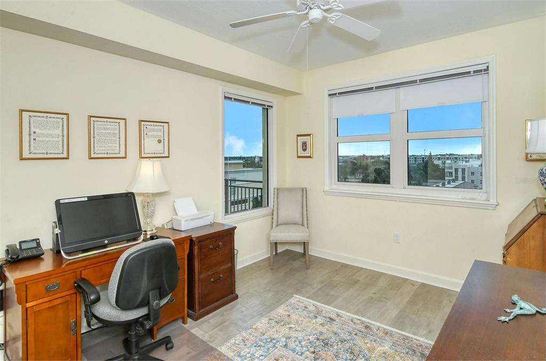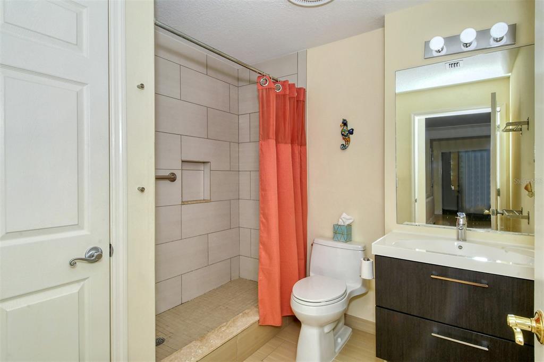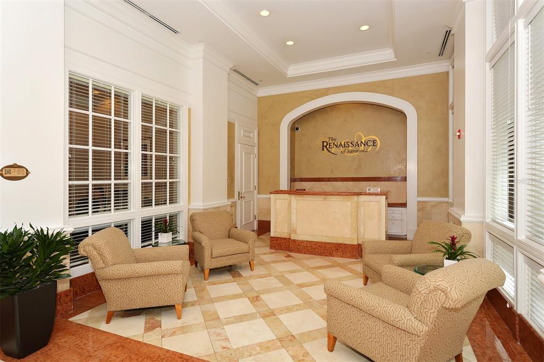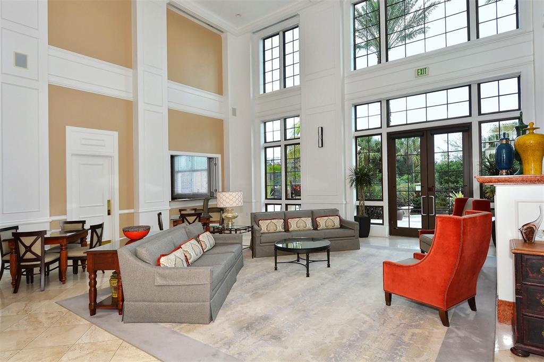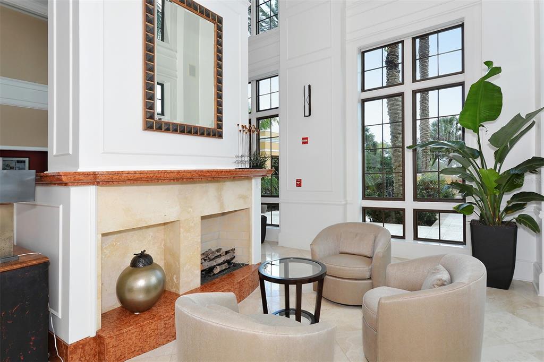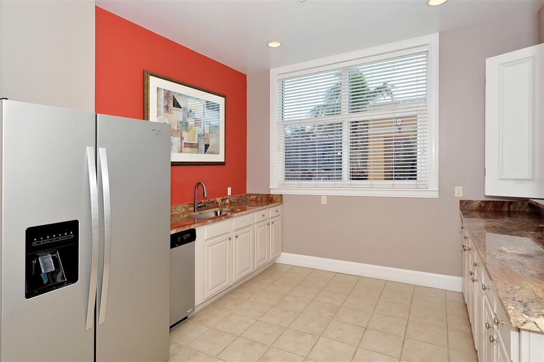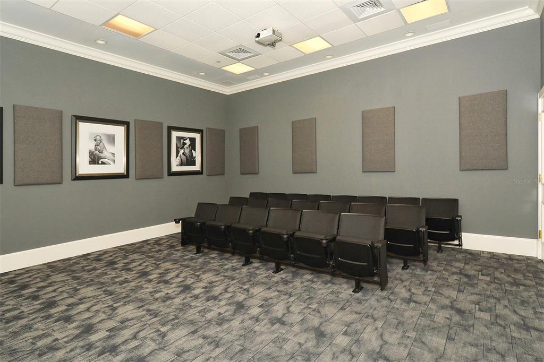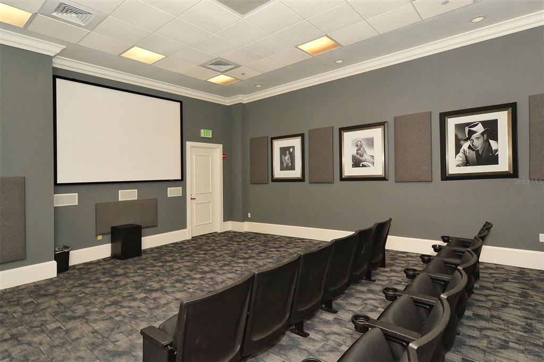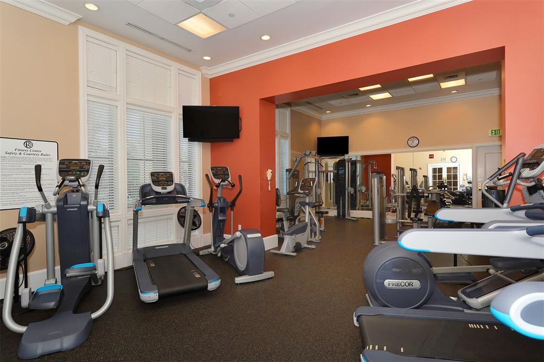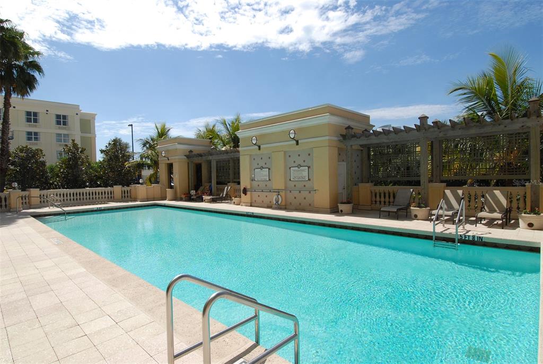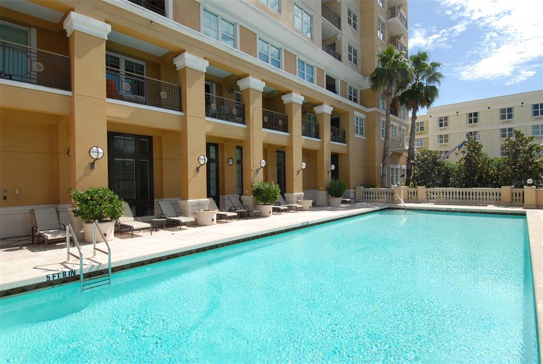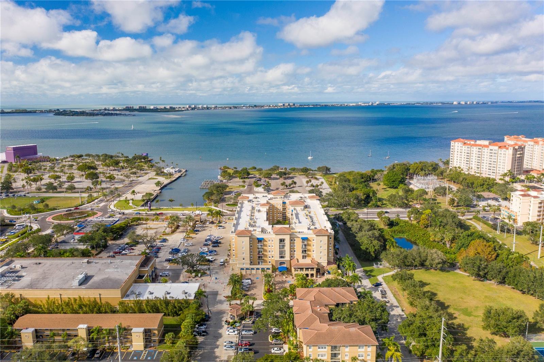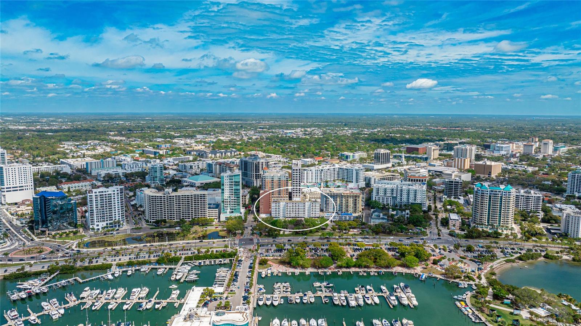750 N Tamiami Trl #704, Sarasota, Florida
List Price: $475,000
MLS Number:
A4521638
- Status: Sold
- Sold Date: Aug 15, 2022
- Square Feet: 1180
- Bedrooms: 2
- Baths: 2
- Garage: 1
- City: SARASOTA
- Zip Code: 34236
- Year Built: 2001
Misc Info
Subdivision: Renaissance 1
Annual Taxes: $4,202
Request the MLS data sheet for this property
Sold Information
CDD: $532,500
Sold Price per Sqft: $ 451.27 / sqft
Home Features
Appliances: Dishwasher, Dryer, Microwave, Range, Refrigerator, Washer
Flooring: Tile, Wood
Air Conditioning: Central Air
Exterior: Balcony
Garage Features: Assigned, Covered, Guest
Room Dimensions
- Living Room: 14x15
- Dining: 9x11
- Kitchen: 8x12
- Master: 14x16
- Room 2: 12x13
Schools
- Elementary: Alta Vista Elementary
- High: Booker High
- Map
- Street View
