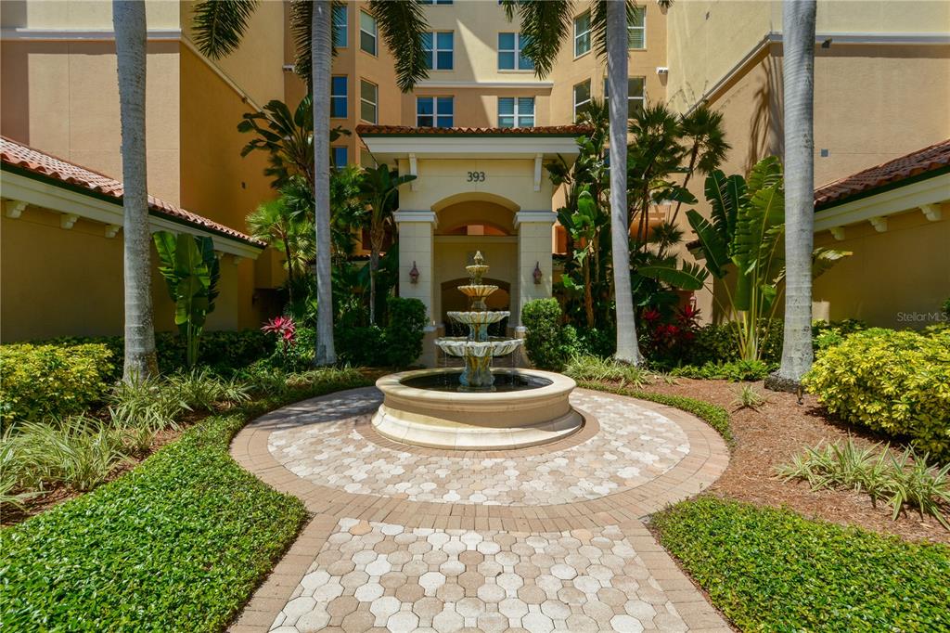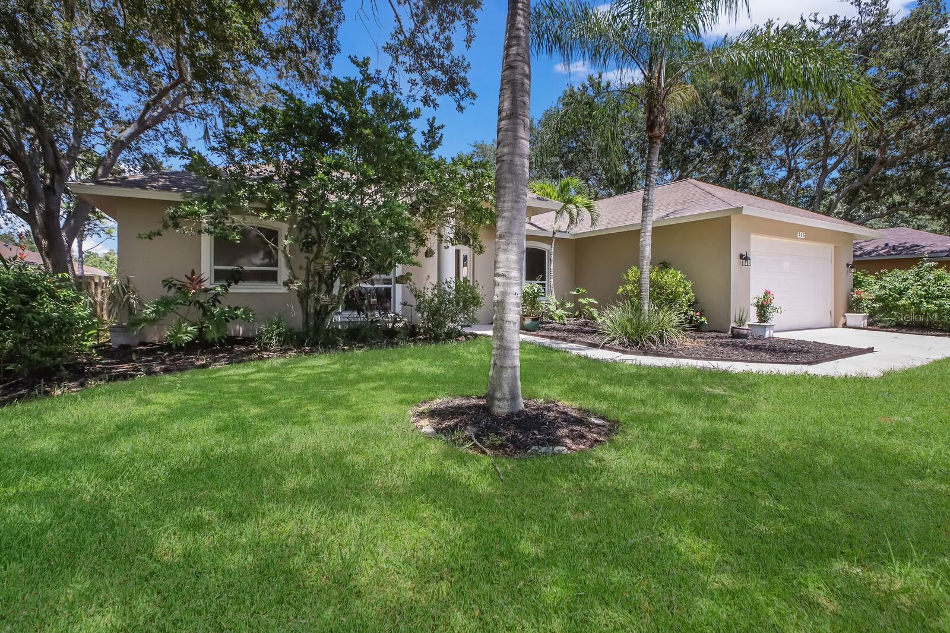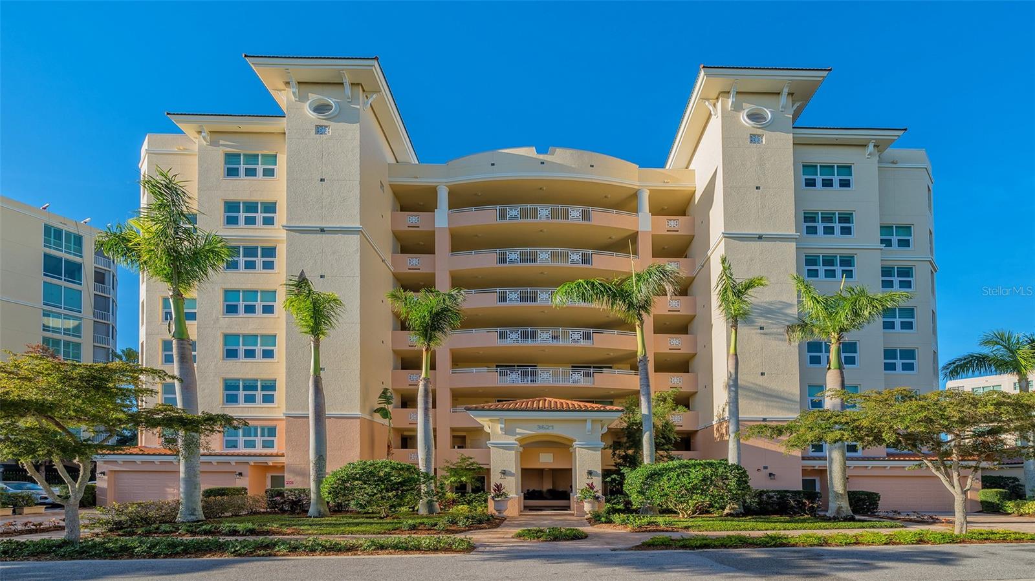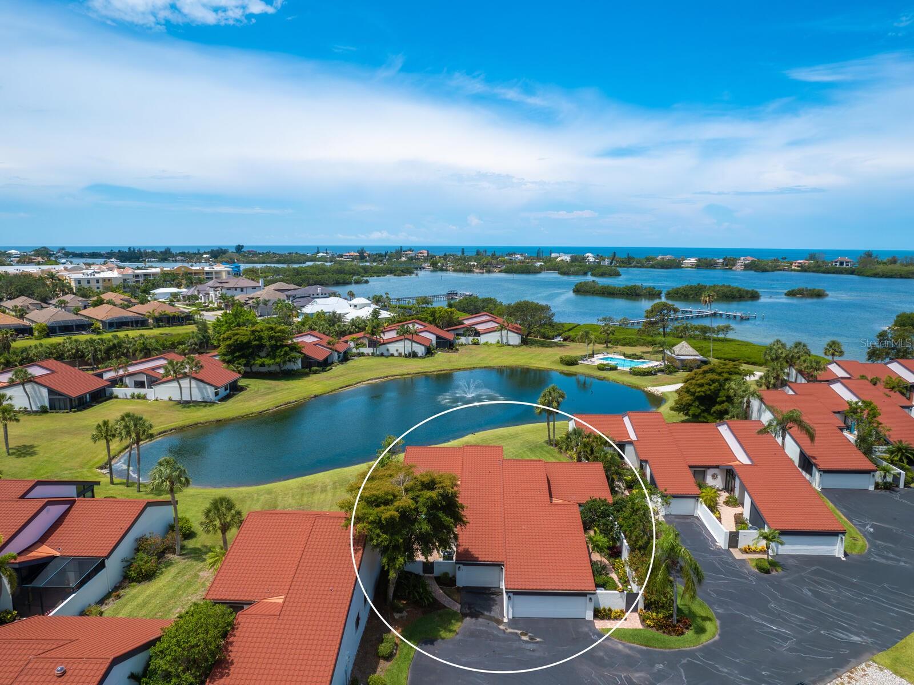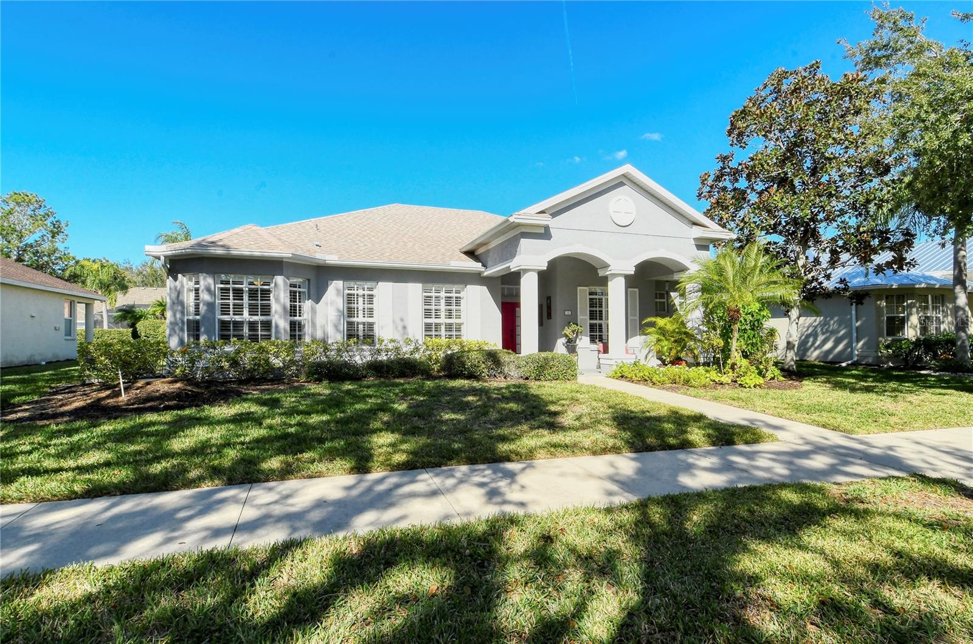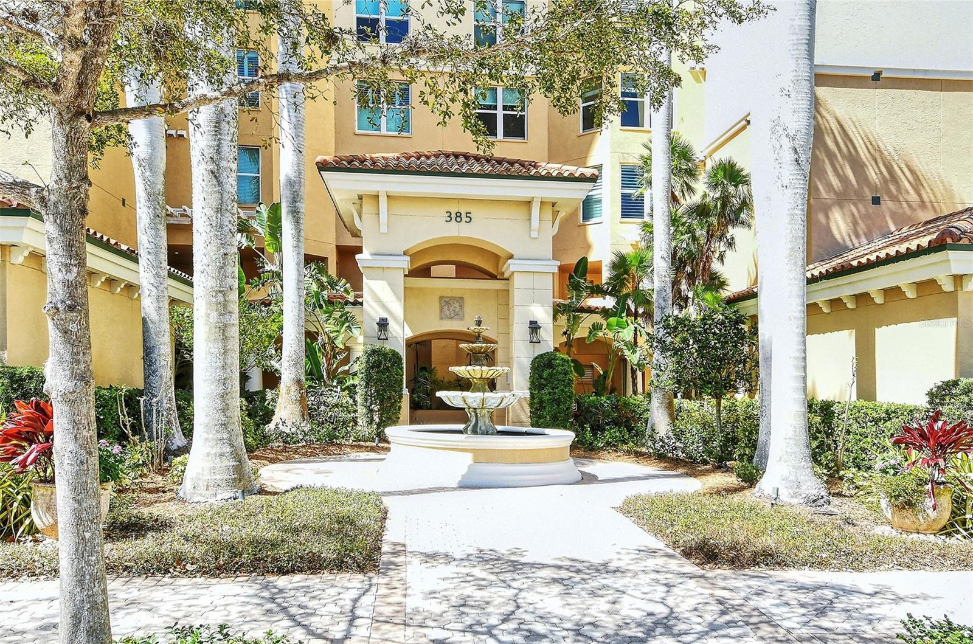393 N Point Rd #303, Osprey, Florida
List Price: $600,000
MLS Number:
A4522272
- Status: Sold
- Sold Date: Feb 18, 2022
- Square Feet: 2203
- Bedrooms: 3
- Baths: 3
- Garage: 2
- City: OSPREY
- Zip Code: 34229
- Year Built: 2001
- HOA Fee: $715
- Payments Due: Quarterly
Misc Info
Subdivision: Meridian At The Oaks Preserve
Annual Taxes: $3,020
HOA Fee: $715
HOA Payments Due: Quarterly
Request the MLS data sheet for this property
Sold Information
CDD: $585,000
Sold Price per Sqft: $ 265.55 / sqft
Home Features
Appliances: Built-In Oven, Dishwasher, Disposal, Dryer, Exhaust Fan, Microwave, Range, Washer
Flooring: Carpet, Ceramic Tile
Air Conditioning: Central Air
Exterior: Balcony, Lighting, Sidewalk, Sliding Doors, Storage, Tennis Court(s)
Garage Features: Assigned, Garage Door Opener, Guest, Under Building
Room Dimensions
- Living Room: 24x22
- Dining: 16x11
- Kitchen: 13x13
- Master: 17x13
- Room 2: 13x11
- Room 3: 14x13
Schools
- Elementary: Gulf Gate Elementary
- High: Riverview High
- Map
- Street View
