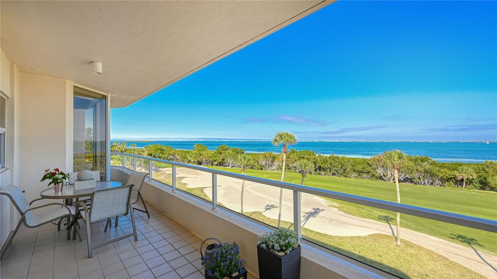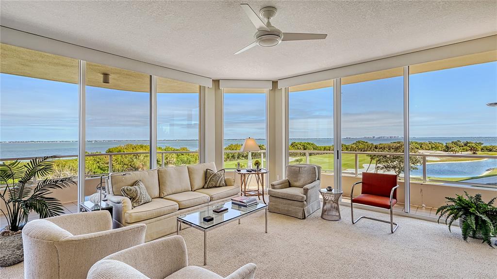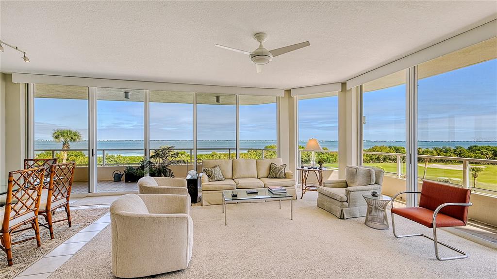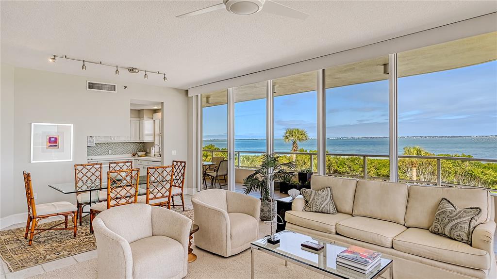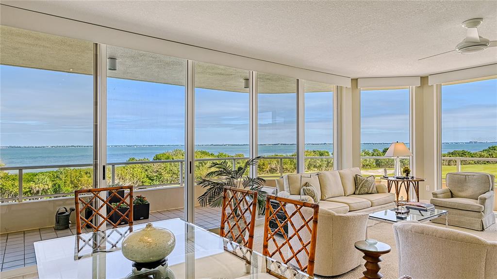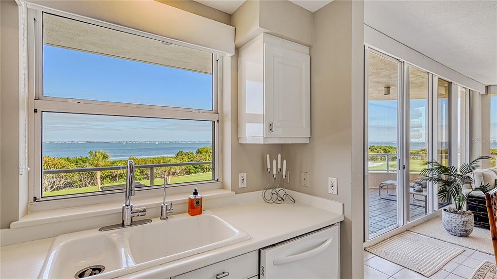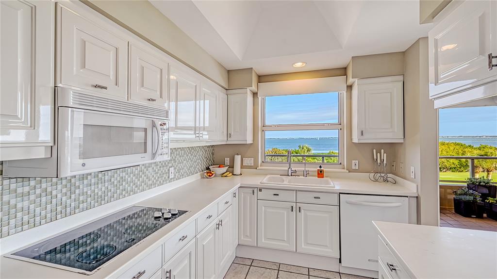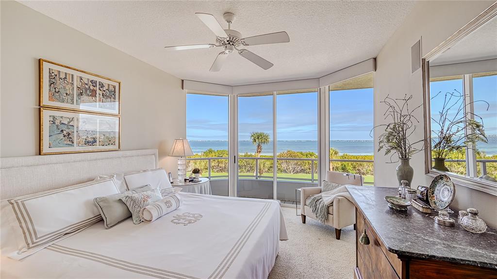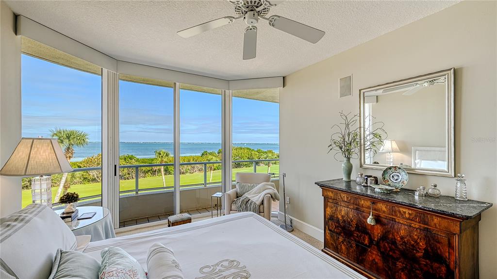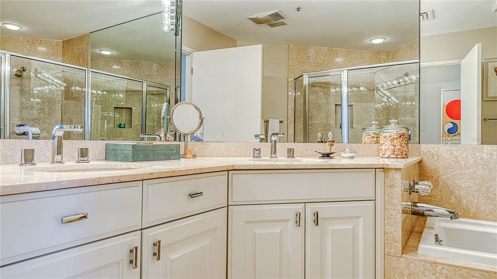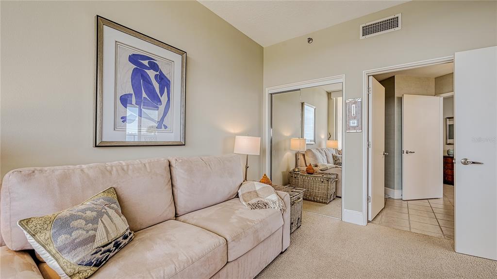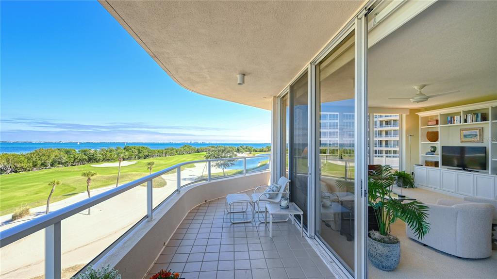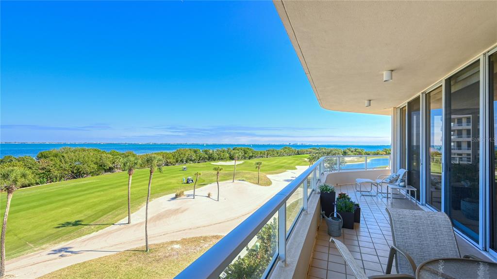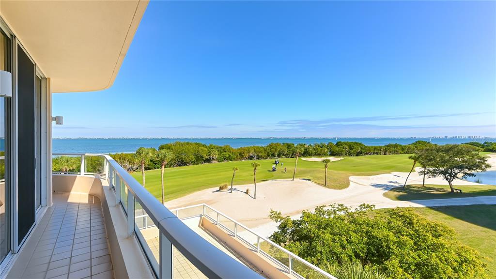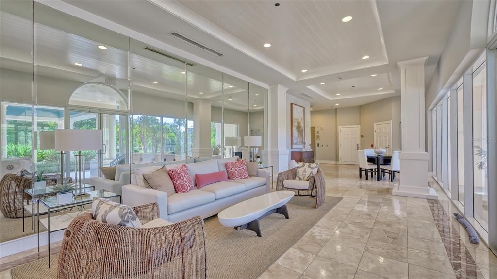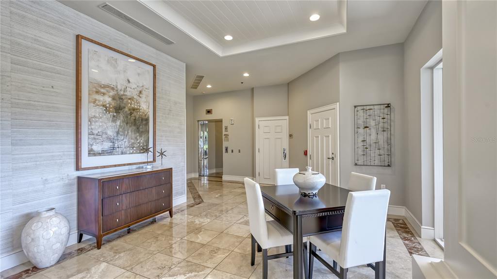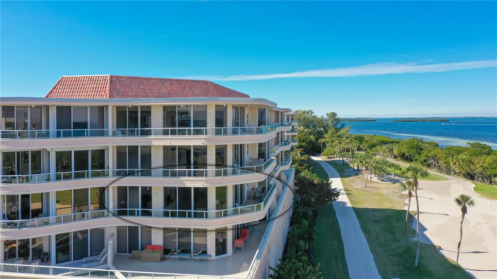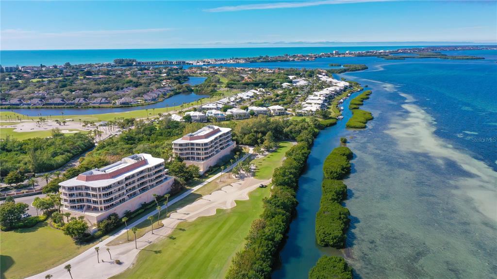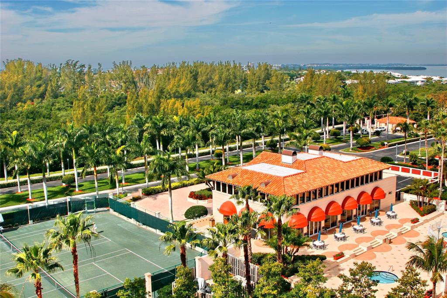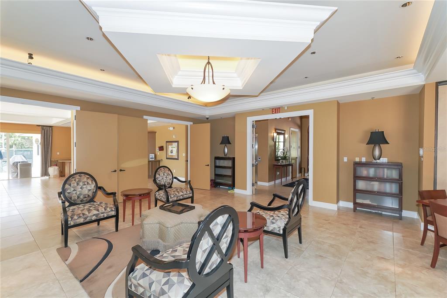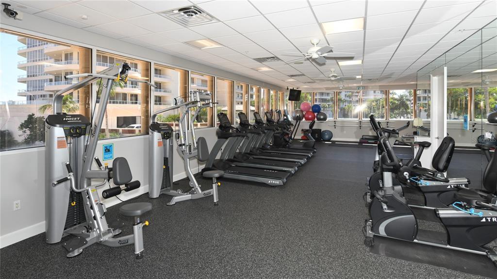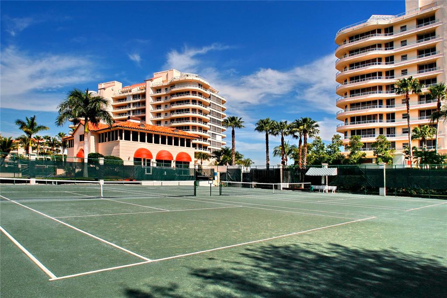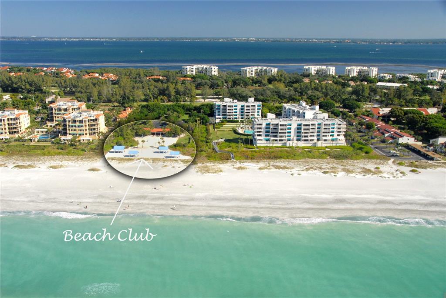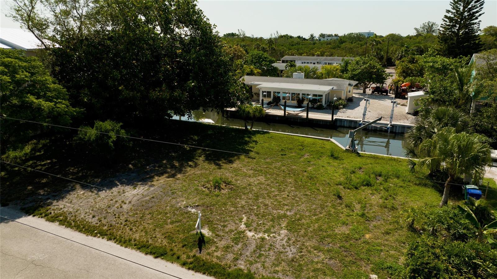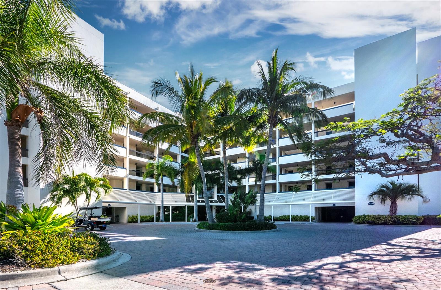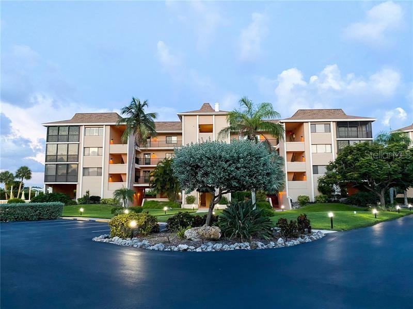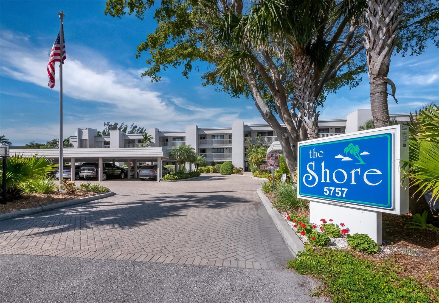3070 Grand Bay Blvd #626, Longboat Key, Florida
List Price: $899,000
MLS Number:
A4524276
- Status: Sold
- Sold Date: May 16, 2022
- Square Feet: 1380
- Bedrooms: 2
- Baths: 2
- Garage: 1
- City: LONGBOAT KEY
- Zip Code: 34228
- Year Built: 1995
- HOA Fee: $635
- Payments Due: Annually
Misc Info
Subdivision: Grand Bay 6
Annual Taxes: $6,118
HOA Fee: $635
HOA Payments Due: Annually
Water Front: Bay/Harbor
Water View: Bay/Harbor - Full
Water Access: Beach, Beach - Access Deeded, Gulf/Ocean
Request the MLS data sheet for this property
Sold Information
CDD: $1,100,000
Sold Price per Sqft: $ 797.10 / sqft
Home Features
Appliances: Built-In Oven, Cooktop, Dishwasher, Disposal, Dryer, Electric Water Heater, Microwave, Refrigerator, Washer
Flooring: Carpet, Tile
Air Conditioning: Central Air
Exterior: Balcony, Irrigation System, Lighting, Sidewalk, Sliding Doors, Storage, Tennis Court(s)
Garage Features: Assigned, Circular Driveway, Garage Door Opener, Guest, Oversized, Portico, Under Building
Room Dimensions
- Kitchen: 8x14
- Great Room: 25x18
- Master: 12x15
- Room 2: 13x11
- Map
- Street View
