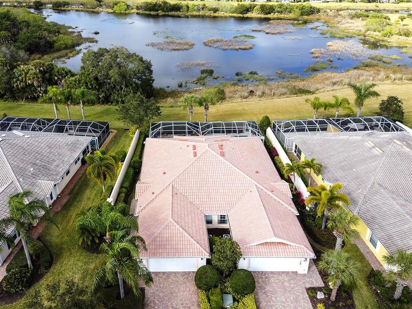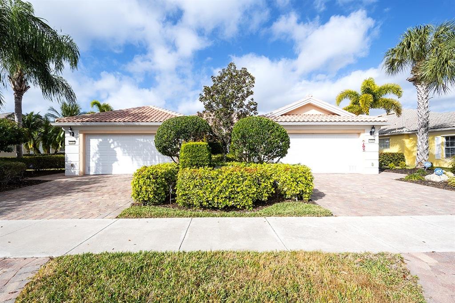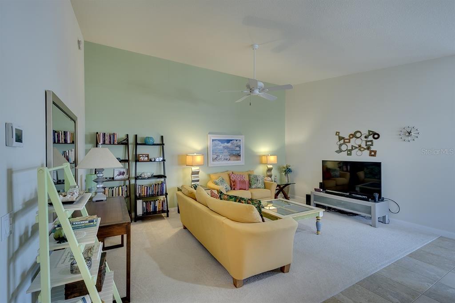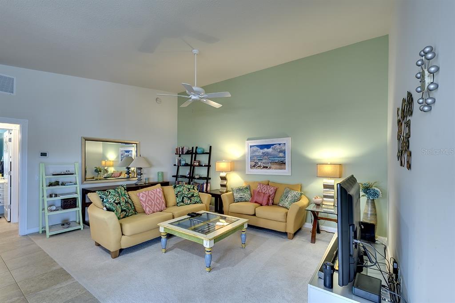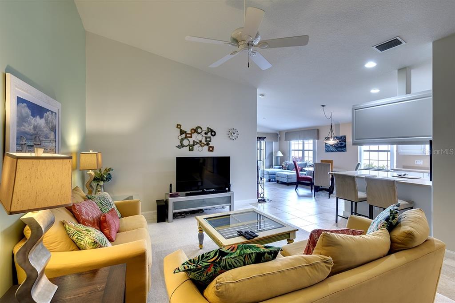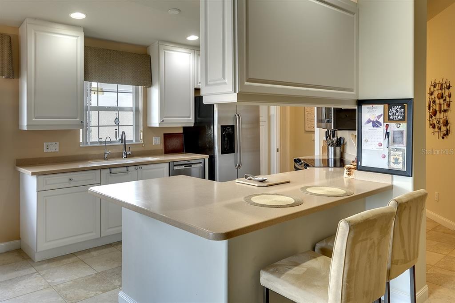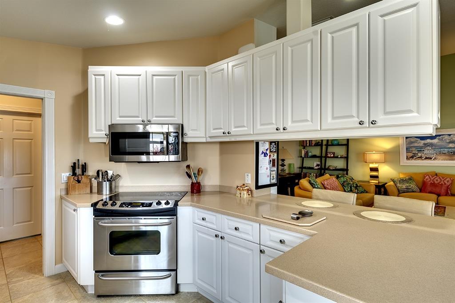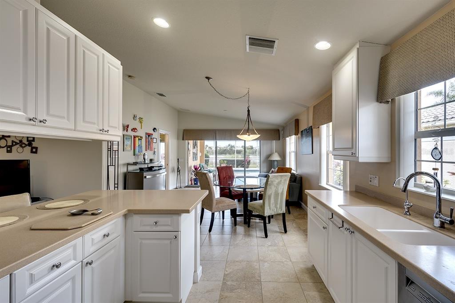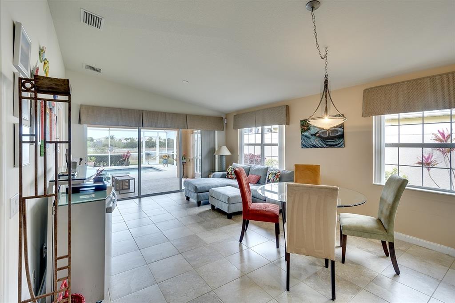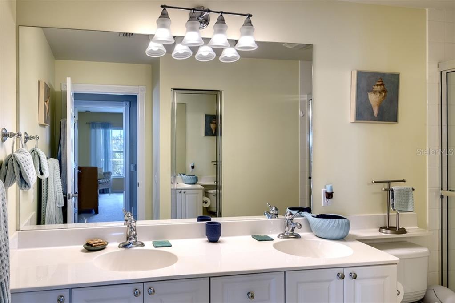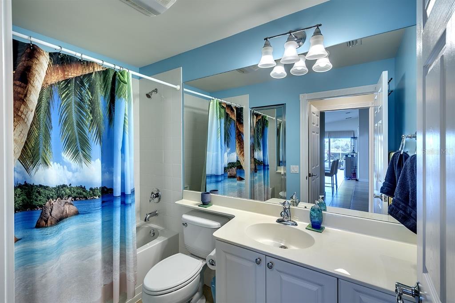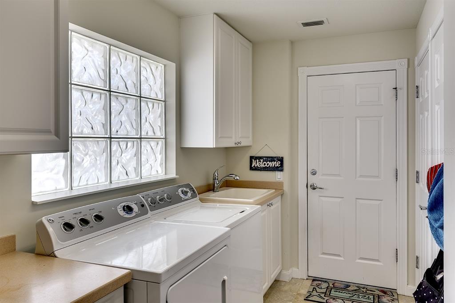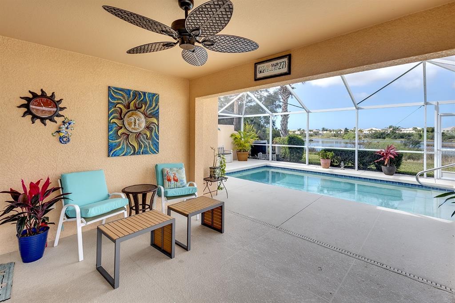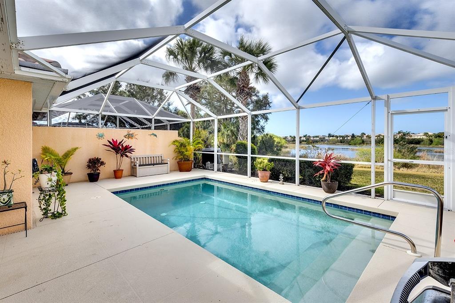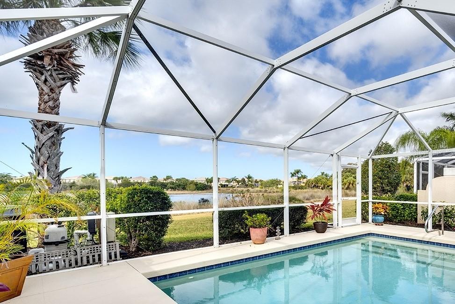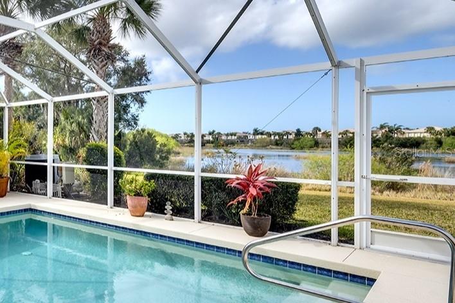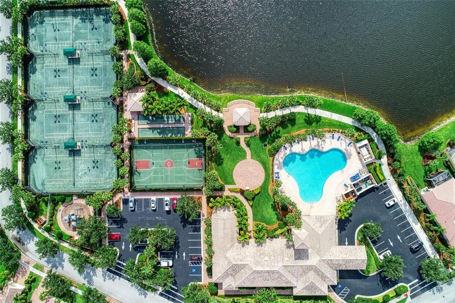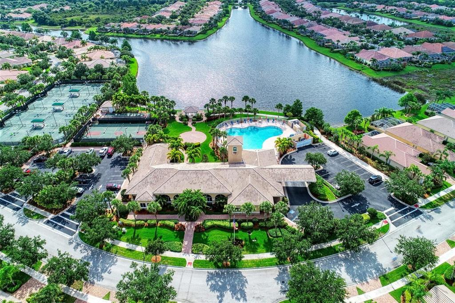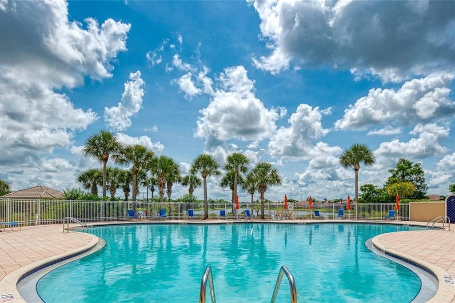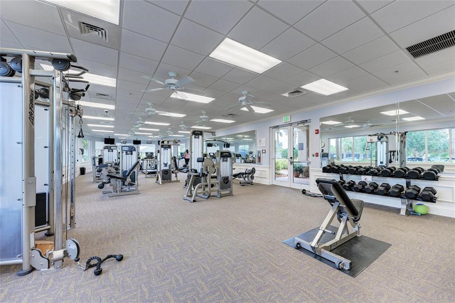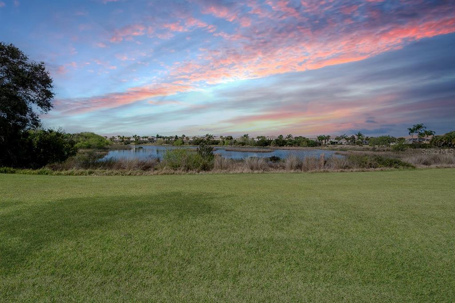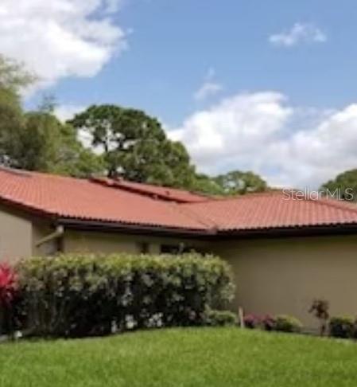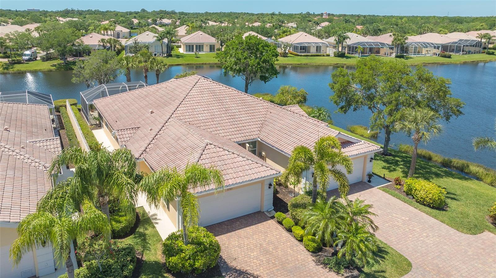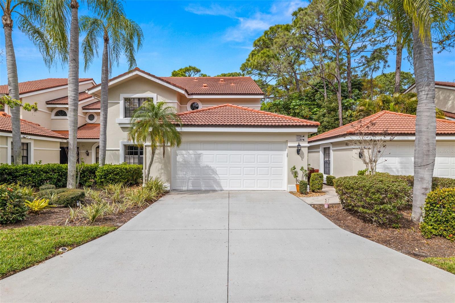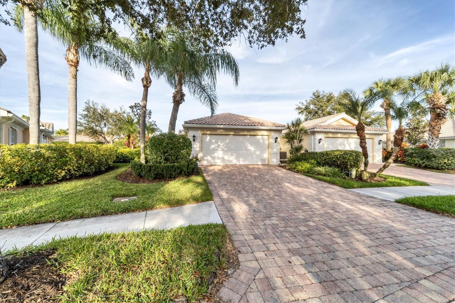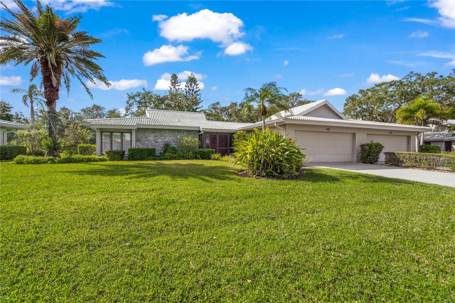6018 Benevento Dr, Sarasota, Florida
List Price: $499,000
MLS Number:
A4524649
- Status: Sold
- Sold Date: Mar 14, 2022
- Square Feet: 1534
- Bedrooms: 2
- Baths: 2
- Garage: 2
- City: SARASOTA
- Zip Code: 34238
- Year Built: 2008
- HOA Fee: $875
- Payments Due: Quarterly
Misc Info
Subdivision: Isles Of Sarasota Unit 2c
Annual Taxes: $3,213
HOA Fee: $875
HOA Payments Due: Quarterly
Water View: Lagoon, Lake
Lot Size: 0 to less than 1/4
Request the MLS data sheet for this property
Sold Information
CDD: $535,000
Sold Price per Sqft: $ 348.76 / sqft
Home Features
Appliances: Dishwasher, Disposal, Dryer, Electric Water Heater, Microwave, Range, Refrigerator, Washer
Flooring: Carpet, Ceramic Tile
Air Conditioning: Central Air
Exterior: Hurricane Shutters, Irrigation System, Rain Gutters, Sliding Doors
Garage Features: Driveway, Garage Door Opener
Room Dimensions
- Living Room: 11x17
- Dining: 13x8
- Kitchen: 9x11
- Family: 13x11
- Master: 12x14
- Room 2: 12x14
Schools
- Elementary: Laurel Nokomis Elementary
- High: Venice Senior High
- Map
- Street View
