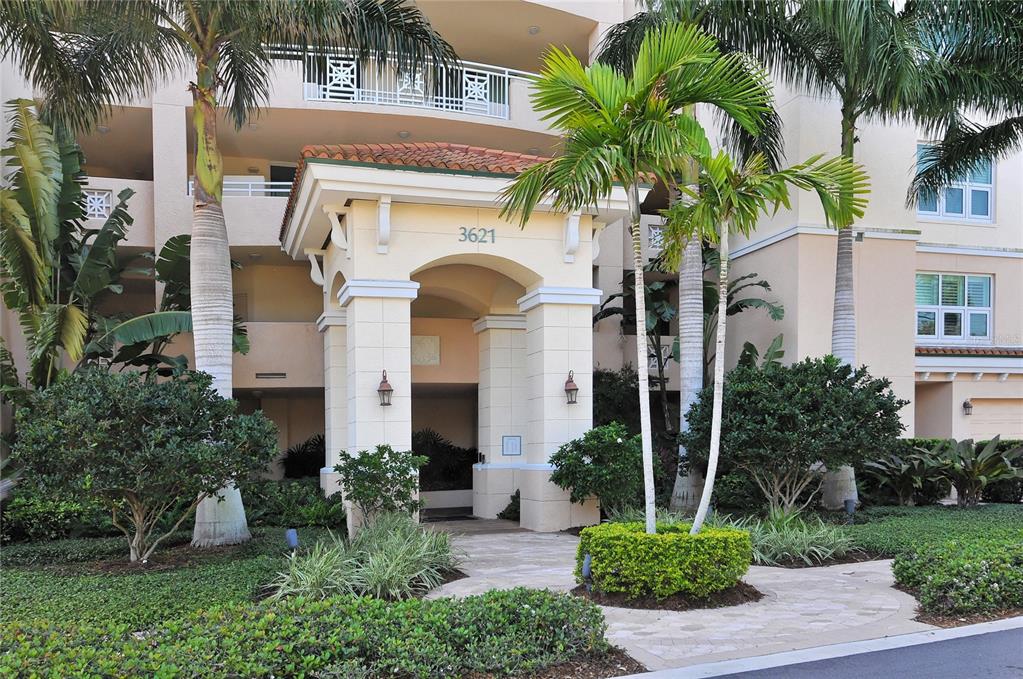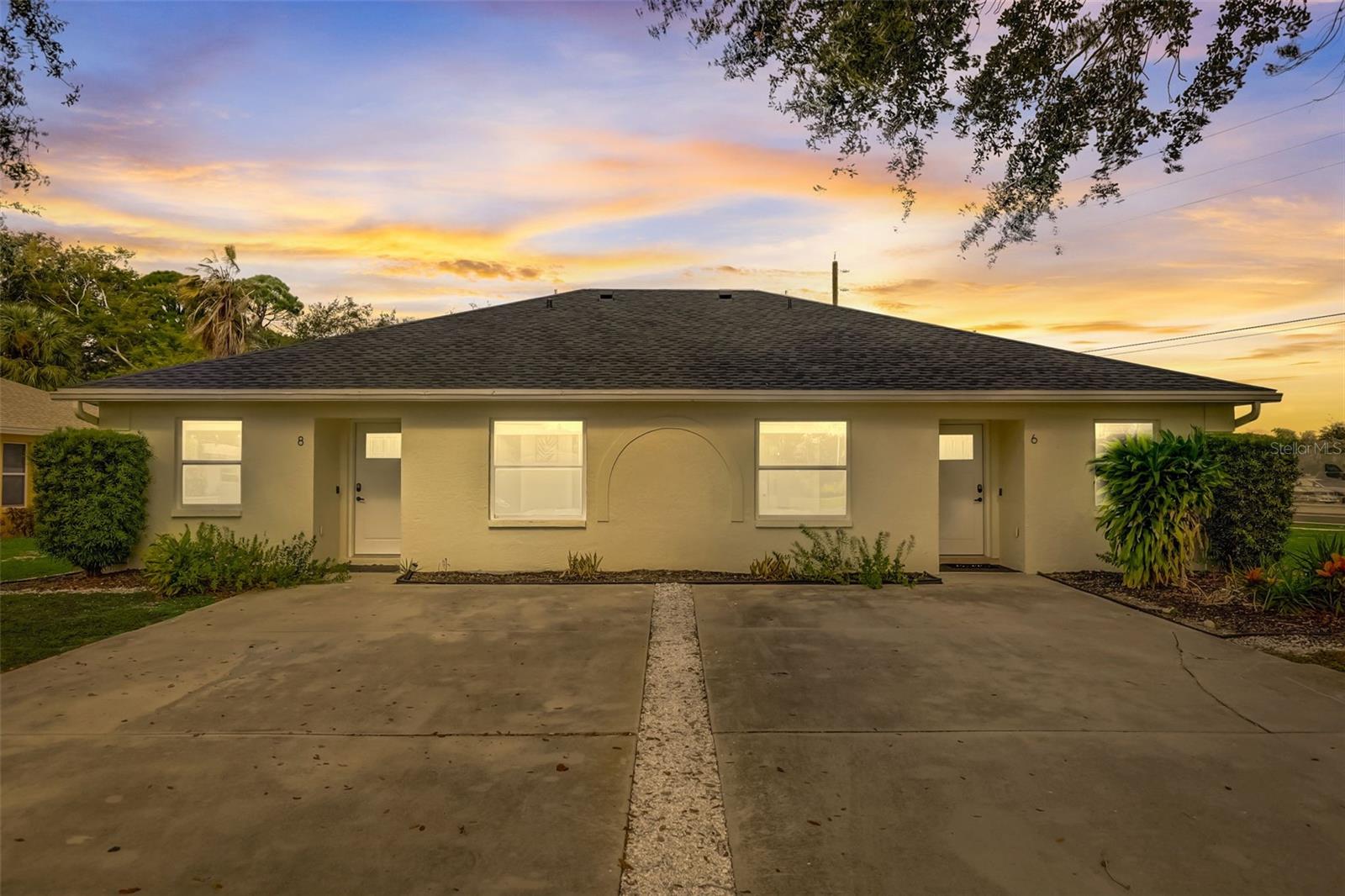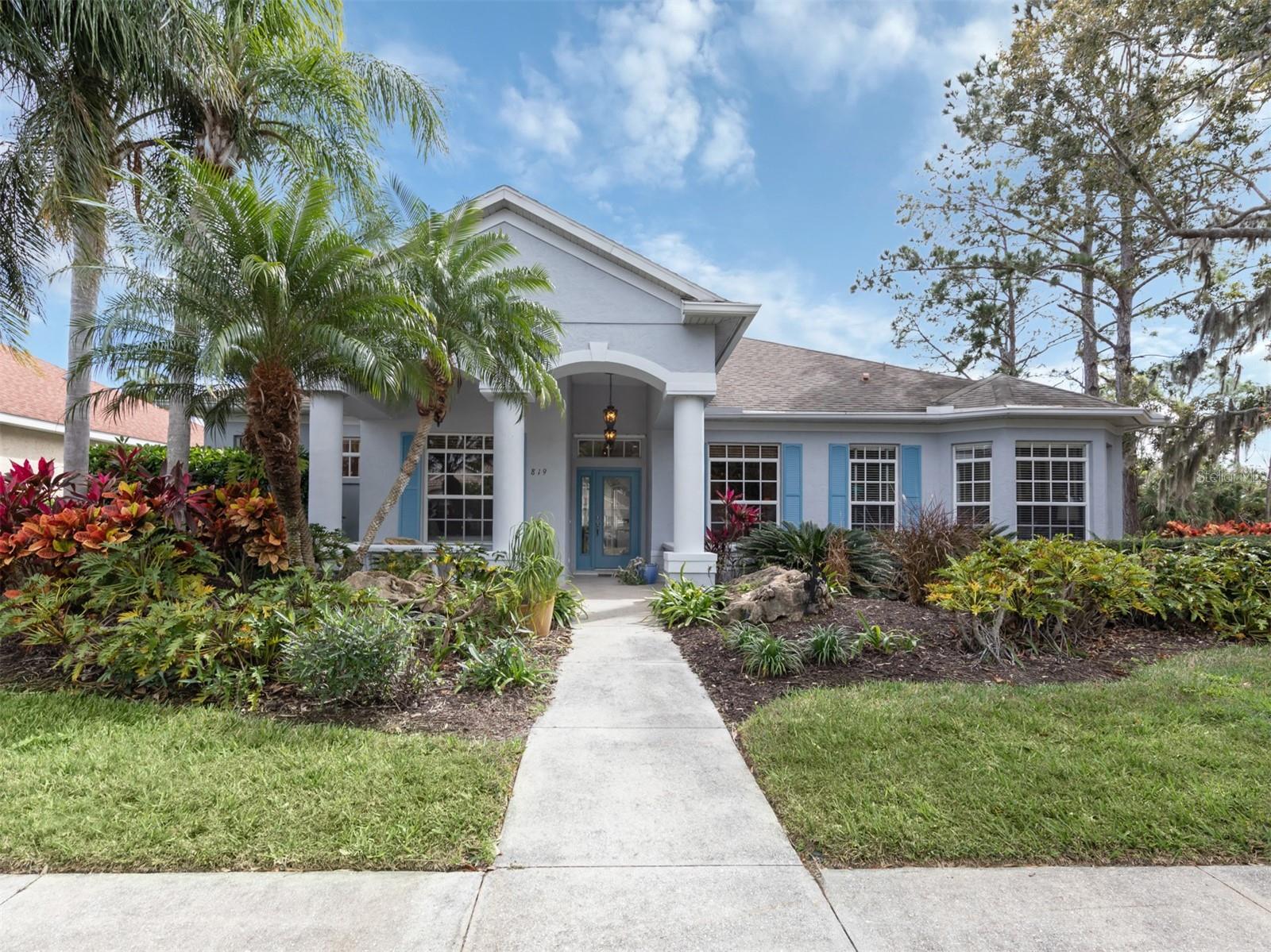3621 North Point Rd #201, Osprey, Florida
List Price: $750,000
MLS Number:
A4525059
- Status: Sold
- Sold Date: May 16, 2022
- Square Feet: 3147
- Bedrooms: 3
- Baths: 3
- City: OSPREY
- Zip Code: 34229
- Year Built: 2006
- HOA Fee: $765
- Payments Due: Quarterly
Misc Info
Subdivision: Meridian At The Oaks Preserve
Annual Taxes: $5,175
HOA Fee: $765
HOA Payments Due: Quarterly
Request the MLS data sheet for this property
Sold Information
CDD: $750,000
Sold Price per Sqft: $ 238.32 / sqft
Home Features
Appliances: Built-In Oven, Cooktop, Dishwasher, Disposal, Dryer, Electric Water Heater, Microwave, Refrigerator, Washer
Flooring: Carpet, Ceramic Tile
Air Conditioning: Central Air
Exterior: Balcony, Sliding Doors, Storage
Garage Features: Assigned, Covered, None
Room Dimensions
- Dining: 17x11
- Kitchen: 18x14
- Great Room: 20x17
- Master: 26x16
- Room 2: 13x16
- Room 3: 13x12
Schools
- Elementary: Gulf Gate Elementary
- High: Riverview High
- Map
- Street View





