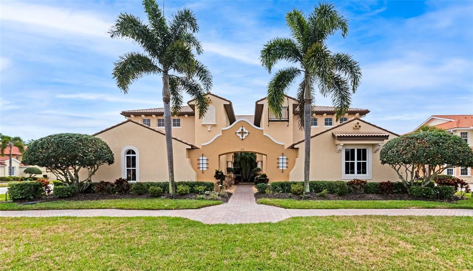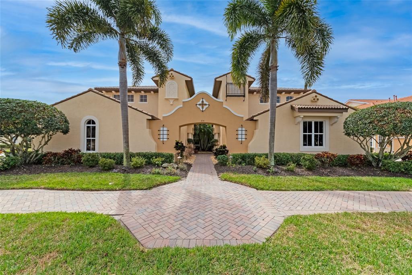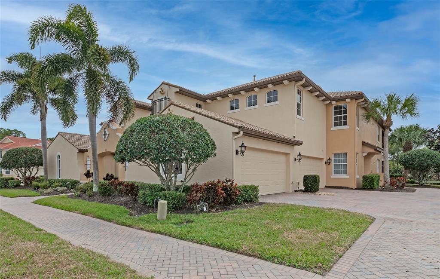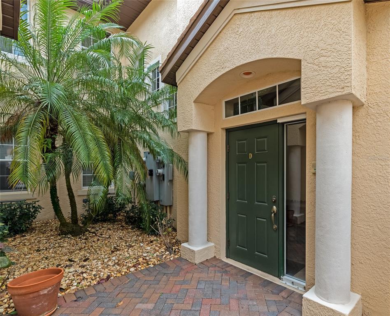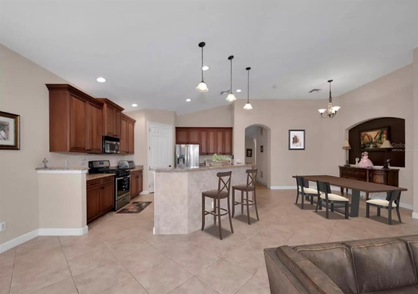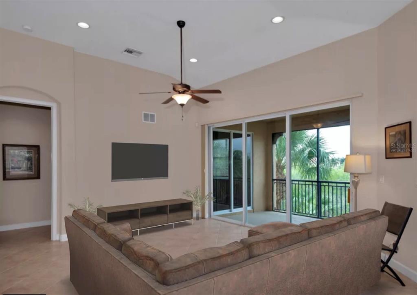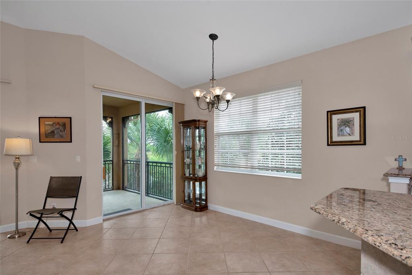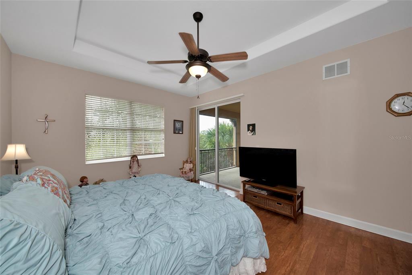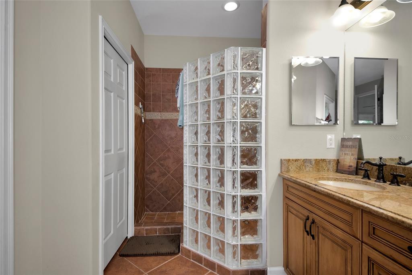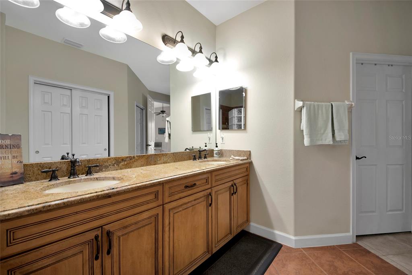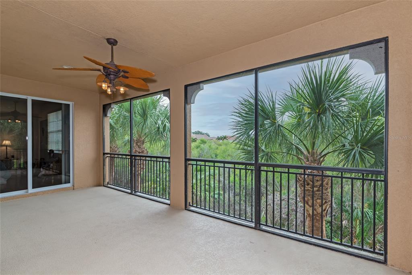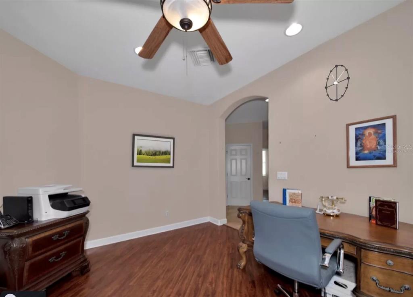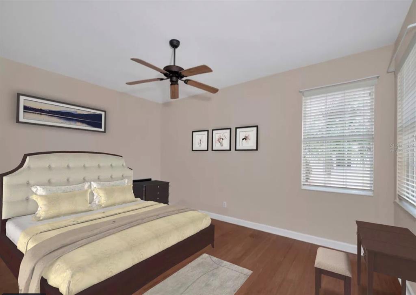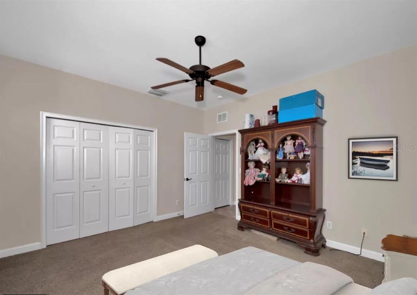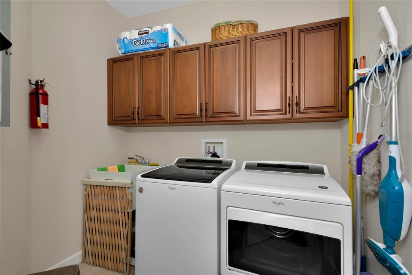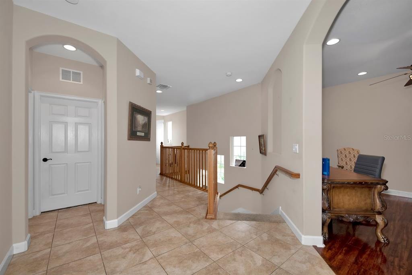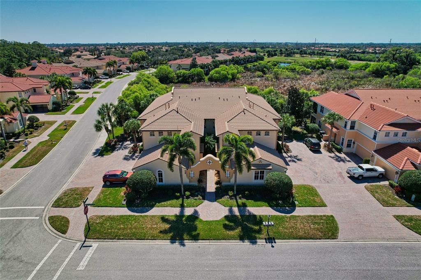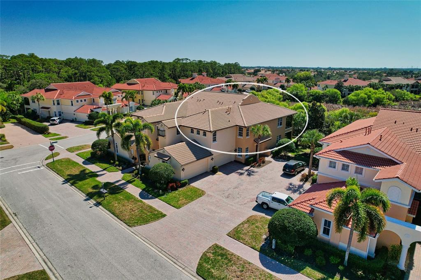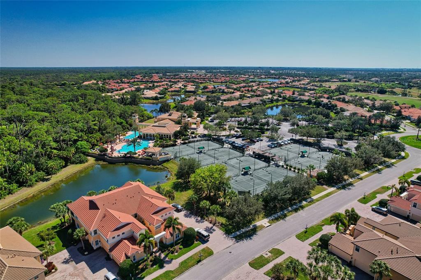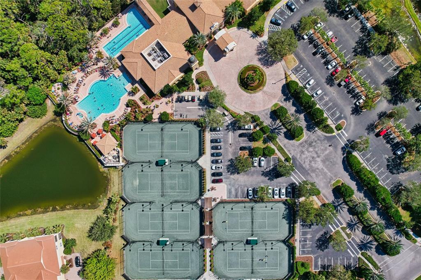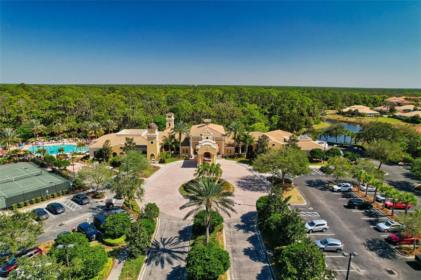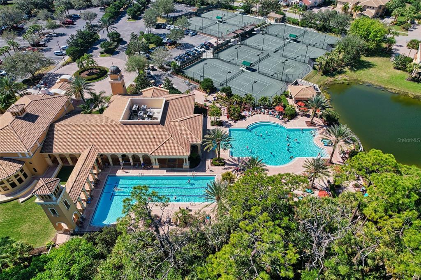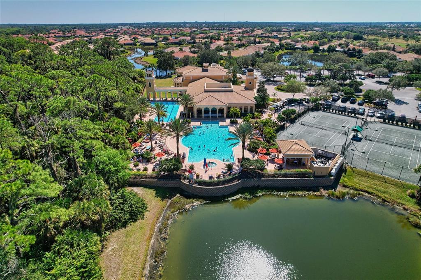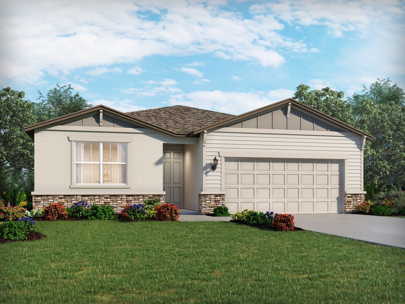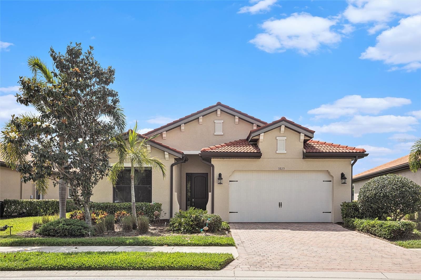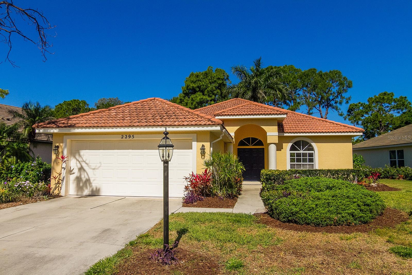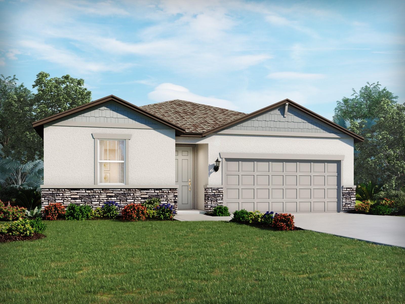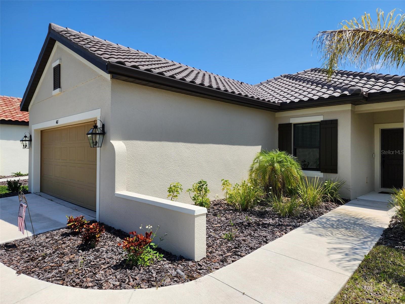214 Bella Vista Ter #31d, North Venice, Florida
List Price: $533,997
MLS Number:
A4526155
- Status: Sold
- Sold Date: May 23, 2022
- Square Feet: 2326
- Bedrooms: 3
- Baths: 2
- Garage: 2
- City: NORTH VENICE
- Zip Code: 34275
- Year Built: 2006
- HOA Fee: $289
- Payments Due: Quarterly
Misc Info
Subdivision: Cappello 01 At Venetian Golf & River Club
Annual Taxes: $7,756
Annual CDD Fee: $4,171
HOA Fee: $289
HOA Payments Due: Quarterly
Request the MLS data sheet for this property
Sold Information
CDD: $525,000
Sold Price per Sqft: $ 225.71 / sqft
Home Features
Appliances: Dishwasher, Disposal, Dryer, Gas Water Heater, Microwave, Range, Refrigerator, Washer
Flooring: Carpet, Ceramic Tile, Hardwood
Air Conditioning: Central Air
Exterior: Hurricane Shutters, Sidewalk, Sliding Doors
Garage Features: Garage Door Opener, Garage Faces Side
Room Dimensions
- Dining: 8x11
- Kitchen: 12x14
- Great Room: 14x16
- Master: 12x16
- Room 2: 12x13
- Room 3: 11x15
- Map
- Street View
