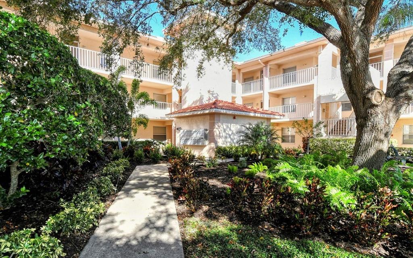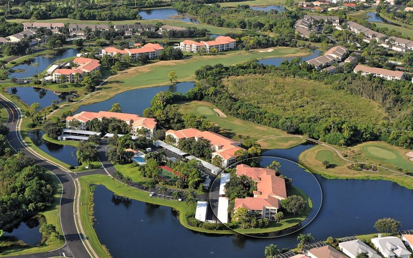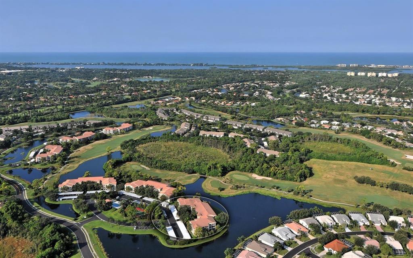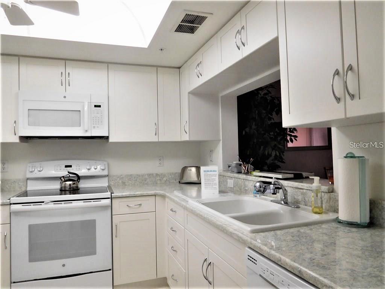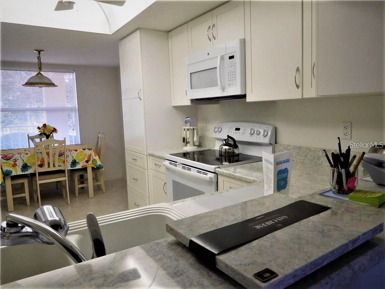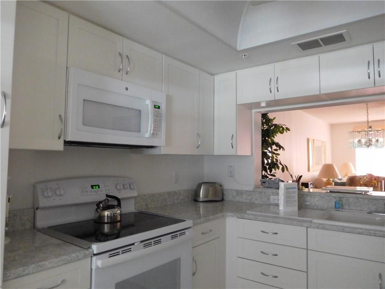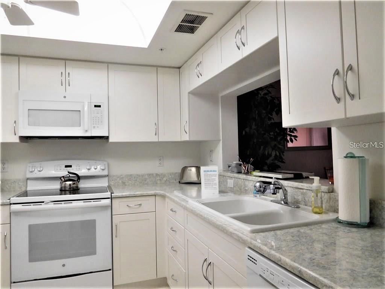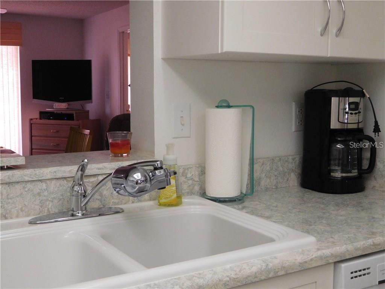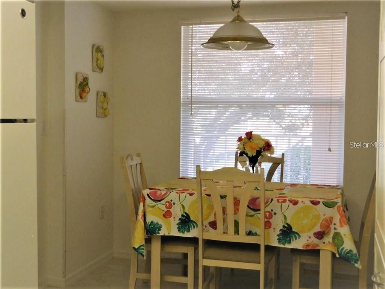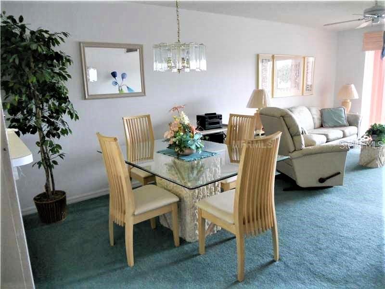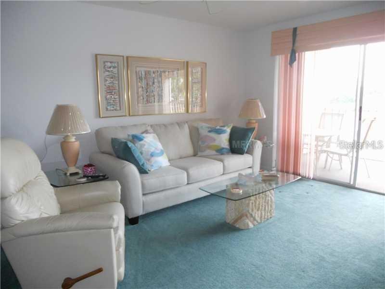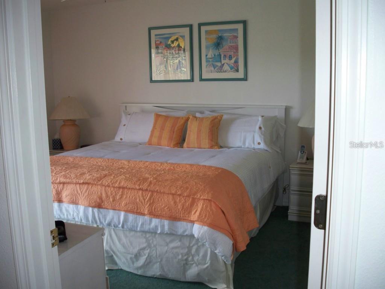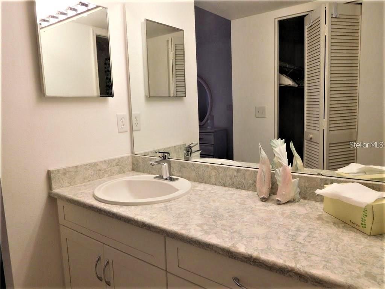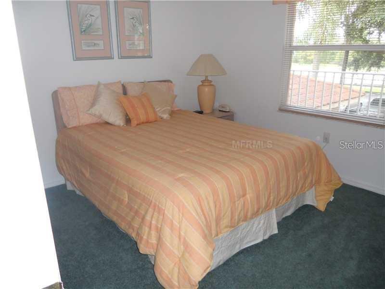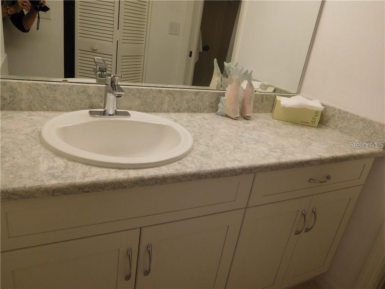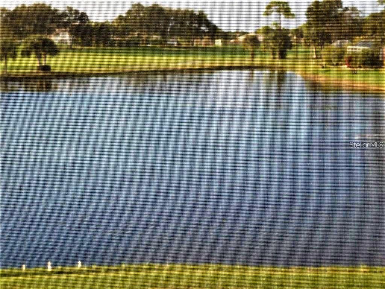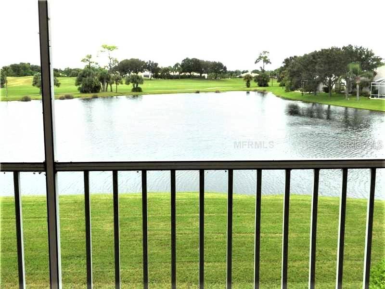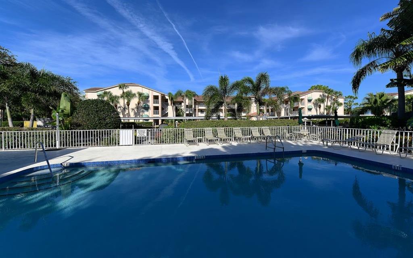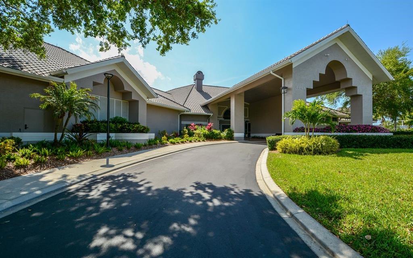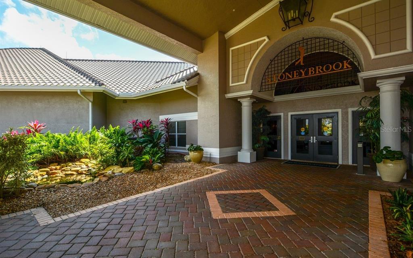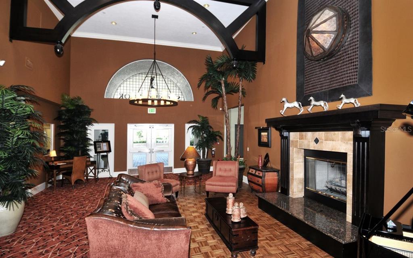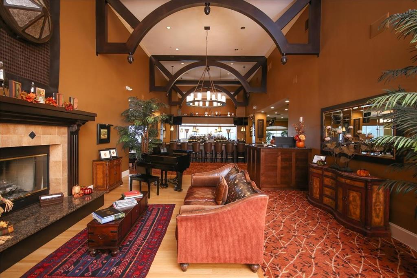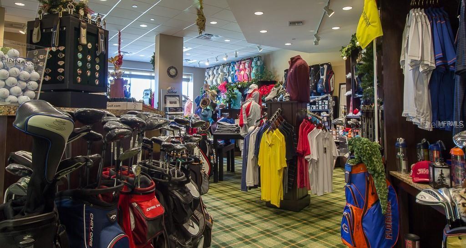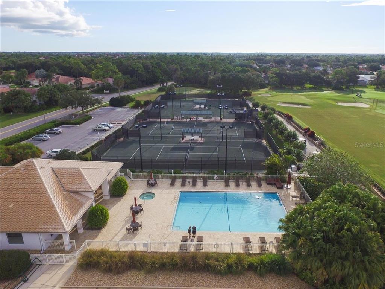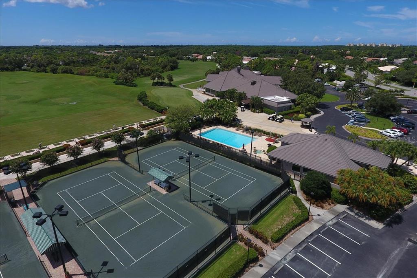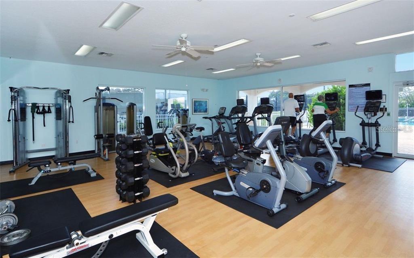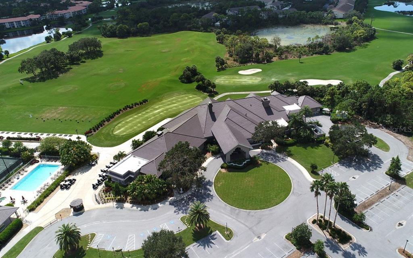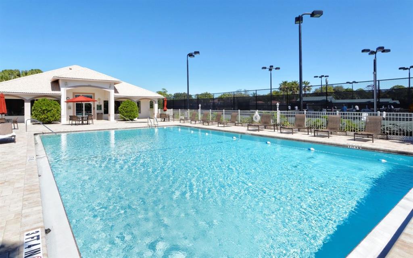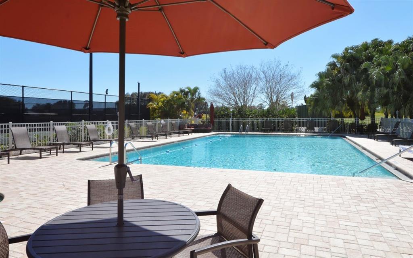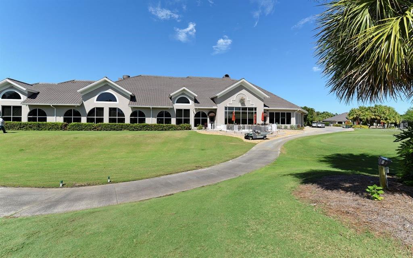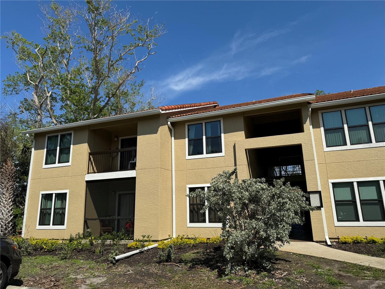9300 Clubside Cir #1206, Sarasota, Florida
List Price: $275,000
MLS Number:
A4527068
- Status: Sold
- Sold Date: Apr 18, 2022
- Square Feet: 1106
- Bedrooms: 2
- Baths: 2
- Garage: 1
- City: SARASOTA
- Zip Code: 34238
- Year Built: 1994
- HOA Fee: $5,063
- Payments Due: Annually
Misc Info
Subdivision: Stoneybrook Clubside 1
Annual Taxes: $1,957
HOA Fee: $5,063
HOA Payments Due: Annually
Water View: Pond
Request the MLS data sheet for this property
Sold Information
CDD: $318,000
Sold Price per Sqft: $ 287.52 / sqft
Home Features
Appliances: Cooktop, Dishwasher, Disposal, Dryer, Electric Water Heater, Exhaust Fan, Microwave, Range, Refrigerator, Washer
Flooring: Carpet, Ceramic Tile
Air Conditioning: Central Air, Humidity Control
Exterior: Awning(s), Balcony, Lighting, Sidewalk, Sliding Doors, Tennis Court(s)
Room Dimensions
- Living Room: 14x14
- Dining: 14x9
- Kitchen: 9x16
- Master: 12x13
- Room 2: 10x11
Schools
- Elementary: Laurel Nokomis Elementary
- High: Venice Senior High
- Map
- Street View
