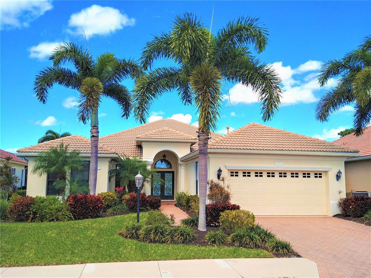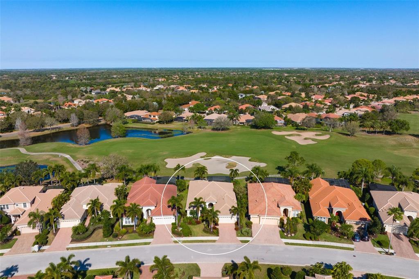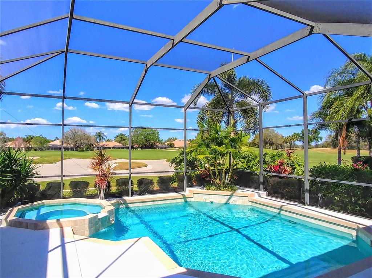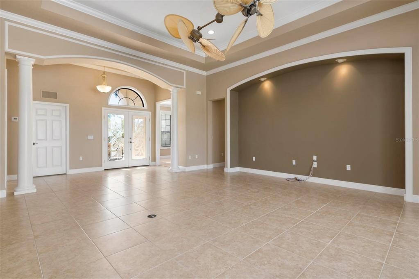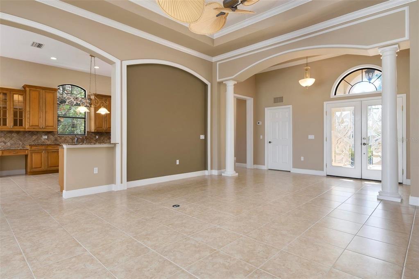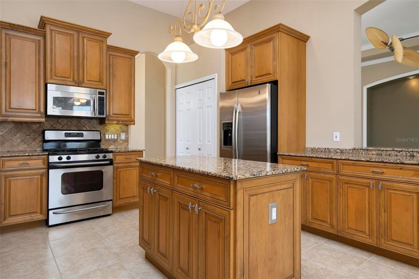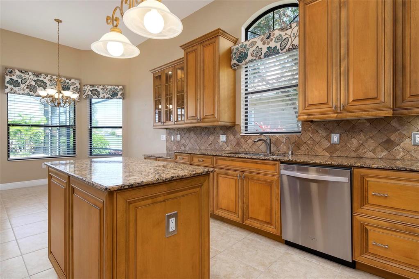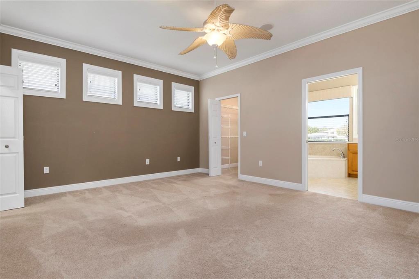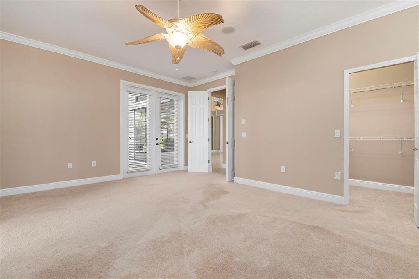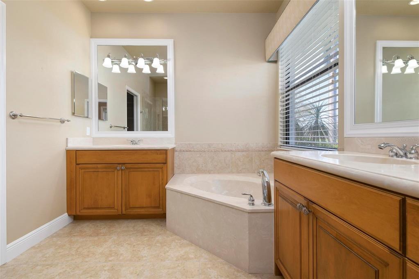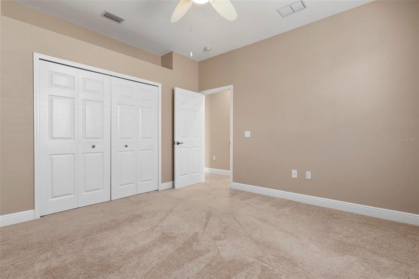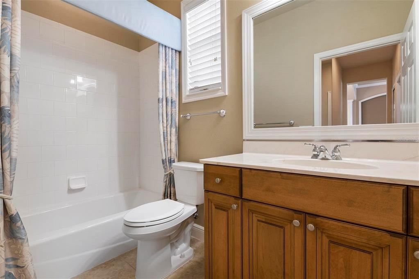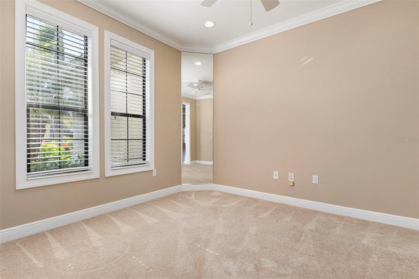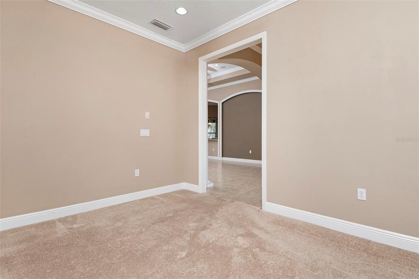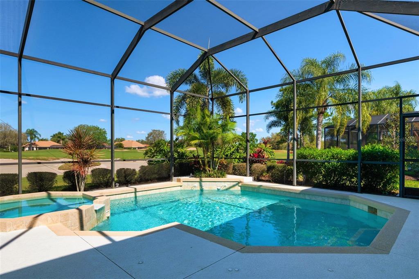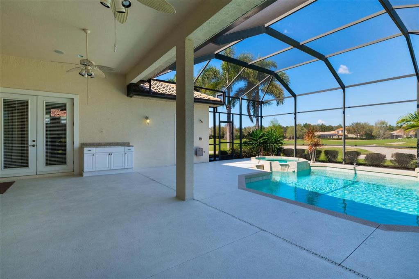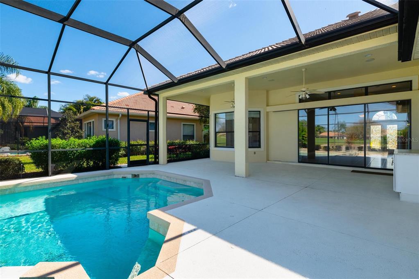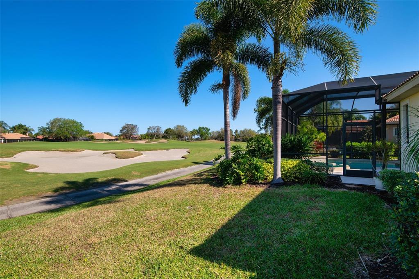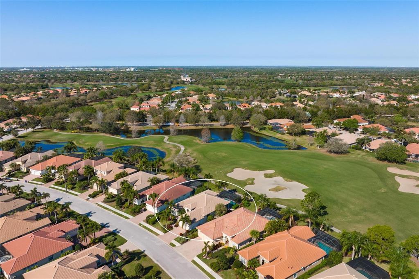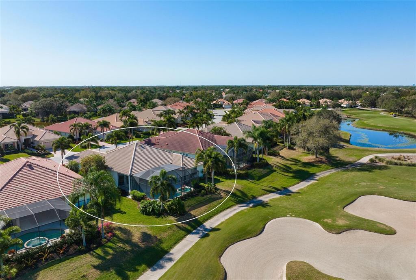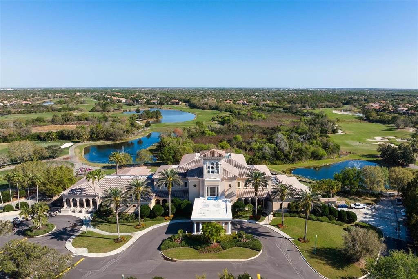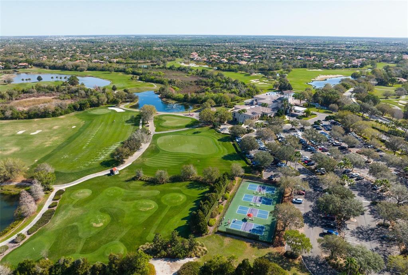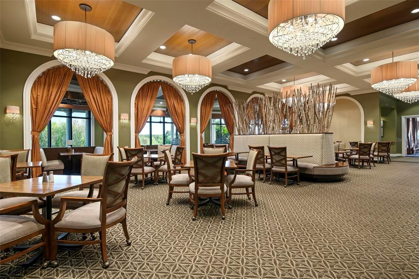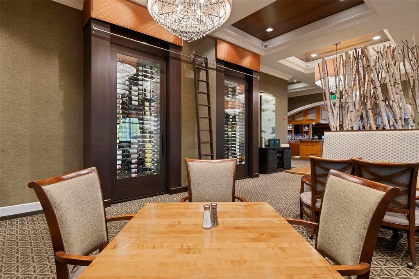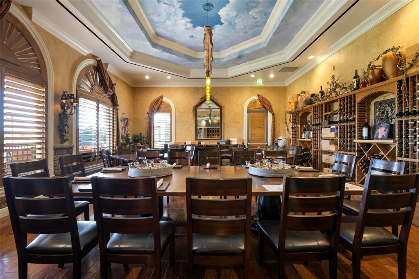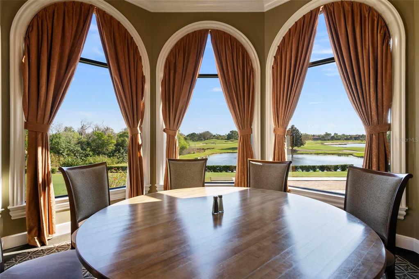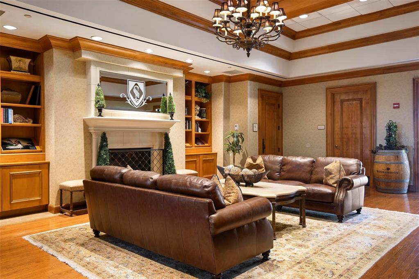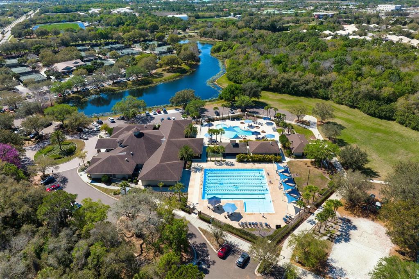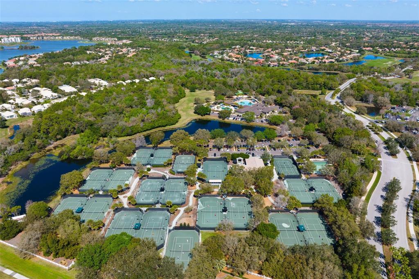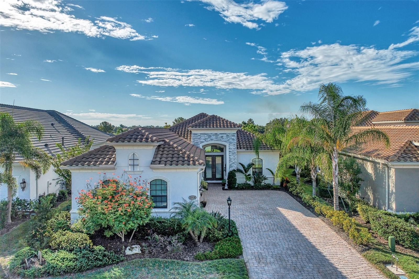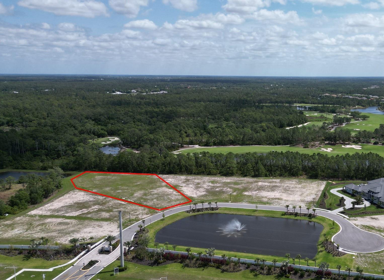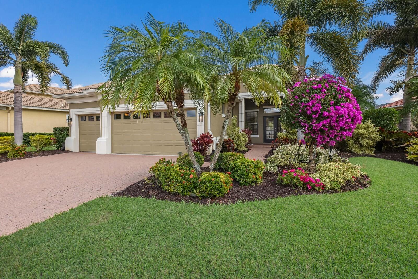13962 Siena Loop, Lakewood Ranch, Florida
List Price: $1,100,000
MLS Number:
A4527293
- Status: Sold
- Sold Date: Apr 20, 2022
- Square Feet: 2458
- Bedrooms: 3
- Baths: 2
- Garage: 2
- City: LAKEWOOD RANCH
- Zip Code: 34202
- Year Built: 2005
- HOA Fee: $500
- Payments Due: Quarterly
Misc Info
Subdivision: Lakewood Ranch Country Club Village R&s
Annual Taxes: $9,592
Annual CDD Fee: $2,611
HOA Fee: $500
HOA Payments Due: Quarterly
Lot Size: 0 to less than 1/4
Request the MLS data sheet for this property
Sold Information
CDD: $1,085,000
Sold Price per Sqft: $ 441.42 / sqft
Home Features
Appliances: Dishwasher, Disposal, Dryer, Gas Water Heater, Microwave, Range, Refrigerator, Washer
Flooring: Carpet, Ceramic Tile
Air Conditioning: Central Air
Exterior: Rain Gutters, Sliding Doors
Garage Features: Workshop in Garage
Room Dimensions
- Dining: 12x12
- Kitchen: 16x13
- Great Room: 19x17
- Master: 19x14
- Room 2: 13x13
- Room 3: 14x12
Schools
- Elementary: Robert E Willis Elementar
- High: Lakewood Ranch High
- Map
- Street View
