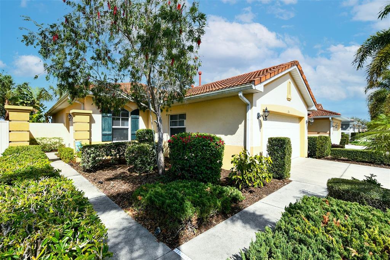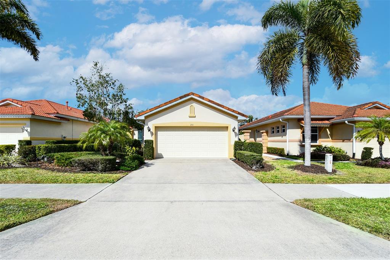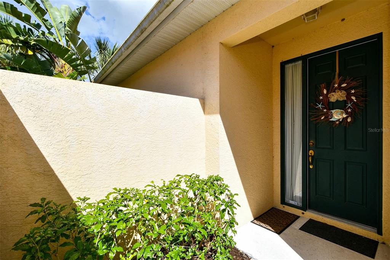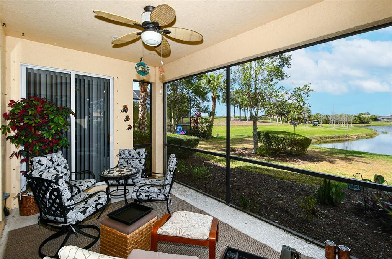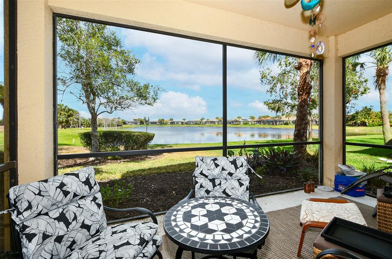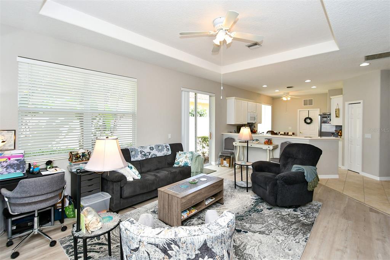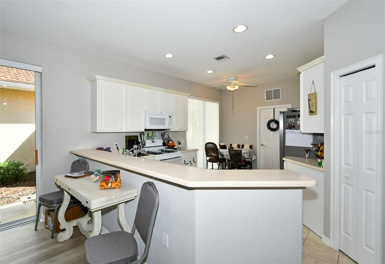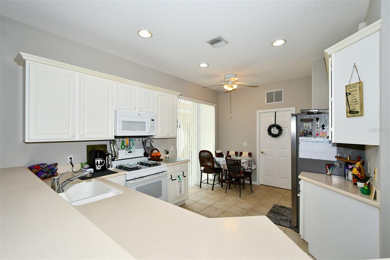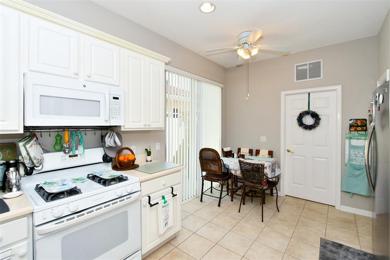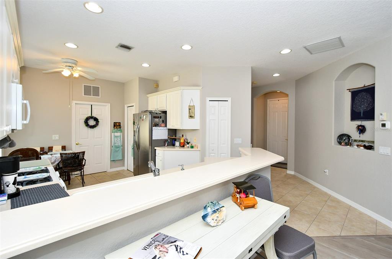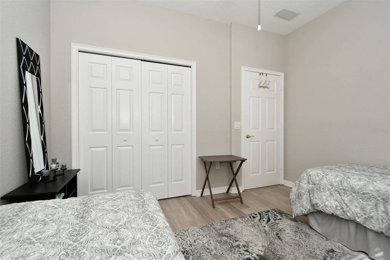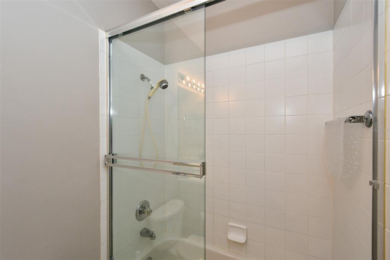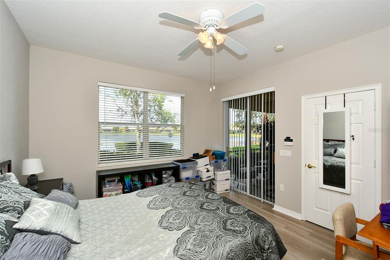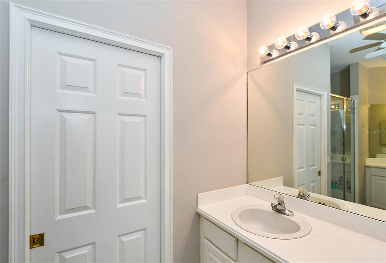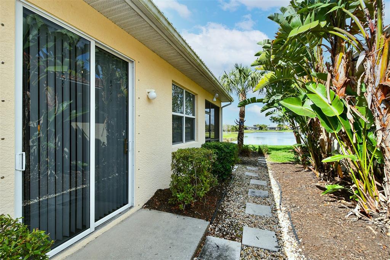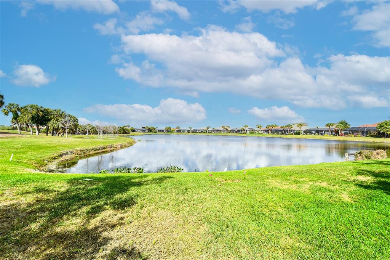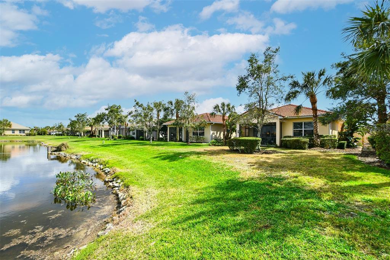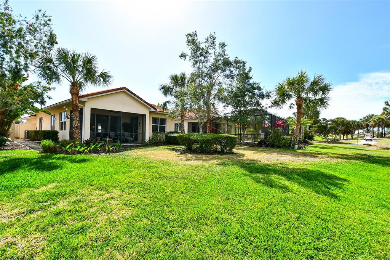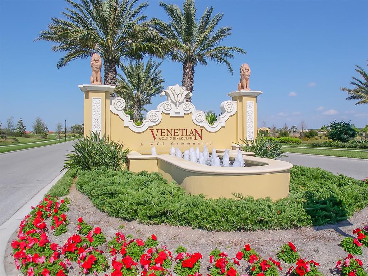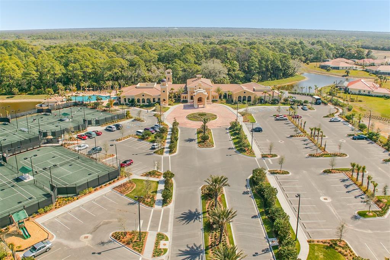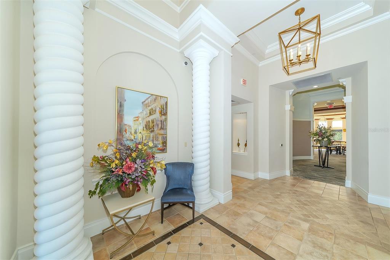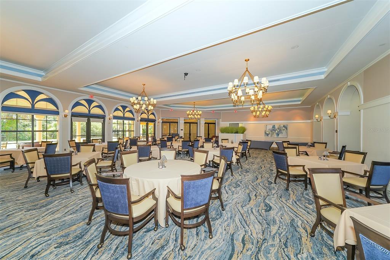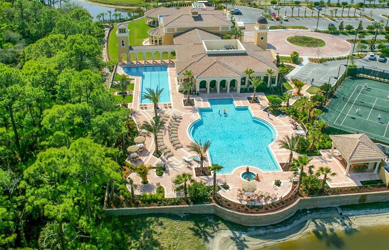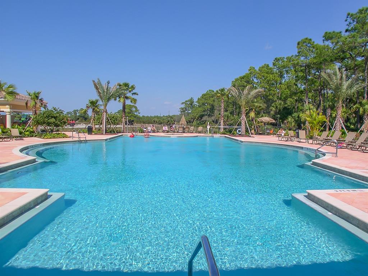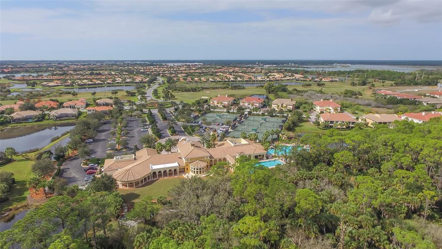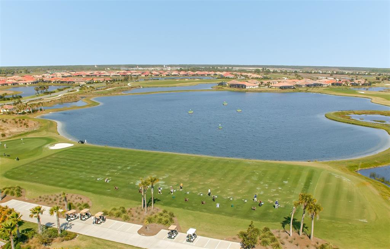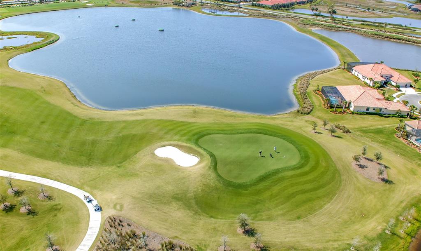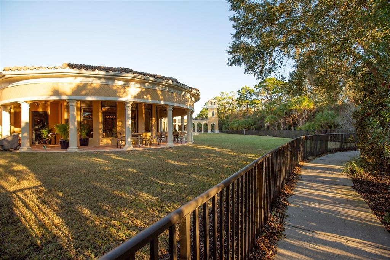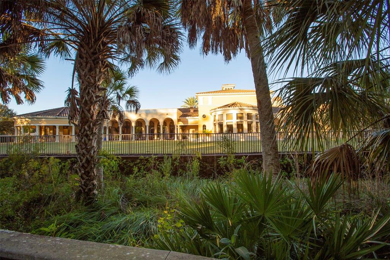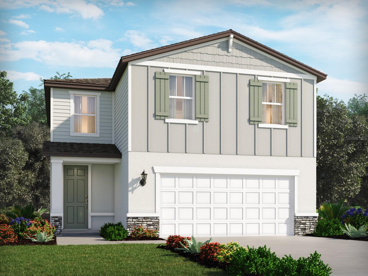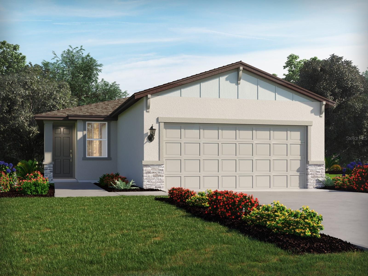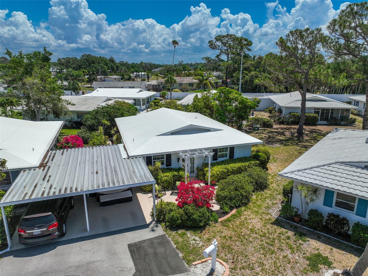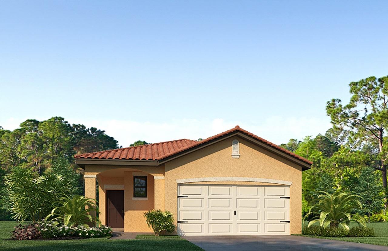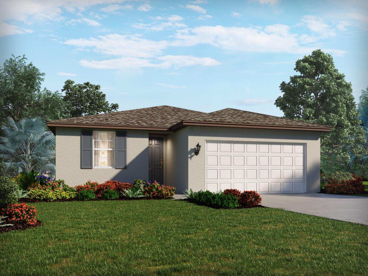214 Padova Way, North Venice, Florida
List Price: $440,000
MLS Number:
A4527407
- Status: Sold
- Sold Date: May 02, 2022
- Square Feet: 1249
- Bedrooms: 2
- Baths: 2
- Garage: 2
- City: NORTH VENICE
- Zip Code: 34275
- Year Built: 2003
- HOA Fee: $399
- Payments Due: Quarterly
Misc Info
Subdivision: San Marco Venetian Golf & Riv
Annual Taxes: $2,799
Annual CDD Fee: $3,795
HOA Fee: $399
HOA Payments Due: Quarterly
Water View: Pond
Water Access: Pond
Lot Size: 0 to less than 1/4
Request the MLS data sheet for this property
Sold Information
CDD: $450,000
Sold Price per Sqft: $ 360.29 / sqft
Home Features
Appliances: Dishwasher, Disposal, Dryer, Exhaust Fan, Gas Water Heater, Microwave, Range, Range Hood, Refrigerator, Washer
Flooring: Tile, Vinyl
Air Conditioning: Central Air
Exterior: Hurricane Shutters, Irrigation System, Sidewalk, Sliding Doors
Garage Features: Driveway, Garage Door Opener
Room Dimensions
- Living Room: 16x19
- Kitchen: 11x16
- Master: 13x14
- Room 2: 10x12
Schools
- Elementary: Laurel Nokomis Elementary
- High: Venice Senior High
- Map
- Street View
