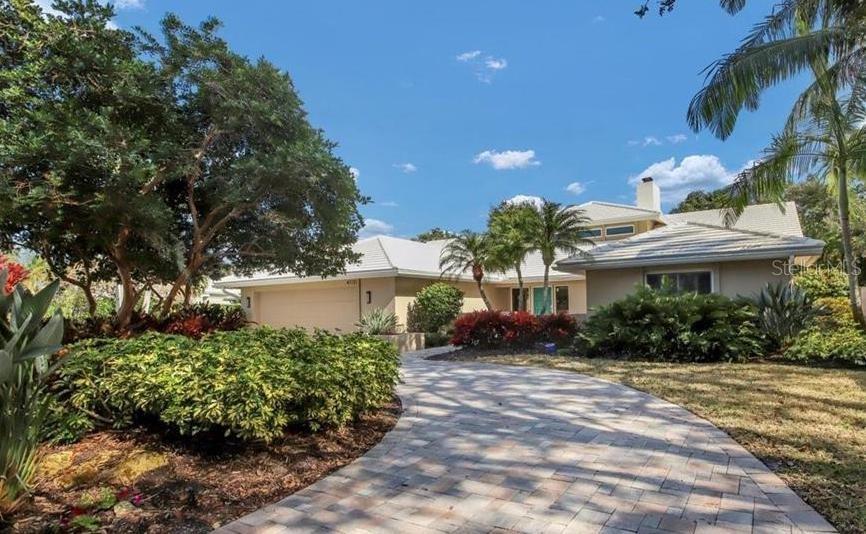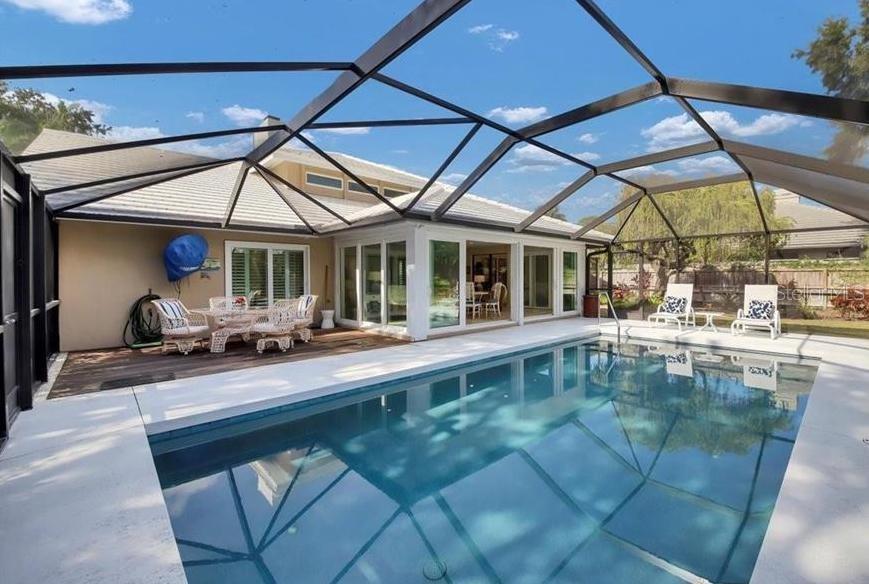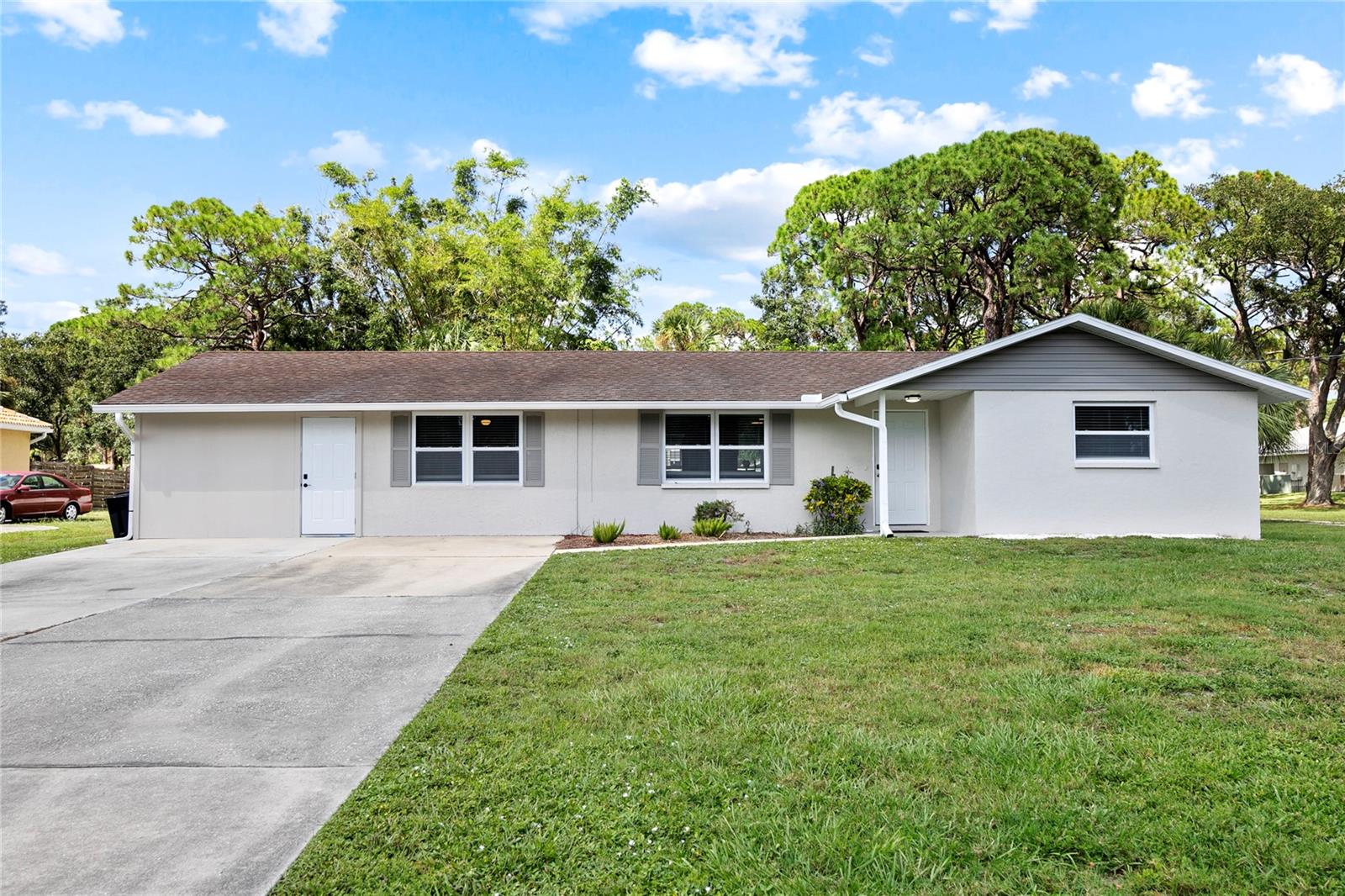4773 Pine Harrier Dr, Sarasota, Florida
List Price: $1,200,000
MLS Number:
A4530939
- Status: Sold
- Sold Date: Jun 20, 2022
- Square Feet: 2999
- Bedrooms: 3
- Baths: 3
- Garage: 2
- City: SARASOTA
- Zip Code: 34231
- Year Built: 1983
- HOA Fee: $1,505
- Payments Due: Annually
Misc Info
Subdivision: The Landings
Annual Taxes: $8,272
HOA Fee: $1,505
HOA Payments Due: Annually
Lot Size: 1/4 to less than 1/2
Request the MLS data sheet for this property
Sold Information
CDD: $1,186,220
Sold Price per Sqft: $ 395.54 / sqft
Home Features
Appliances: Built-In Oven, Disposal, Dryer, Refrigerator, Washer
Flooring: Bamboo, Tile, Travertine
Fireplace: Gas, Living Room
Air Conditioning: Central Air, Zoned
Exterior: Irrigation System, Sliding Doors
Garage Features: Circular Driveway, Driveway
Room Dimensions
Schools
- Elementary: Phillippi Shores Elementa
- High: Riverview High
- Map
- Street View



