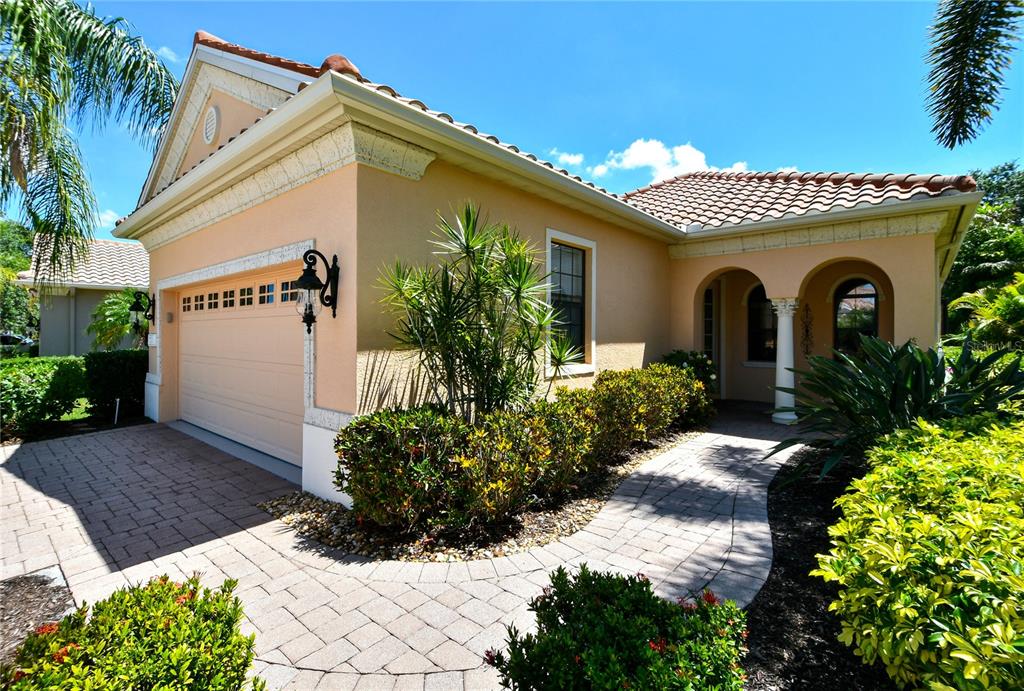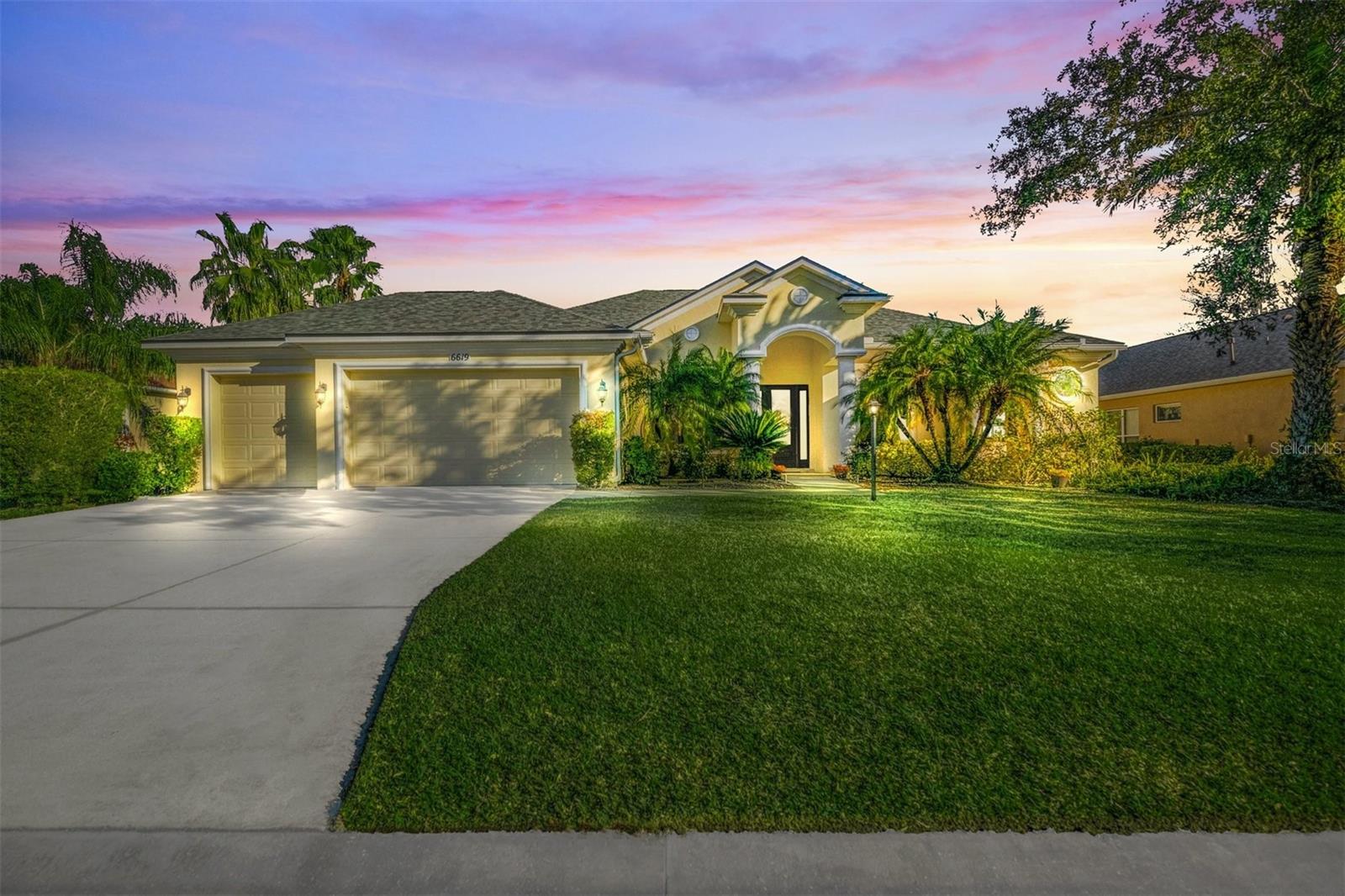7231 Presidio Gln, Lakewood Ranch, Florida
List Price: $719,000
MLS Number:
A4533167
- Status: Sold
- Sold Date: Jun 29, 2022
- Square Feet: 1765
- Bedrooms: 2
- Baths: 2
- Garage: 2
- City: LAKEWOOD RANCH
- Zip Code: 34202
- Year Built: 2005
- HOA Fee: $560
- Payments Due: Quarterly
Misc Info
Subdivision: Lakewood Ranch Country Club Village Aa 1&2
Annual Taxes: $7,087
Annual CDD Fee: $2,629
HOA Fee: $560
HOA Payments Due: Quarterly
Lot Size: 0 to less than 1/4
Request the MLS data sheet for this property
Sold Information
CDD: $689,000
Sold Price per Sqft: $ 390.37 / sqft
Home Features
Appliances: Convection Oven, Dishwasher, Disposal, Dryer, Gas Water Heater, Microwave, Range, Refrigerator, Washer
Flooring: Carpet, Ceramic Tile
Air Conditioning: Central Air
Exterior: Rain Gutters, Sliding Doors
Pool Size: 25 X 15
Room Dimensions
Schools
- Elementary: Robert E Willis Elementar
- High: Lakewood Ranch High
- Map
- Street View



















































