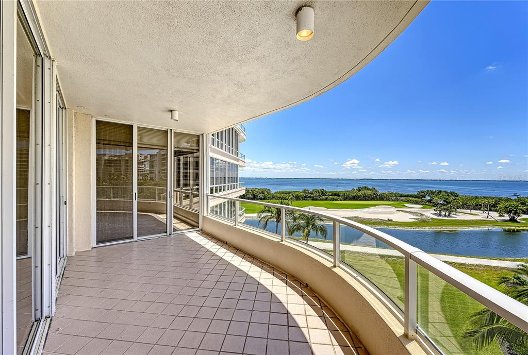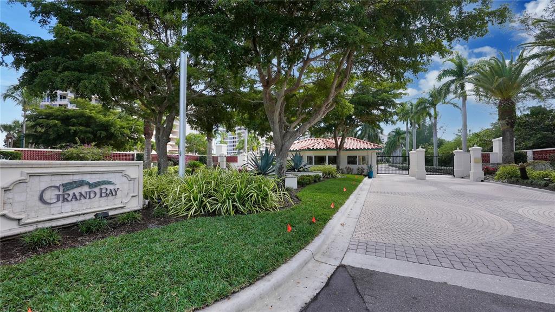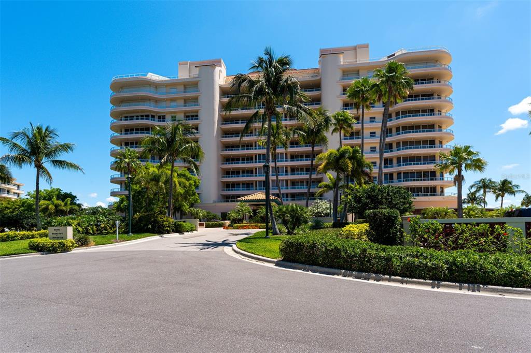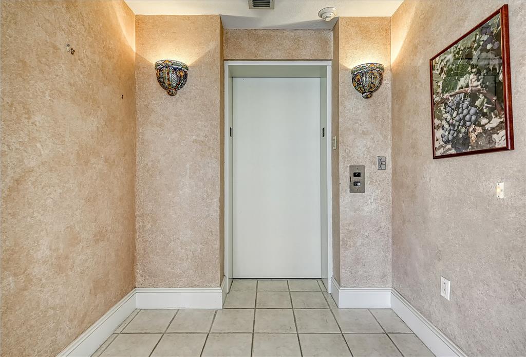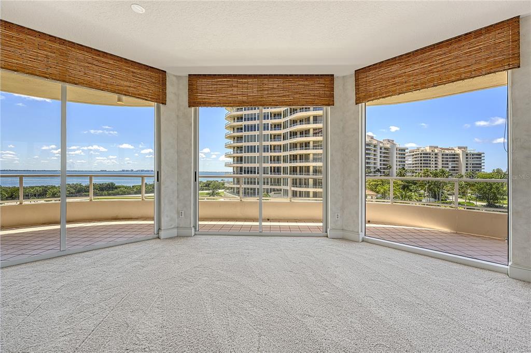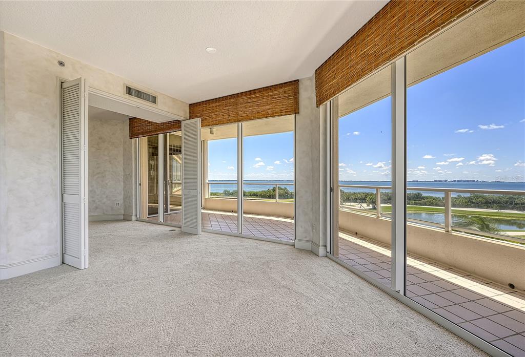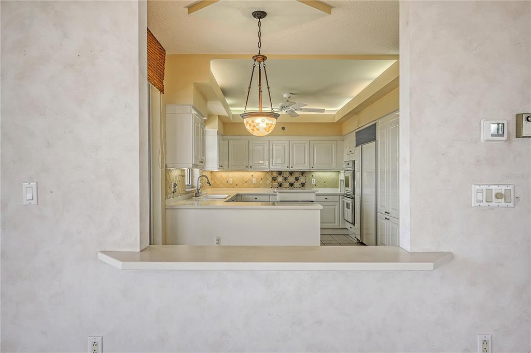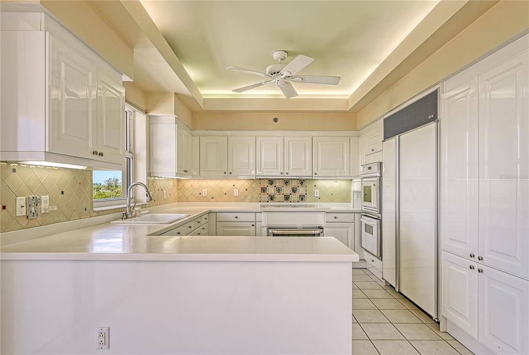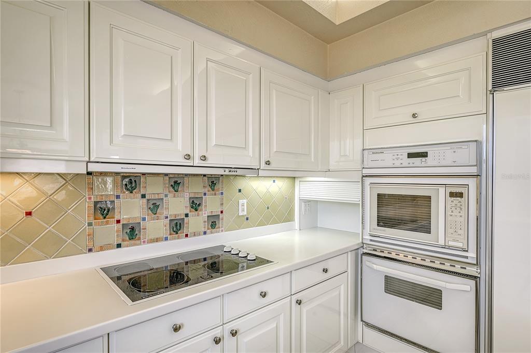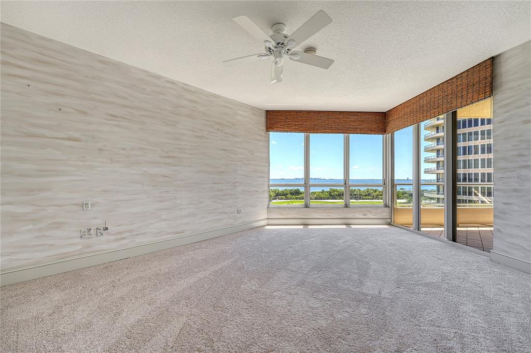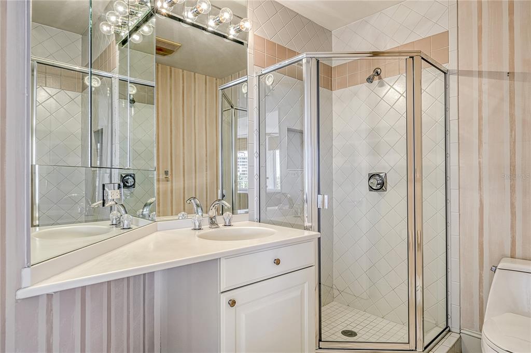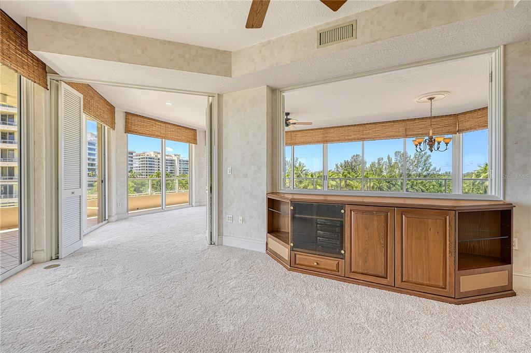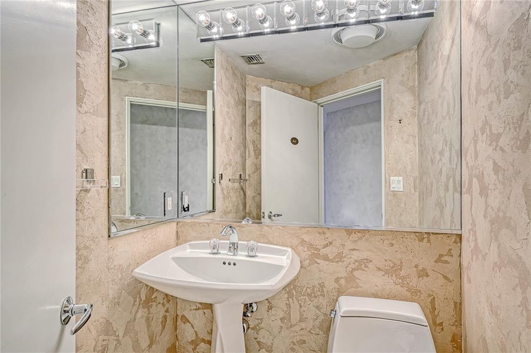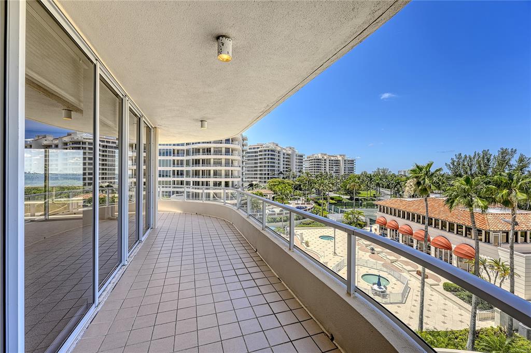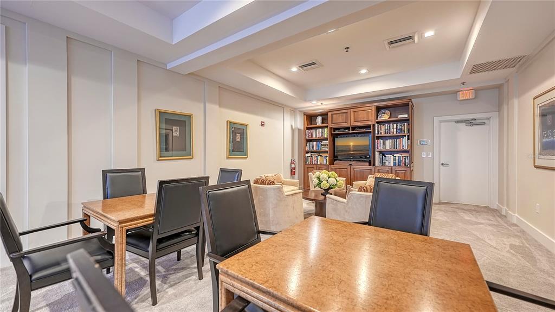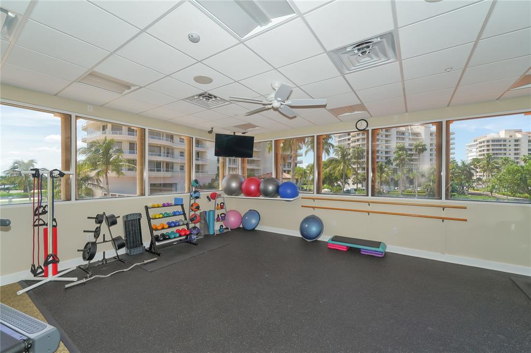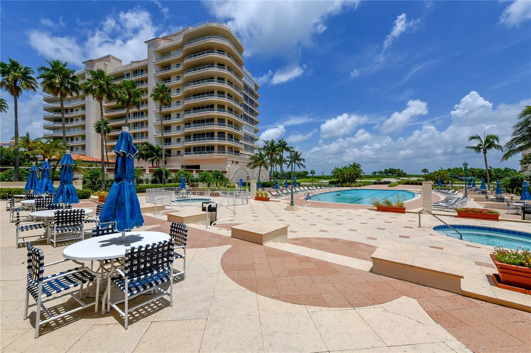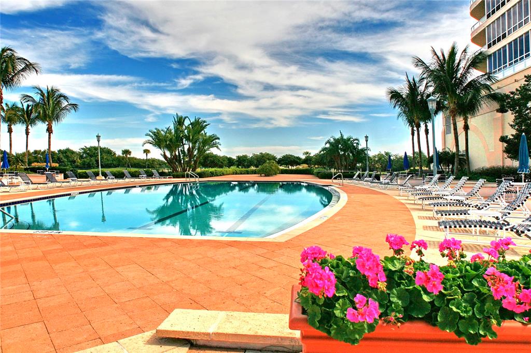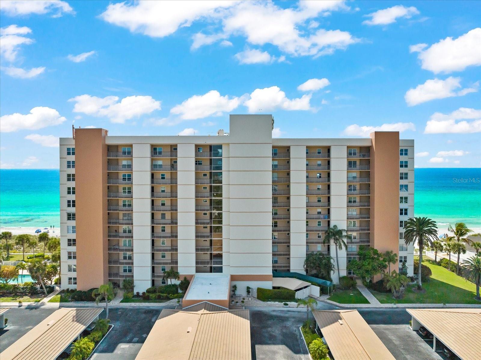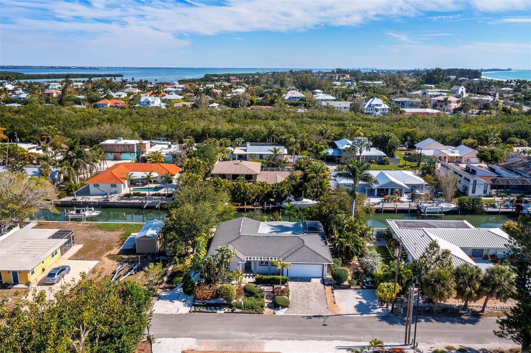3060 Grand Bay Blvd #135, Longboat Key, Florida
List Price: $1,450,000
MLS Number:
A4533483
- Status: Sold
- Sold Date: Jun 17, 2022
- Square Feet: 2250
- Bedrooms: 3
- Baths: 3
- Half Baths: 1
- Garage: 2
- City: LONGBOAT KEY
- Zip Code: 34228
- Year Built: 1994
- HOA Fee: $881
- Payments Due: Annually
Misc Info
Subdivision: Grand Bay 1
Annual Taxes: $7,792
HOA Fee: $881
HOA Payments Due: Annually
Water Front: Bay/Harbor
Water View: Bay/Harbor - Full
Water Access: Beach, Beach - Access Deeded, Gulf/Ocean
Request the MLS data sheet for this property
Sold Information
CDD: $1,625,000
Sold Price per Sqft: $ 722.22 / sqft
Home Features
Appliances: Built-In Oven, Cooktop, Dishwasher, Disposal, Dryer, Electric Water Heater, Microwave, Refrigerator, Washer, Wine Refrigerator
Flooring: Carpet, Tile
Air Conditioning: Central Air, Zoned
Exterior: Balcony, Irrigation System, Lighting, Sidewalk, Sliding Doors, Storage, Tennis Court(s)
Garage Features: Assigned, Circular Driveway, Garage Door Opener, Garage Faces Side, Guest, Oversized, Portico, Under Building
Room Dimensions
- Map
- Street View
