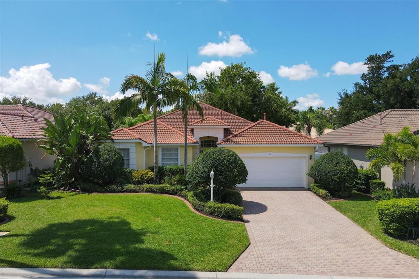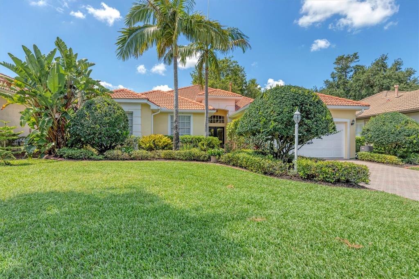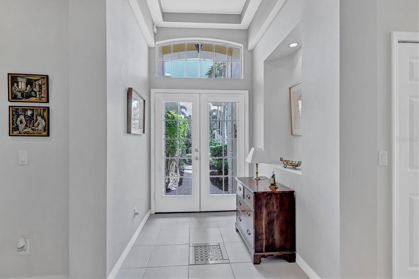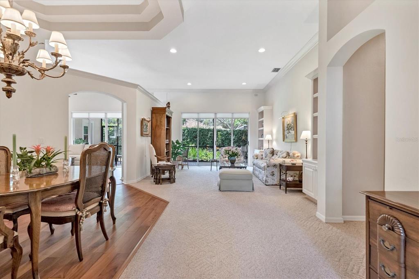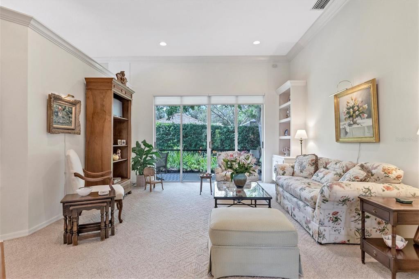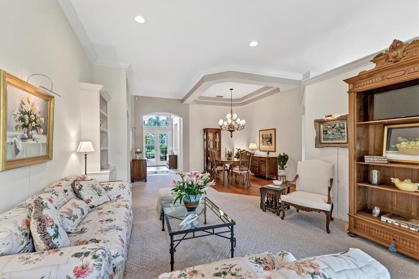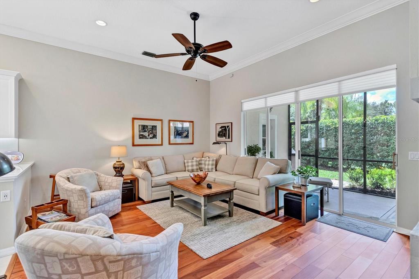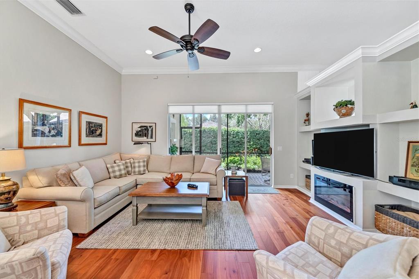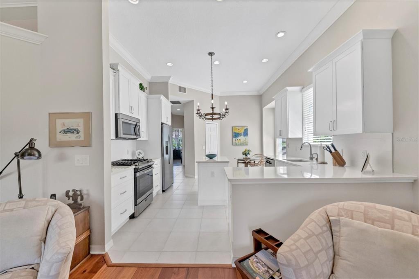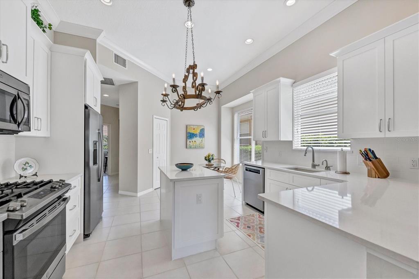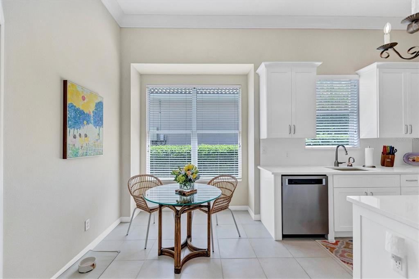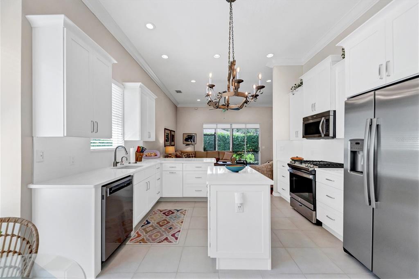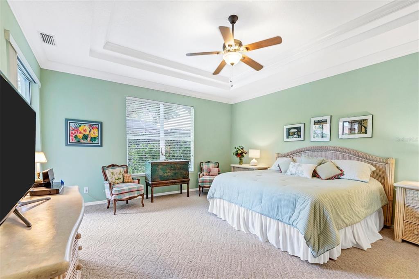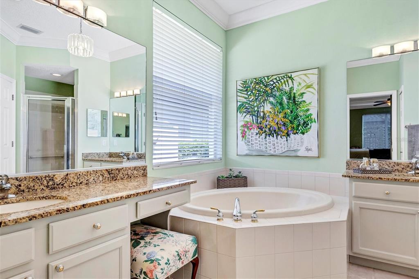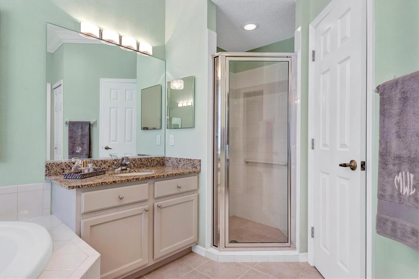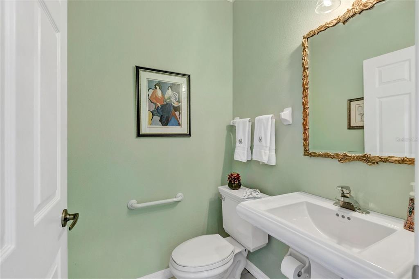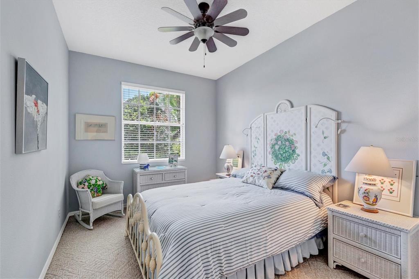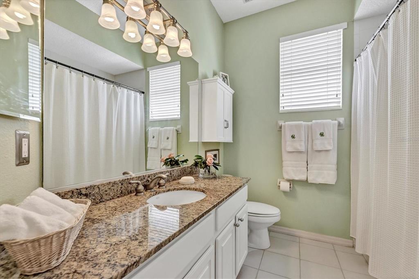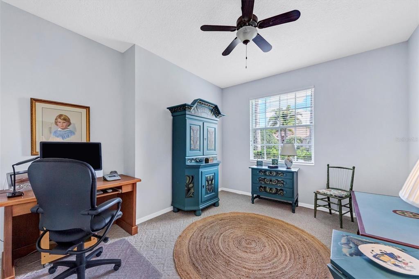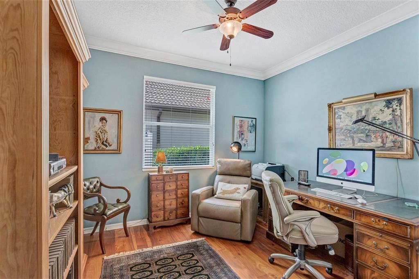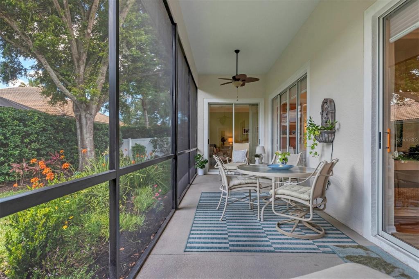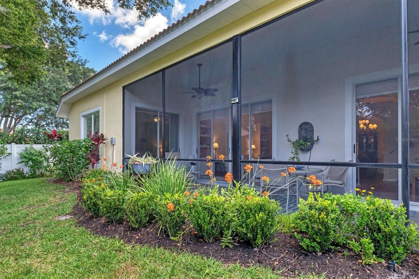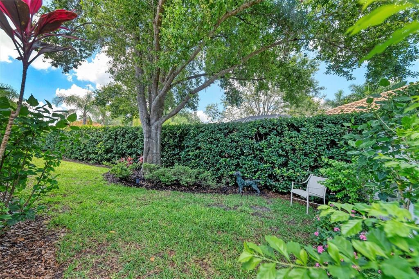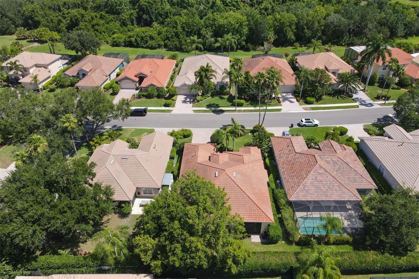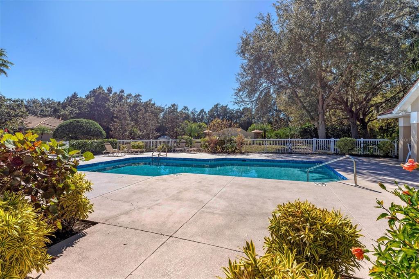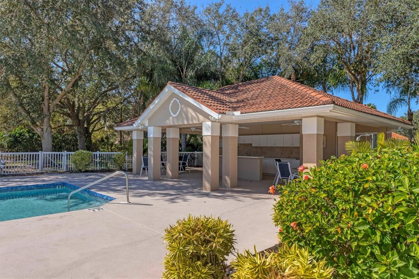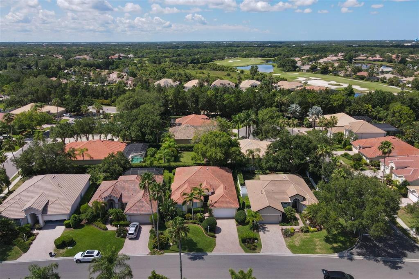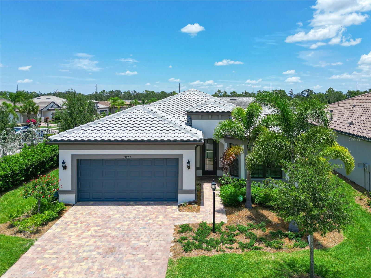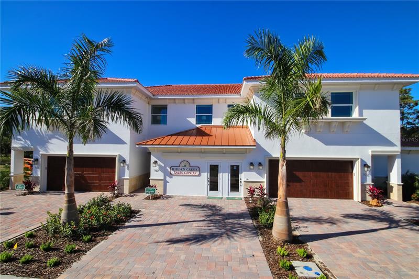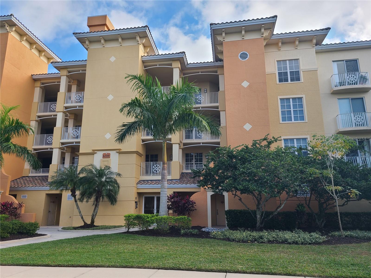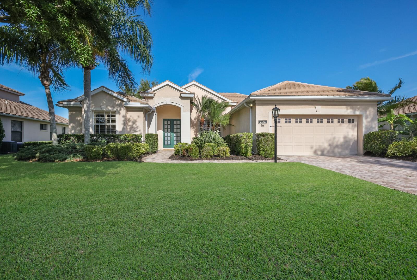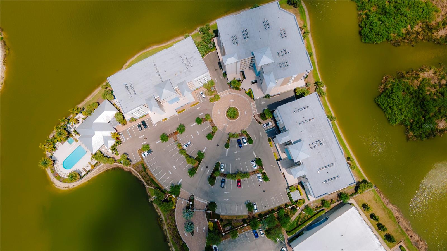6828 Bay Hill Dr, Lakewood Ranch, Florida
List Price: $739,000
MLS Number:
A4538163
- Status: Sold
- Sold Date: Aug 09, 2022
- Square Feet: 2511
- Bedrooms: 4
- Baths: 2
- Half Baths: 2
- Garage: 2
- City: LAKEWOOD RANCH
- Zip Code: 34202
- Year Built: 1999
- HOA Fee: $507
- Payments Due: Quarterly
Misc Info
Subdivision: Lakewood Ranch Country Club
Annual Taxes: $6,191
Annual CDD Fee: $2,695
HOA Fee: $507
HOA Payments Due: Quarterly
Lot Size: 0 to less than 1/4
Request the MLS data sheet for this property
Sold Information
CDD: $730,000
Sold Price per Sqft: $ 290.72 / sqft
Home Features
Appliances: Built-In Oven, Dishwasher, Disposal, Dryer, Exhaust Fan, Microwave, Range, Refrigerator, Washer
Flooring: Carpet, Ceramic Tile, Wood
Fireplace: Decorative, Electric, Family Room
Air Conditioning: Central Air
Exterior: Hurricane Shutters, Irrigation System, Rain Gutters, Sliding Doors
Garage Features: Driveway, Garage Door Opener, Ground Level
Room Dimensions
Schools
- Elementary: Robert E Willis Elementar
- High: Lakewood Ranch High
- Map
- Street View
