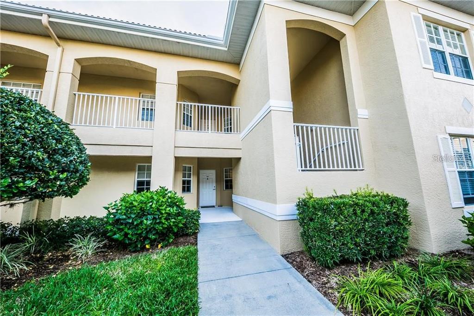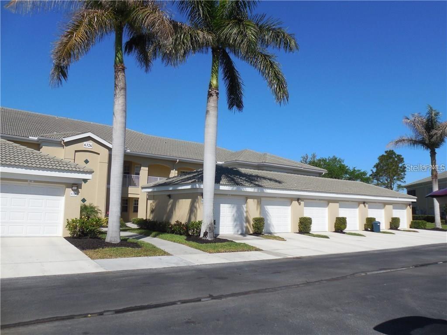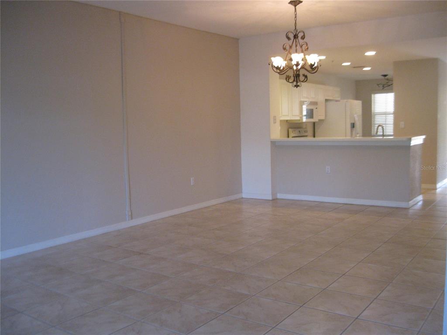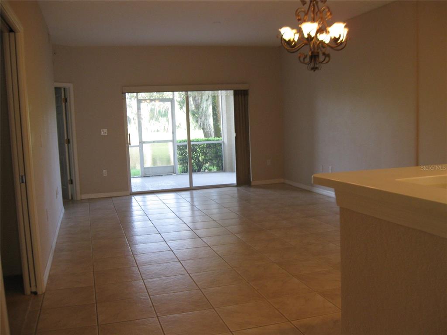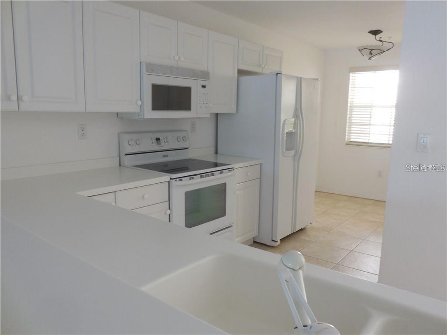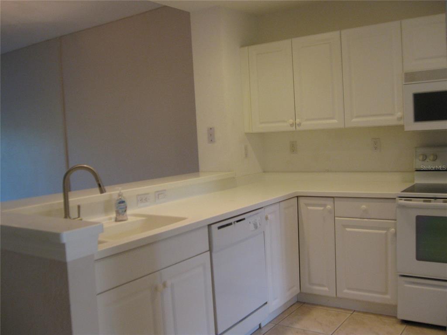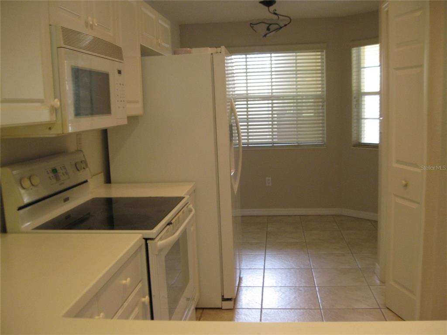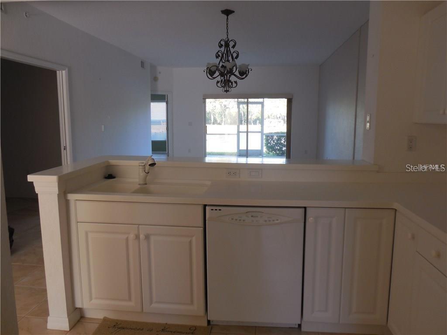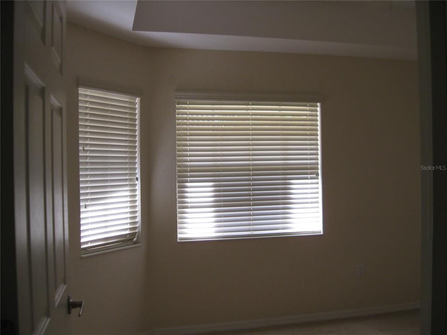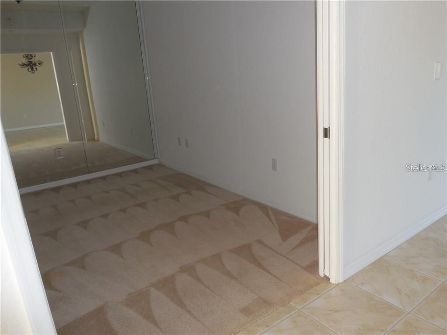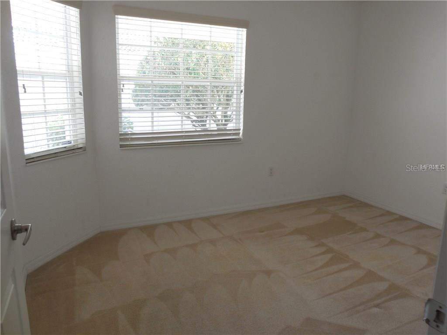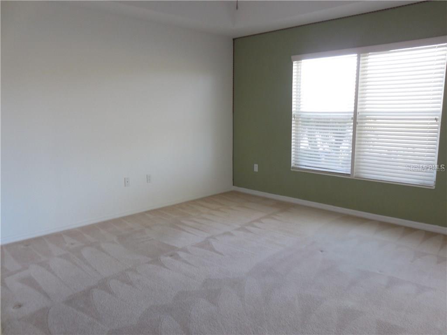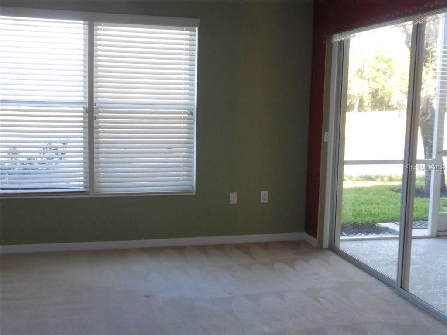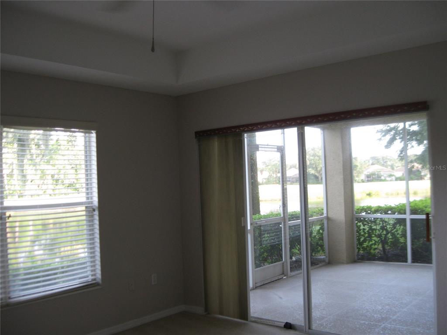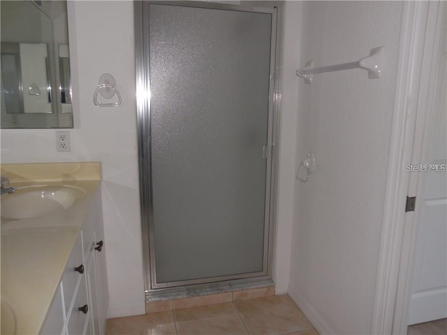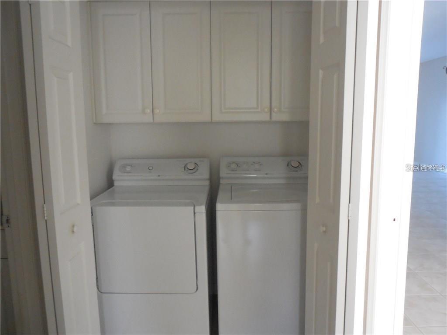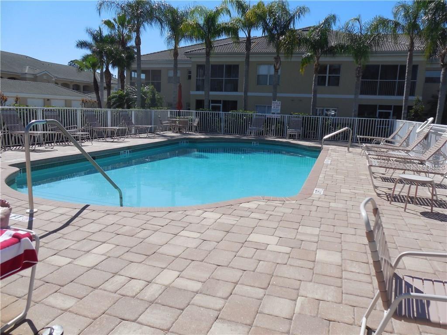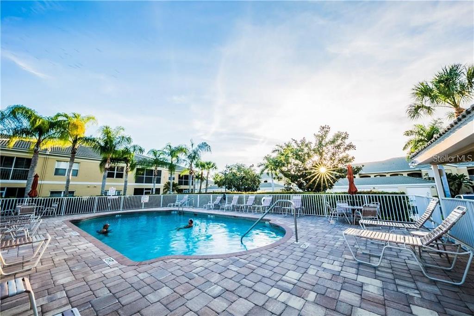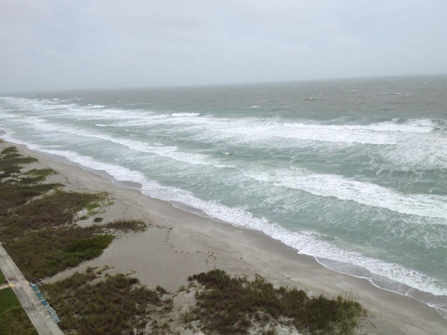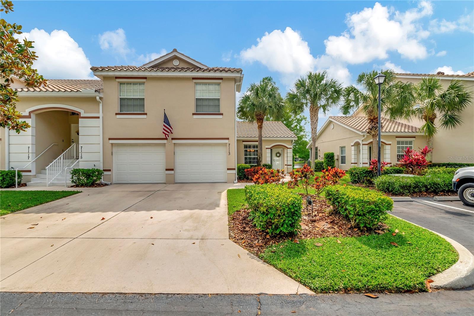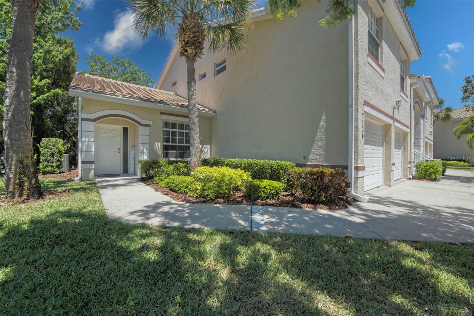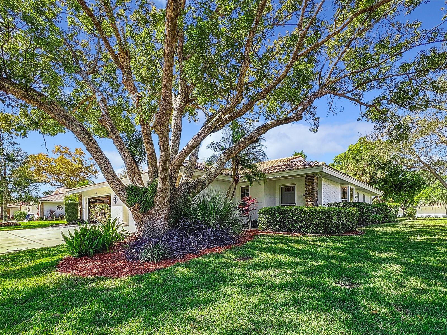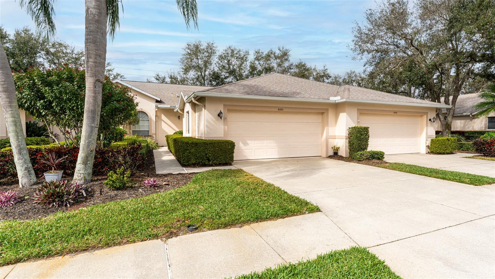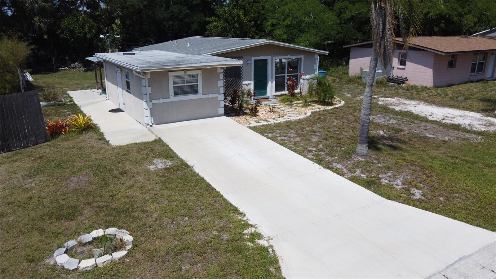6326 Grand Oak Cir #105, Bradenton, Florida
List Price: $328,000
MLS Number:
A4539531
- Status: Sold
- Sold Date: Jul 22, 2022
- Square Feet: 1346
- Bedrooms: 2
- Baths: 2
- Garage: 1
- City: BRADENTON
- Zip Code: 34203
- Year Built: 2002
Misc Info
Subdivision: Grand Oak At Tara
Annual Taxes: $3,025
Annual CDD Fee: $434
Lot Size: Non-Applicable
Request the MLS data sheet for this property
Sold Information
CDD: $326,000
Sold Price per Sqft: $ 242.20 / sqft
Home Features
Appliances: Cooktop, Dishwasher, Disposal, Dryer, Electric Water Heater, Ice Maker, Microwave, Range, Refrigerator, Washer
Flooring: Ceramic Tile
Air Conditioning: Central Air
Exterior: Sidewalk, Sliding Doors, Storage
Garage Features: Garage Door Opener, Guest
Room Dimensions
Schools
- Elementary: Tara Elementary
- High: Braden River High
- Map
- Street View
