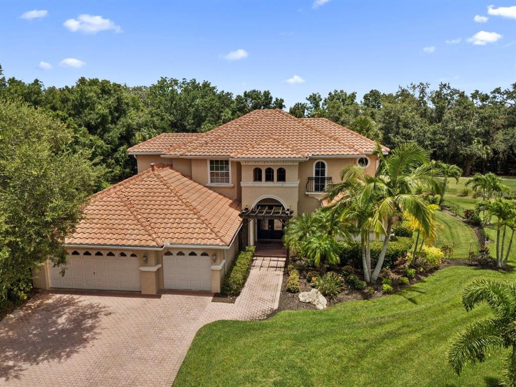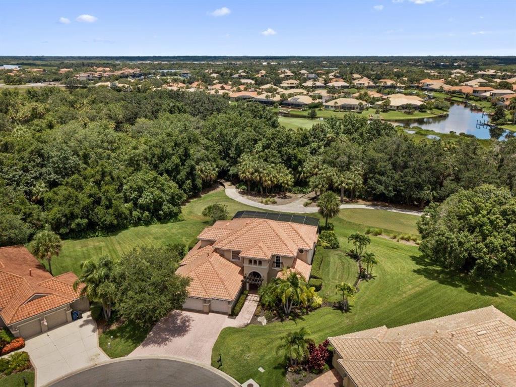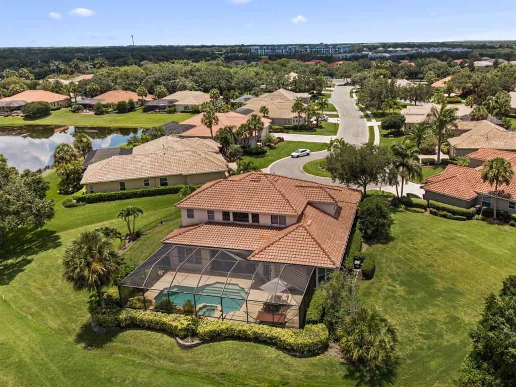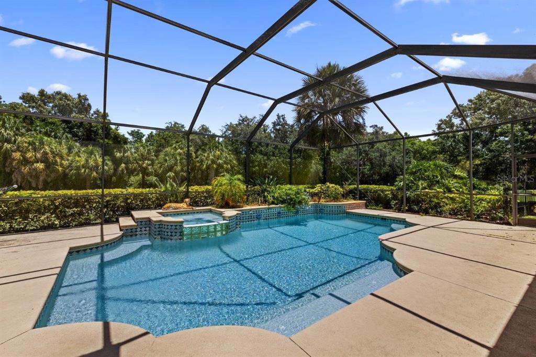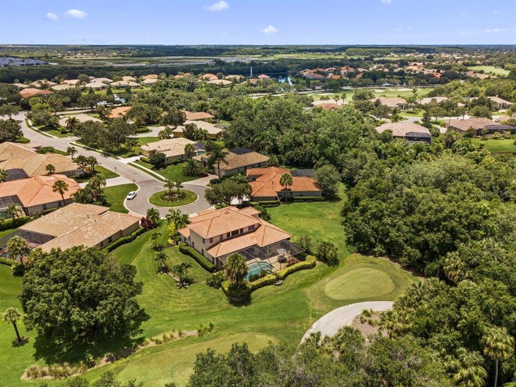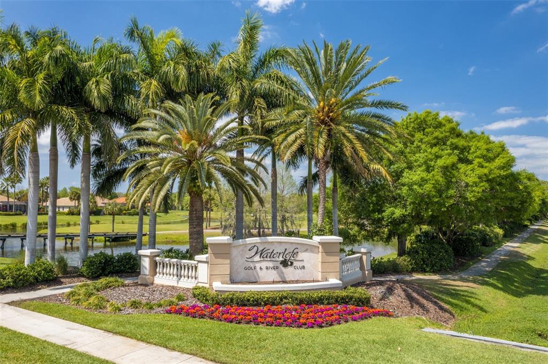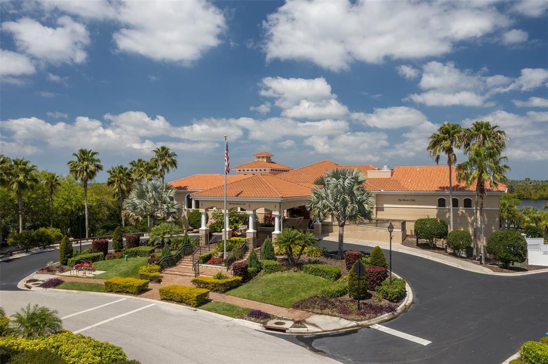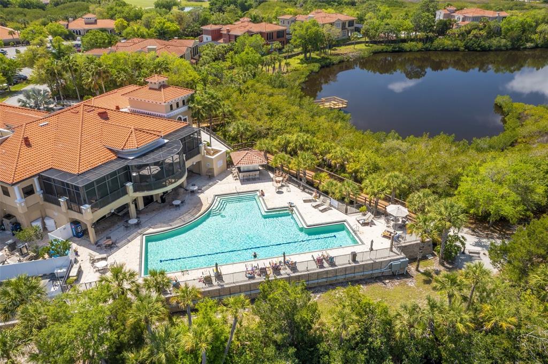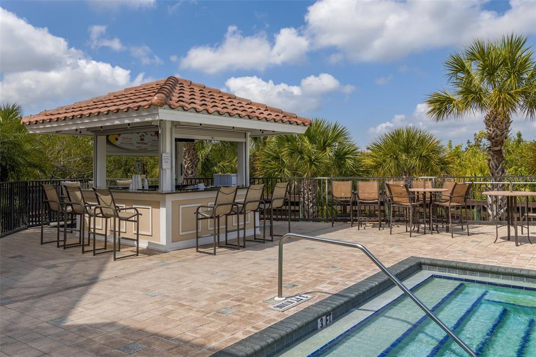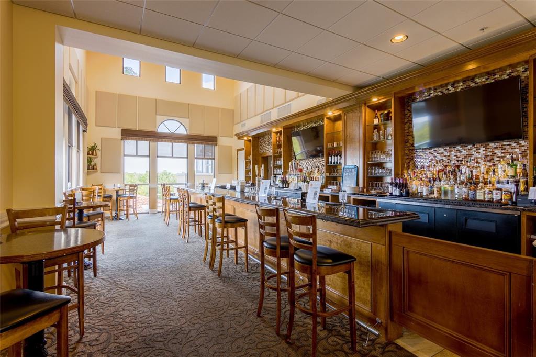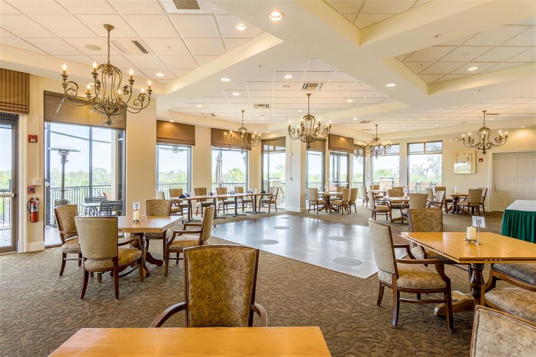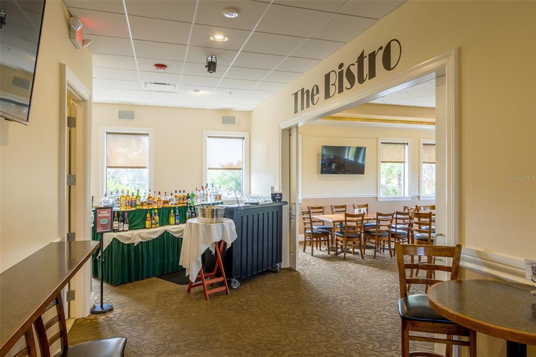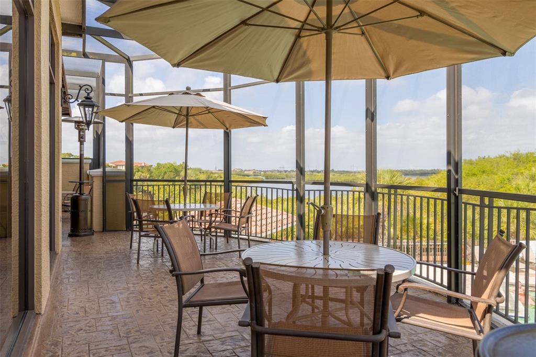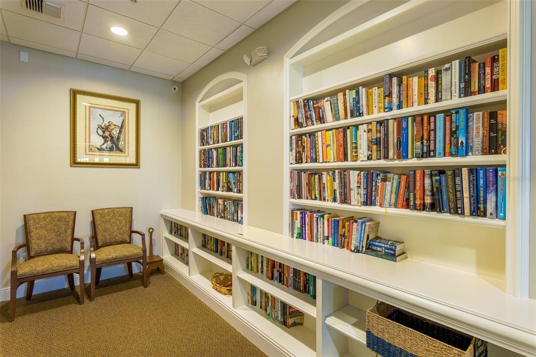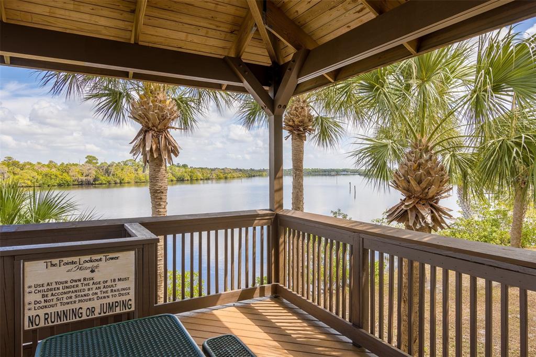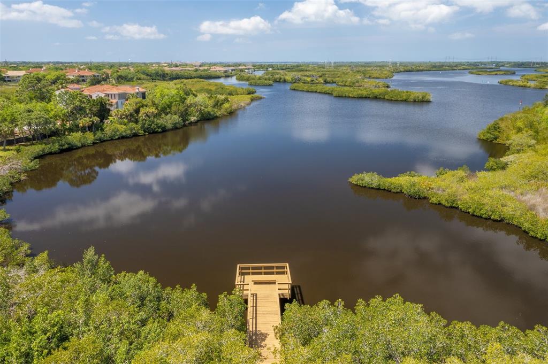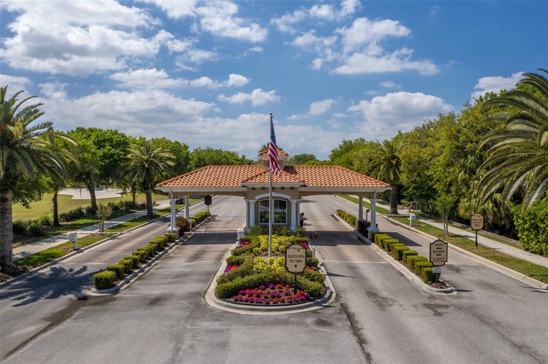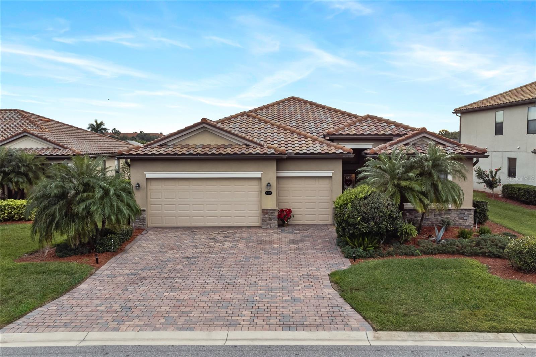630 Sand Crane Ct, Bradenton, Florida
List Price: $750,000
MLS Number:
A4541078
- Status: Sold
- Sold Date: Nov 30, 2022
- Square Feet: 3692
- Bedrooms: 4
- Baths: 4
- Garage: 2
- City: BRADENTON
- Zip Code: 34212
- Year Built: 2000
- HOA Fee: $739
- Payments Due: Quarterly
Misc Info
Subdivision: Waterlefe Golf & River Club
Annual Taxes: $10,528
Annual CDD Fee: $2,689
HOA Fee: $739
HOA Payments Due: Quarterly
Lot Size: 1/4 to less than 1/2
Request the MLS data sheet for this property
Sold Information
CDD: $720,000
Sold Price per Sqft: $ 195.02 / sqft
Home Features
Appliances: Built-In Oven, Dishwasher, Disposal, Dryer, Microwave, Range, Refrigerator, Washer, Water Softener
Flooring: Carpet, Ceramic Tile, Hardwood
Air Conditioning: Central Air
Exterior: Irrigation System, Lighting, Rain Gutters, Sidewalk, Sliding Doors
Garage Features: Driveway
Room Dimensions
Schools
- Elementary: Freedom Elementary
- High: Parrish Community High
- Map
- Street View
