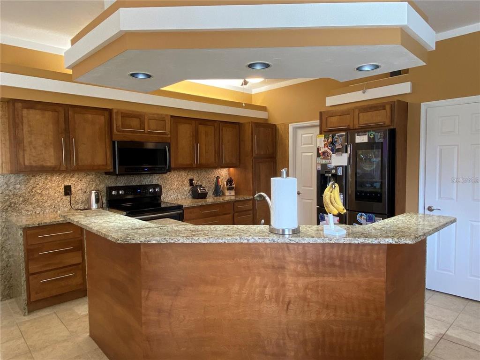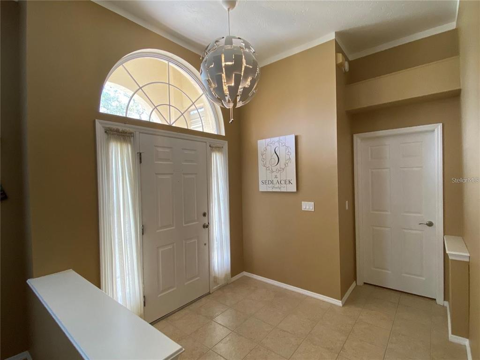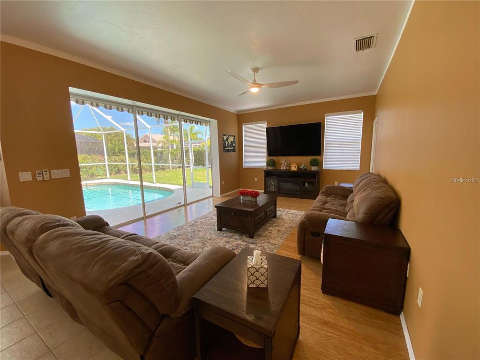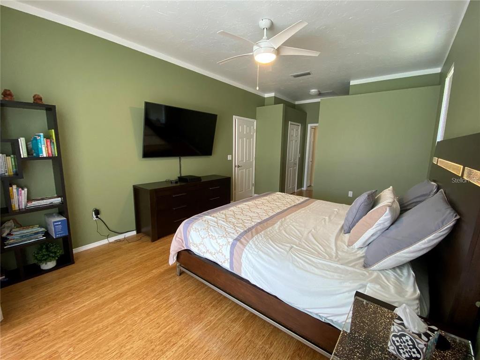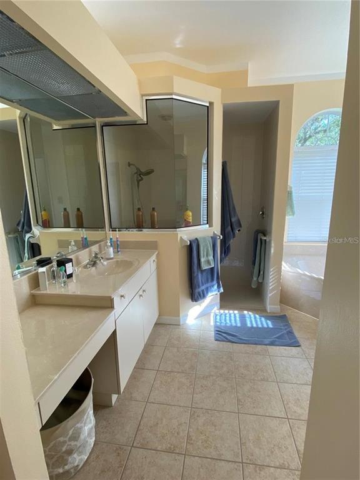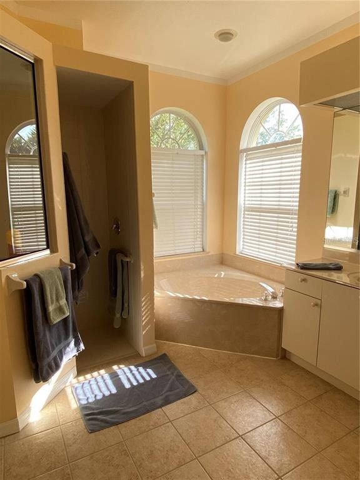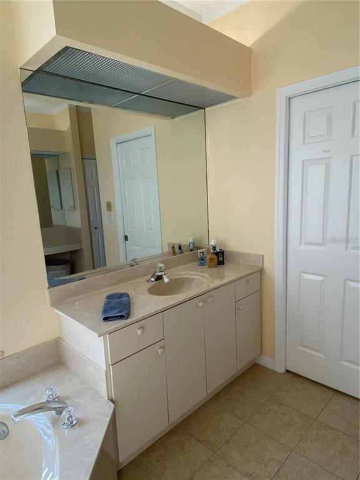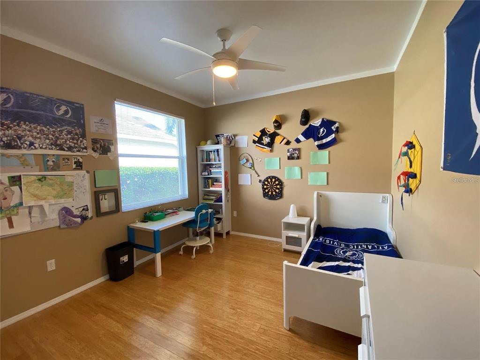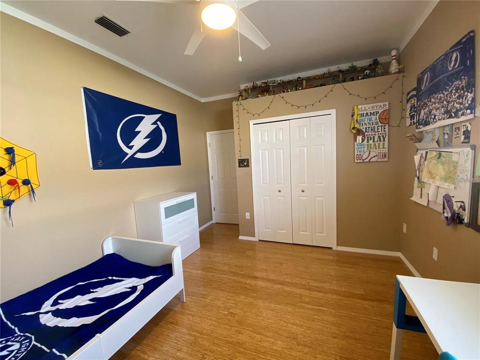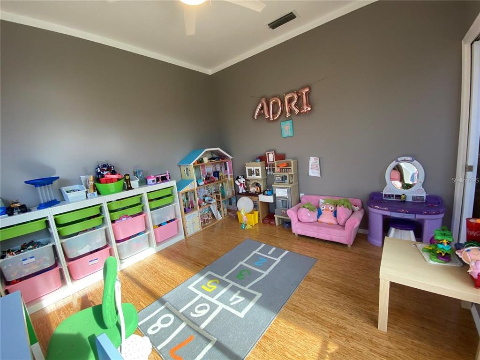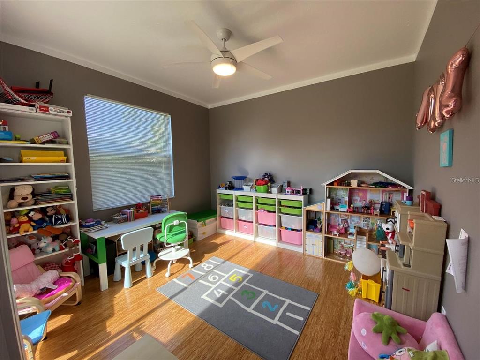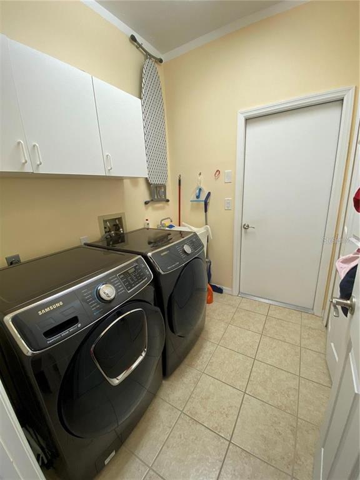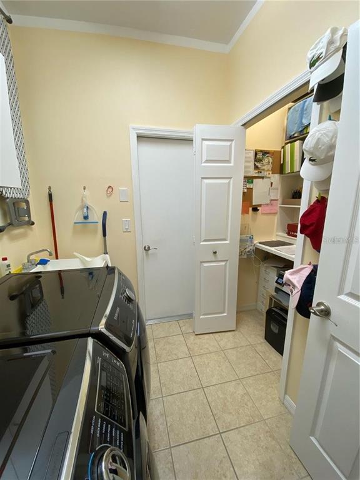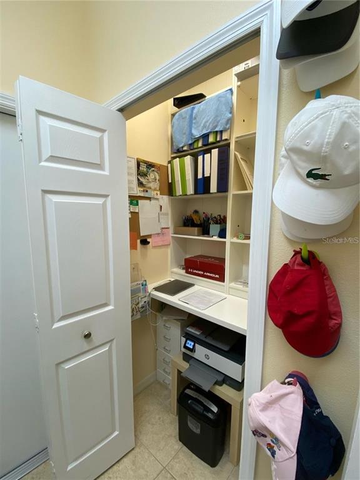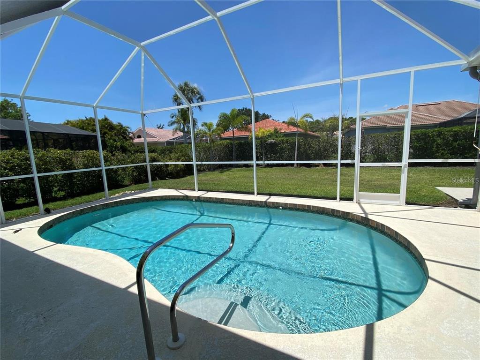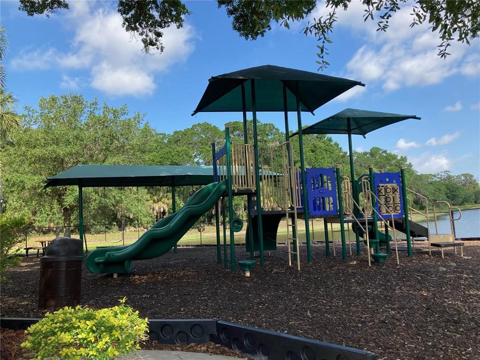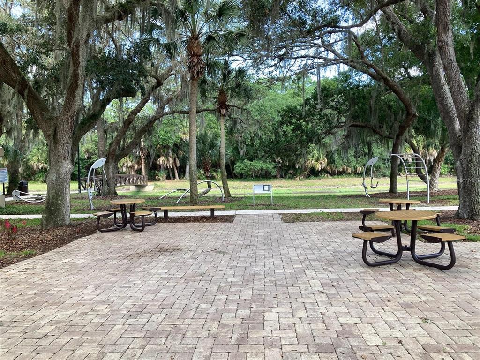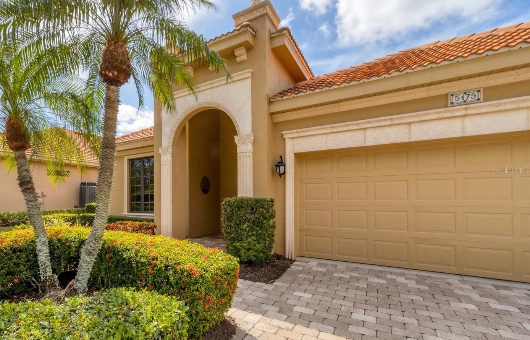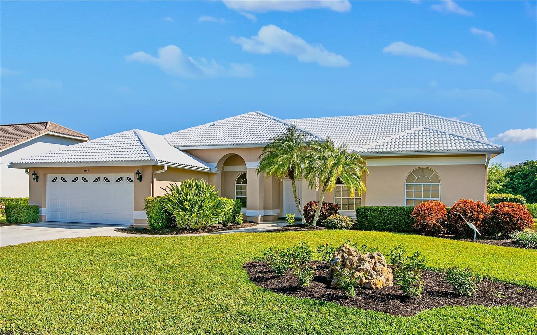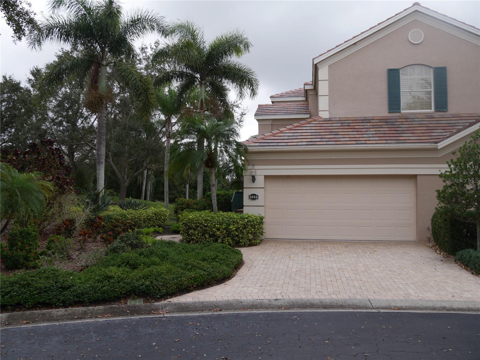7909 Meadow Rush Loop, Sarasota, Florida
List Price: $730,000
MLS Number:
A4541083
- Status: Sold
- Sold Date: Oct 07, 2022
- Square Feet: 2273
- Bedrooms: 3
- Baths: 2
- Garage: 2
- City: SARASOTA
- Zip Code: 34238
- Year Built: 1998
- HOA Fee: $480
- Payments Due: Quarterly
Misc Info
Subdivision: Turtle Rock Parcels E-2 & F-2
Annual Taxes: $4,430
HOA Fee: $480
HOA Payments Due: Quarterly
Lot Size: 0 to less than 1/4
Request the MLS data sheet for this property
Sold Information
CDD: $690,000
Sold Price per Sqft: $ 303.56 / sqft
Home Features
Appliances: Dishwasher, Dryer, Electric Water Heater, Microwave, Range, Refrigerator, Washer
Flooring: Bamboo, Ceramic Tile
Air Conditioning: Central Air
Exterior: Irrigation System, Lighting, Rain Gutters, Sliding Doors, Sprinkler Metered
Garage Features: Garage Door Opener
Room Dimensions
Schools
- Elementary: Ashton Elementary
- High: Riverview High
- Map
- Street View


