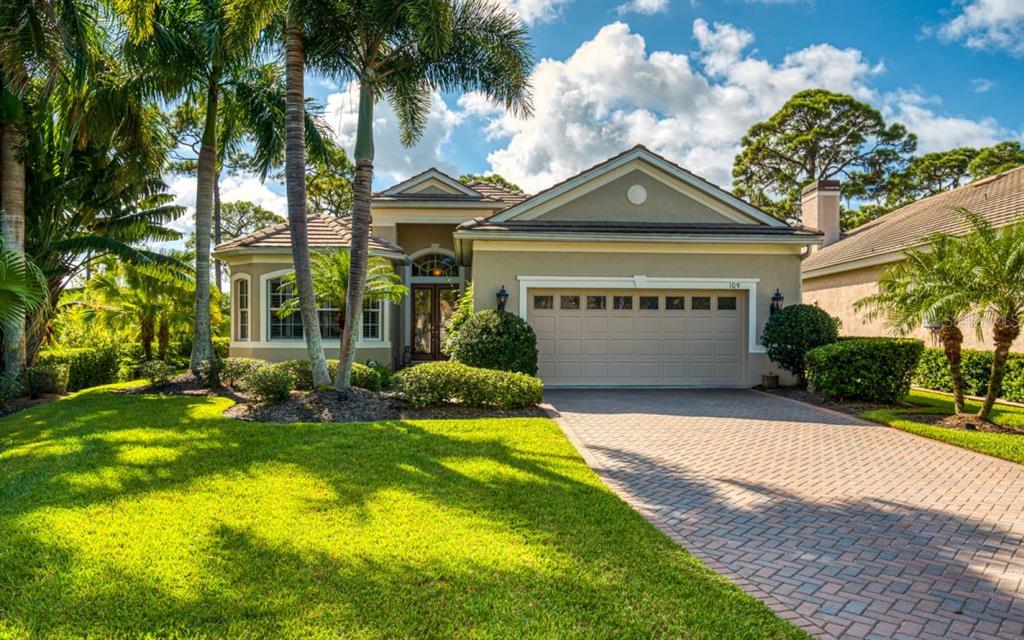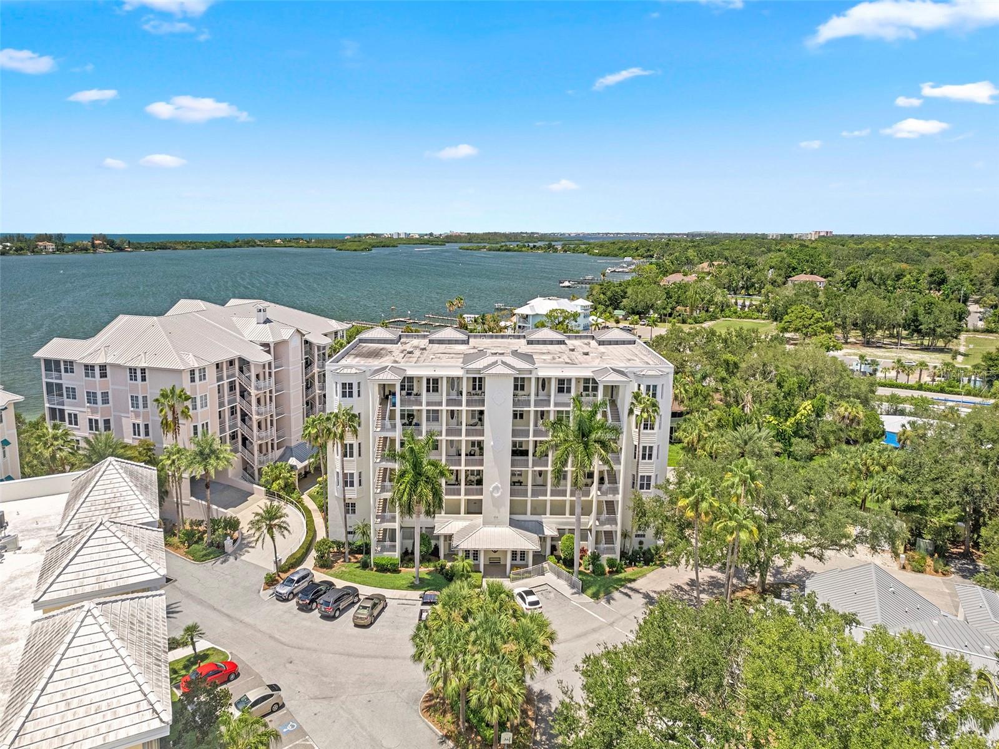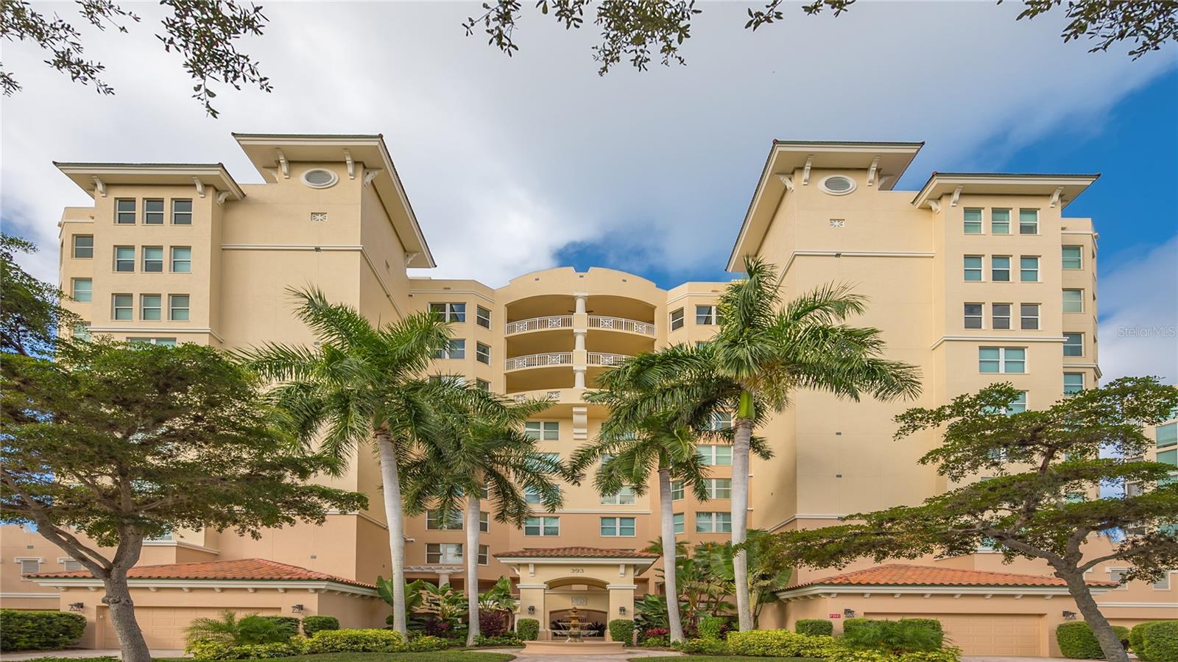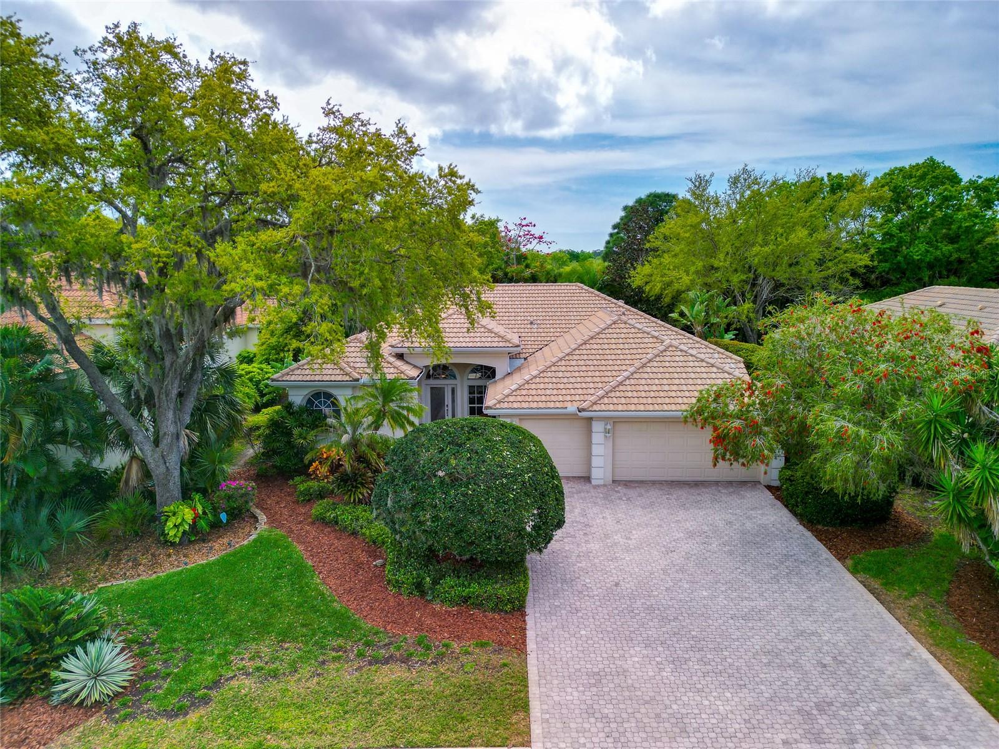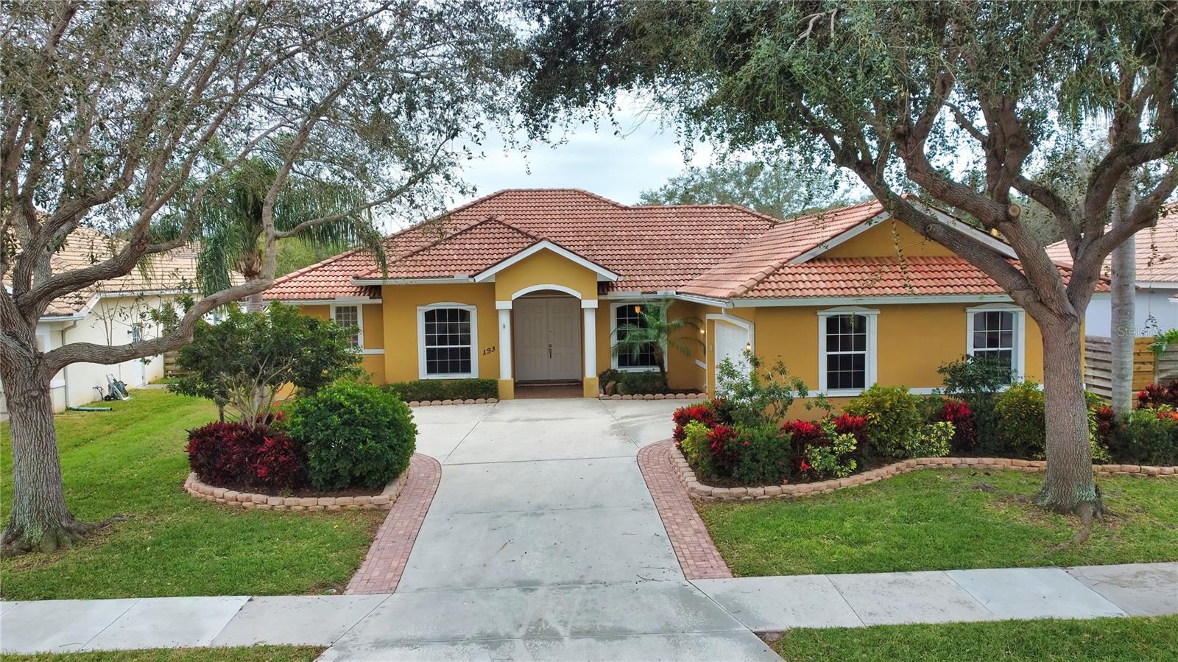105 Turquoise Ln, Osprey, Florida
List Price: $800,000
MLS Number:
A4542789
- Status: Sold
- Sold Date: Sep 08, 2022
- Square Feet: 2606
- Bedrooms: 3
- Baths: 2
- Garage: 2
- City: OSPREY
- Zip Code: 34229
- Year Built: 2001
- HOA Fee: $1,658
- Payments Due: Quarterly
Misc Info
Subdivision: Emerald Woods At The Oaks 3 Ph 2
Annual Taxes: $3,309
HOA Fee: $1,658
HOA Payments Due: Quarterly
Lot Size: 1/4 to less than 1/2
Request the MLS data sheet for this property
Sold Information
CDD: $765,000
Sold Price per Sqft: $ 293.55 / sqft
Home Features
Appliances: Dishwasher, Disposal, Dryer, Exhaust Fan, Microwave, Range, Refrigerator
Flooring: Carpet, Ceramic Tile
Air Conditioning: Central Air
Exterior: Irrigation System
Room Dimensions
Schools
- Elementary: Gulf Gate Elementary
- High: Riverview High
- Map
- Street View
