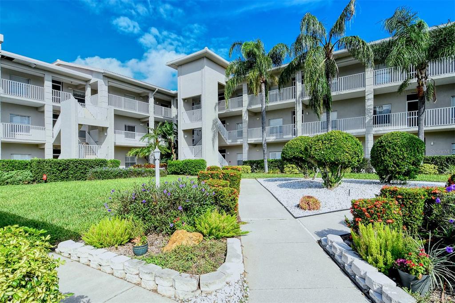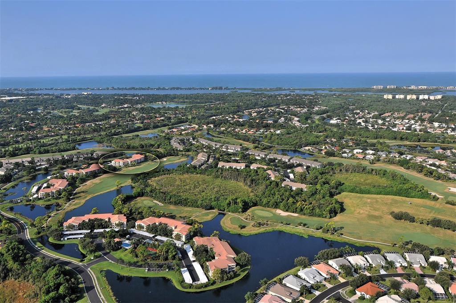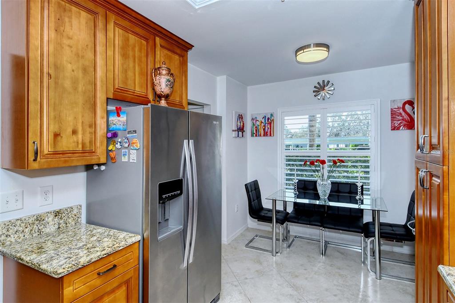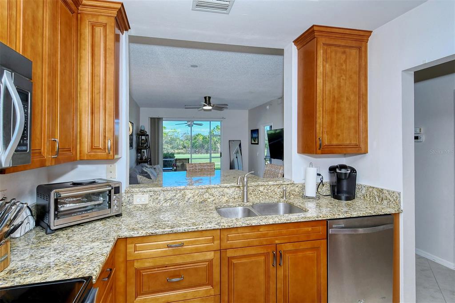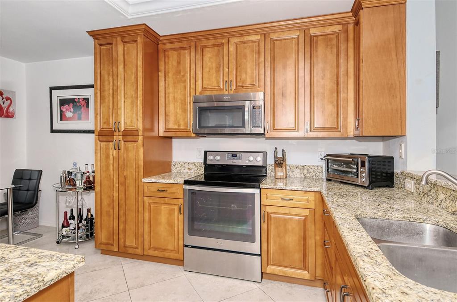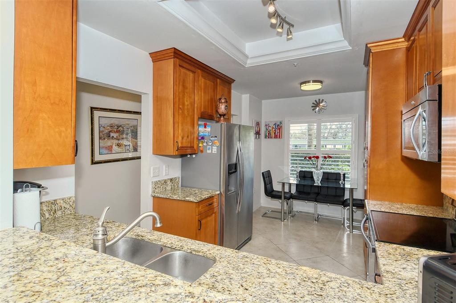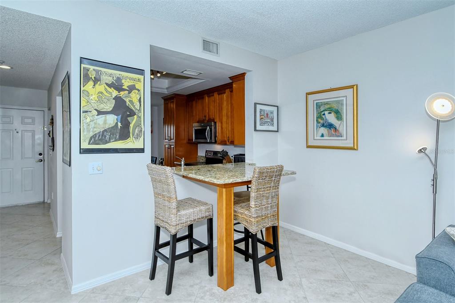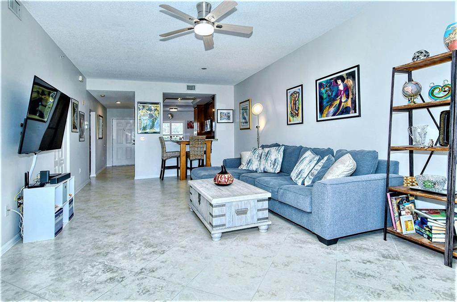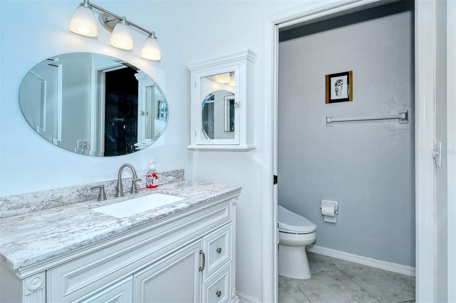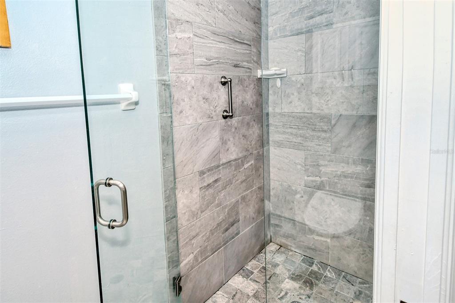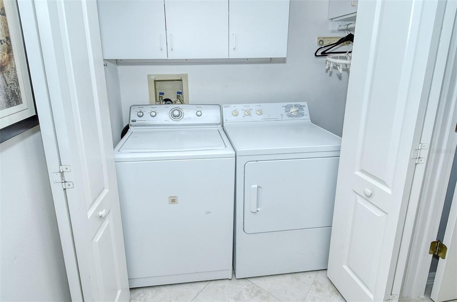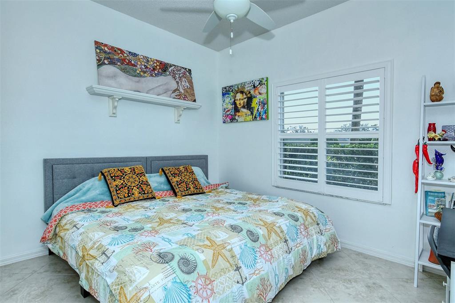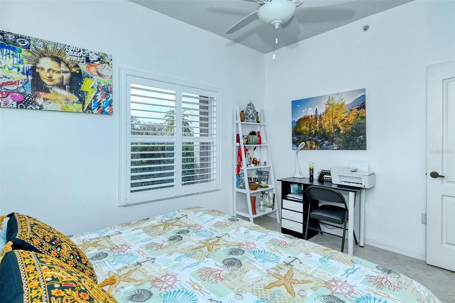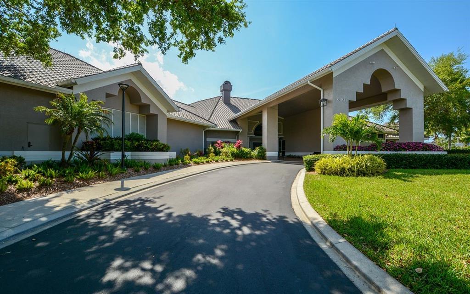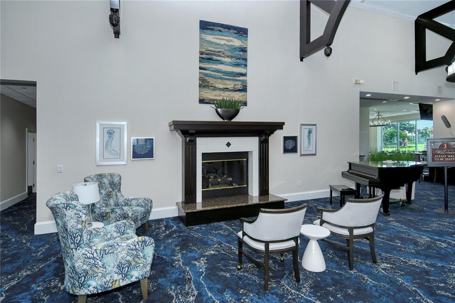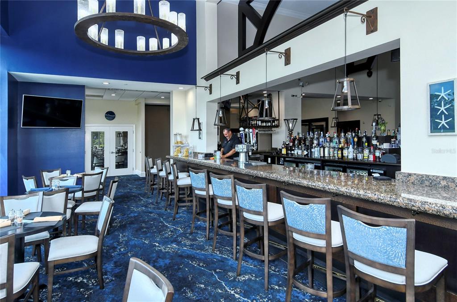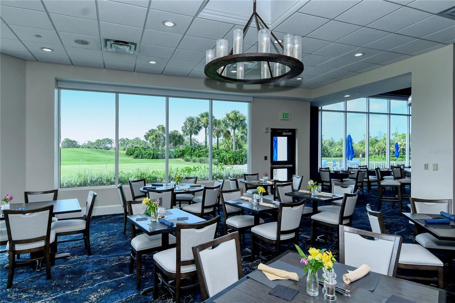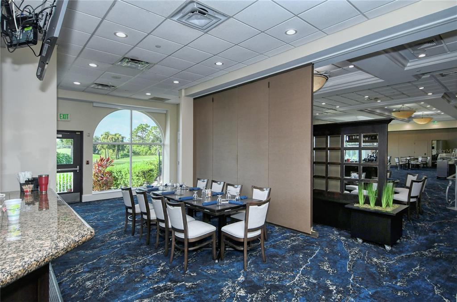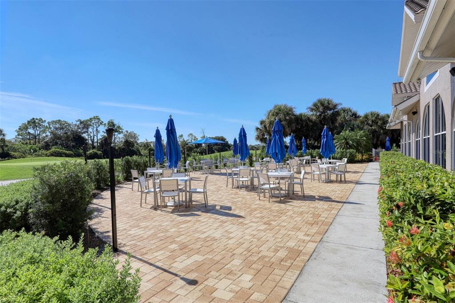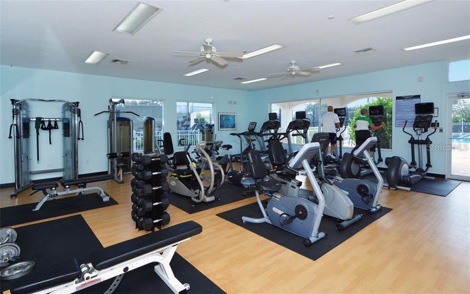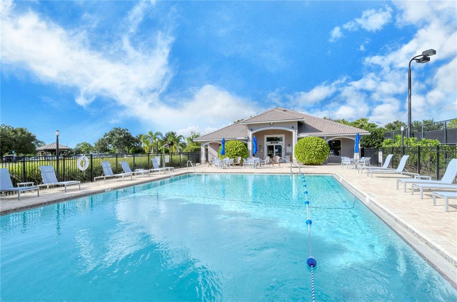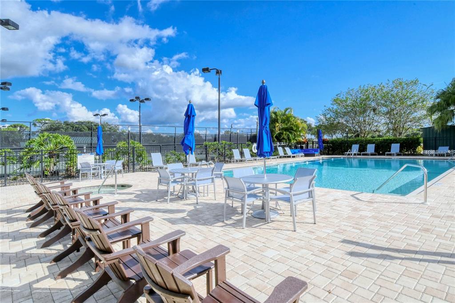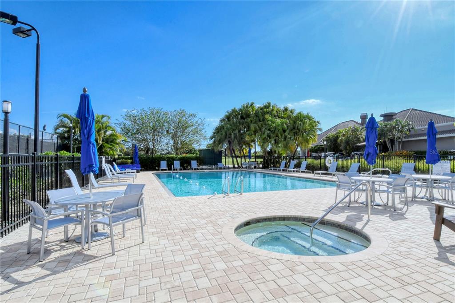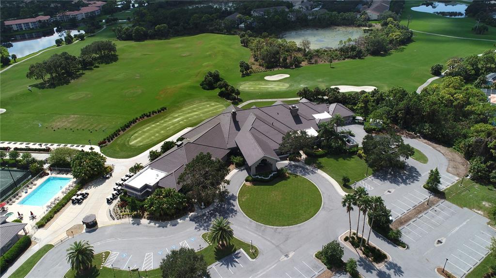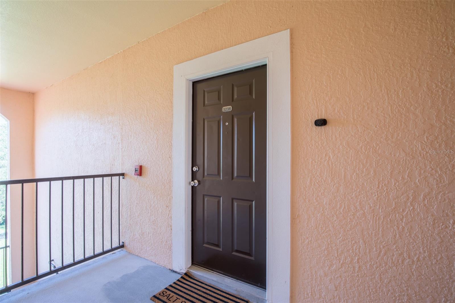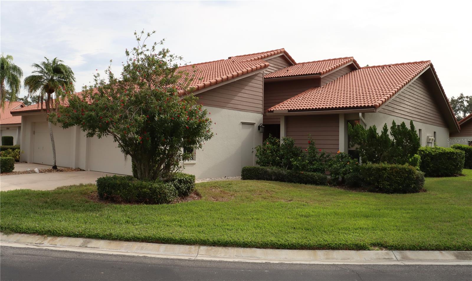9630 Club South Cir #6105, Sarasota, Florida
List Price: $339,000
MLS Number:
A4549436
- Status: Sold
- Sold Date: Nov 04, 2022
- Square Feet: 1106
- Bedrooms: 2
- Baths: 2
- Garage: 1
- City: SARASOTA
- Zip Code: 34238
- Year Built: 1996
Misc Info
Subdivision: Stoneybrook Clubside South 3
Annual Taxes: $2,074
Water View: Lake
Lot Size: Non-Applicable
Request the MLS data sheet for this property
Sold Information
CDD: $320,000
Sold Price per Sqft: $ 289.33 / sqft
Home Features
Appliances: Cooktop, Dishwasher, Disposal, Dryer, Electric Water Heater, Microwave, Range, Refrigerator, Washer
Flooring: Ceramic Tile
Air Conditioning: Central Air, Humidity Control
Exterior: Awning(s), Irrigation System, Lighting, Outdoor Grill, Sliding Doors, Storage, Tennis Court(s)
Room Dimensions
Schools
- Elementary: Laurel Nokomis Elementary
- High: Venice Senior High
- Map
- Street View
