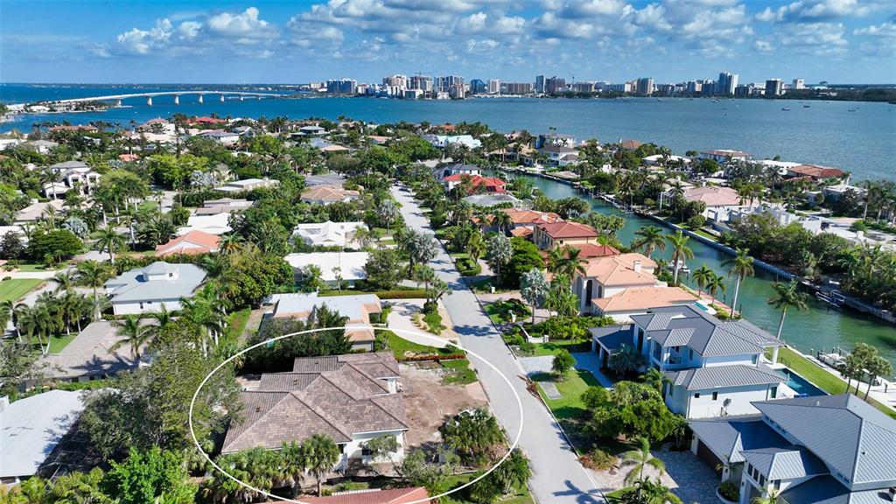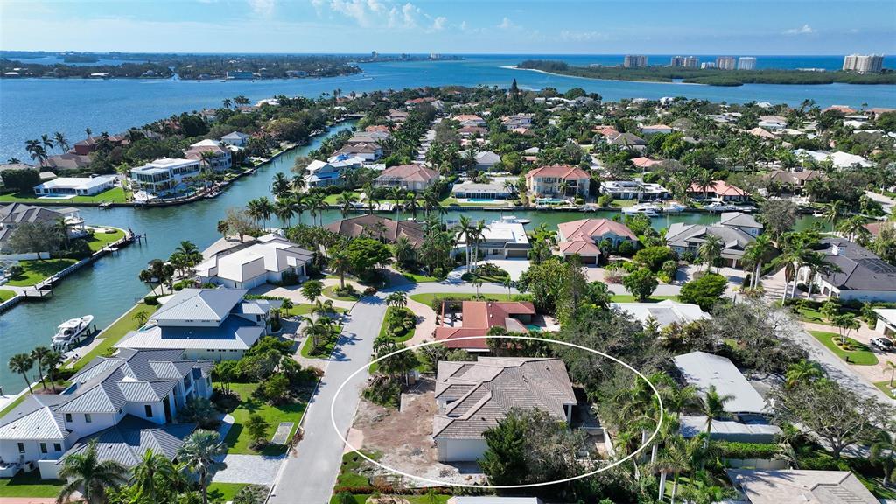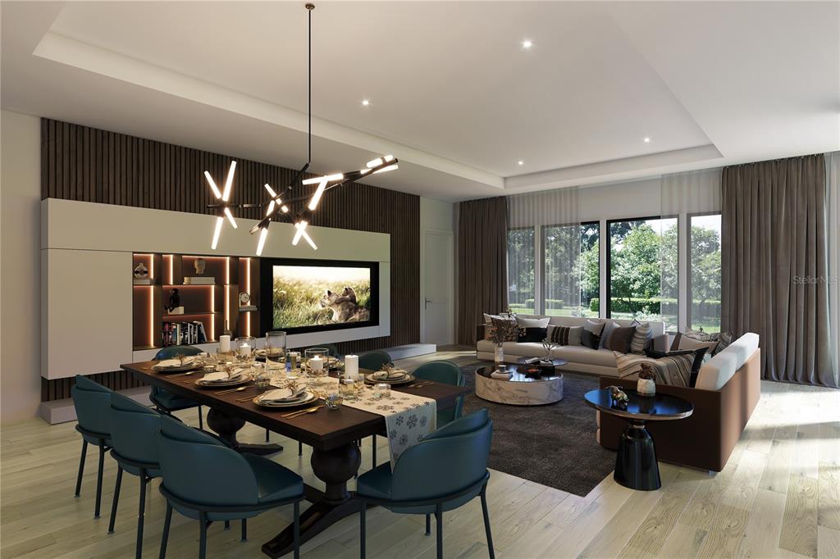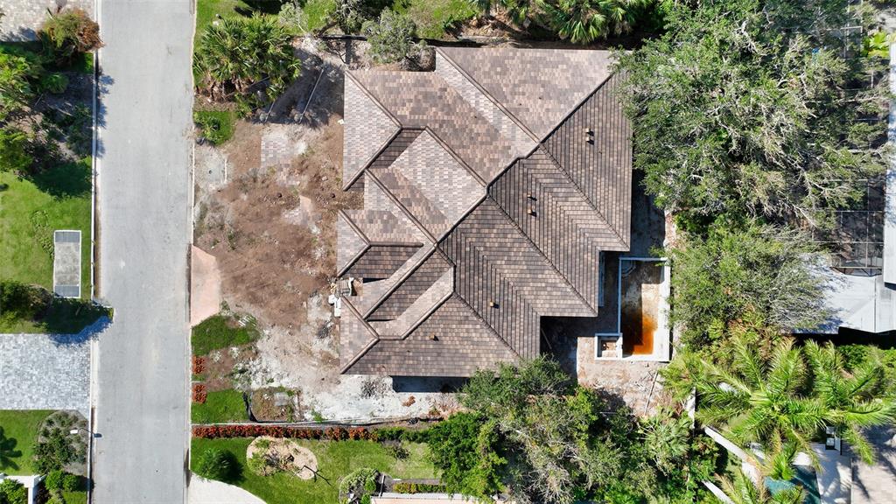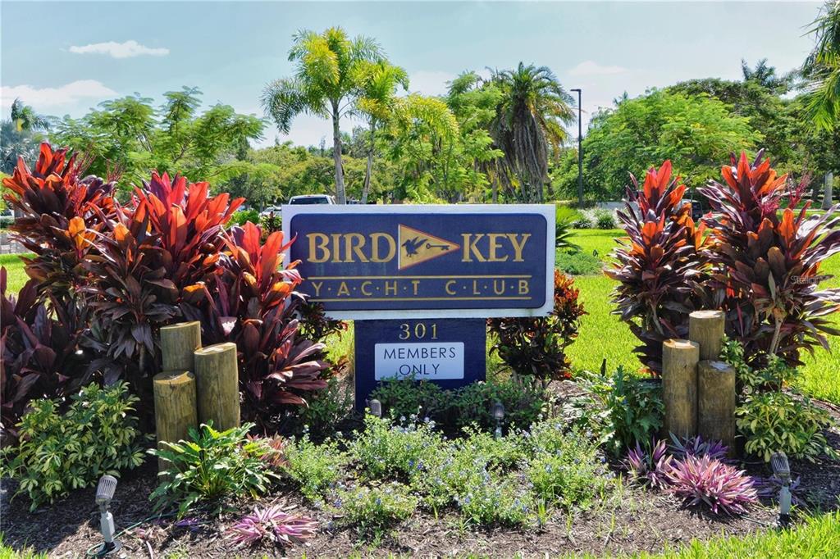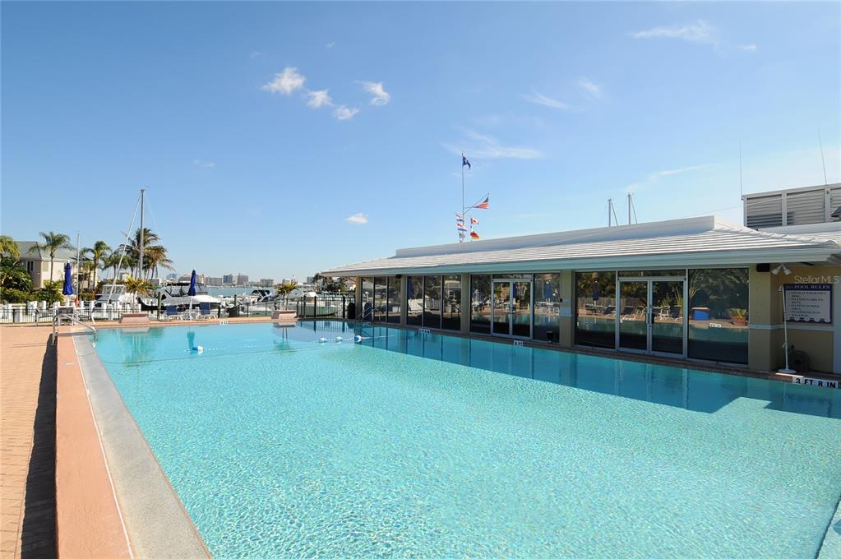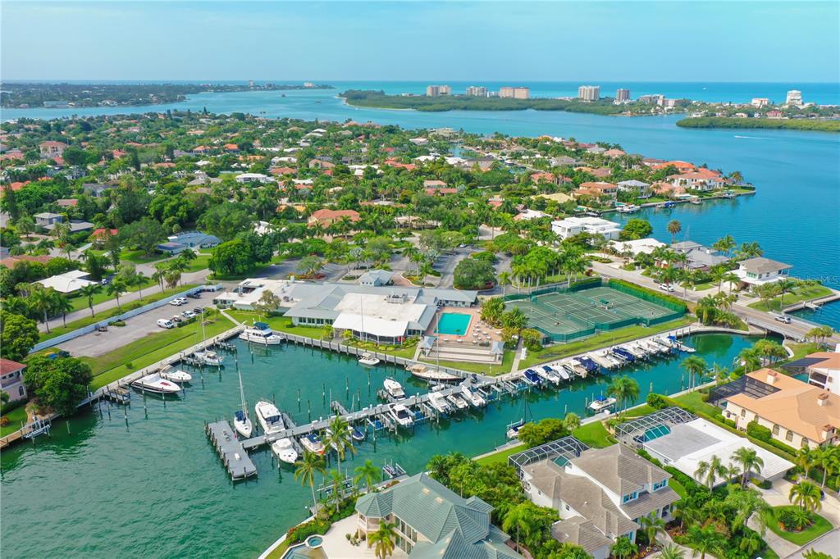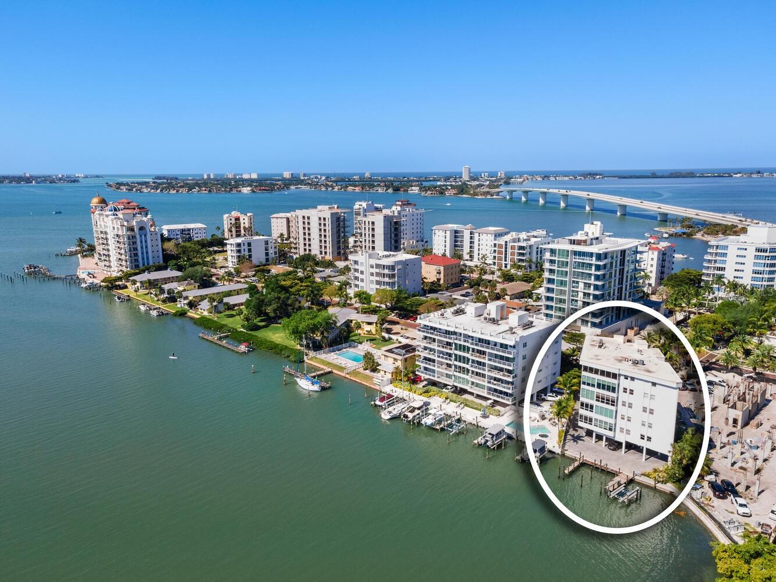473 Partridge Cir, Sarasota, Florida
List Price: $3,495,000
MLS Number:
A4550265
- Status: Sold
- Sold Date: Mar 17, 2023
- Square Feet: 3226
- Bedrooms: 4
- Baths: 3
- Half Baths: 1
- Garage: 2
- City: SARASOTA
- Zip Code: 34236
- Year Built: 2022
- HOA Fee: $684
- Payments Due: Annually
Misc Info
Subdivision: Bird Key Sub
Annual Taxes: $14,617
HOA Fee: $684
HOA Payments Due: Annually
Water Access: Marina
Lot Size: 1/4 to less than 1/2
Request the MLS data sheet for this property
Sold Information
CDD: $3,275,000
Sold Price per Sqft: $ 1,015.19 / sqft
Home Features
Appliances: Built-In Oven, Cooktop, Dishwasher, Disposal, Microwave, Range Hood, Refrigerator, Tankless Water Heater
Flooring: Carpet, Tile, Wood
Air Conditioning: Central Air
Exterior: Irrigation System, Rain Gutters, Sliding Doors
Garage Features: Driveway, Garage Door Opener
Room Dimensions
Schools
- Elementary: Southside Elementary
- High: Booker High
- Map
- Street View
