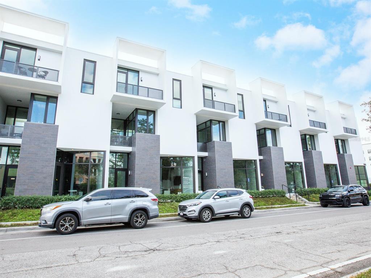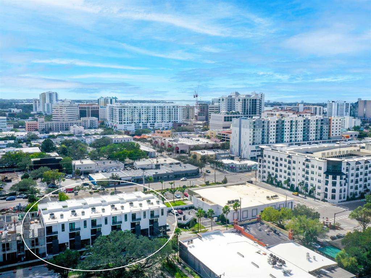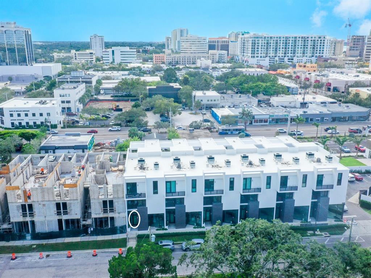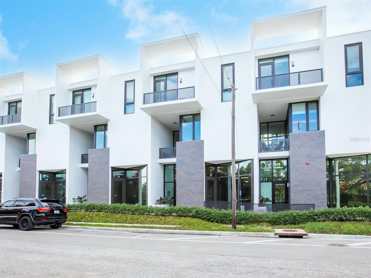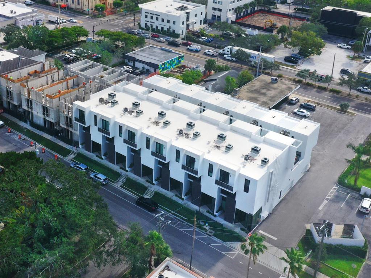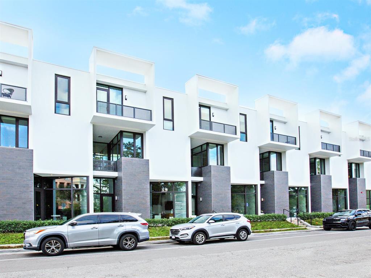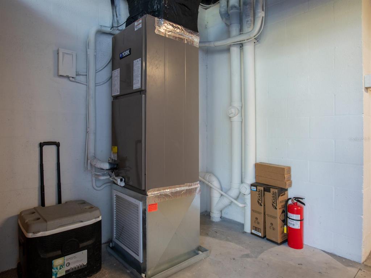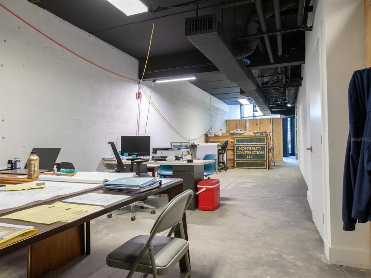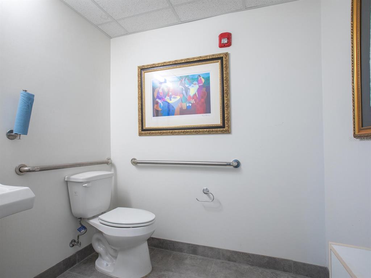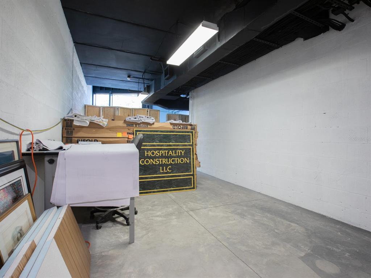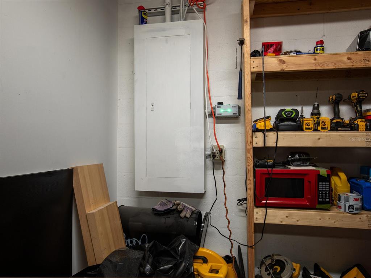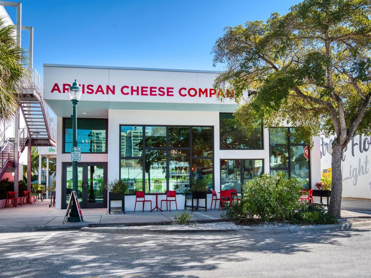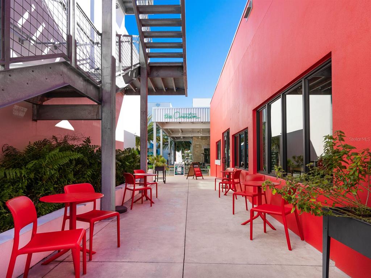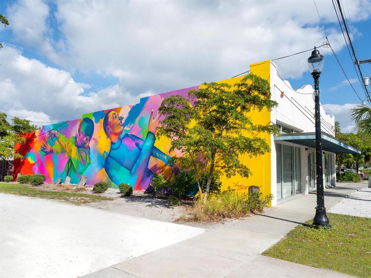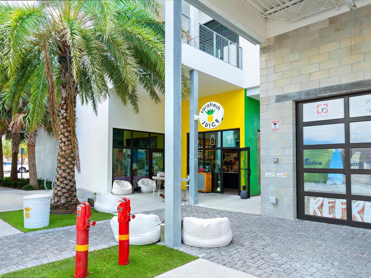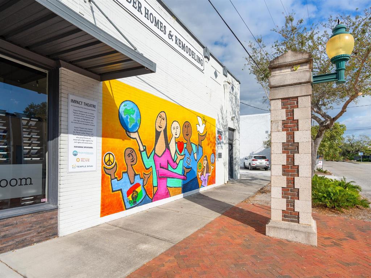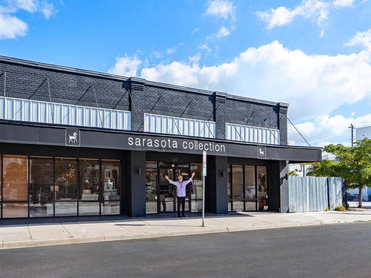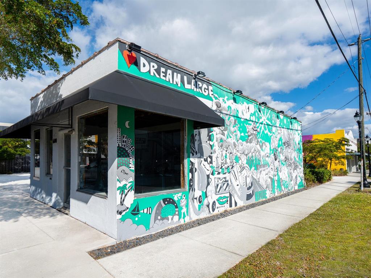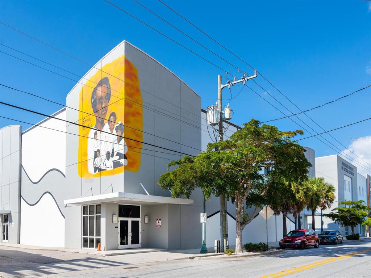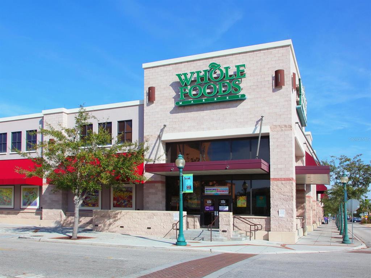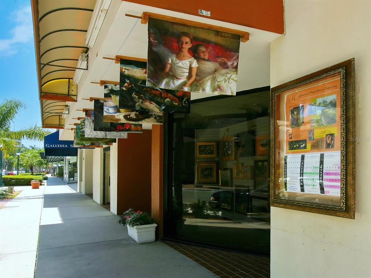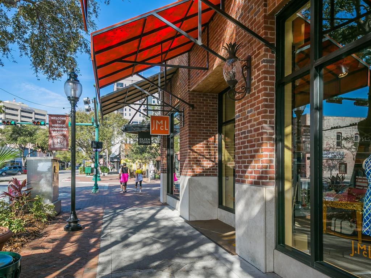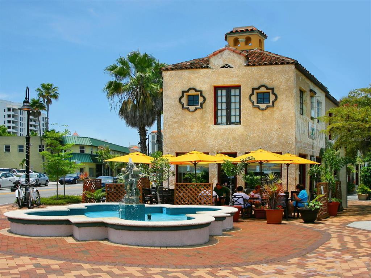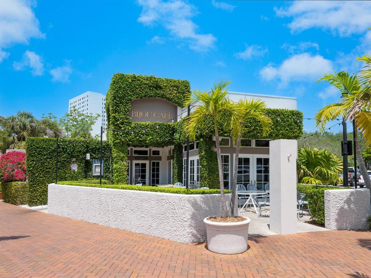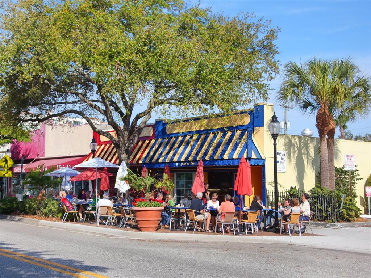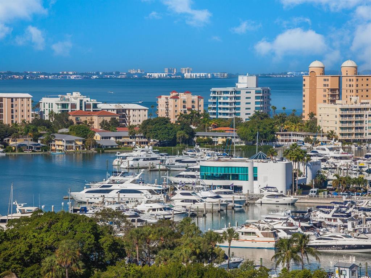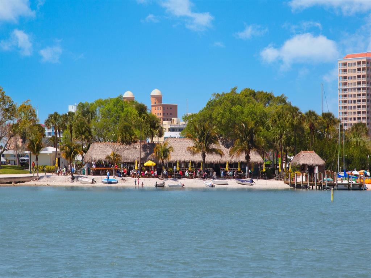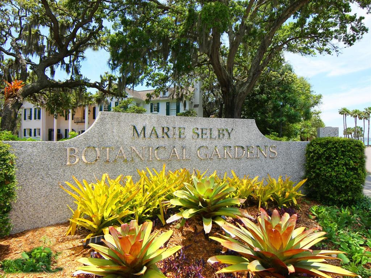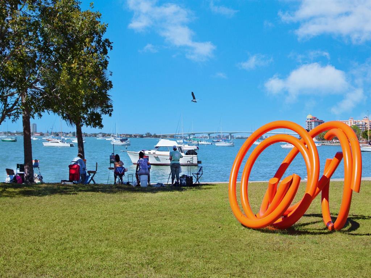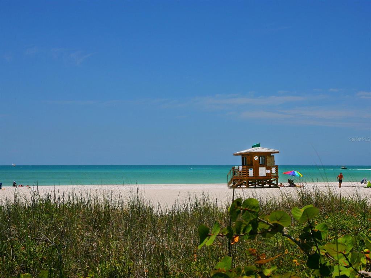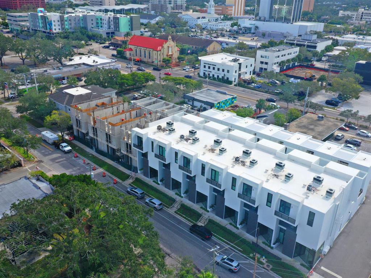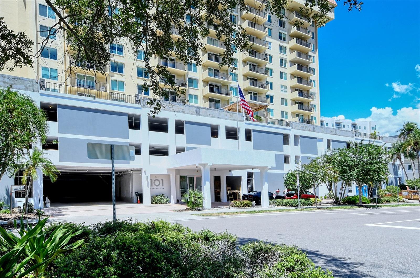1542 4th St #112, Sarasota, Florida
List Price: $575,000
MLS Number:
A4554312
Subdivision:
Zahrada
- Status: Active
- DOM: 511 days
- Square Feet: 946
- City: SARASOTA
- Zip Code: 34236
- Year Built: 2021
Retail/commercial office condominium suite in a prime location in downtown Sarasota with street-side access, and this is the LAST one available. Please note that the interior pix of this space are setup as a temporary construction office and not a finished space. The Bath is finished, the electrical service panel is in place and operational, the ceilings and walls have been painted. A completed heating and a/c system are also in place and operational.This is Zahrada, the Czech word for garden, and is an urban yet secluded tropical enclave in Sarasota's historic, eclectic downtown Rosemary District. This modern-designed, mixed-use condominium project comprises six professional retail spaces below the six residences. Created by local, award-winning Rosemary District architects, Halflants + Pichette, these rarely available new construction retail/office spaces offer incredible contemporary styling and masonry walls between suites. Ready to be customized to the buyer's needs. New concrete floors are ready to receive the buyer's desired finish. Monthly fees are low at $319/month. Abundant street parking is available on 4th Street, Lemon, Orange Avenue and Kumquat Avenue. You are right around the corner from Orange Avenue, Lemon Avenue and Fruitville Road, other retail and commercial enterprises, as well as traffic to Whole Foods, farmers market, restaurants and shopping, and arts and cultural theater districts. With recently completed apartment living, there are 1,800 new residents in Rosemary District alone, just waiting to visit your new place of business, art gallery or retail business. Contact the agent to receive a full info package and to see retail/commercial space.
Misc Info
Annual Taxes: $4,382
Lot Size: Non-Applicable
Request the MLS data sheet for this property
Home Features
Flooring: Other
Air Conditioning: Central Air
Garage Features: Curb Parking
Room Dimensions
- Map
- Street View
