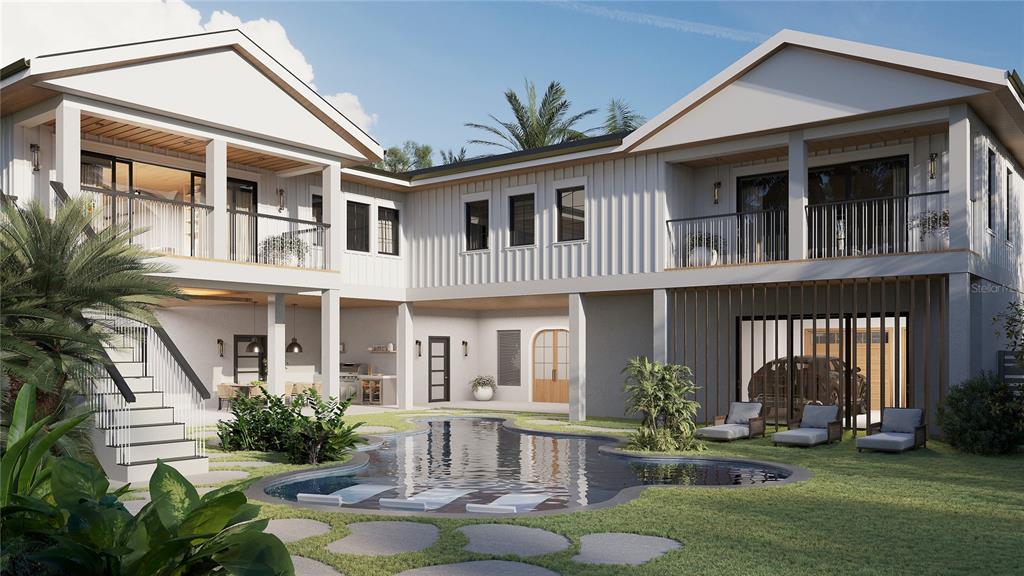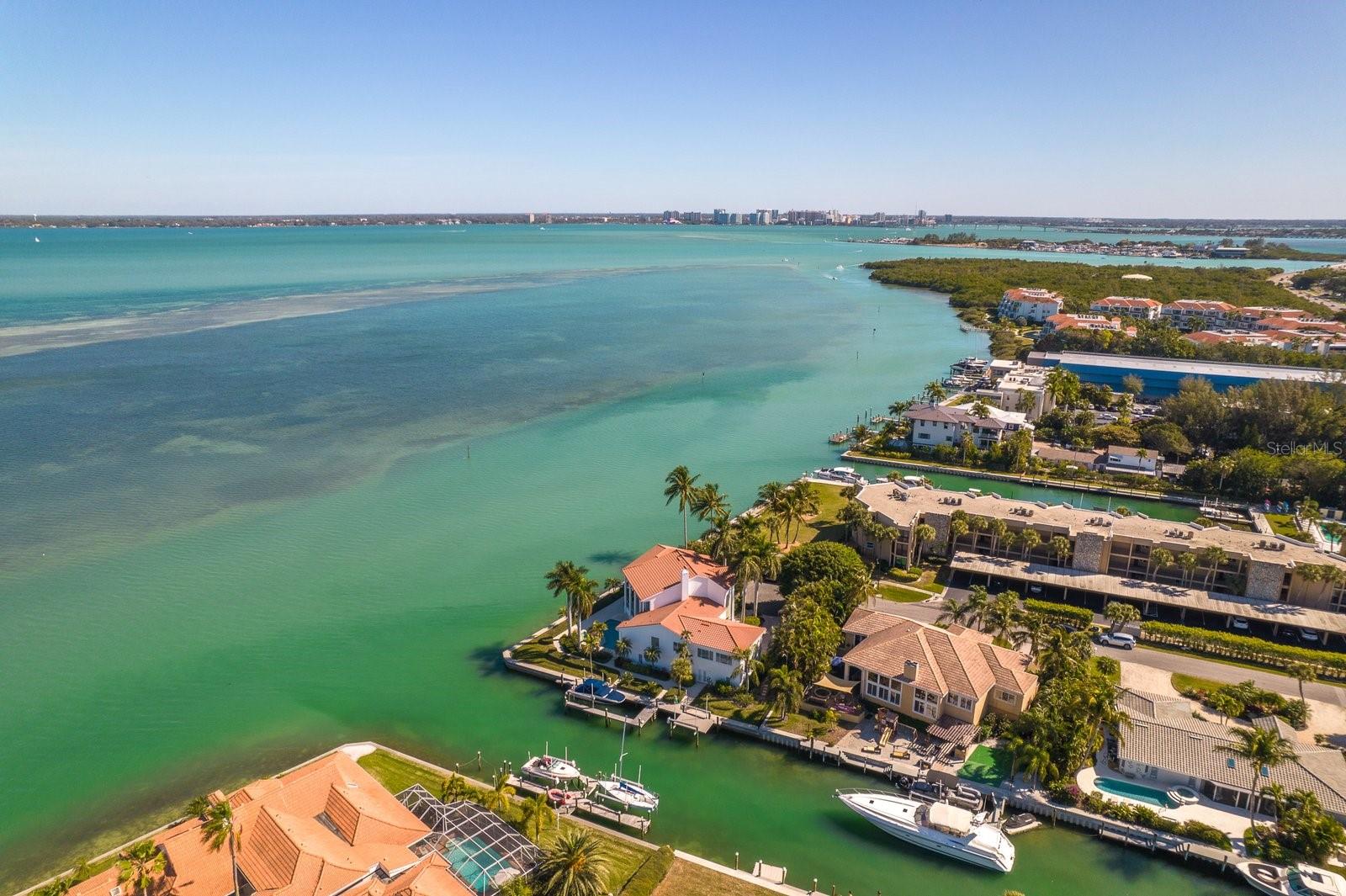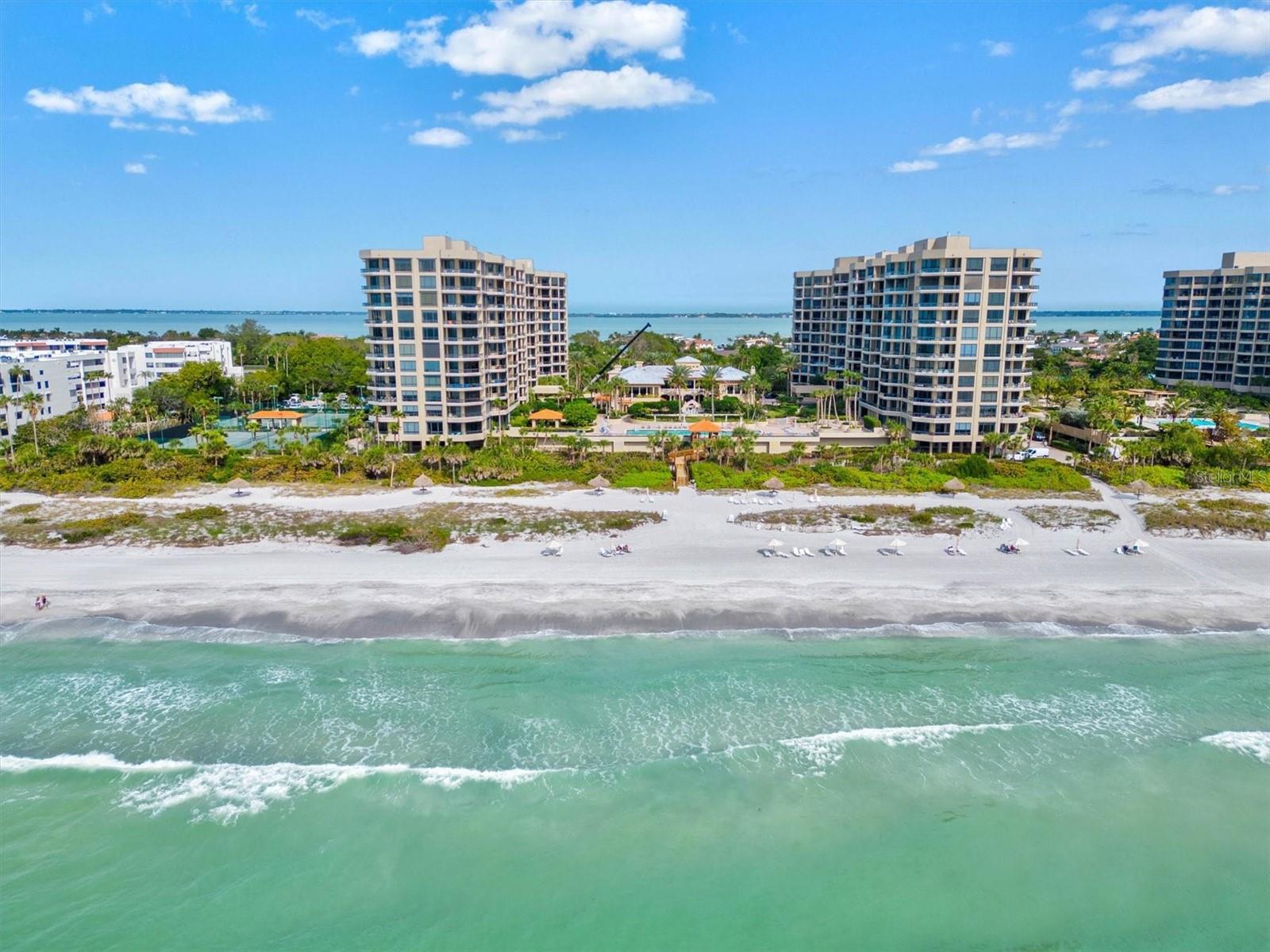551 Broadway, Longboat Key, Florida
List Price: $4,400,000
MLS Number:
A4555735
- Status: Active
- DOM: 474 days
- Square Feet: 3738
- Bedrooms: 4
- Baths: 4
- Half Baths: 1
- Garage: 4
- City: LONGBOAT KEY
- Zip Code: 34228
- Year Built: 2023
Misc Info
Subdivision: 6250
Annual Taxes: $11,891
Water Front: Canal - Saltwater
Water View: Canal
Water Access: Canal - Saltwater
Water Extras: Bridges - No Fixed Bridges, Lift, Seawall - Concrete
Lot Size: 0 to less than 1/4
Request the MLS data sheet for this property
Home Features
Appliances: Bar Fridge
Flooring: Ceramic Tile, Hardwood
Air Conditioning: Central Air
Exterior: Irrigation System, Lighting
Room Dimensions
Schools
- Elementary: Anna Maria Elementary
- High: Bayshore High
- Map
- Street View












































































