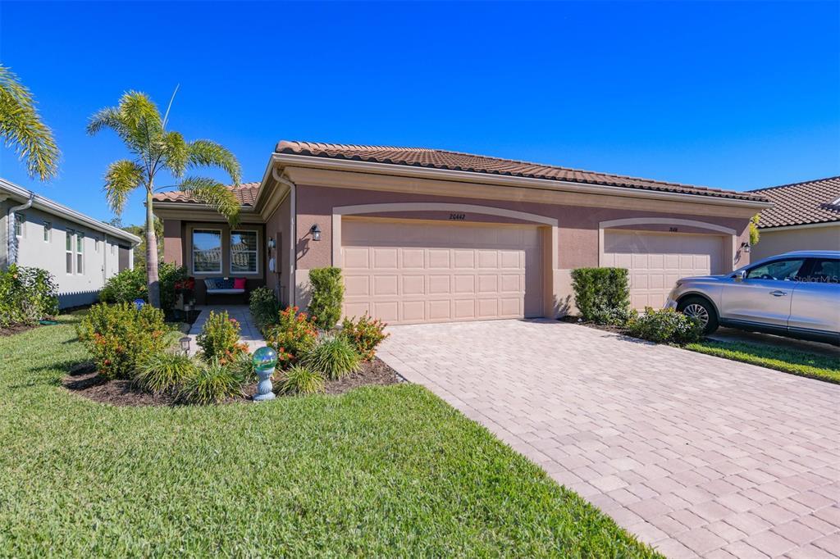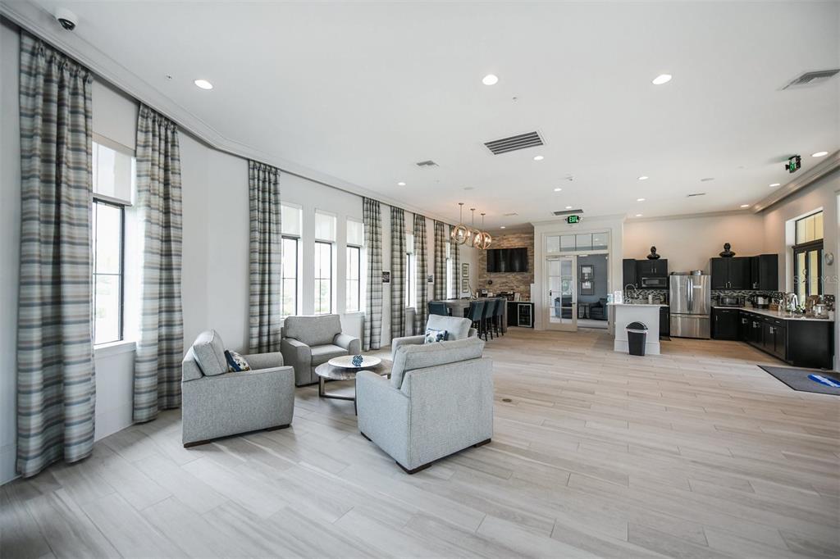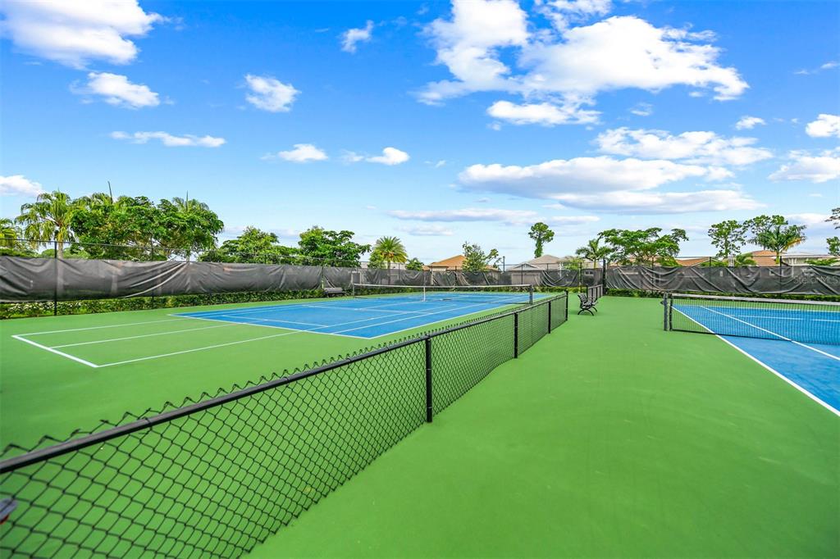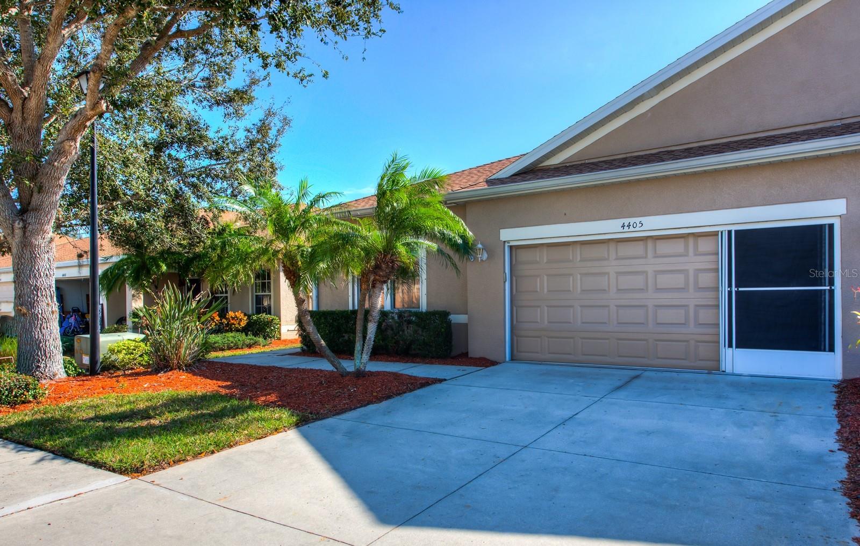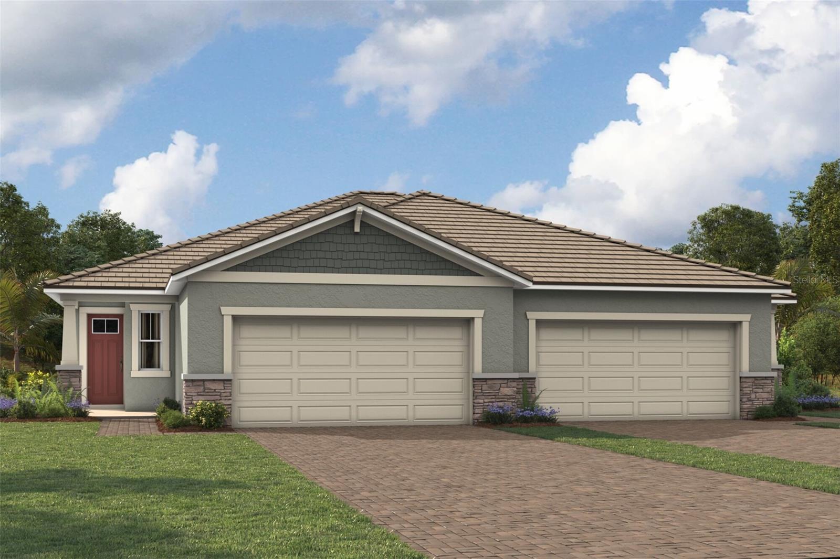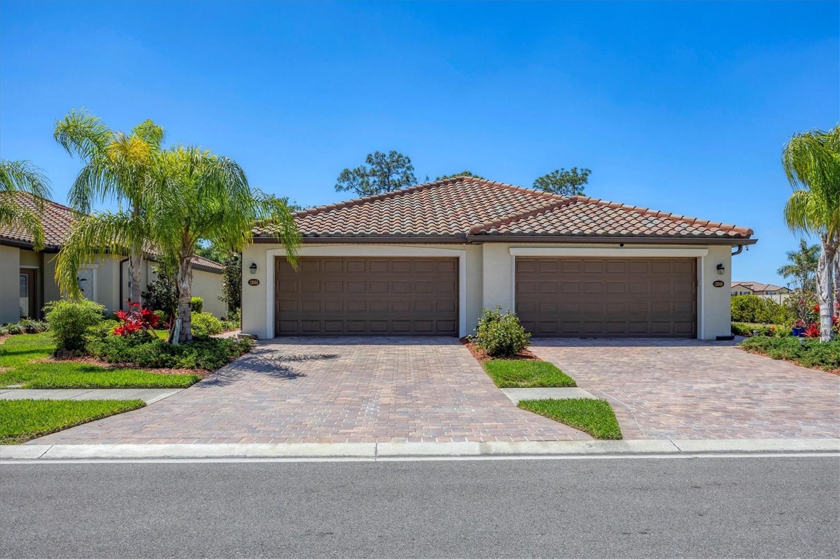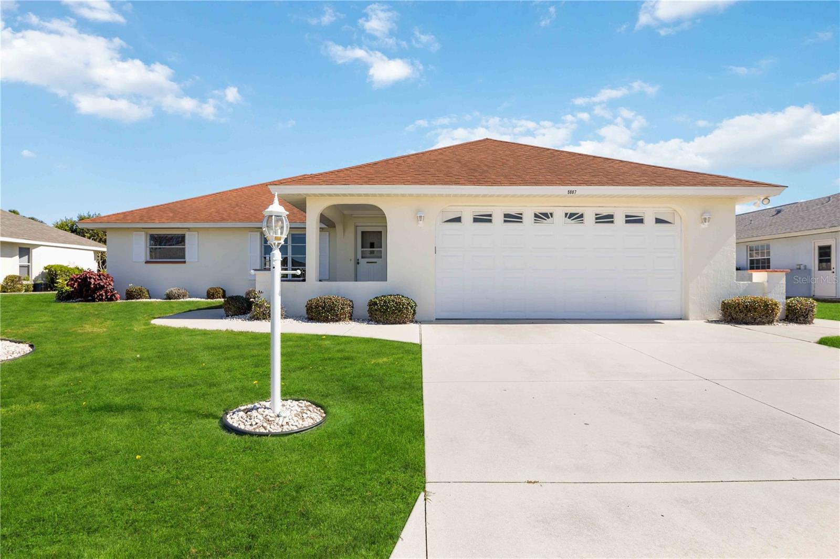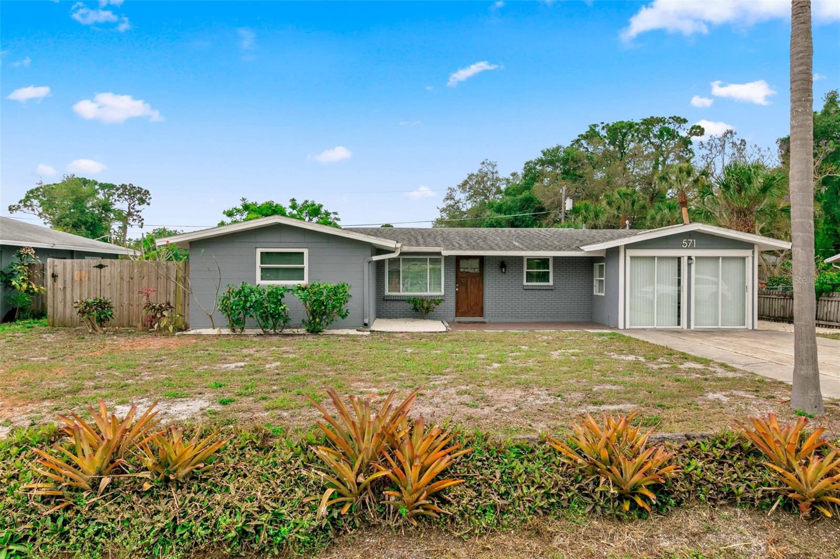20442 Galileo Pl, Venice, Florida
List Price: $439,000
MLS Number:
A4556878
- Status: Sold
- Sold Date: Apr 11, 2023
- Square Feet: 1432
- Bedrooms: 2
- Baths: 2
- Garage: 2
- City: VENICE
- Zip Code: 34293
- Year Built: 2020
- HOA Fee: $239
- Payments Due: Monthly
Misc Info
Subdivision: Renaissance/west Vlgs Ph 2
Annual Taxes: $4,797
Annual CDD Fee: $1,072
HOA Fee: $239
HOA Payments Due: Monthly
Lot Size: 0 to less than 1/4
Request the MLS data sheet for this property
Sold Information
CDD: $425,000
Sold Price per Sqft: $ 296.79 / sqft
Home Features
Appliances: Dishwasher, Disposal, Dryer, Electric Water Heater, Exhaust Fan, Ice Maker, Microwave, Other, Range, Range Hood, Refrigerator, Washer
Flooring: Tile, Vinyl
Air Conditioning: Central Air, Zoned
Exterior: Hurricane Shutters, Irrigation System, Rain Gutters, Sidewalk, Sliding Doors, Sprinkler Metered
Garage Features: Driveway, Garage Door Opener
Room Dimensions
Schools
- Elementary: Taylor Ranch Elementary
- High: Venice Senior High
- Map
- Street View
