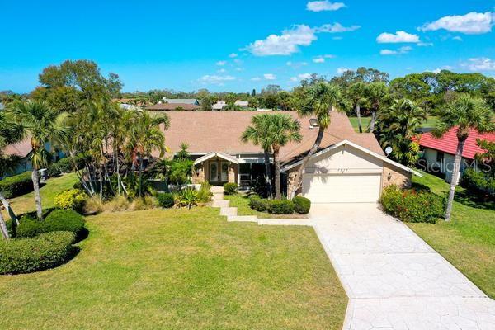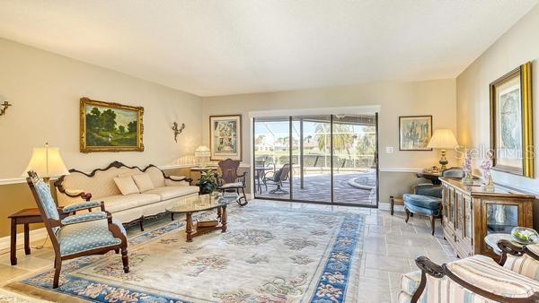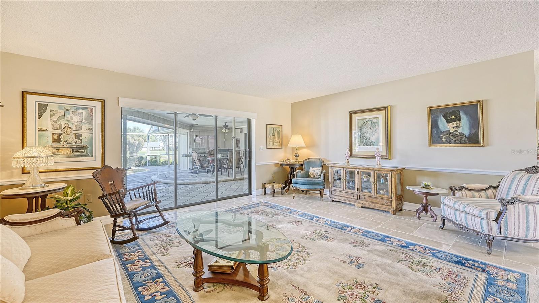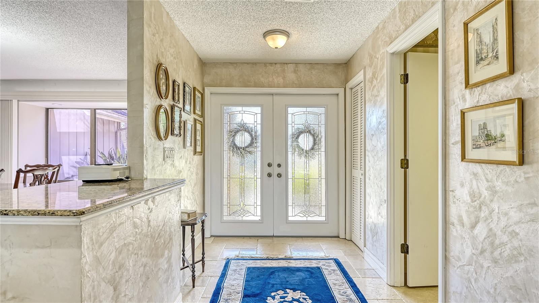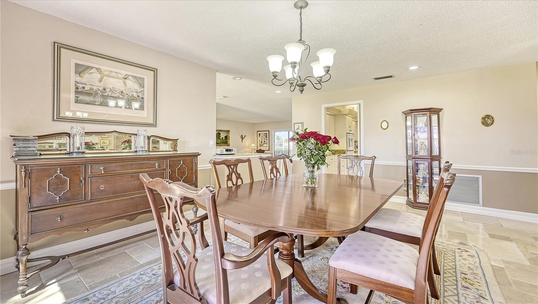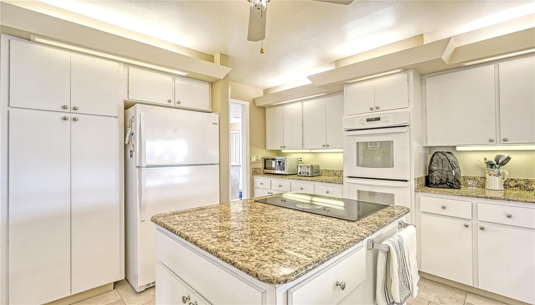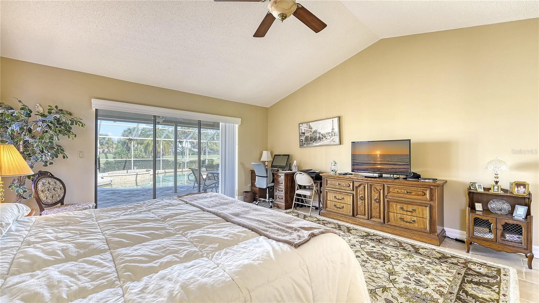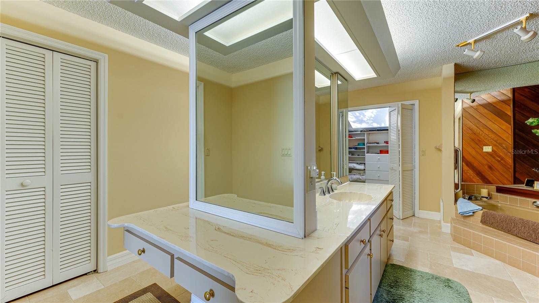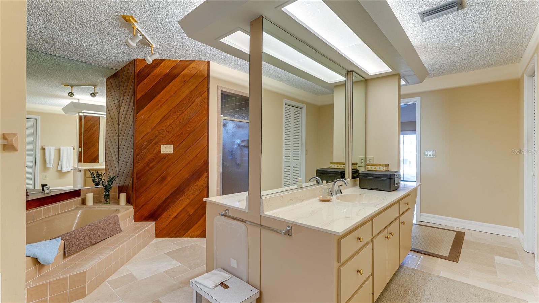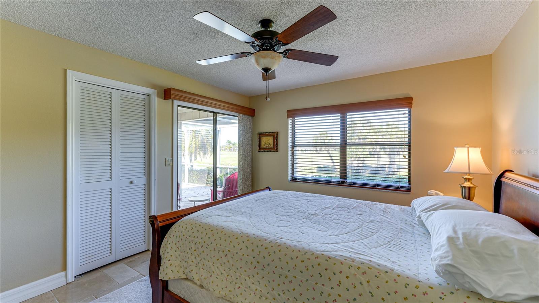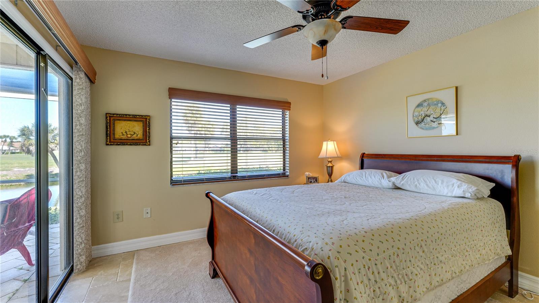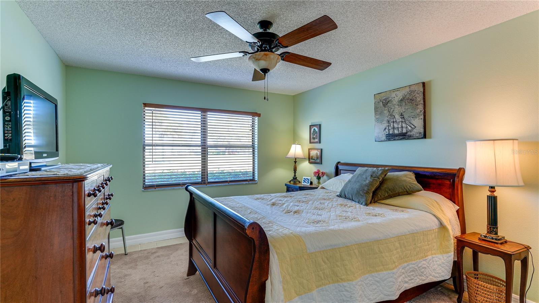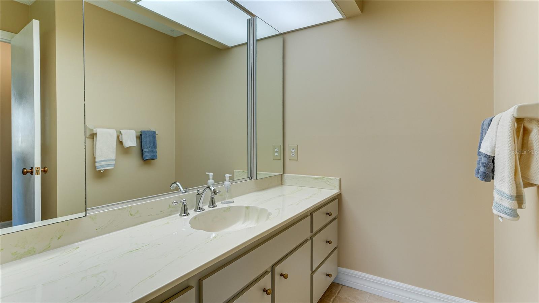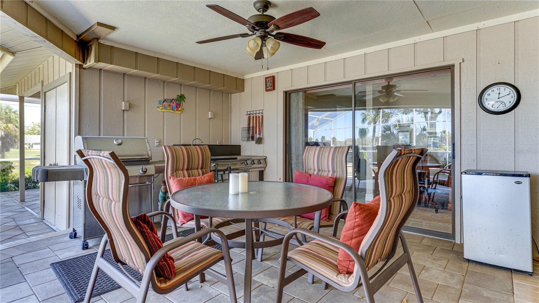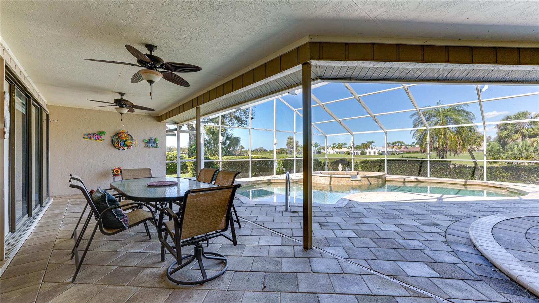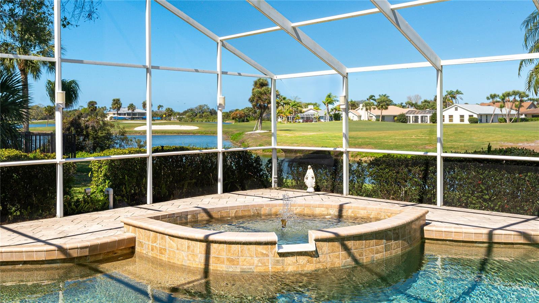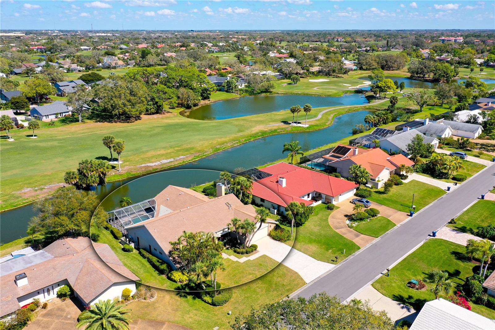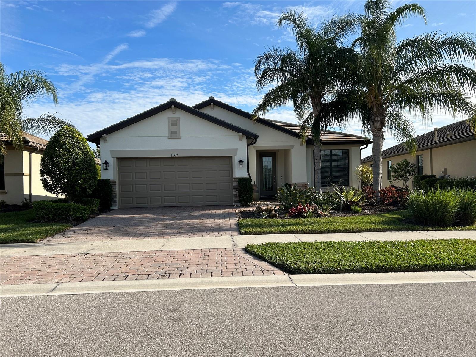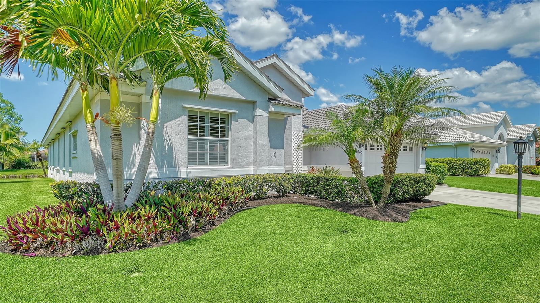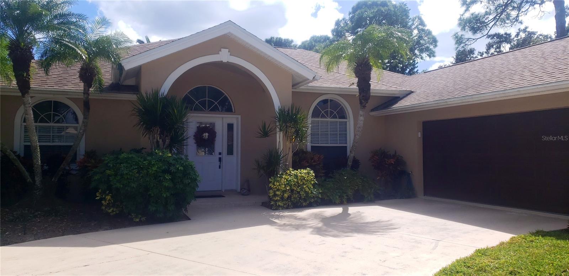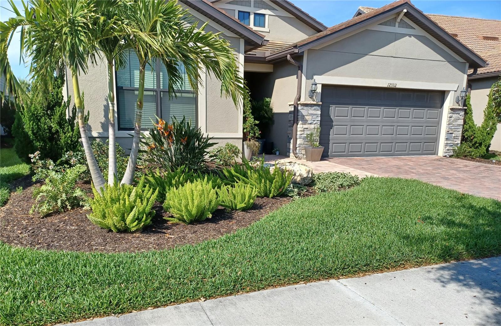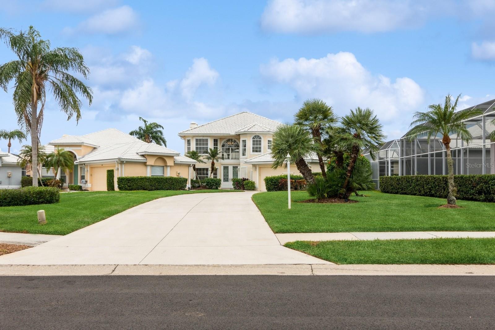3813 Torrey Pines Blvd, Sarasota, Florida
List Price: $775,000
MLS Number:
A4561466
- Status: Sold
- Sold Date: Apr 28, 2023
- Square Feet: 2942
- Bedrooms: 3
- Baths: 2
- Half Baths: 1
- Garage: 2
- City: SARASOTA
- Zip Code: 34238
- Year Built: 1981
- HOA Fee: $350
- Payments Due: Quarterly
Misc Info
Subdivision: Country Club Of Sarasota The
Annual Taxes: $4,412
HOA Fee: $350
HOA Payments Due: Quarterly
Water View: Lake
Lot Size: 1/4 to less than 1/2
Request the MLS data sheet for this property
Sold Information
CDD: $775,000
Sold Price per Sqft: $ 263.43 / sqft
Home Features
Appliances: Dishwasher, Disposal, Dryer, Electric Water Heater, Ice Maker, Microwave, Range, Refrigerator, Washer
Flooring: Carpet, Ceramic Tile
Fireplace: Family Room, Wood Burning
Air Conditioning: Central Air
Exterior: French Doors, Irrigation System, Lighting, Outdoor Kitchen, Sliding Doors
Garage Features: Driveway, Garage Door Opener, Golf Cart Garage, Golf Cart Parking
Room Dimensions
Schools
- Elementary: Gulf Gate Elementary
- High: Riverview High
- Map
- Street View
