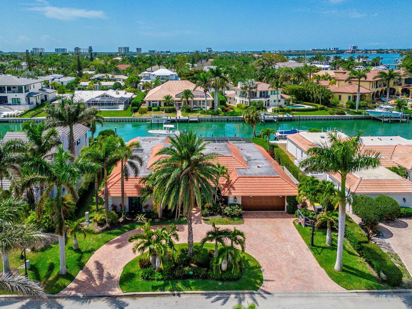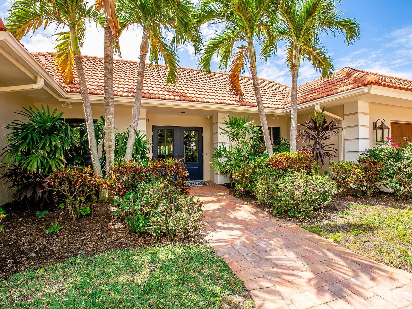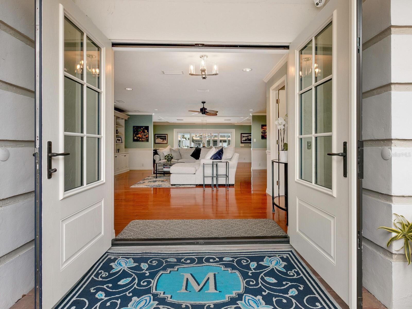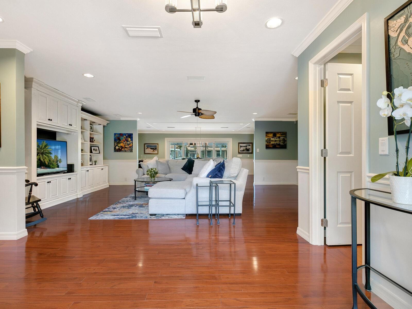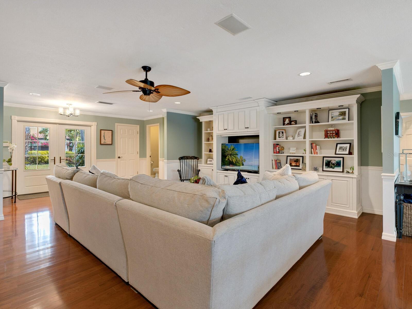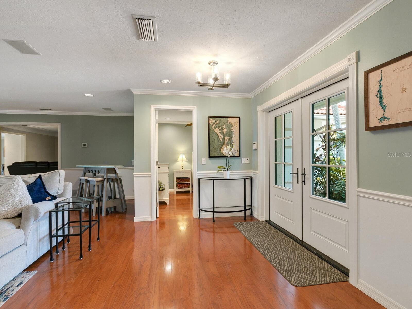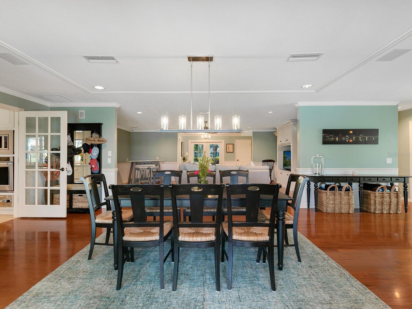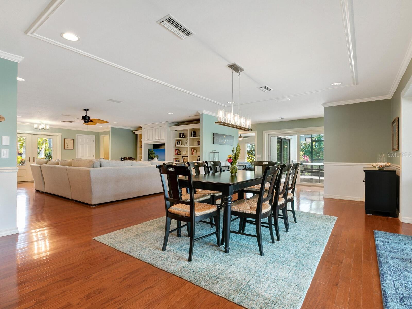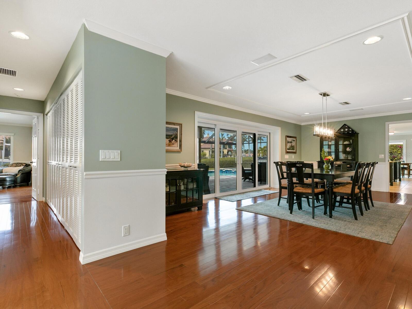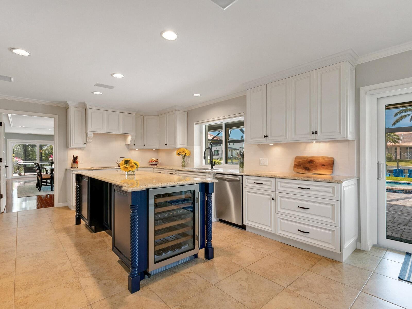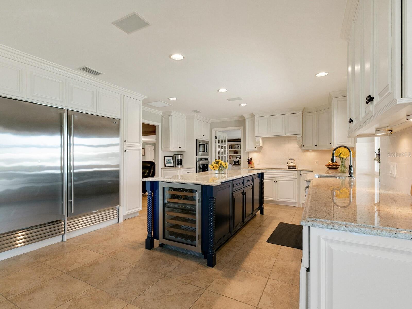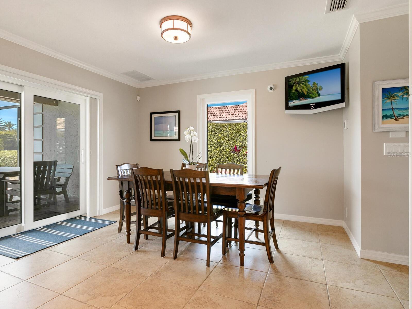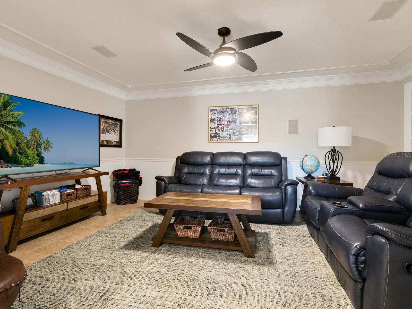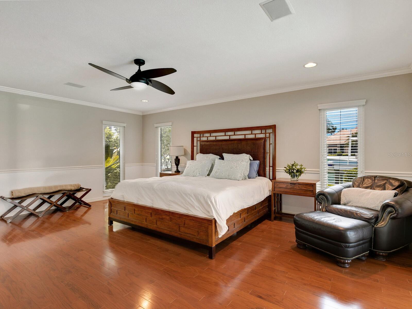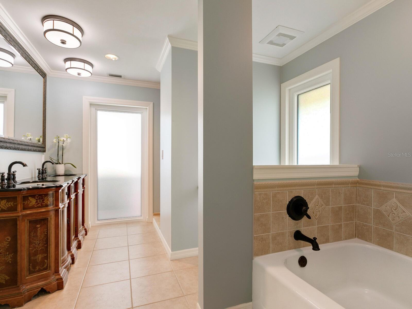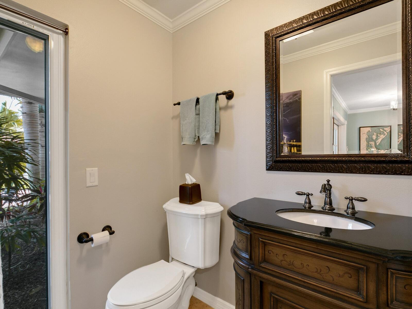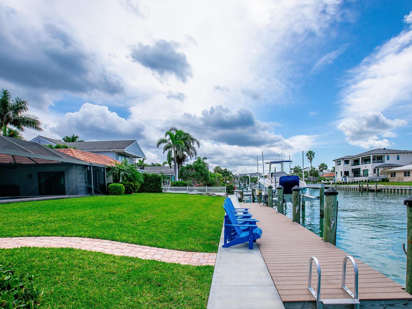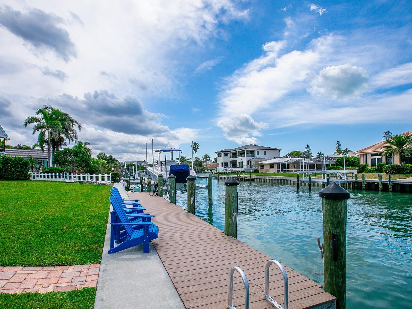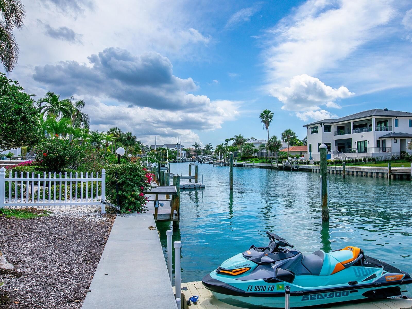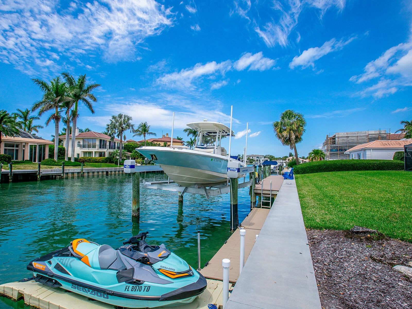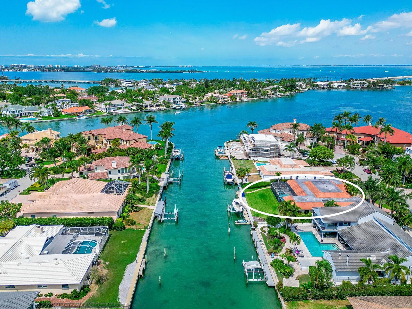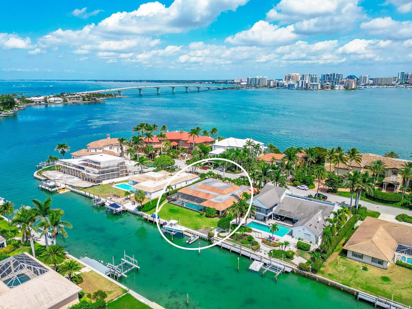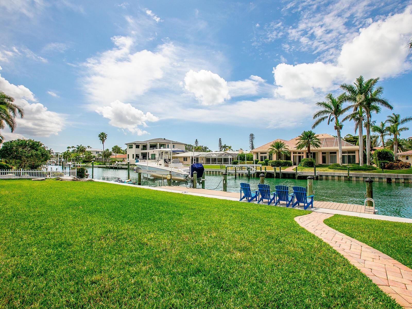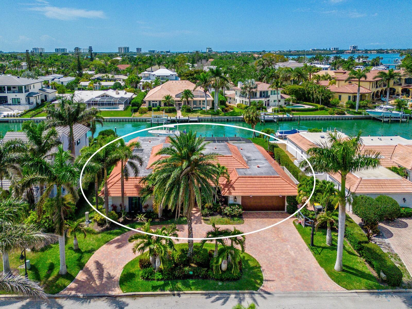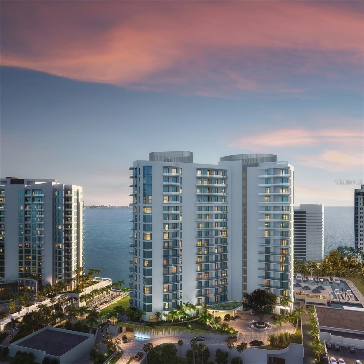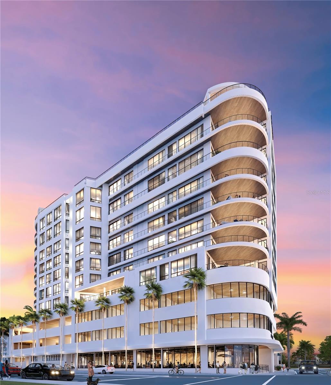410 Meadow Lark Dr, Sarasota, Florida
List Price: $3,795,000
MLS Number:
A4565545
- Status: Sold
- Sold Date: Jun 06, 2023
- Square Feet: 3257
- Bedrooms: 4
- Baths: 2
- Half Baths: 1
- Garage: 2
- City: SARASOTA
- Zip Code: 34236
- Year Built: 1973
- HOA Fee: $786
- Payments Due: Annually
Misc Info
Subdivision: Bird Key Sub
Annual Taxes: $23,912
HOA Fee: $786
HOA Payments Due: Annually
Water Front: Canal - Saltwater
Water View: Bay/Harbor - Partial, Canal
Water Access: Canal - Saltwater
Water Extras: Dock - Composite, Dock w/Electric, Dock w/Water Supply, Lift, Seawall - Concrete
Lot Size: 1/4 to less than 1/2
Request the MLS data sheet for this property
Sold Information
CDD: $3,450,000
Sold Price per Sqft: $ 1,059.26 / sqft
Home Features
Appliances: Convection Oven, Dishwasher, Disposal, Dryer, Electric Water Heater, Microwave, Refrigerator, Washer, Wine Refrigerator
Flooring: Hardwood, Tile
Air Conditioning: Central Air
Exterior: Irrigation System, Sliding Doors
Garage Features: Circular Driveway, Garage Door Opener
Room Dimensions
Schools
- Elementary: Southside Elementary
- High: Booker High
- Map
- Street View
