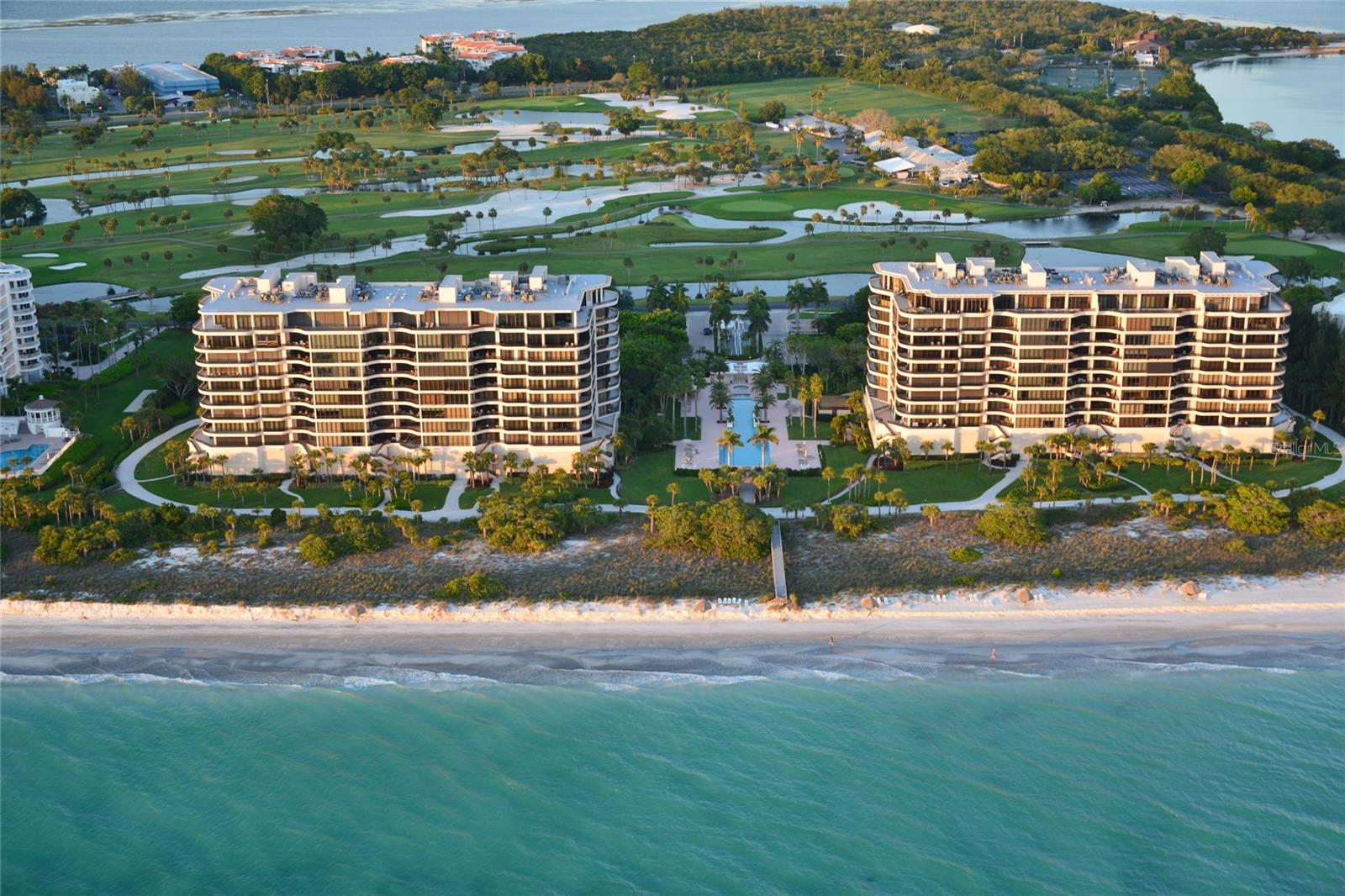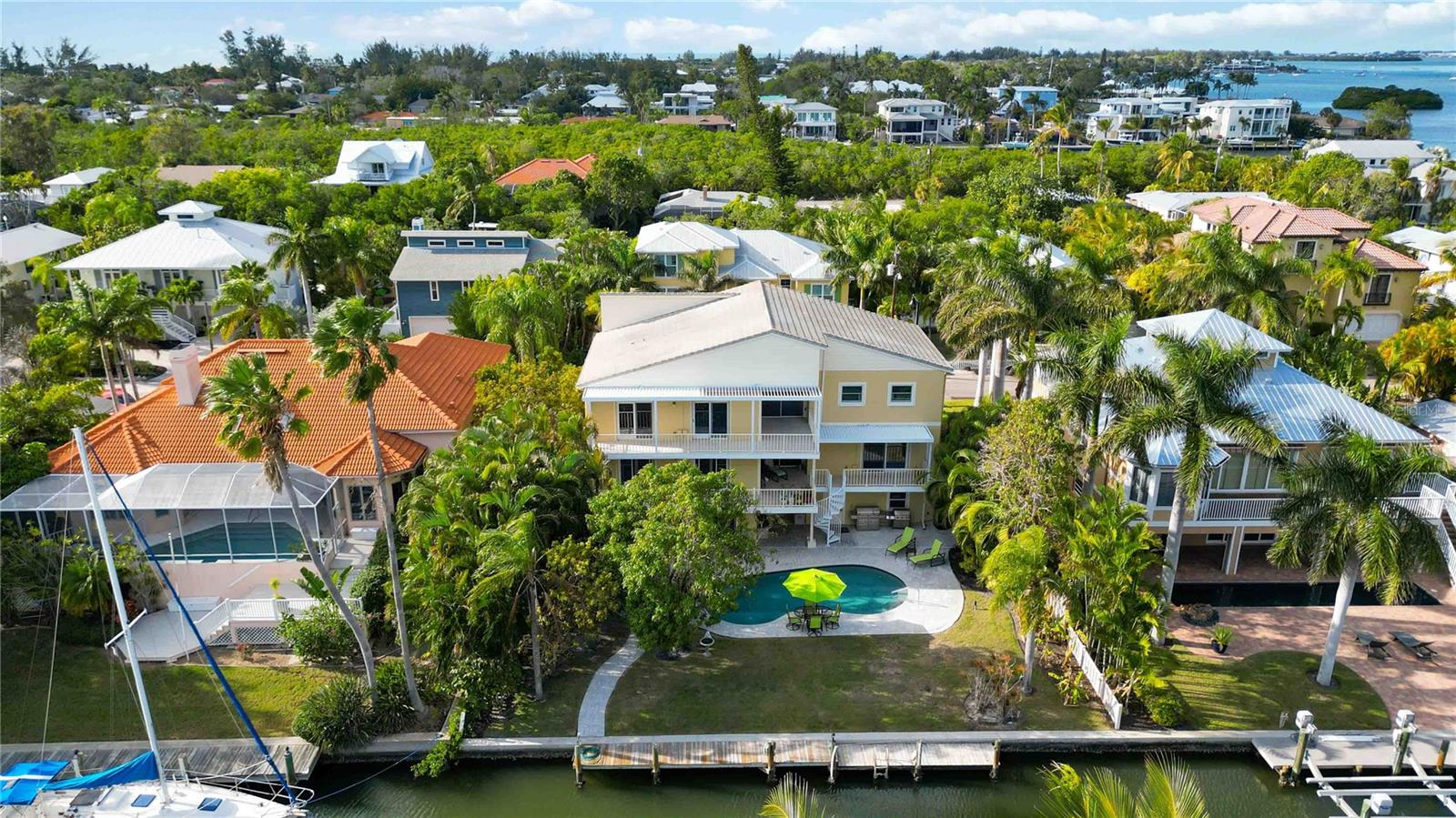435 L Ambiance Dr #k905, Longboat Key, Florida
List Price: $3,995,000
MLS Number:
A4566290
- Status: Sold
- Sold Date: Feb 15, 2024
- Square Feet: 2820
- Bedrooms: 2
- Baths: 2
- Half Baths: 2
- Garage: 2
- City: LONGBOAT KEY
- Zip Code: 34228
- Year Built: 1994
Misc Info
Subdivision: L Ambiance At Longboat Key Club Ph 02
Annual Taxes: $21,060
Water Front: Gulf/Ocean
Water View: Bay/Harbor - Partial, Gulf/Ocean - Full
Water Access: Beach - Access Deeded, Gulf/Ocean
Request the MLS data sheet for this property
Sold Information
CDD: $3,750,000
Sold Price per Sqft: $ 1,329.79 / sqft
Home Features
Appliances: Dishwasher, Dryer, Electric Water Heater, Microwave, Range, Refrigerator, Washer
Flooring: Carpet, Tile
Air Conditioning: Central Air
Exterior: Balcony, Irrigation System, Lighting, Sidewalk, Storage, Tennis Court(s)
Garage Features: Assigned, Under Building
Room Dimensions
Schools
- Elementary: Southside Elementary
- High: Riverview High
- Map
- Street View





































