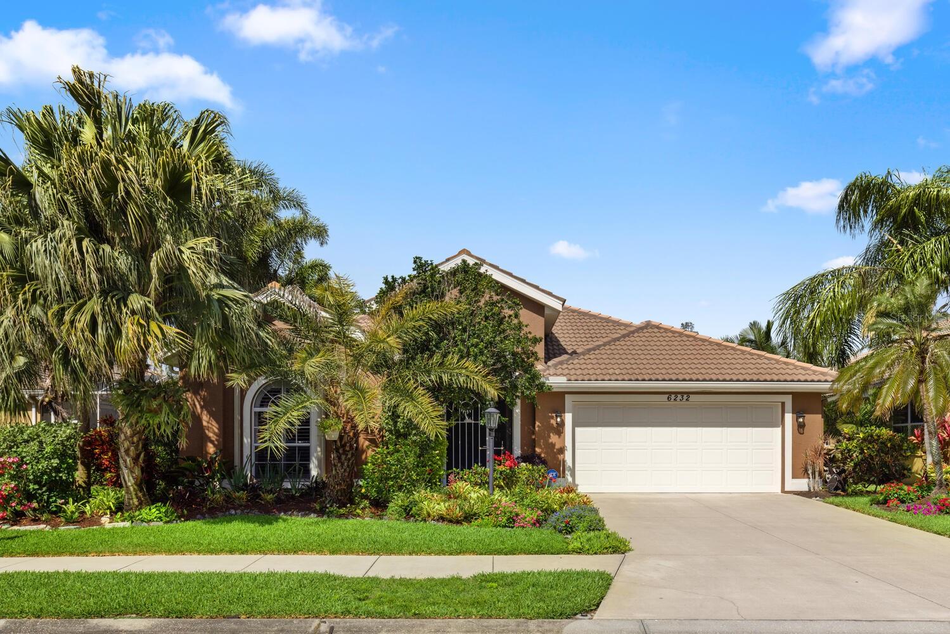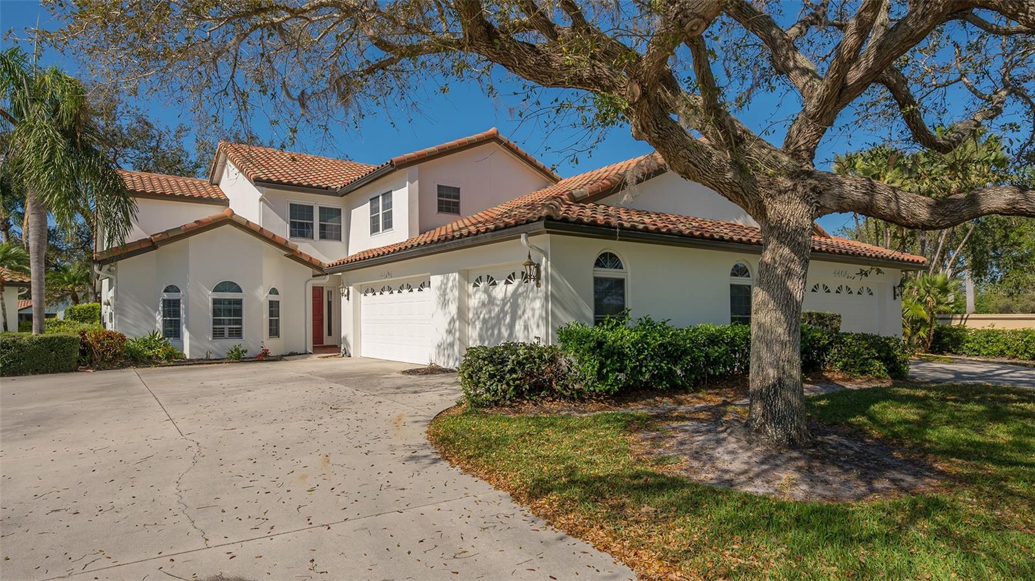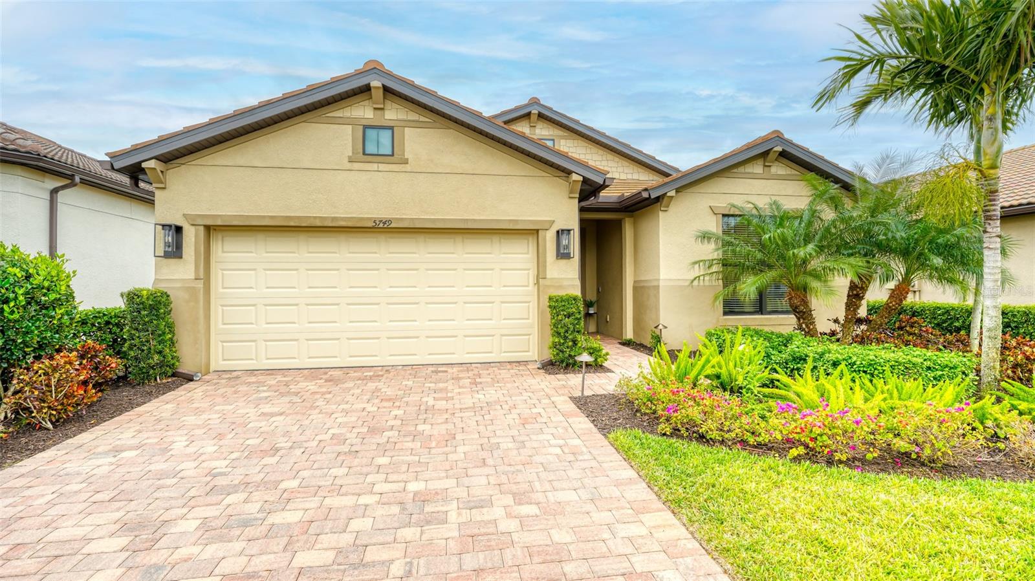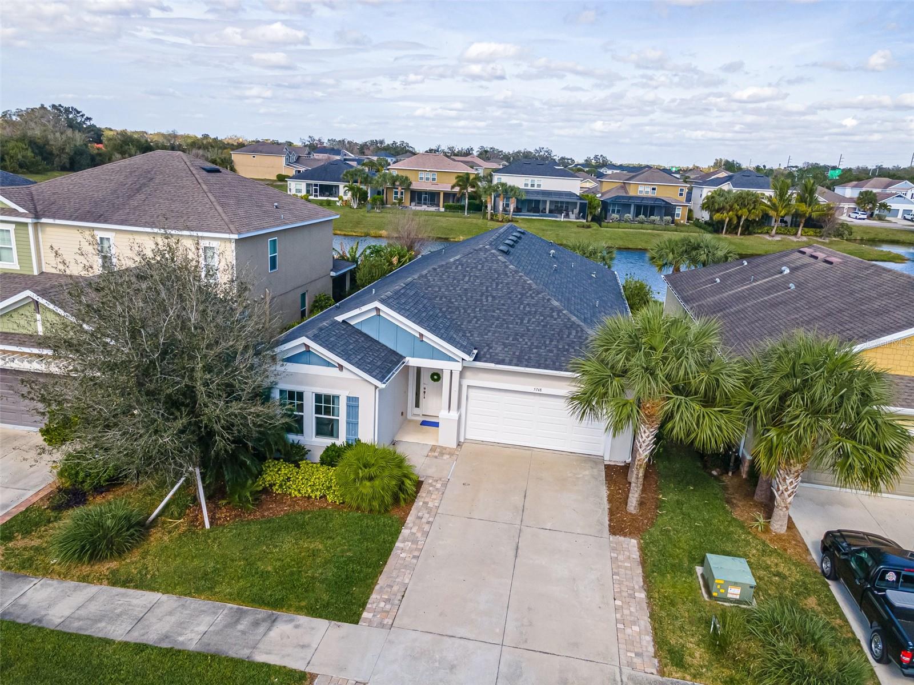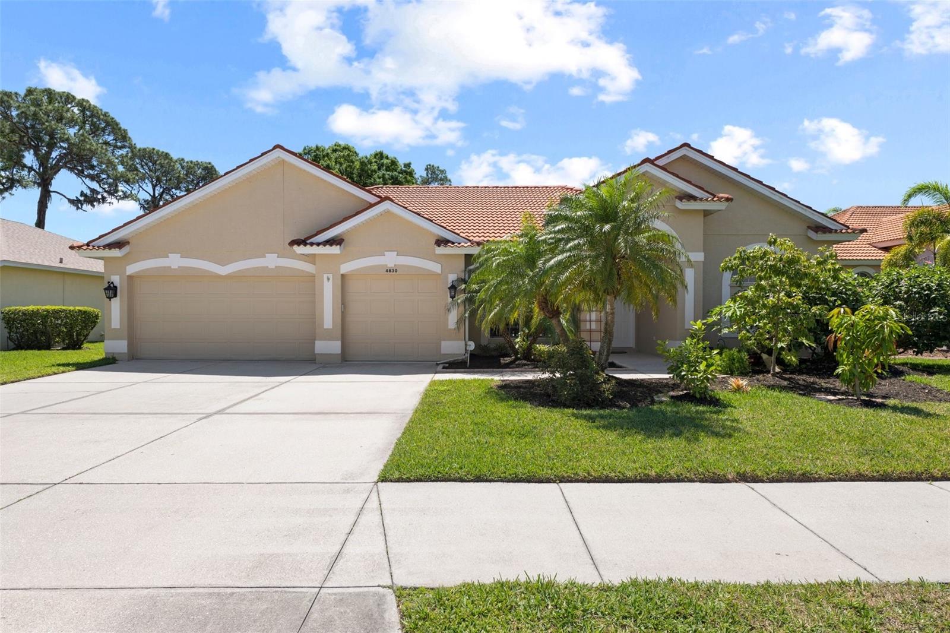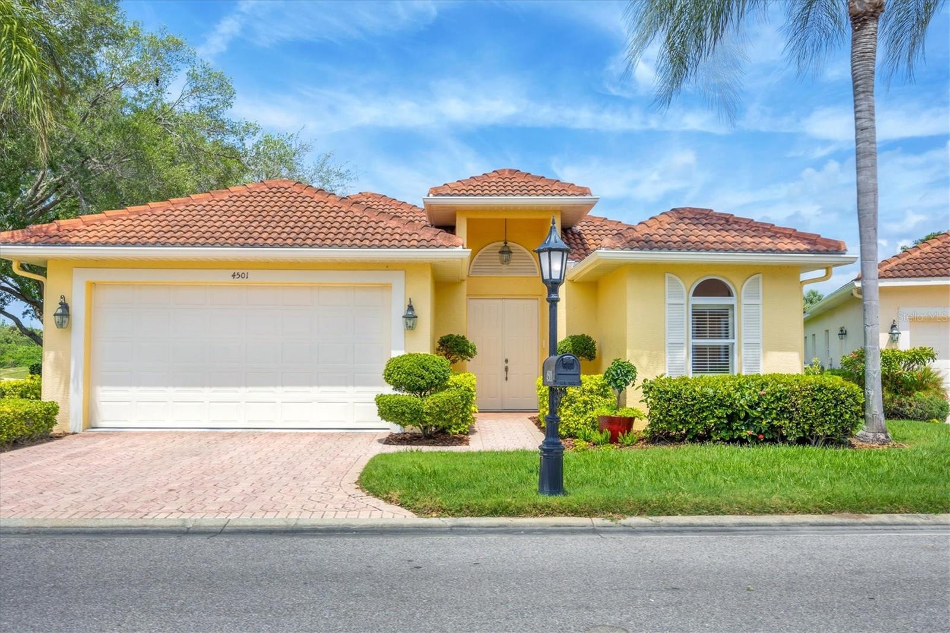6232 Donnington Ct, Sarasota, Florida
List Price: $745,000
MLS Number:
A4566775
- Status: Sold
- Sold Date: Aug 14, 2023
- Square Feet: 2081
- Bedrooms: 3
- Baths: 2
- Garage: 2
- City: SARASOTA
- Zip Code: 34238
- Year Built: 1999
- HOA Fee: $400
- Payments Due: Quarterly
Misc Info
Subdivision: The Hamptons
Annual Taxes: $3,331
HOA Fee: $400
HOA Payments Due: Quarterly
Water Front: Lake
Lot Size: 0 to less than 1/4
Request the MLS data sheet for this property
Sold Information
CDD: $745,000
Sold Price per Sqft: $ 358.00 / sqft
Home Features
Appliances: Dishwasher, Disposal, Dryer, Range, Refrigerator, Washer
Flooring: Bamboo, Ceramic Tile
Air Conditioning: Central Air
Exterior: Hurricane Shutters, Irrigation System, Sidewalk, Sliding Doors, Sprinkler Metered
Garage Features: Driveway, Garage Door Opener, Ground Level, Parking Pad
Room Dimensions
Schools
- Elementary: Ashton Elementary
- High: Riverview High
- Map
- Street View
