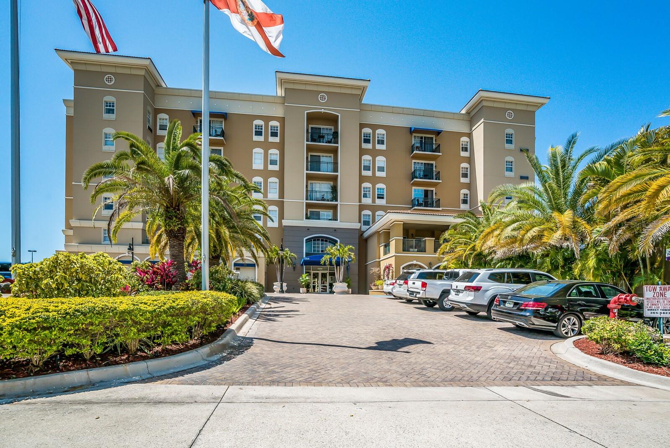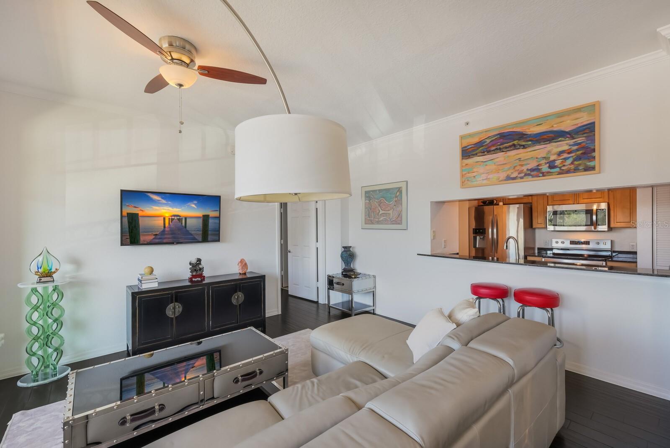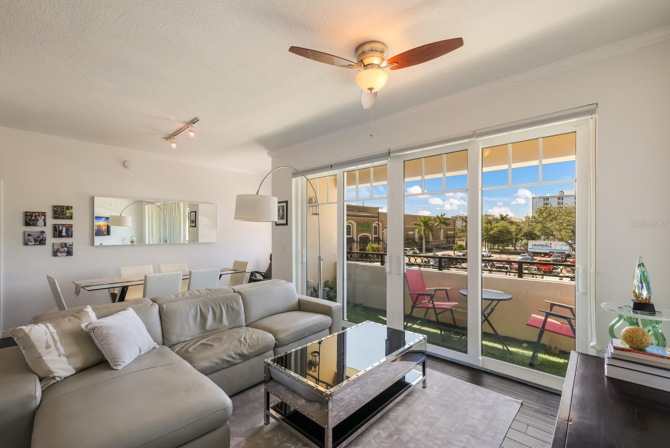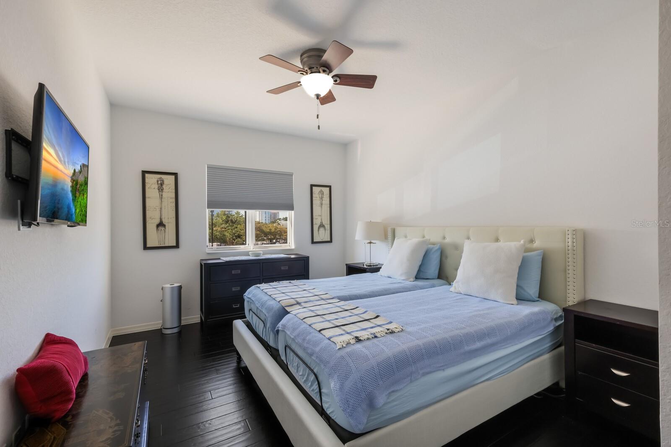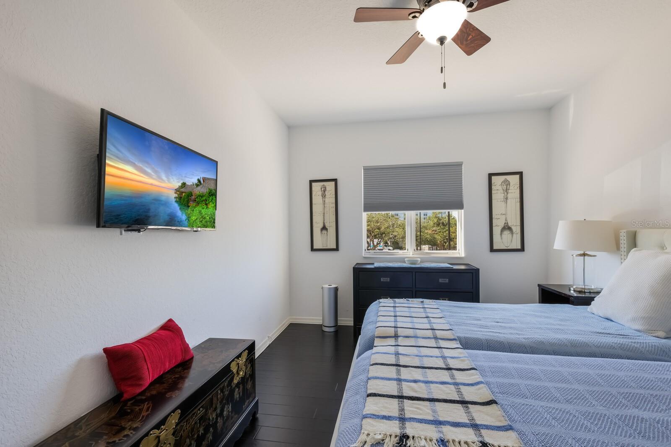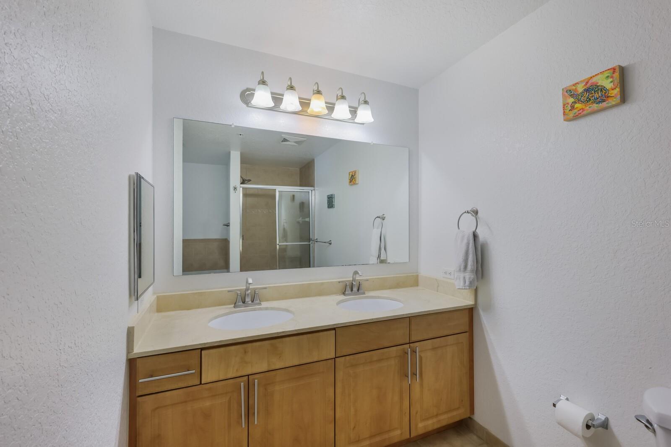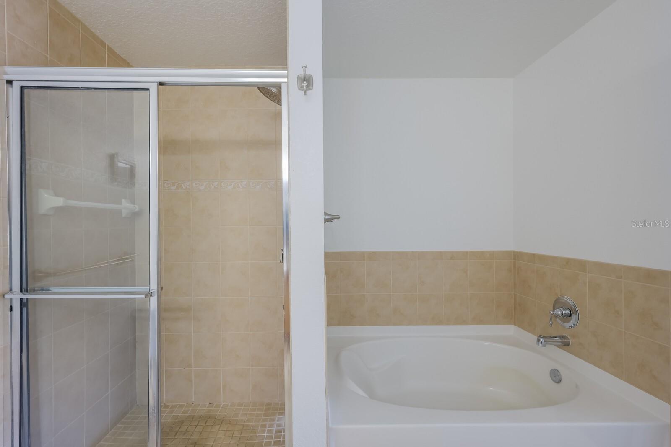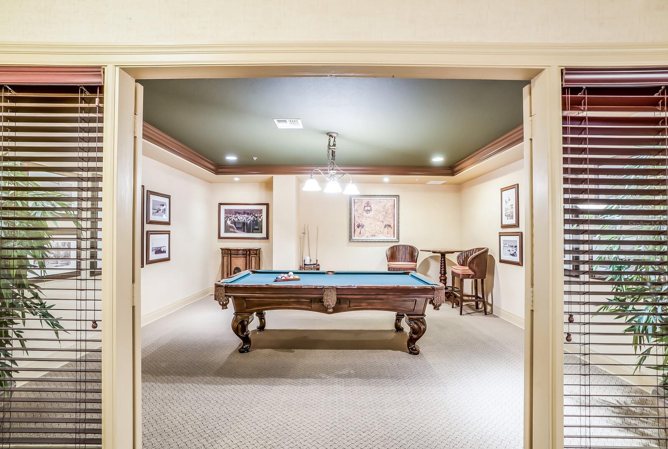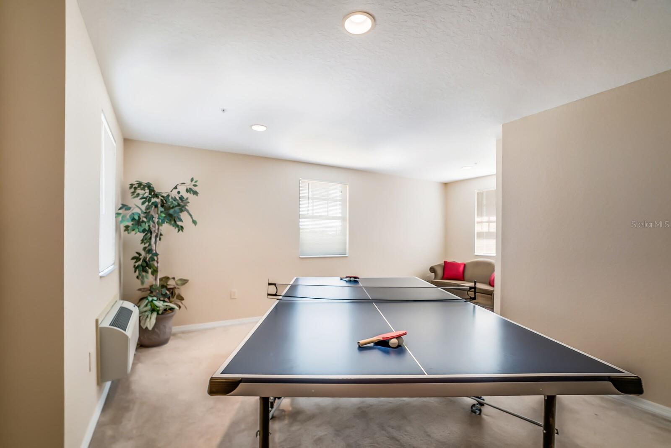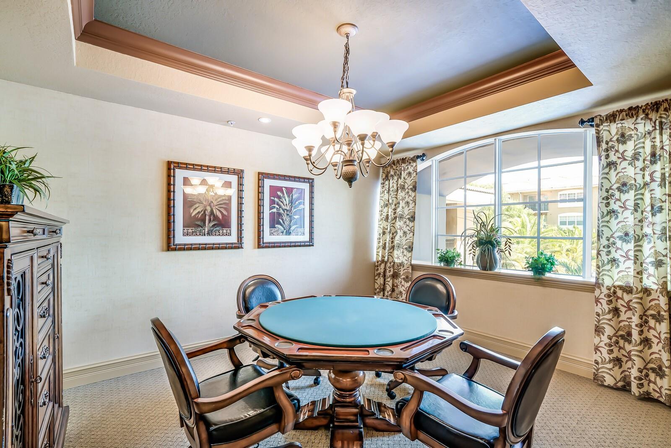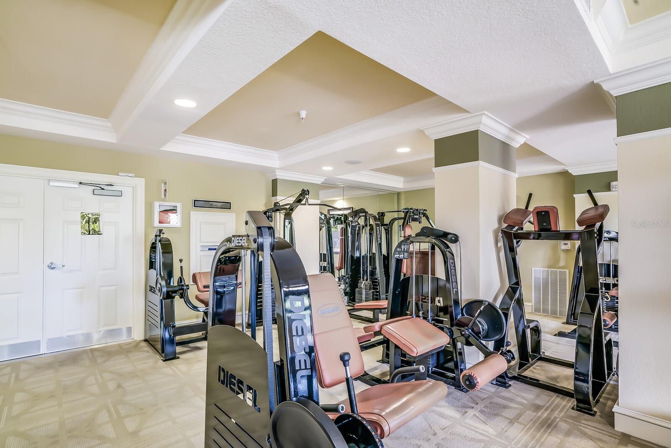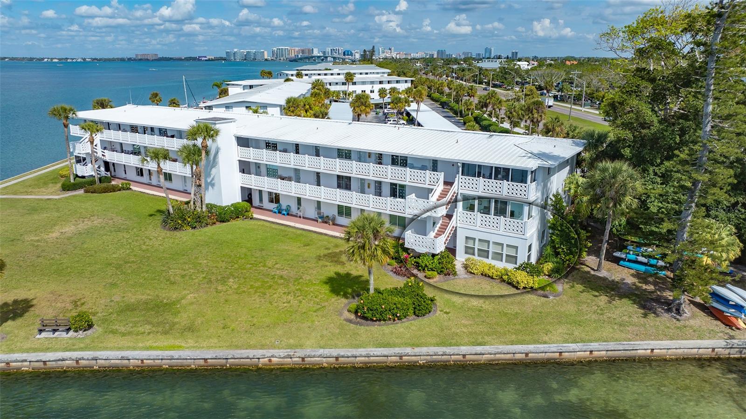1064 N Tamiami Trl #1207, Sarasota, Florida
List Price: $499,000
MLS Number:
A4567281
- Status: Sold
- Sold Date: Nov 01, 2023
- Square Feet: 1222
- Bedrooms: 2
- Baths: 2
- Garage: 2
- City: SARASOTA
- Zip Code: 34236
- Year Built: 2007
Misc Info
Subdivision: Broadway Promenade
Annual Taxes: $3,059
Water View: Bay/Harbor - Partial
Request the MLS data sheet for this property
Sold Information
CDD: $485,000
Sold Price per Sqft: $ 396.89 / sqft
Home Features
Appliances: Dishwasher, Dryer, Electric Water Heater, Exhaust Fan, Microwave, Range, Refrigerator, Washer, Water Filtration System, Water Softener
Flooring: Laminate
Air Conditioning: Central Air
Exterior: Balcony, Sliding Doors
Garage Features: Assigned, Covered, Under Building
Room Dimensions
Schools
- Elementary: Gocio Elementary
- High: Riverview High
- Map
- Street View
