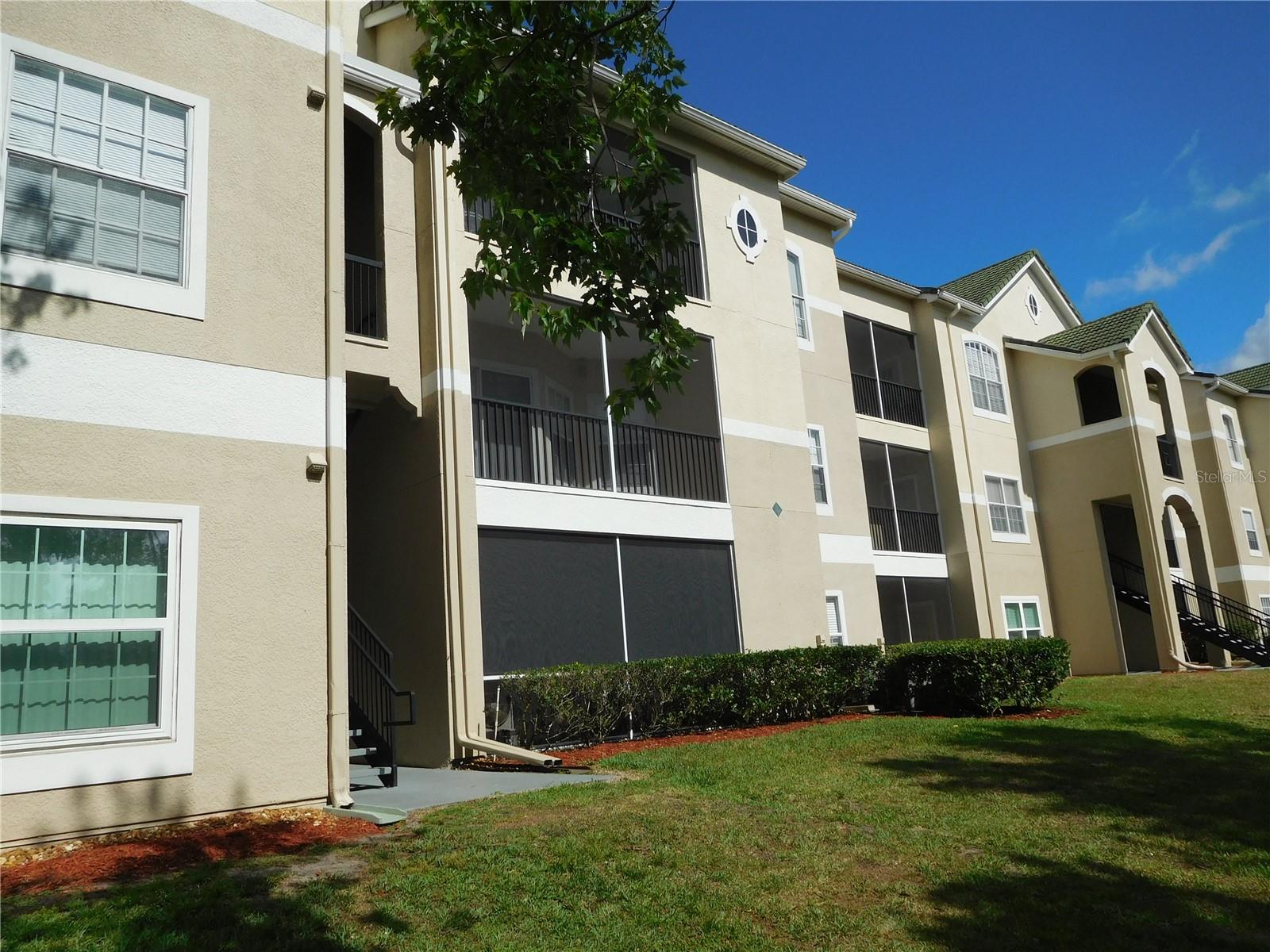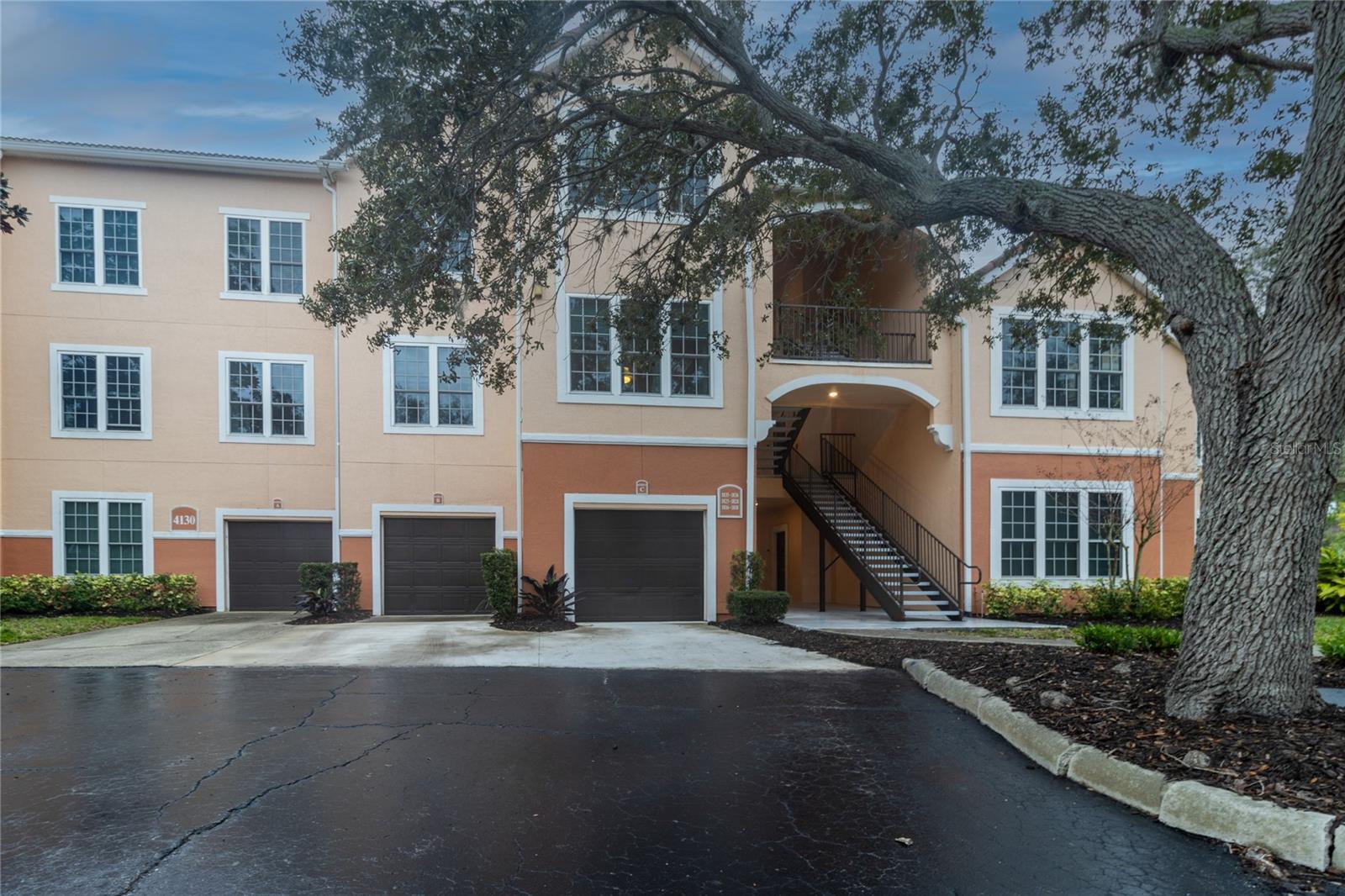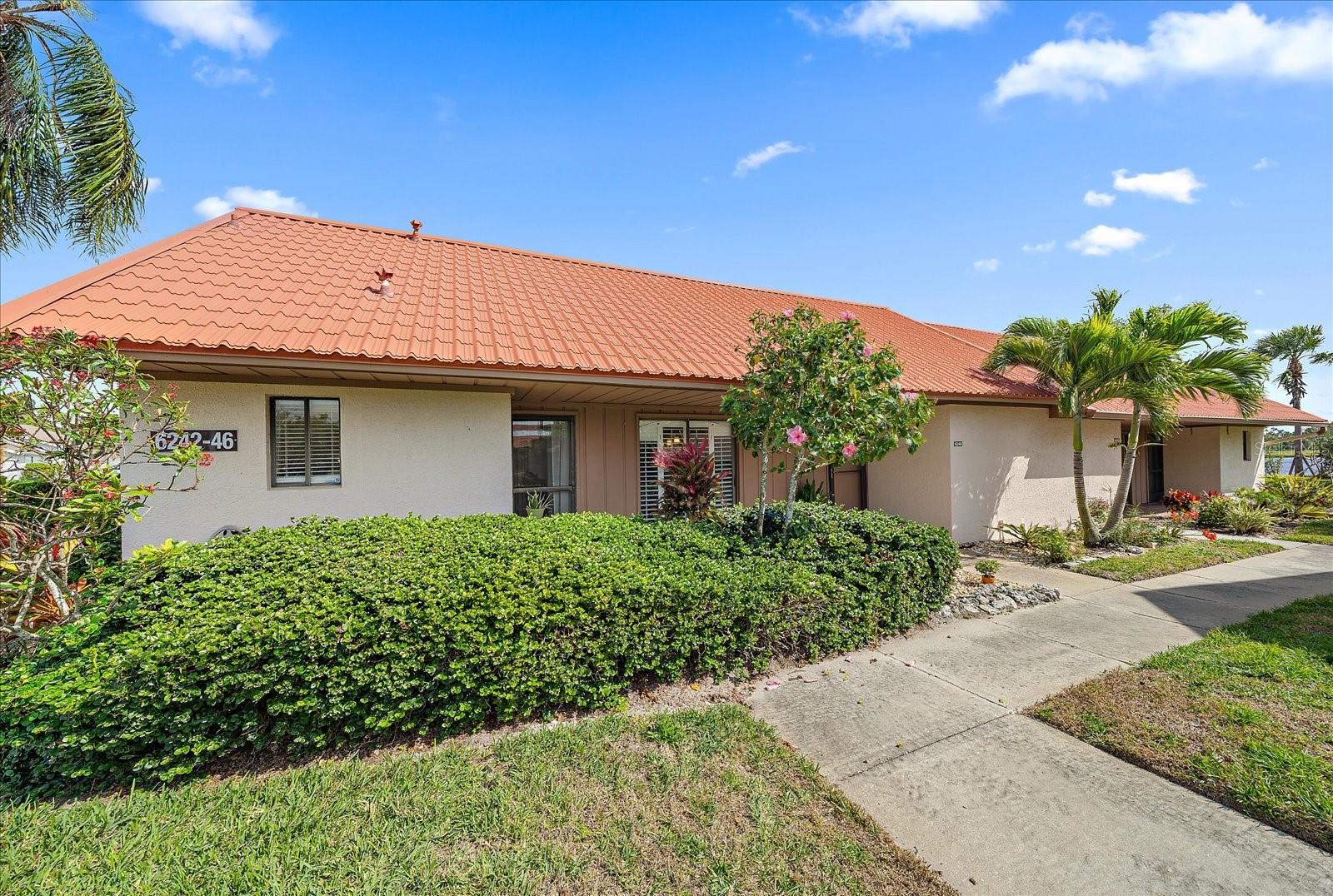5146 Northridge Rd #208, Sarasota, Florida
List Price: $279,900
MLS Number:
A4567493
- Status: Sold
- Sold Date: Jun 09, 2023
- Square Feet: 1116
- Bedrooms: 2
- Baths: 1
- Garage: 1
- City: SARASOTA
- Zip Code: 34238
- Year Built: 1999
- HOA Fee: $14
- Payments Due: Monthly
Misc Info
Subdivision: Serenade On Palmer Ranch
Annual Taxes: $2,275
HOA Fee: $14
HOA Payments Due: Monthly
Request the MLS data sheet for this property
Sold Information
CDD: $275,000
Sold Price per Sqft: $ 246.42 / sqft
Home Features
Appliances: Dishwasher, Dryer, Electric Water Heater, Microwave, Range, Refrigerator, Washer
Flooring: Carpet, Tile
Air Conditioning: Central Air
Exterior: Balcony, Sidewalk, Sliding Doors
Garage Features: Assigned, Covered, Guest
Room Dimensions
Schools
- Elementary: Ashton Elementary
- High: Riverview High
- Map
- Street View






























































