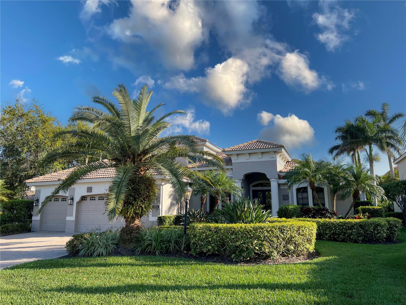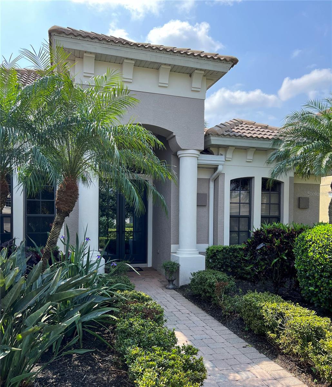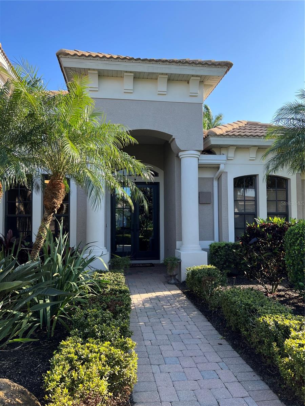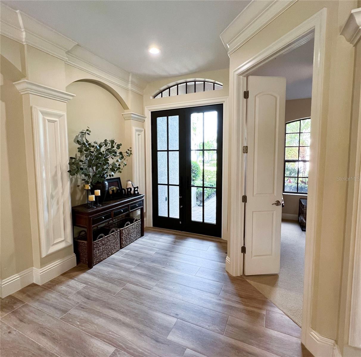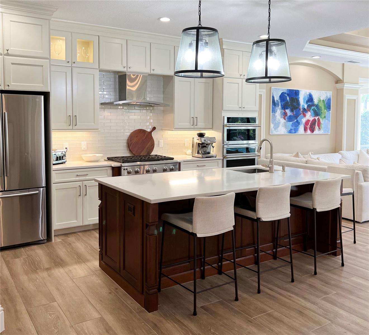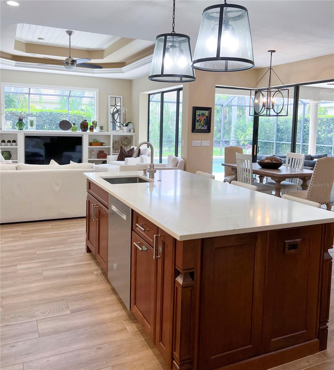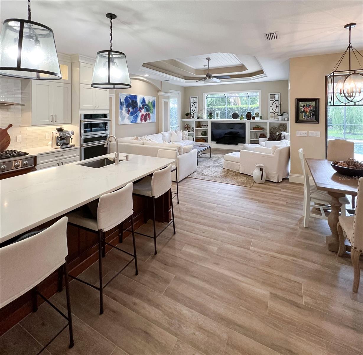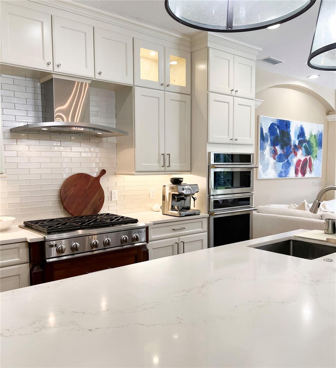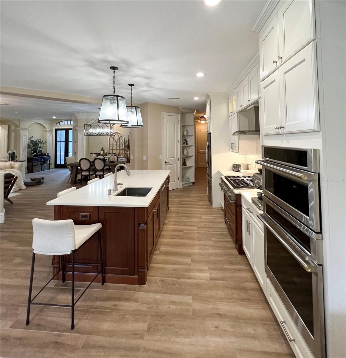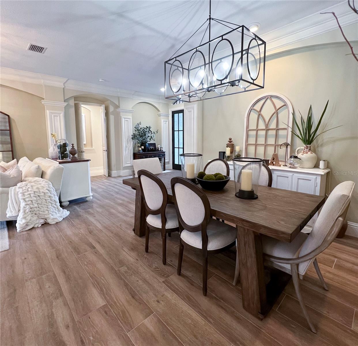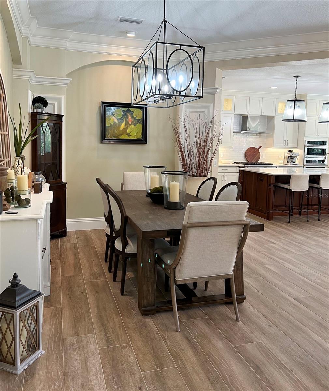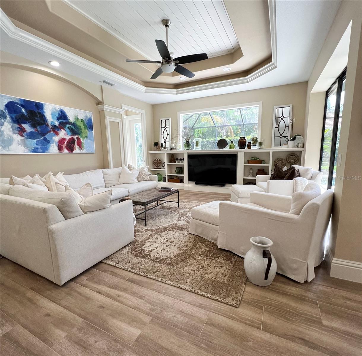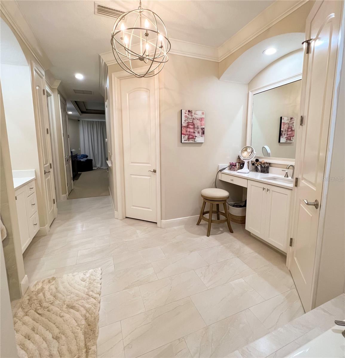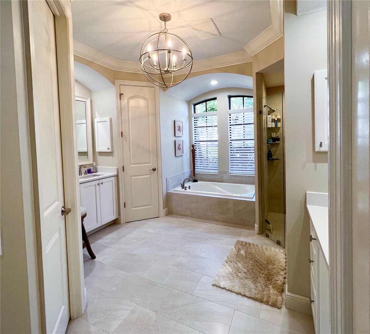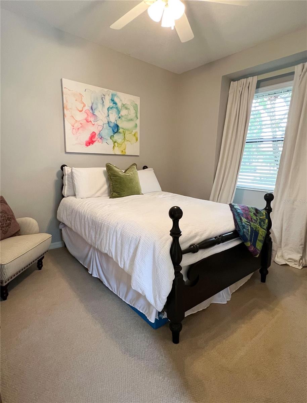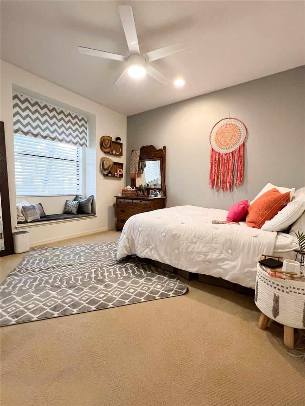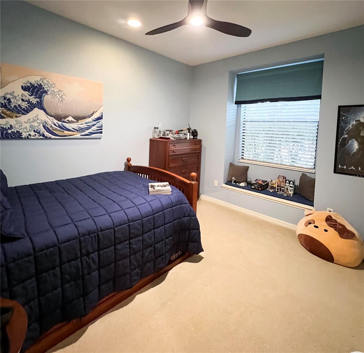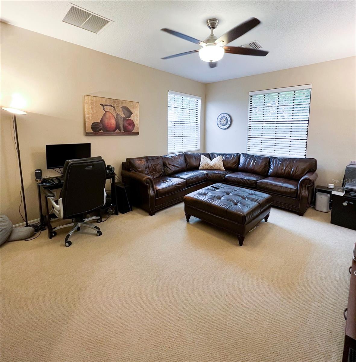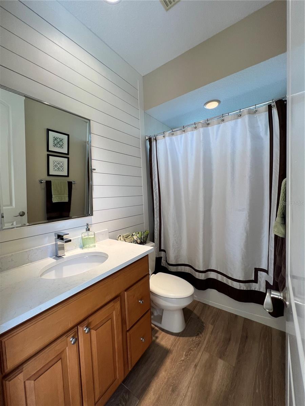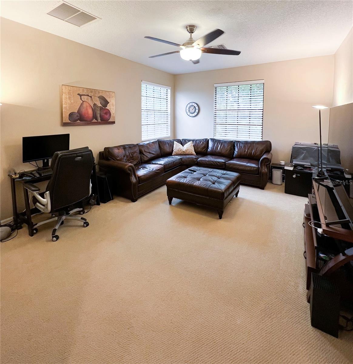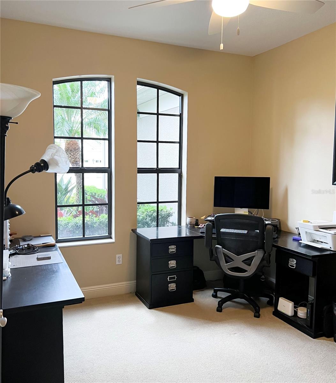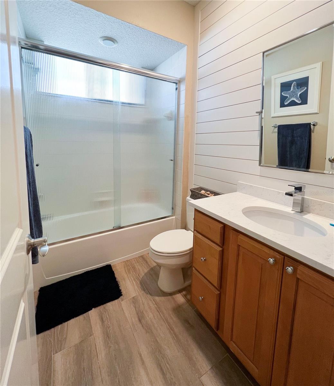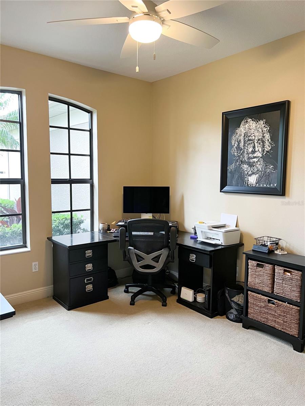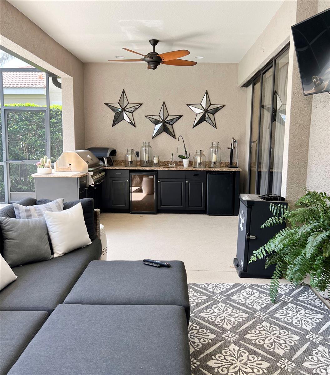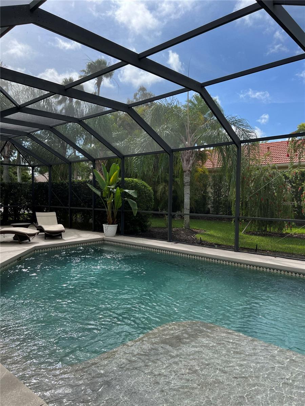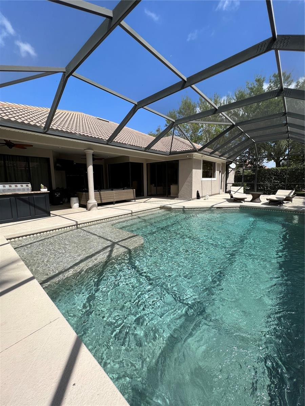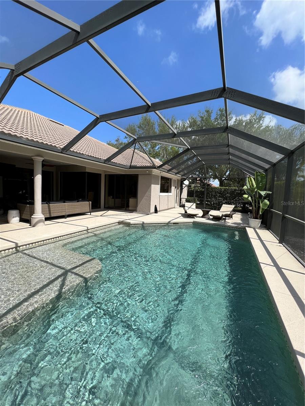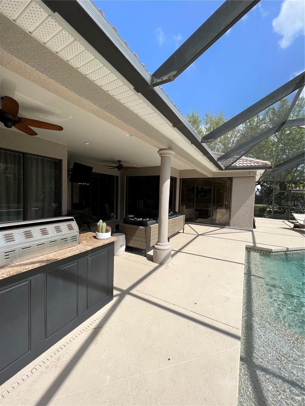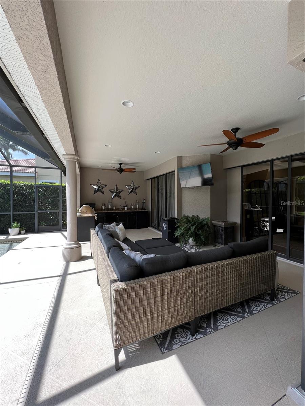12616 Elgin Ter, Lakewood Ranch, Florida
List Price: $1,264,000
MLS Number:
A4568167
- Status: Sold
- Sold Date: Jun 23, 2023
- Square Feet: 3052
- Bedrooms: 4
- Baths: 3
- Half Baths: 1
- Garage: 3
- City: LAKEWOOD RANCH
- Zip Code: 34202
- Year Built: 2005
- HOA Fee: $129
- Payments Due: Annually
Misc Info
Subdivision: Lakewood Ranch Country Club Village Ff
Annual Taxes: $11,409
Annual CDD Fee: $3,500
HOA Fee: $129
HOA Payments Due: Annually
Lot Size: 1/4 to less than 1/2
Request the MLS data sheet for this property
Sold Information
CDD: $1,207,000
Sold Price per Sqft: $ 395.48 / sqft
Home Features
Appliances: Convection Oven, Dishwasher, Microwave, Range, Range Hood, Refrigerator
Flooring: Carpet, Tile
Air Conditioning: Central Air
Exterior: Gray Water System, Irrigation System, Outdoor Grill, Outdoor Kitchen, Rain Gutters, Sliding Doors, Storage
Garage Features: Driveway, Garage Door Opener, Ground Level
Room Dimensions
Schools
- High: Lakewood Ranch High
- Map
- Street View
