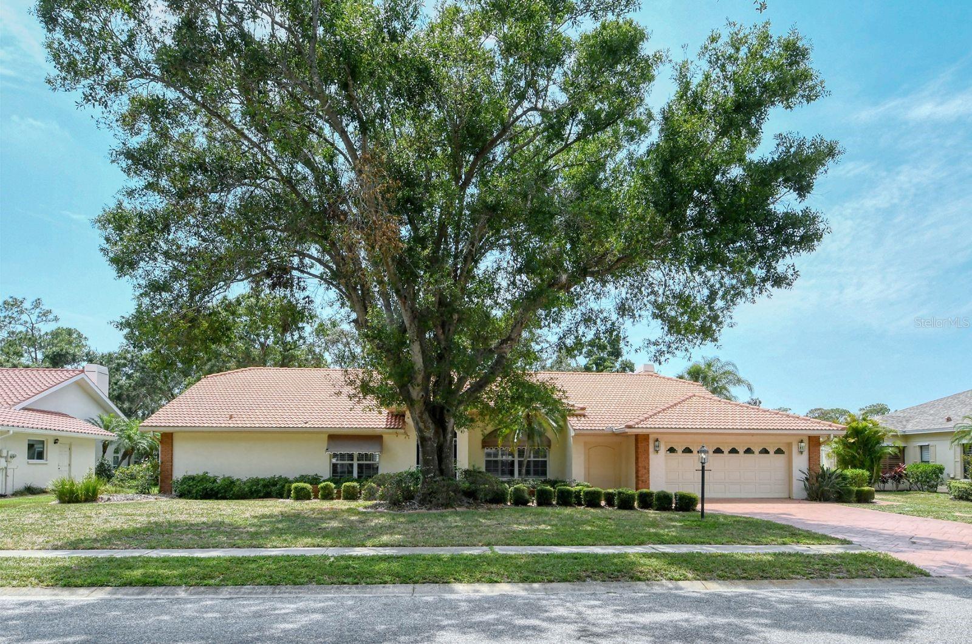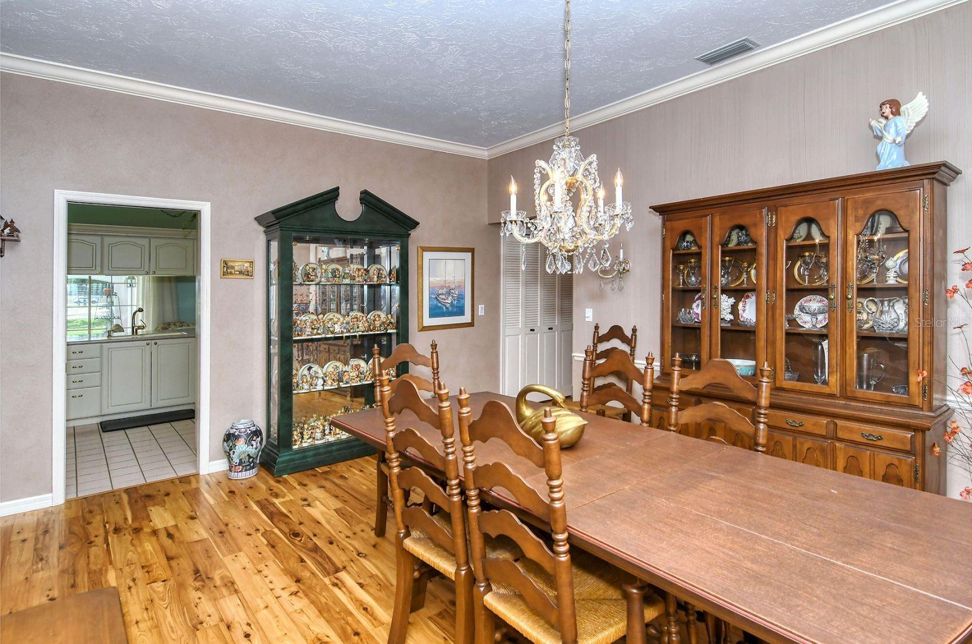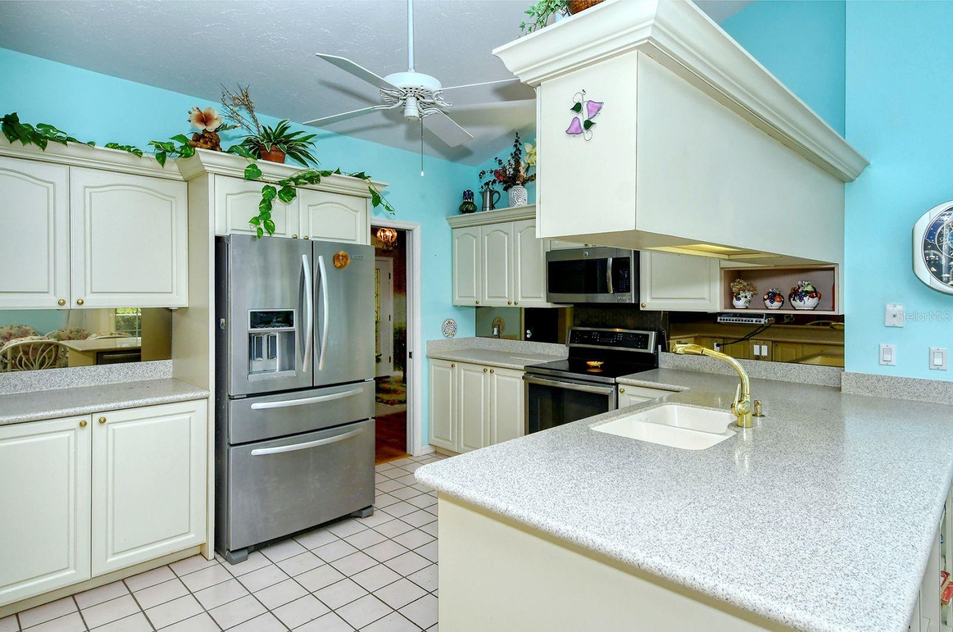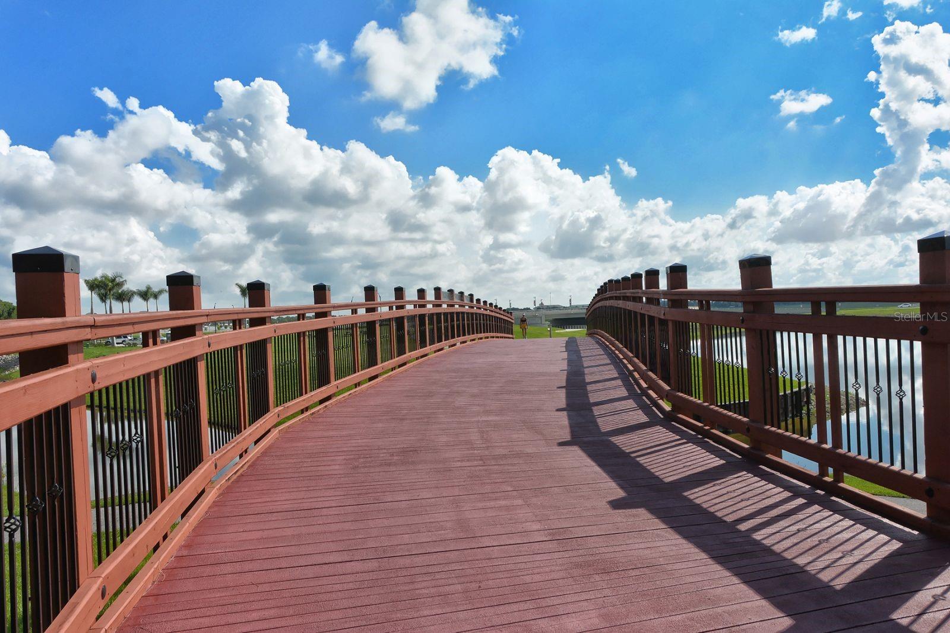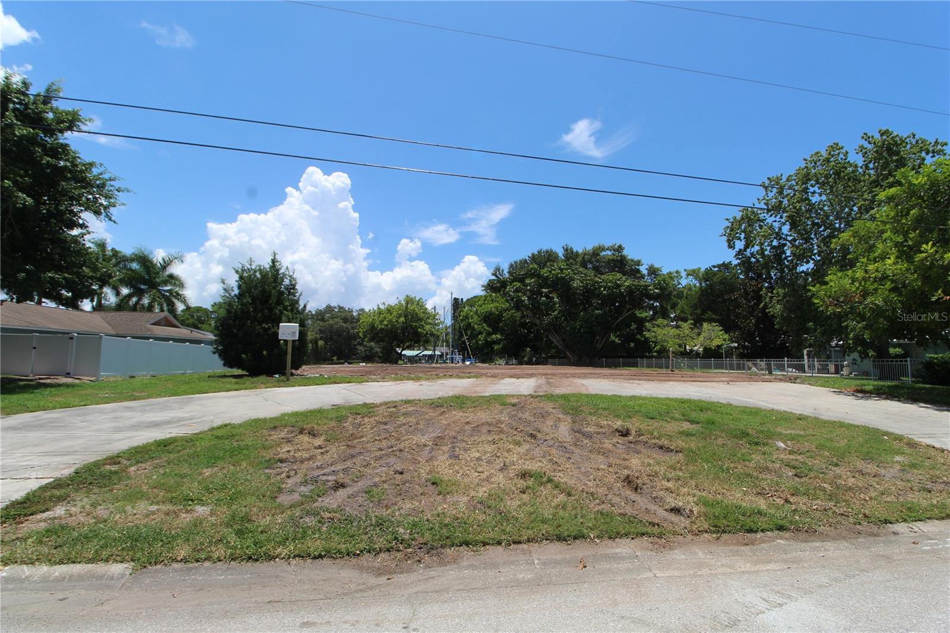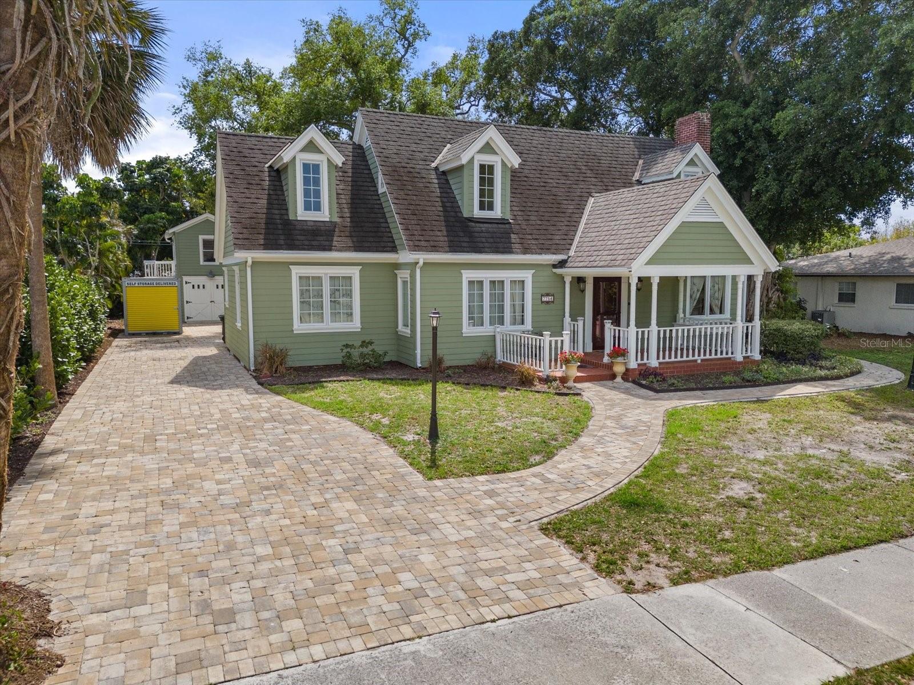7812 Broadmoor Pines Blvd, Sarasota, Florida
List Price: $825,000
MLS Number:
A4571307
- Status: Active
- DOM: 361 days
- Square Feet: 2922
- Bedrooms: 3
- Baths: 2
- Half Baths: 1
- Garage: 3
- City: SARASOTA
- Zip Code: 34243
- Year Built: 1988
- HOA Fee: $75
- Payments Due: Annually
Misc Info
Subdivision: Broadmoor Pines
Annual Taxes: $8,352
HOA Fee: $75
HOA Payments Due: Annually
Lot Size: 1/4 to less than 1/2
Request the MLS data sheet for this property
Home Features
Appliances: Bar Fridge, Built-In Oven, Convection Oven, Dishwasher, Disposal, Dryer, Electric Water Heater, Exhaust Fan, Range, Refrigerator
Flooring: Carpet, Ceramic Tile, Wood
Air Conditioning: Central Air, Humidity Control
Exterior: Awning(s), Garden, Irrigation System, Lighting, Outdoor Grill, Rain Gutters, Sidewalk
Garage Features: Covered, Garage Door Opener, Golf Cart Parking, Ground Level
Pool Size: 14x22
Room Dimensions
- Map
- Street View
