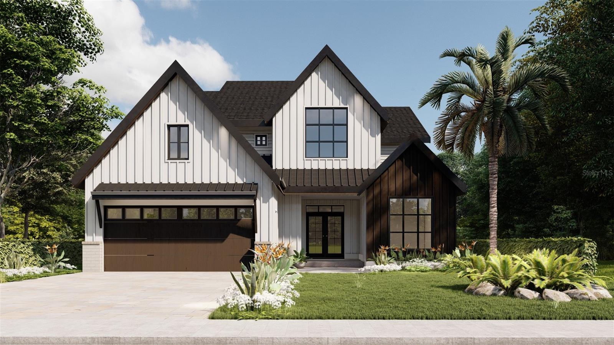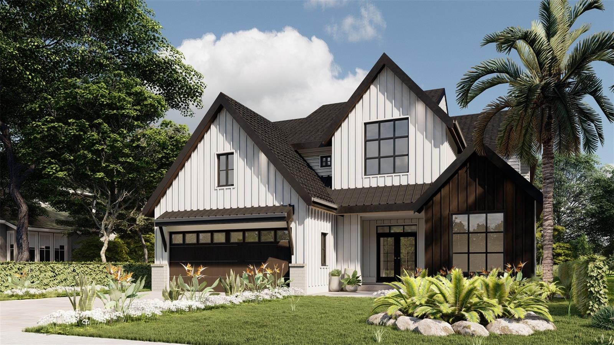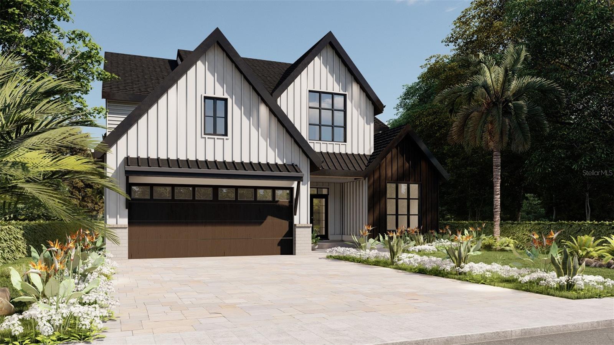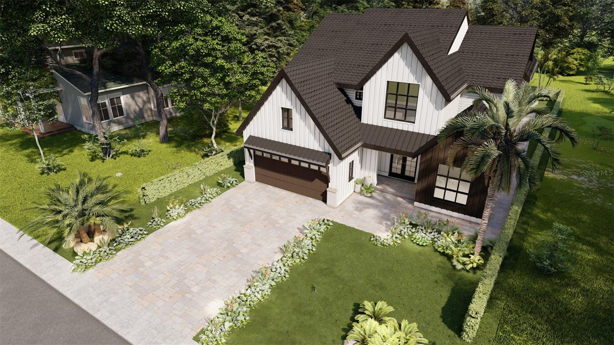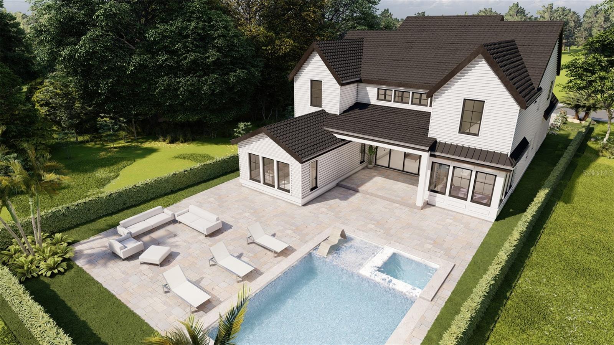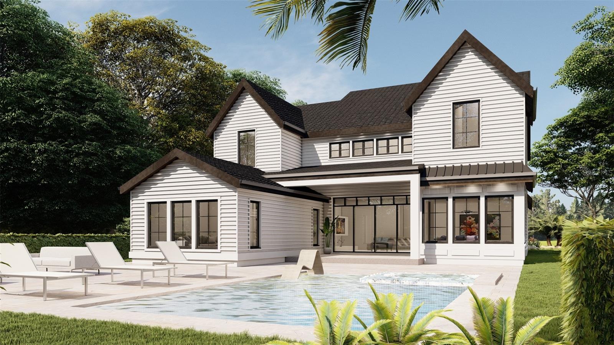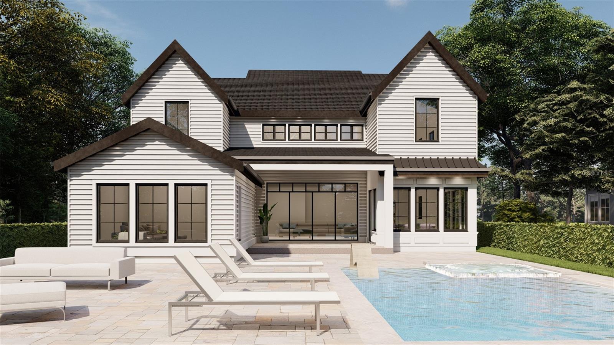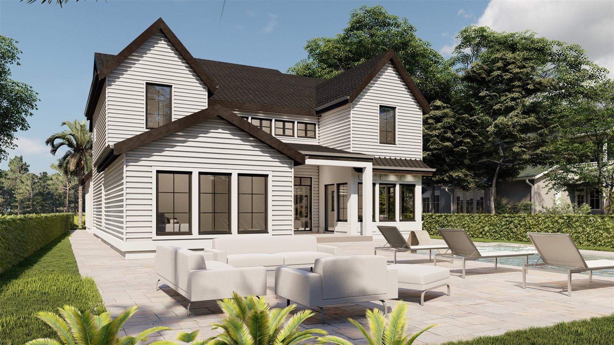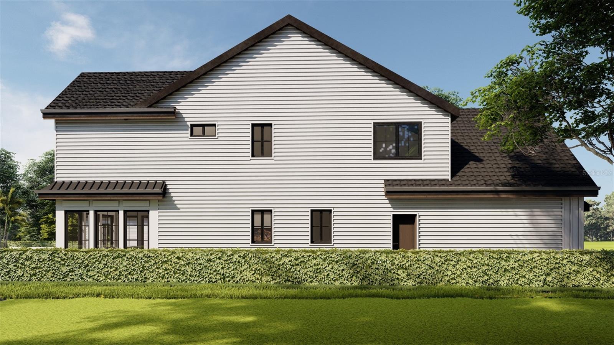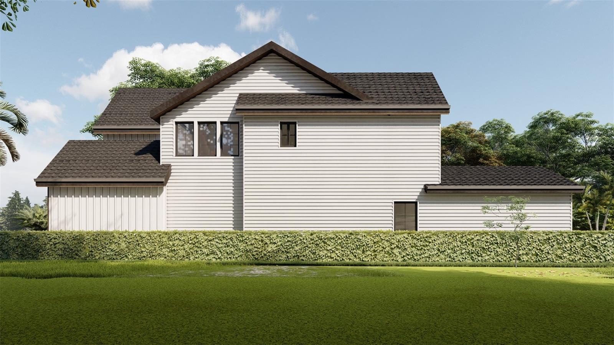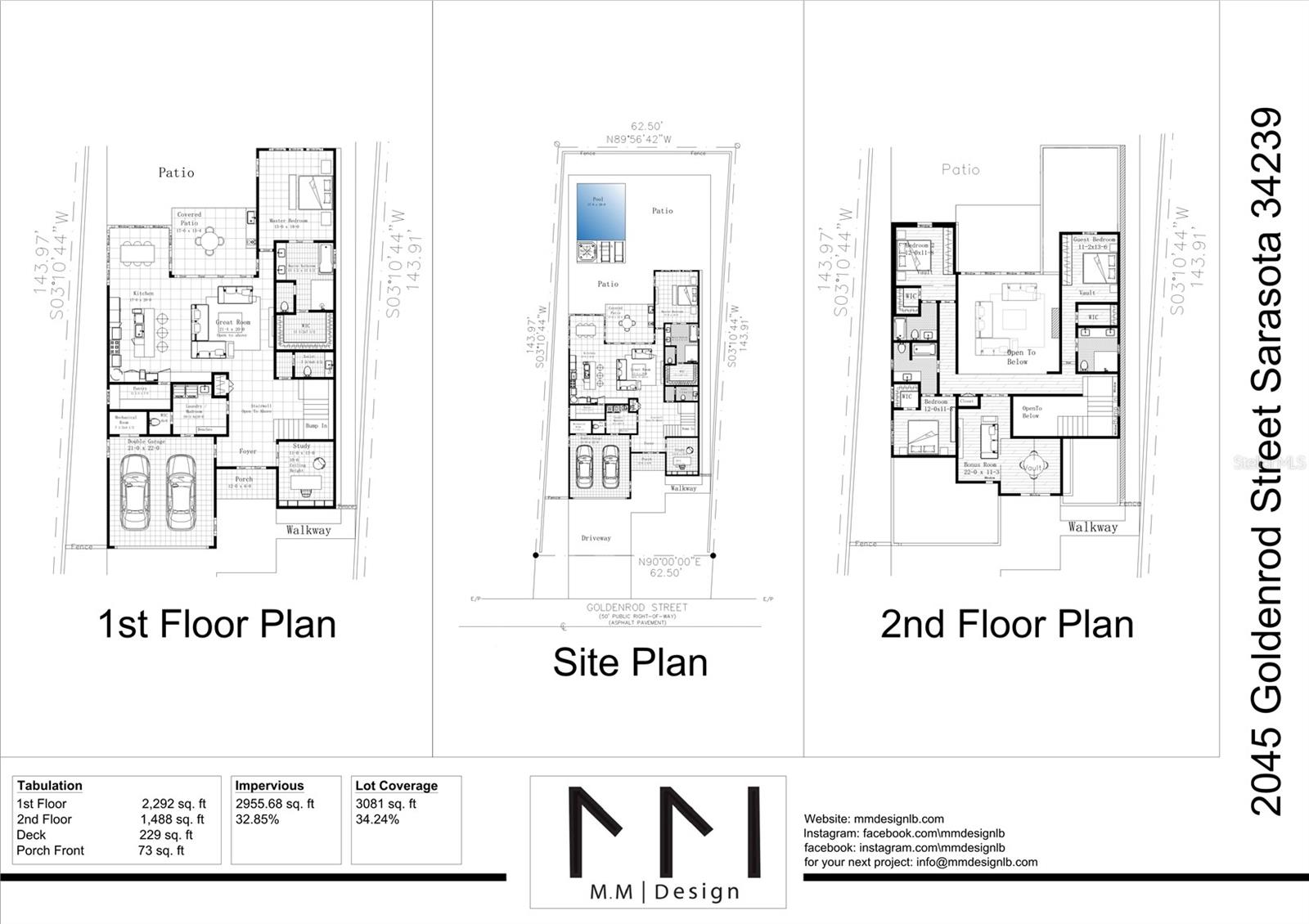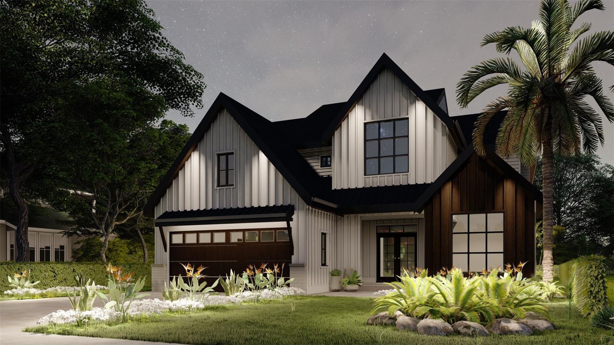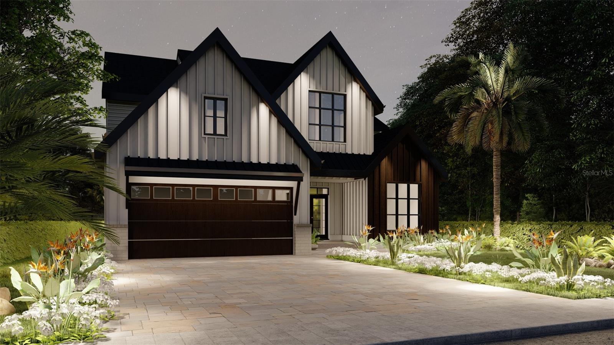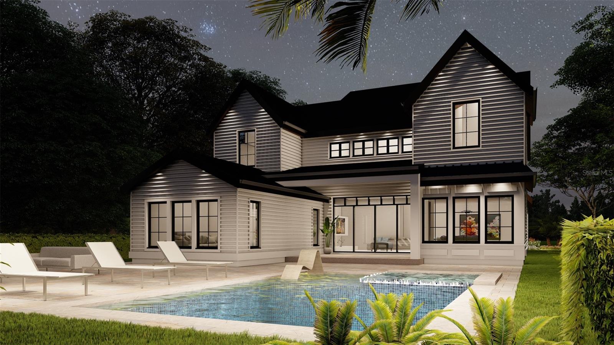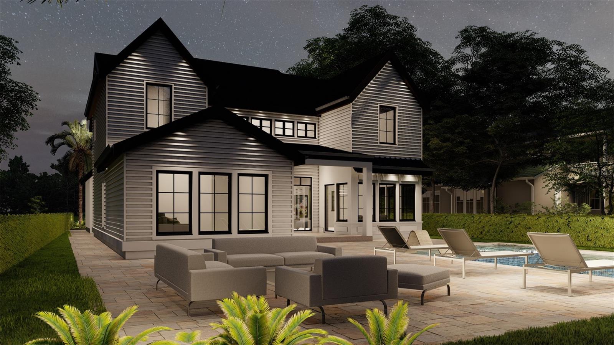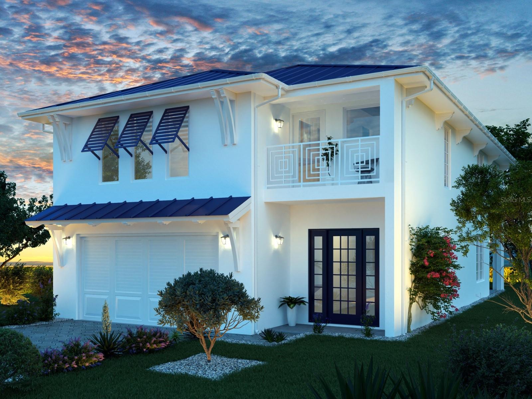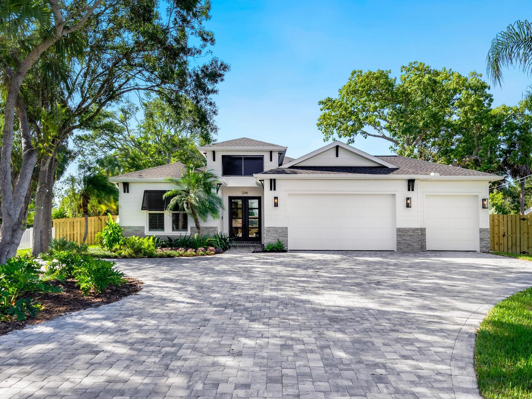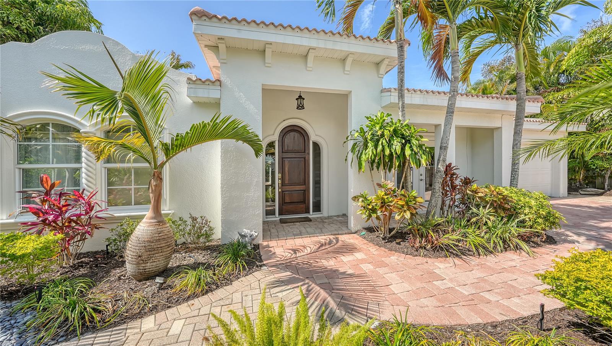2045 Goldenrod St, Sarasota, Florida
List Price: $1,900,000
MLS Number:
A4571847
- Status: Active
- DOM: 329 days
- Square Feet: 3780
- Bedrooms: 4
- Baths: 4
- Half Baths: 1
- Garage: 2
- City: SARASOTA
- Zip Code: 34239
- Year Built: 2023
Misc Info
Subdivision: Akin Acres
Annual Taxes: $2,604
Lot Size: 0 to less than 1/4
Request the MLS data sheet for this property
Home Features
Appliances: Built-In Oven, Cooktop, Dishwasher, Disposal, Dryer, Electric Water Heater, Gas Water Heater, Ice Maker, Microwave, Refrigerator, Washer
Flooring: Ceramic Tile, Wood
Fireplace: Family Room, Gas
Air Conditioning: Central Air
Exterior: Irrigation System, Lighting, Sliding Doors
Pool Size: 17 x 20
Room Dimensions
Schools
- Elementary: Southside Elementary
- High: Sarasota High
- Map
- Street View
