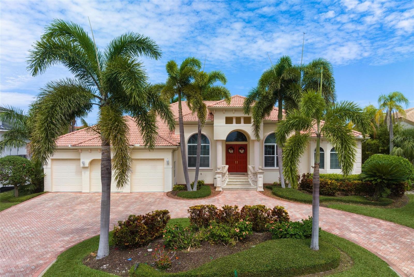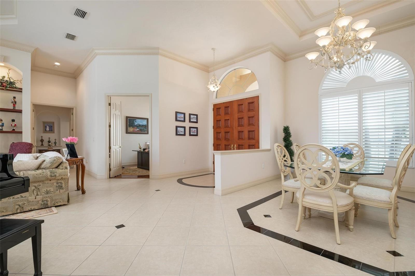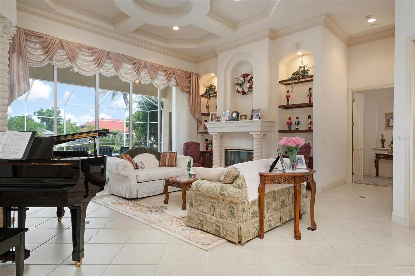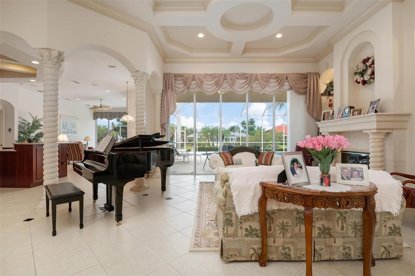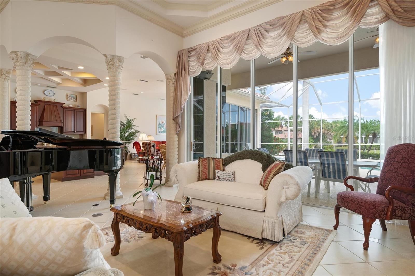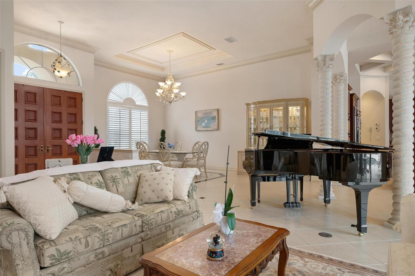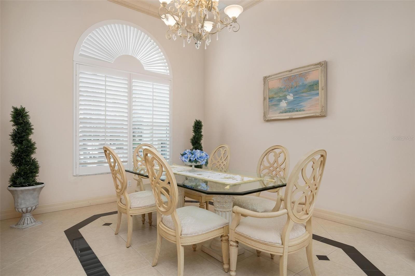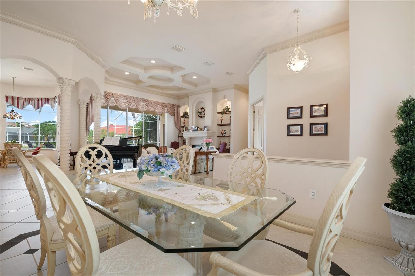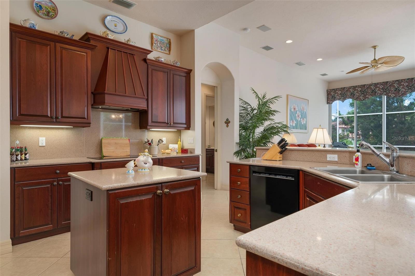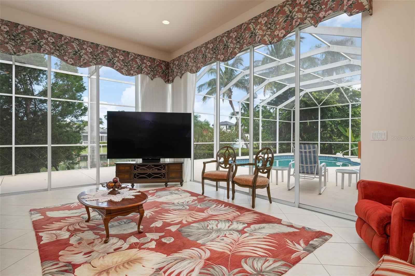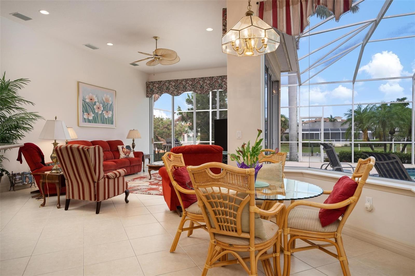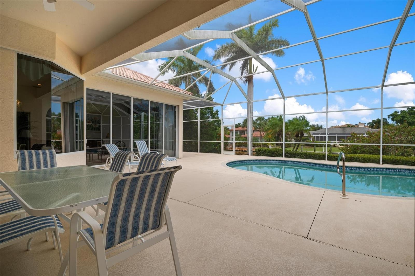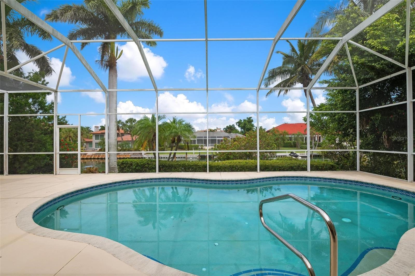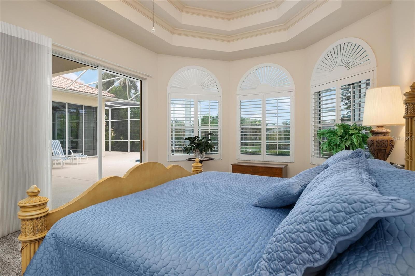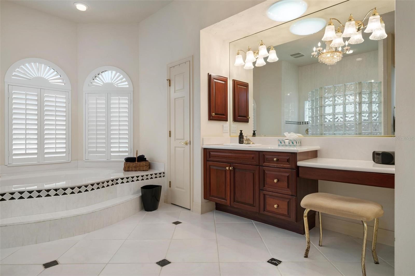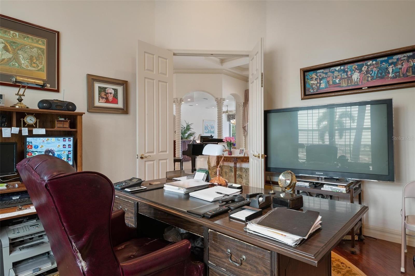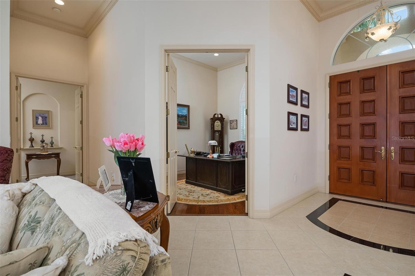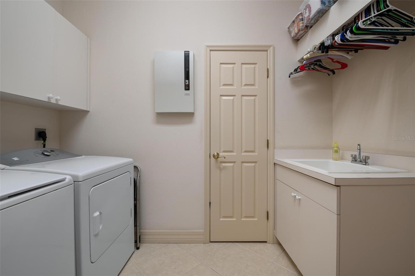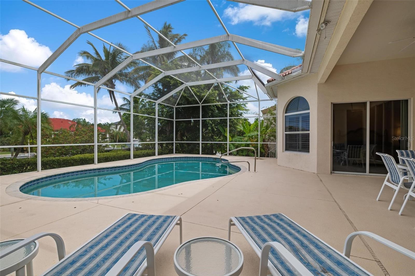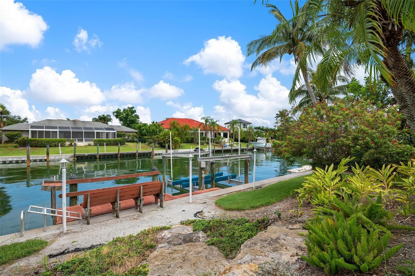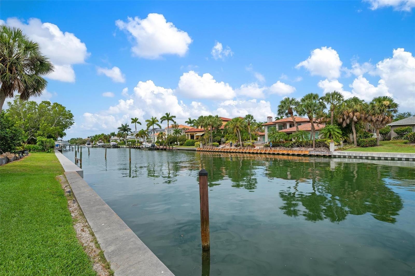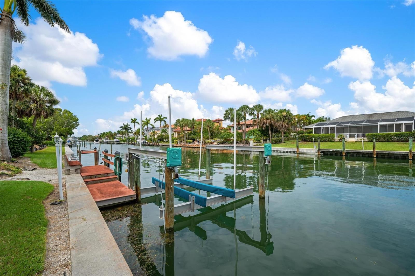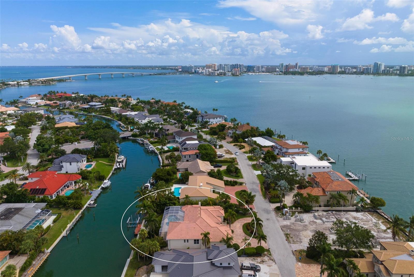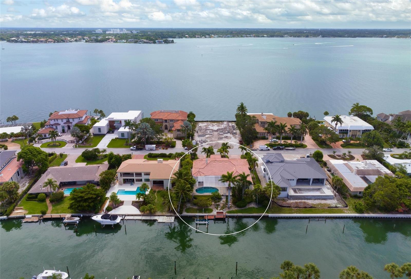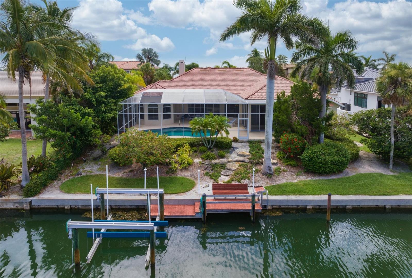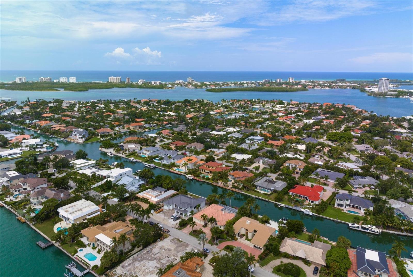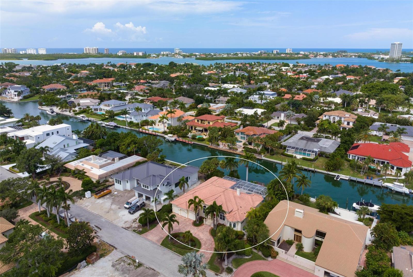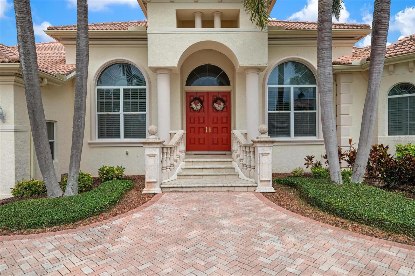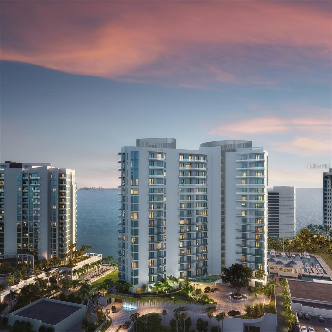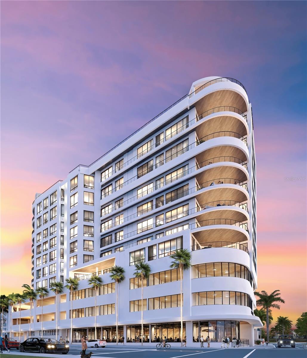464 Meadow Lark Dr, Sarasota, Florida
List Price: $3,800,000
MLS Number:
A4577119
- Status: Sold
- Sold Date: Dec 01, 2023
- Square Feet: 3437
- Bedrooms: 3
- Baths: 3
- Garage: 3
- City: SARASOTA
- Zip Code: 34236
- Year Built: 2003
- HOA Fee: $786
- Payments Due: Annually
Misc Info
Subdivision: Bird Key Sub
Annual Taxes: $19,268
HOA Fee: $786
HOA Payments Due: Annually
Water Front: Canal - Saltwater
Water View: Canal
Water Access: Canal - Saltwater
Water Extras: Bridges - No Fixed Bridges, Dock w/Electric, Fishing Pier, Lift, Seawall - Concrete
Lot Size: 1/4 to less than 1/2
Request the MLS data sheet for this property
Sold Information
CDD: $3,617,500
Sold Price per Sqft: $ 1,052.52 / sqft
Home Features
Appliances: Built-In Oven, Cooktop, Dishwasher, Disposal, Dryer, Electric Water Heater, Exhaust Fan, Microwave, Range Hood, Refrigerator, Washer
Flooring: Carpet, Hardwood, Tile
Fireplace: Living Room, Wood Burning
Air Conditioning: Central Air, Zoned
Exterior: Irrigation System, Private Mailbox, Sliding Doors
Garage Features: Circular Driveway, Garage Door Opener, Ground Level, Off Street, On Street
Room Dimensions
Schools
- Elementary: Southside Elementary
- High: Booker High
- Map
- Street View
