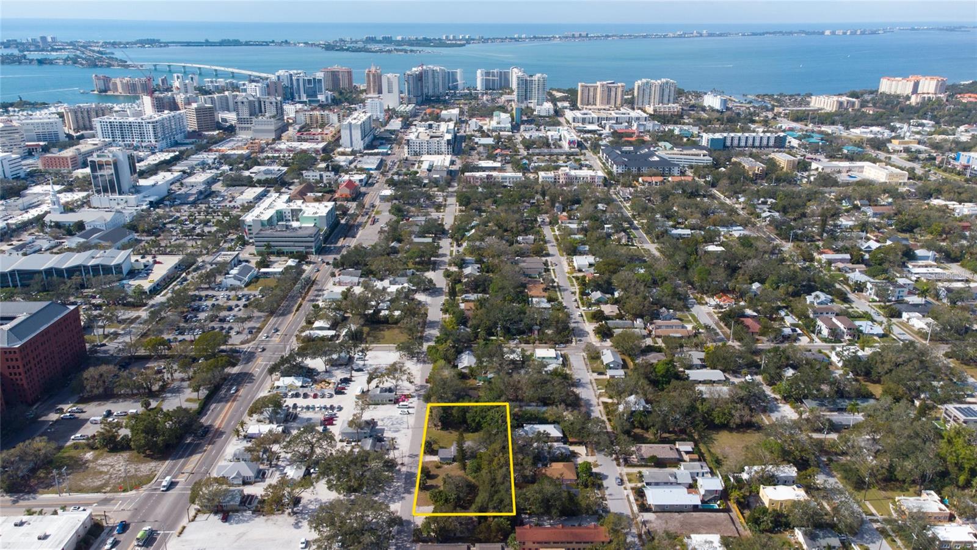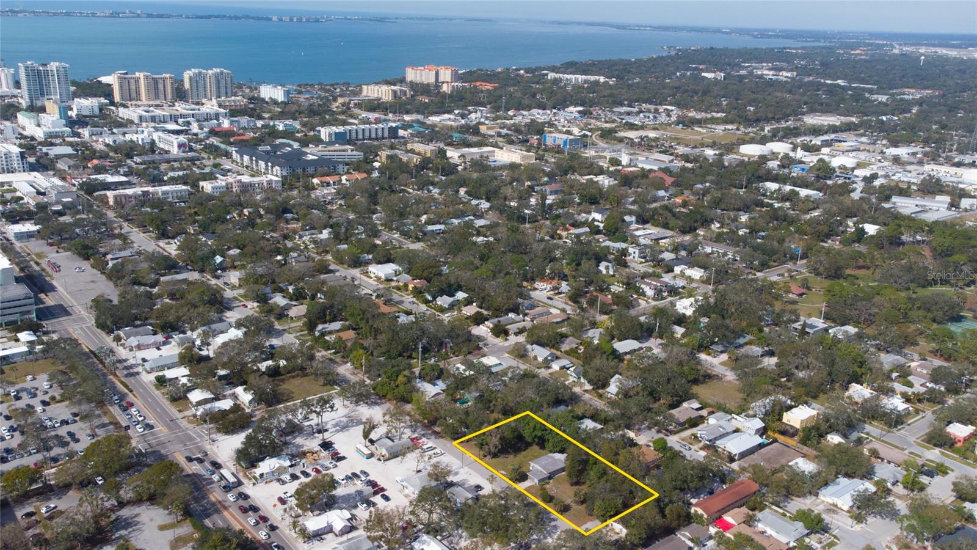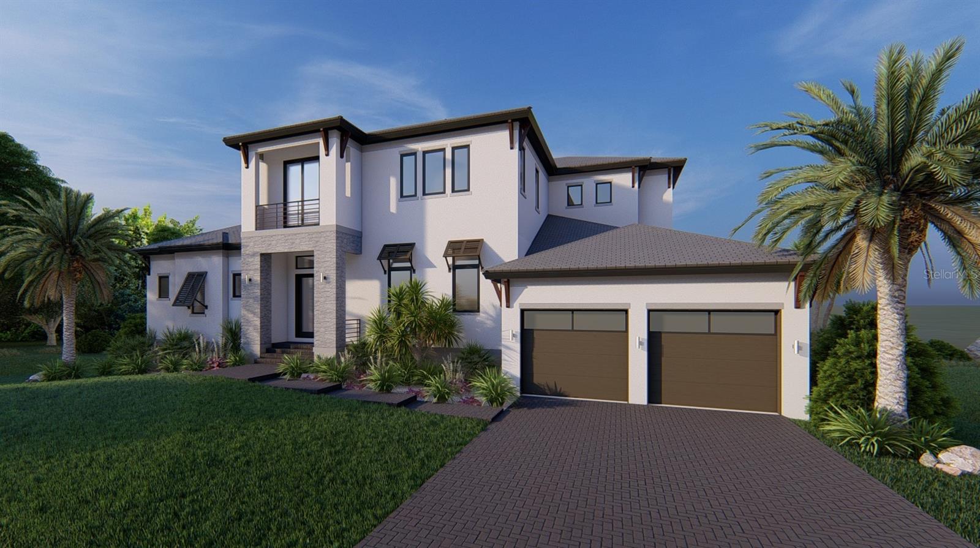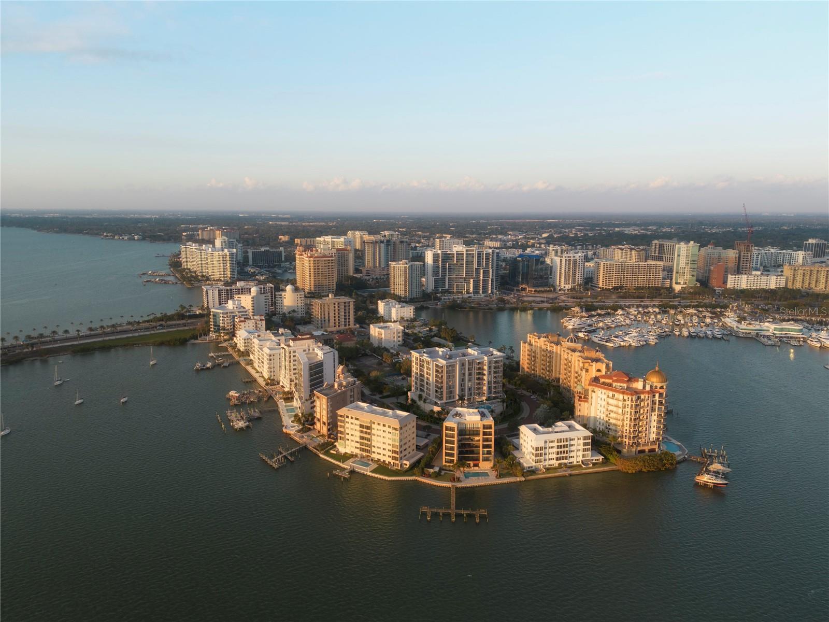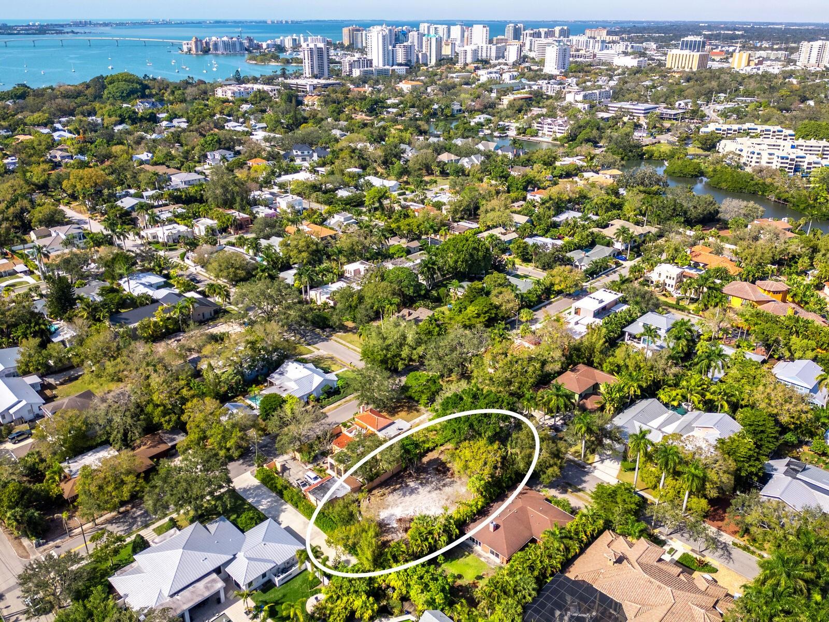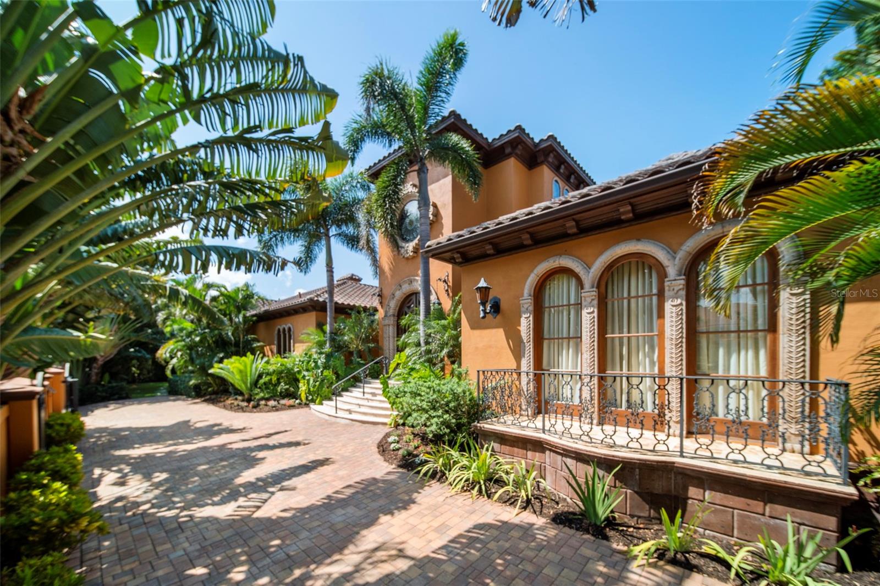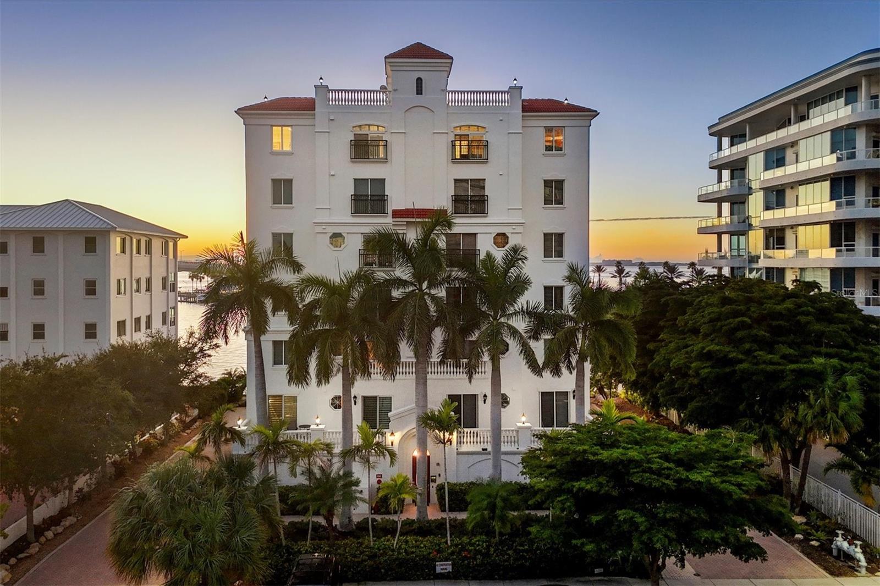1853 4th St, Sarasota, Florida
List Price: $3,975,000
MLS Number:
A4579722
- Status: Active
- DOM: 276 days
- Square Feet: 1284
- Bedrooms: 3
- Baths: 2
- Garage: 1
- City: SARASOTA
- Zip Code: 34236
- Year Built: 1962
Misc Info
Subdivision: Matheny Sub
Annual Taxes: $6,246
Lot Size: 1/2 to less than 1
Request the MLS data sheet for this property
Home Features
Appliances: Cooktop, Dishwasher, Dryer, Electric Water Heater, Microwave, Range Hood, Refrigerator, Washer
Flooring: Vinyl
Air Conditioning: Central Air
Exterior: French Doors
Garage Features: Covered, Driveway
Room Dimensions
Schools
- Elementary: Alta Vista Elementary
- High: Booker High
- Map
- Street View
