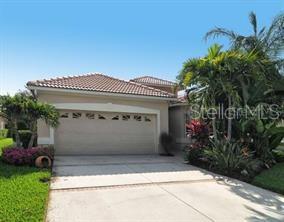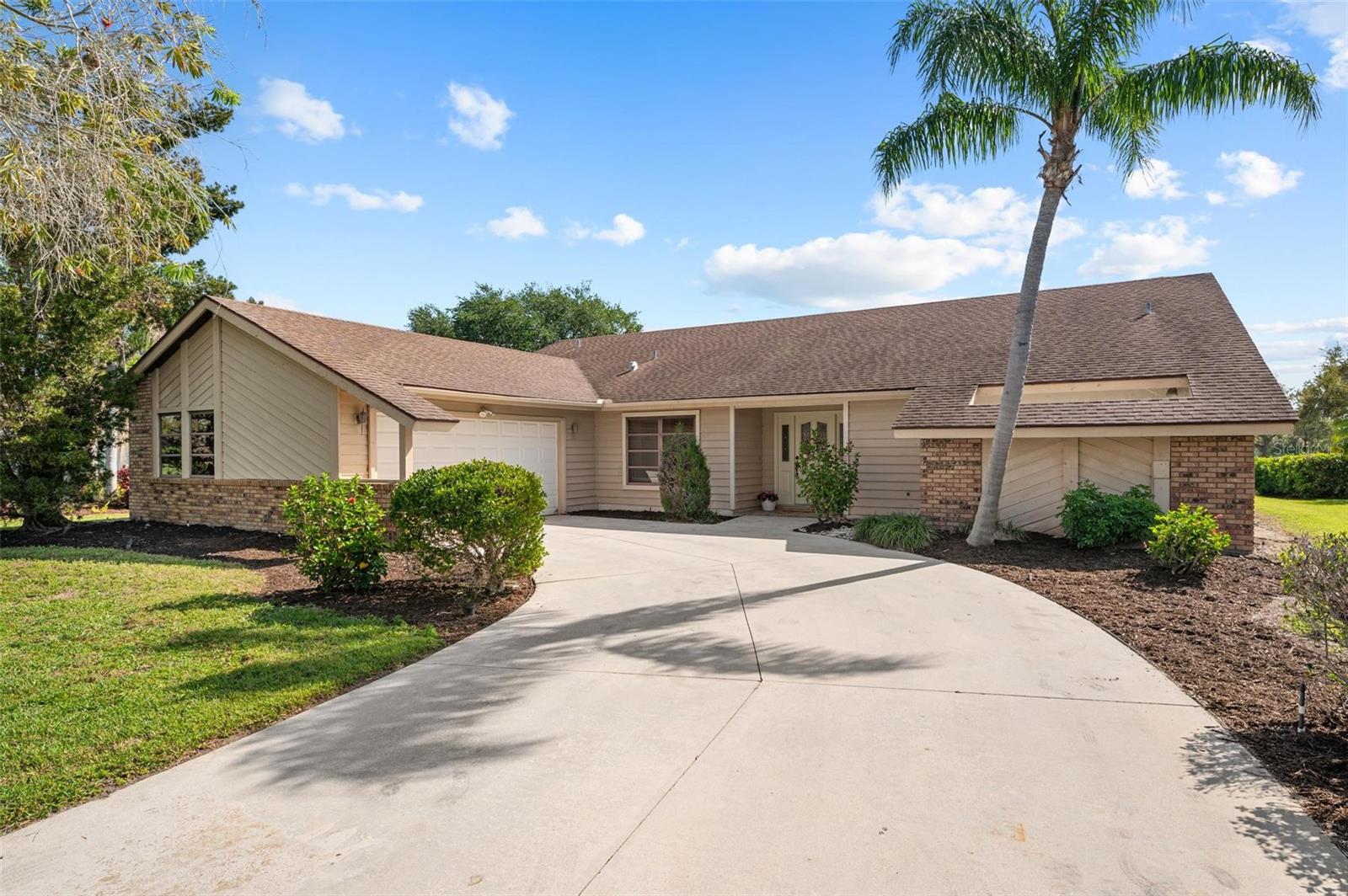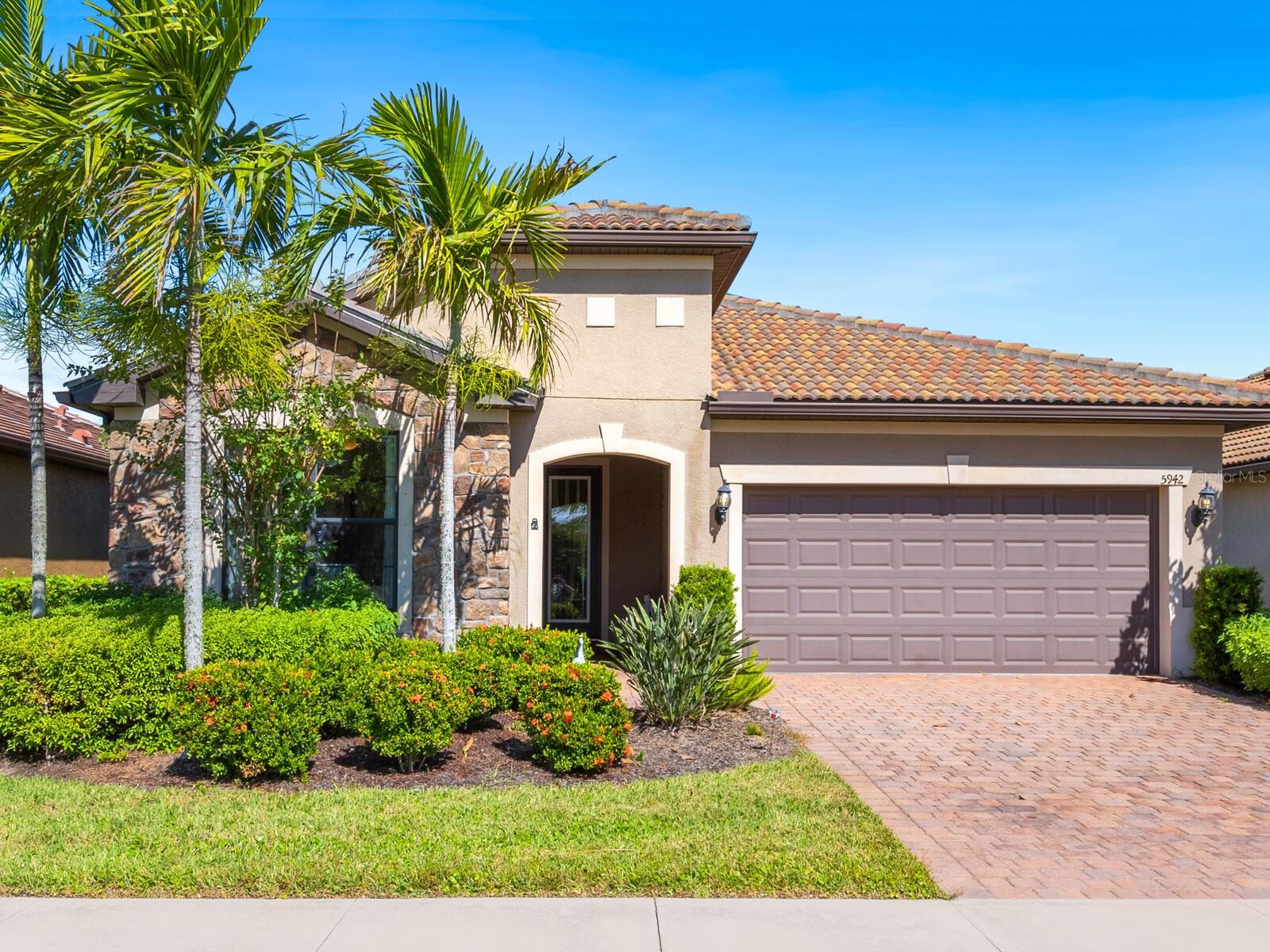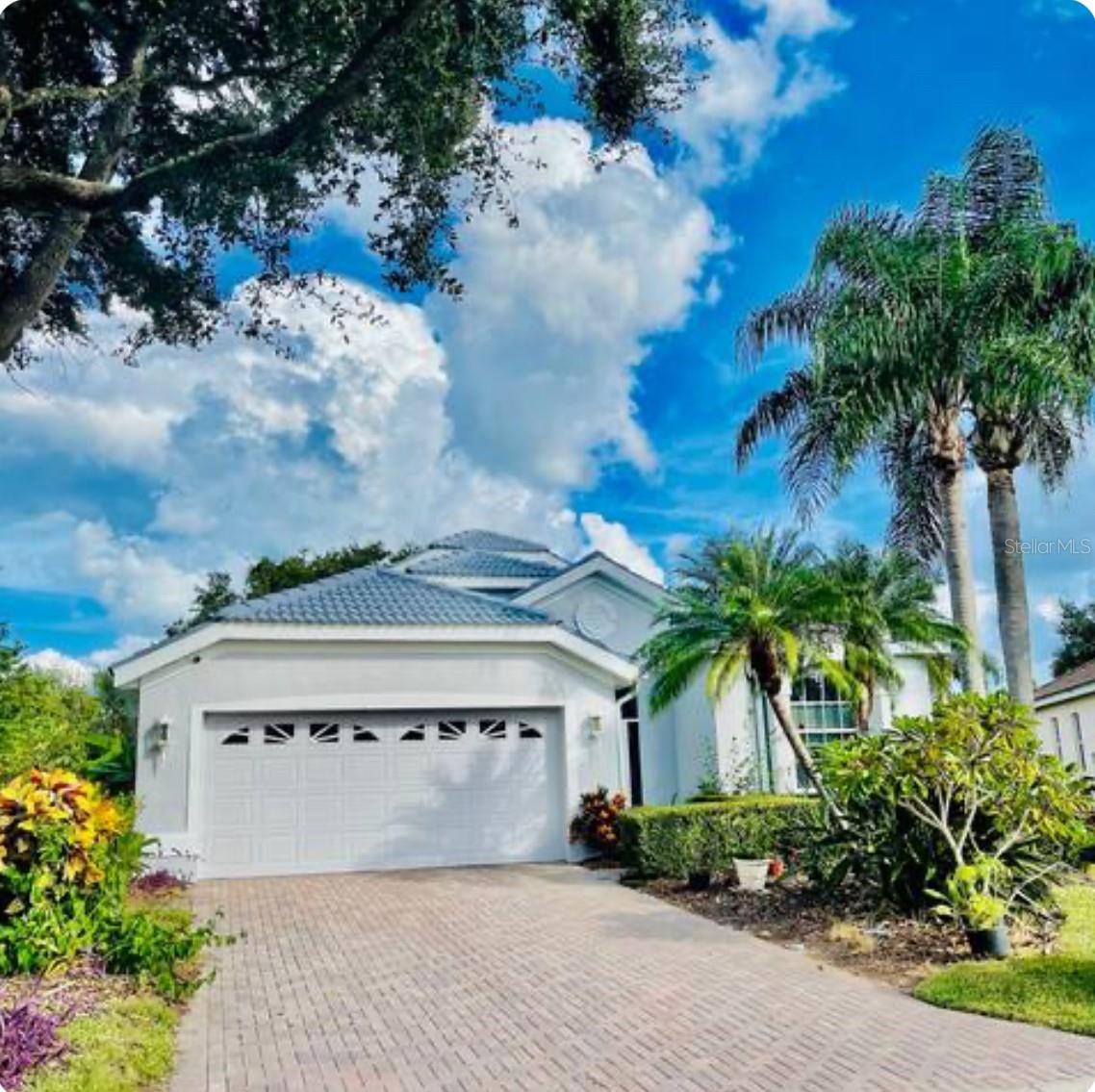8319 Nice Way, Sarasota, Florida
List Price: $649,900
MLS Number:
A4581610
- Status: Sold
- Sold Date: Nov 14, 2023
- Square Feet: 2016
- Bedrooms: 3
- Baths: 2
- Garage: 2
- City: SARASOTA
- Zip Code: 34238
- Year Built: 1998
- HOA Fee: $710
- Payments Due: Quarterly
Misc Info
Subdivision: Turtle Rock Prcl G
Annual Taxes: $3,580
HOA Fee: $710
HOA Payments Due: Quarterly
Water View: Lake
Lot Size: 0 to less than 1/4
Request the MLS data sheet for this property
Sold Information
CDD: $625,000
Sold Price per Sqft: $ 310.02 / sqft
Home Features
Appliances: Built-In Oven, Dishwasher, Disposal, Dryer, Gas Water Heater, Range, Refrigerator, Washer
Flooring: Carpet, Ceramic Tile
Air Conditioning: Central Air
Exterior: Hurricane Shutters, Irrigation System, Private Mailbox, Rain Gutters, Sidewalk, Sliding Doors, Sprinkler Metered
Room Dimensions
Schools
- Elementary: Ashton Elementary
- High: Riverview High
- Map
- Street View



























































