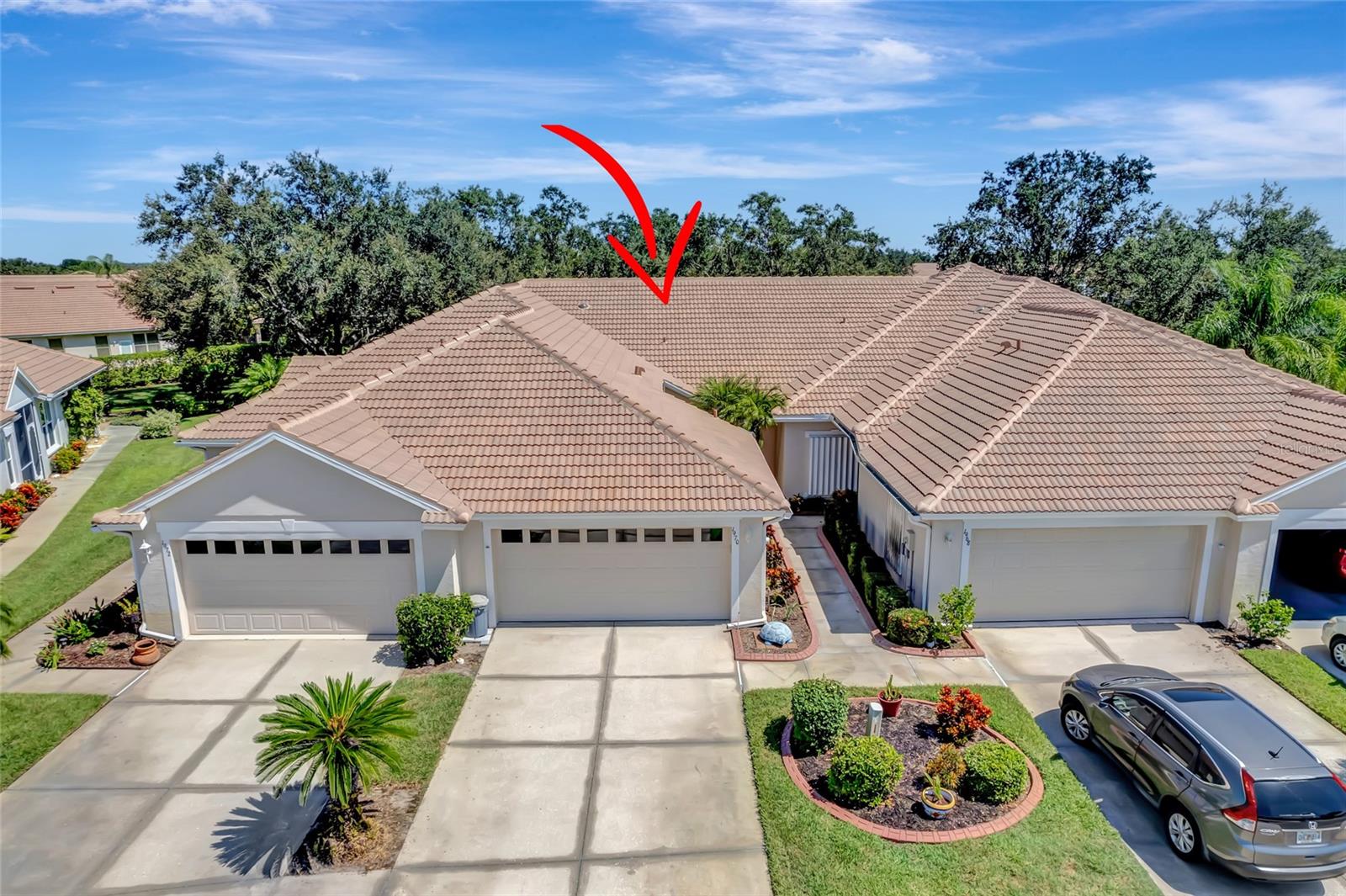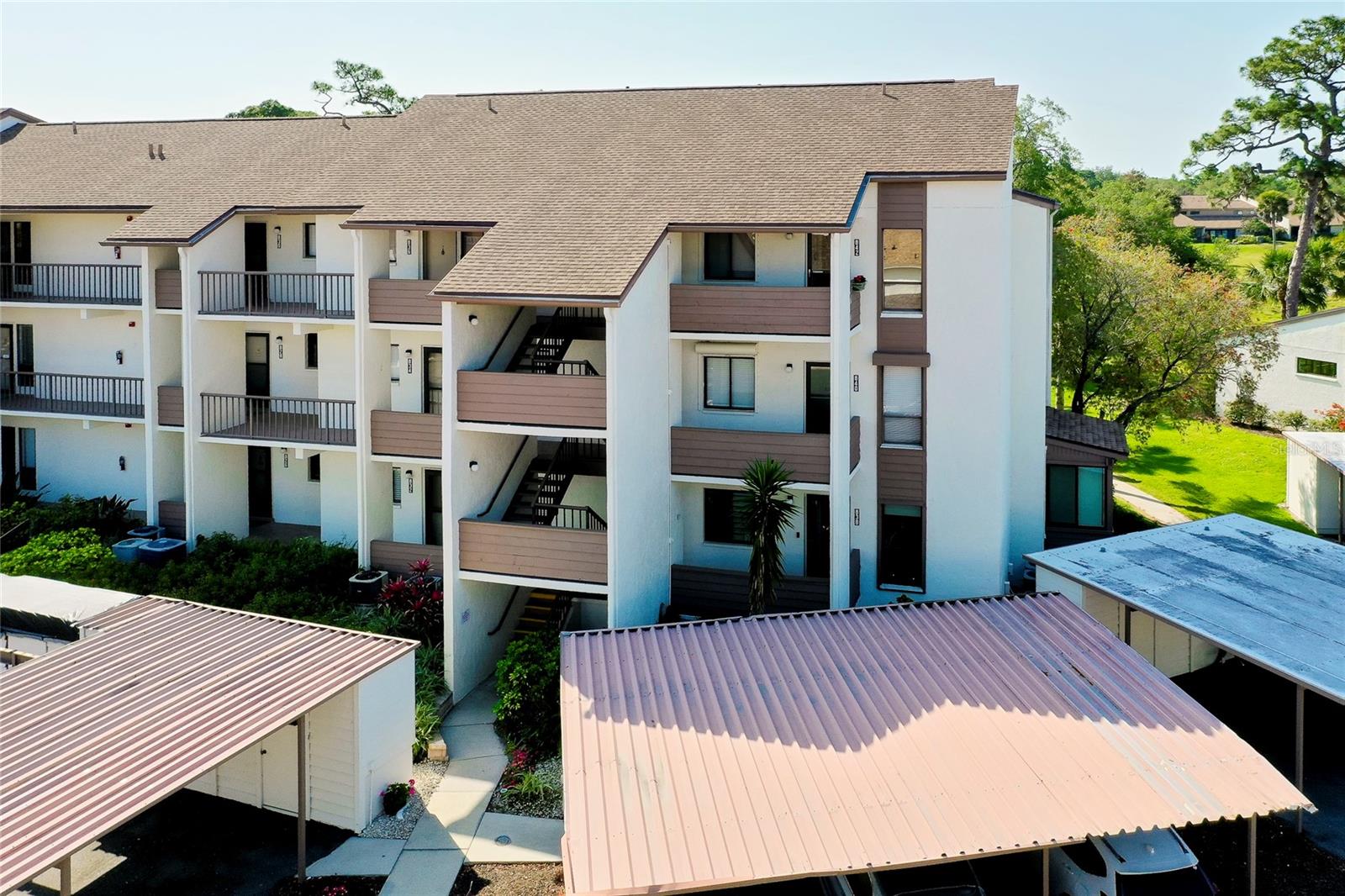1970 San Silvestro Dr, Venice, Florida
List Price: $374,900
MLS Number:
A4583710
- Status: Sold
- Sold Date: Nov 17, 2023
- Square Feet: 1165
- Bedrooms: 2
- Baths: 2
- Garage: 2
- City: VENICE
- Zip Code: 34285
- Year Built: 2002
- HOA Fee: $1,433
- Payments Due: Quarterly
Misc Info
Subdivision: Pelican Pointe Golf & Country Club
Annual Taxes: $1,432
HOA Fee: $1,433
HOA Payments Due: Quarterly
Water Front: Pond
Water View: Pond
Lot Size: 0 to less than 1/4
Request the MLS data sheet for this property
Sold Information
CDD: $369,000
Sold Price per Sqft: $ 316.74 / sqft
Home Features
Appliances: Dishwasher, Disposal, Dryer, Electric Water Heater, Microwave, Range, Refrigerator, Washer
Flooring: Carpet, Ceramic Tile, Laminate
Air Conditioning: Central Air
Exterior: Hurricane Shutters
Garage Features: Driveway, Garage Door Opener, On Street
Room Dimensions
- Map
- Street View










































