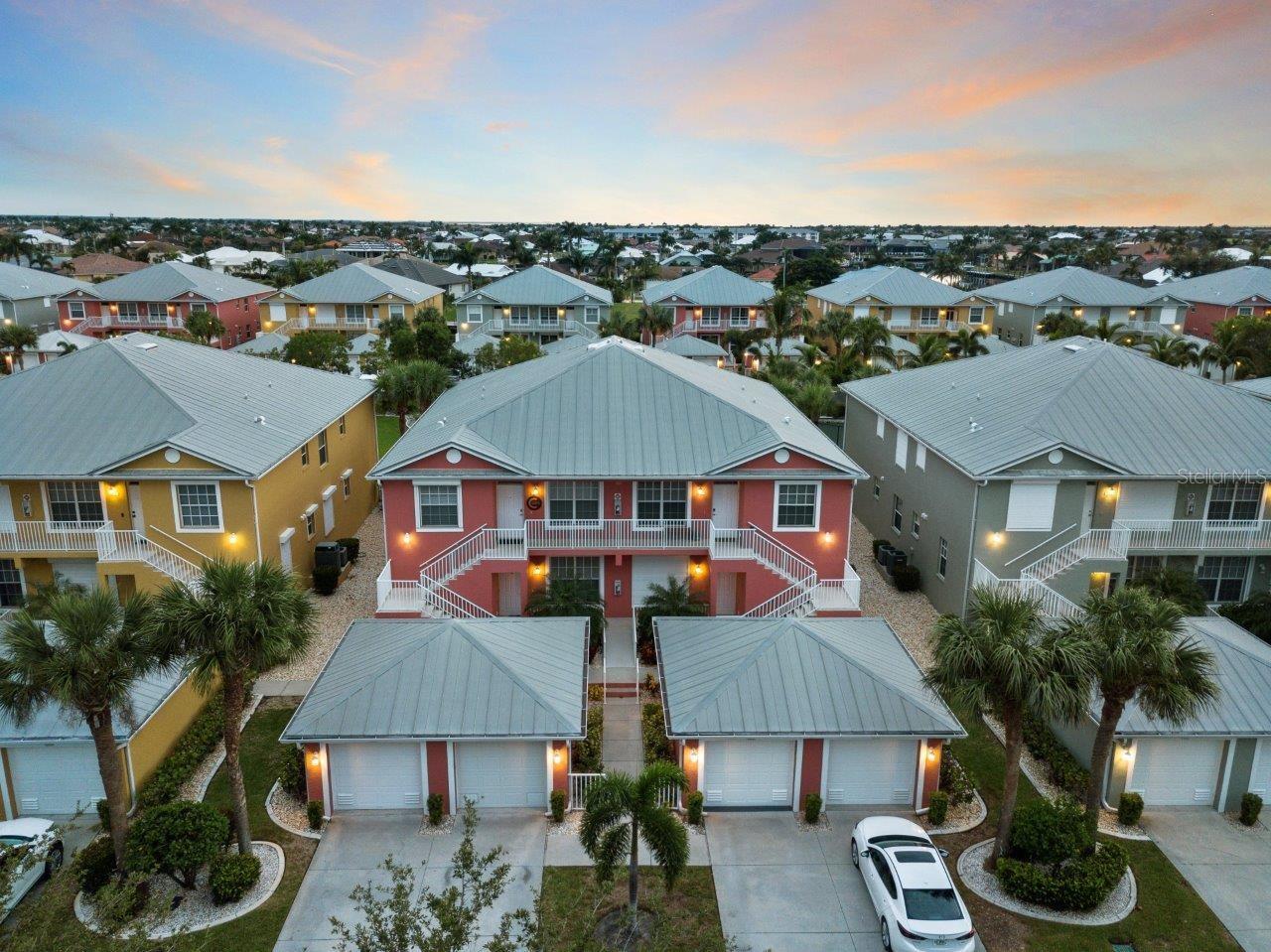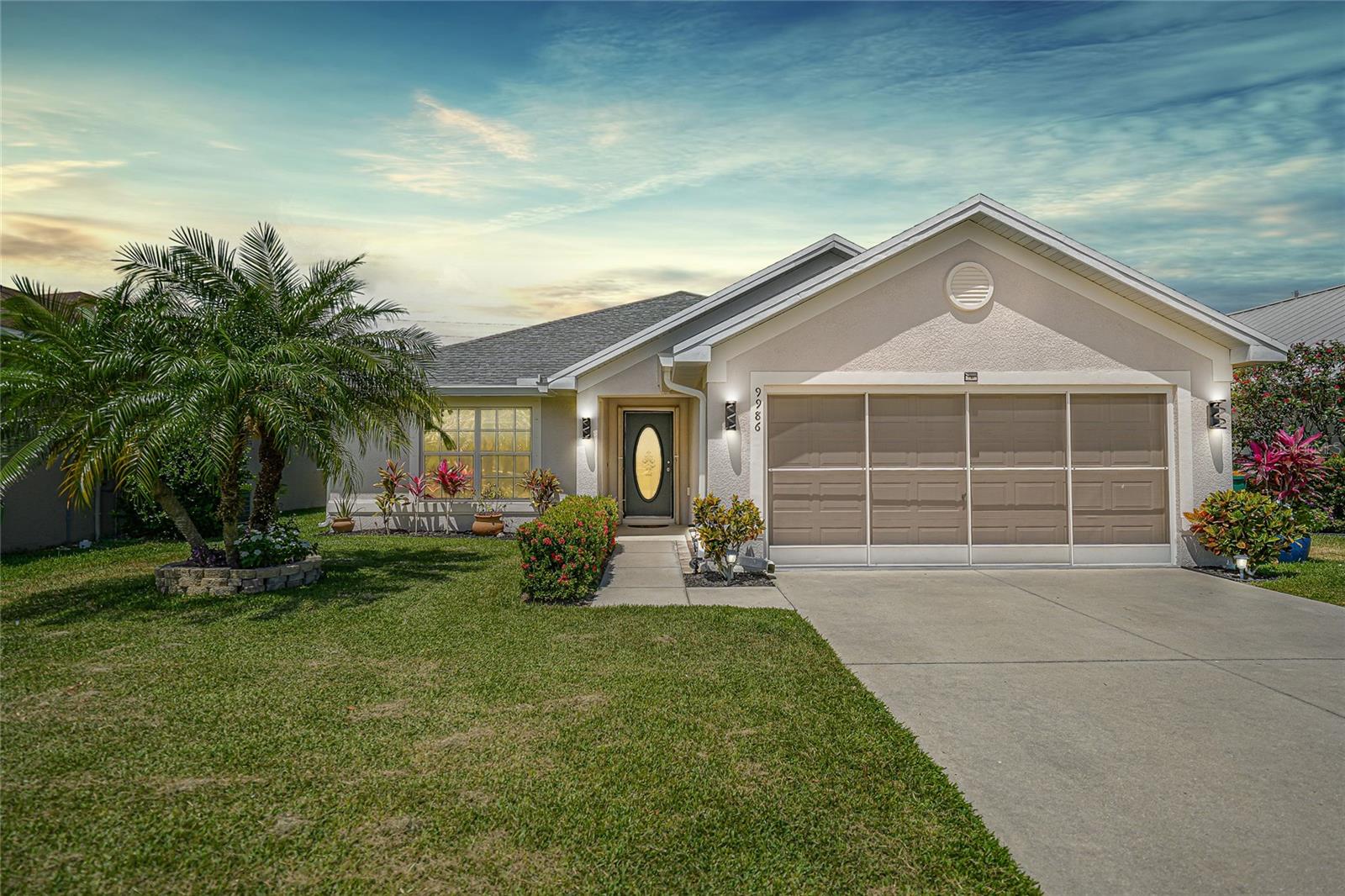2002 Bal Harbor Blvd #811, Punta Gorda, Florida
List Price: $373,000
MLS Number:
A4585806
- Status: Active
- DOM: 222 days
- Square Feet: 1517
- Bedrooms: 3
- Baths: 2
- Garage: 1
- City: PUNTA GORDA
- Zip Code: 33950
- Year Built: 2003
- HOA Fee: $500
- Payments Due: Monthly
Misc Info
Subdivision: Clipper Cove Village Bldg 08
Annual Taxes: $3,884
HOA Fee: $500
HOA Payments Due: Monthly
Water Access: Canal - Brackish
Lot Size: 0 to less than 1/4
Request the MLS data sheet for this property
Home Features
Appliances: Dishwasher, Dryer, Microwave, Range, Refrigerator, Washer
Flooring: Carpet, Ceramic Tile
Air Conditioning: Central Air
Exterior: Hurricane Shutters, Lighting, Rain Gutters, Sidewalk, Sliding Doors
Garage Features: Driveway, Garage Door Opener, Ground Level
Room Dimensions
Schools
- Elementary: Sallie Jones Elementary
- High: Charlotte High
- Map
- Street View













































