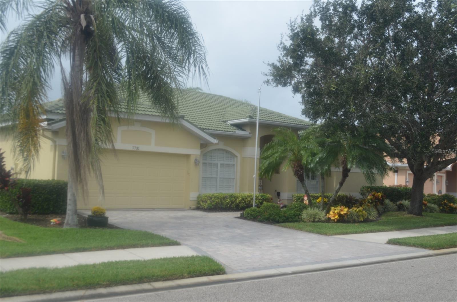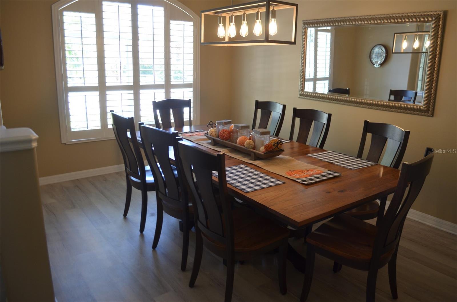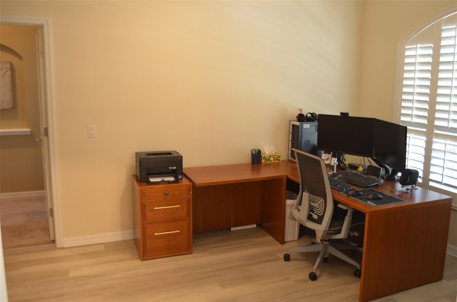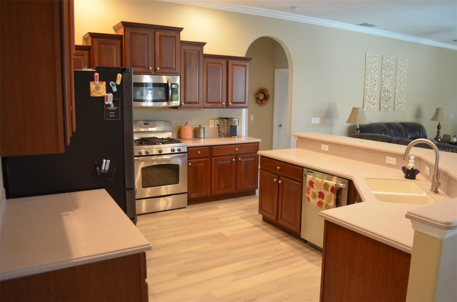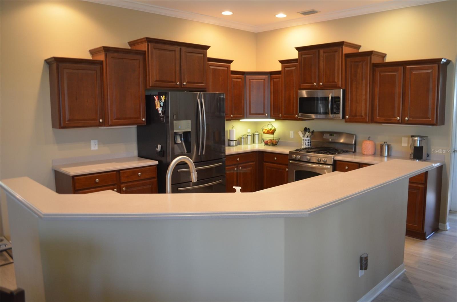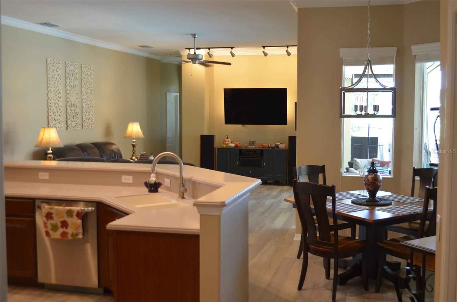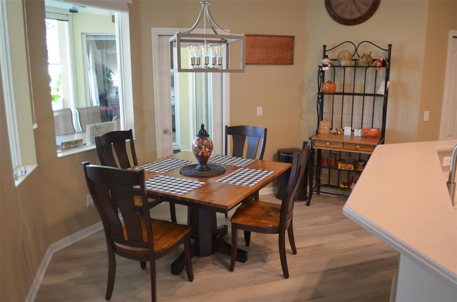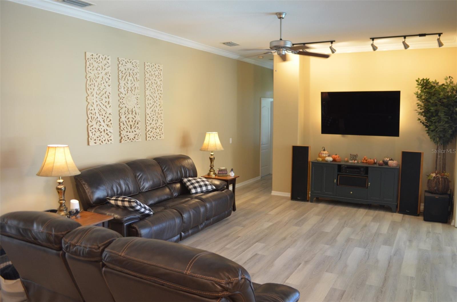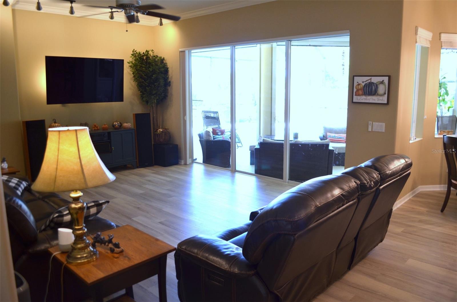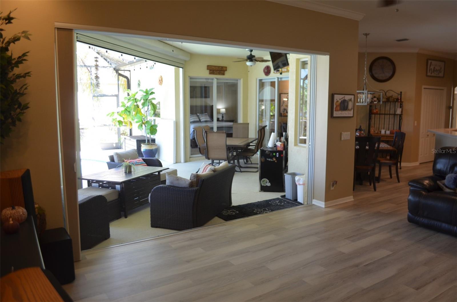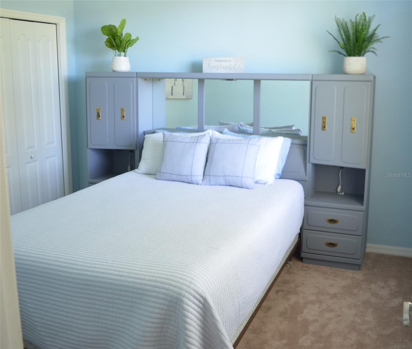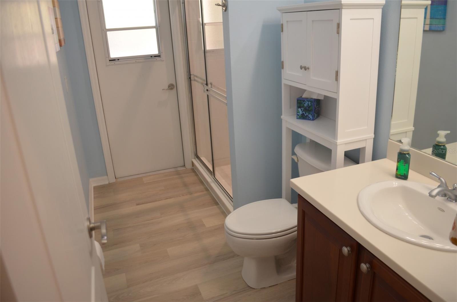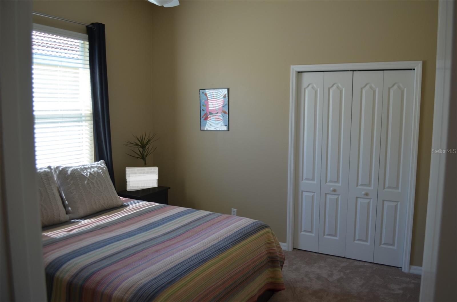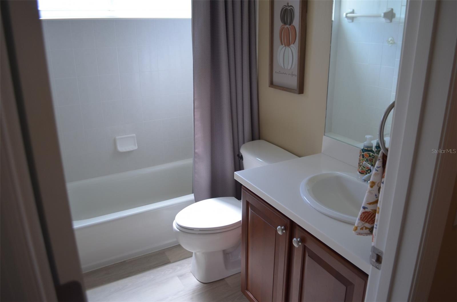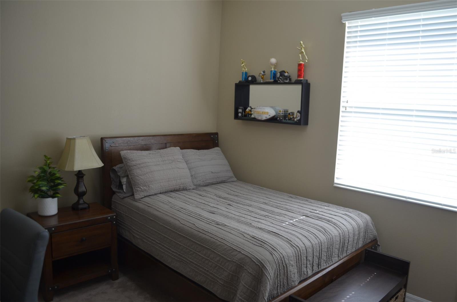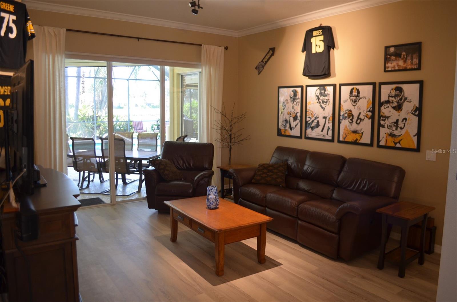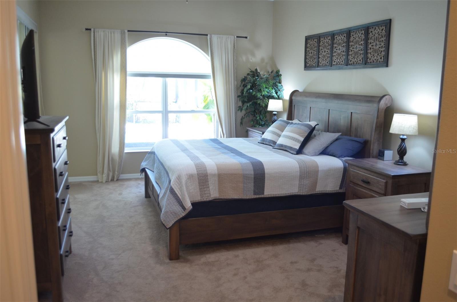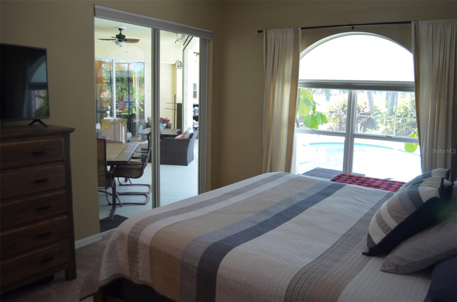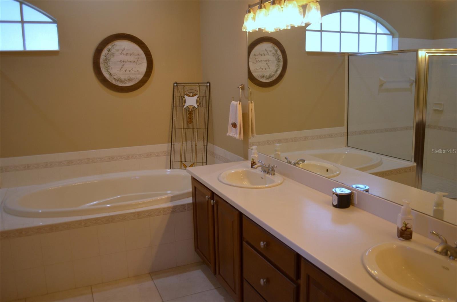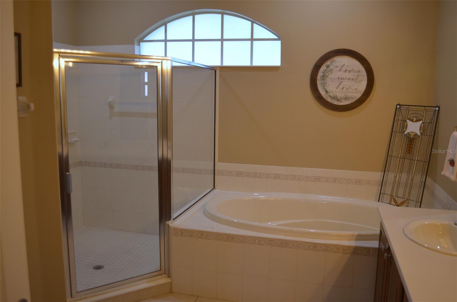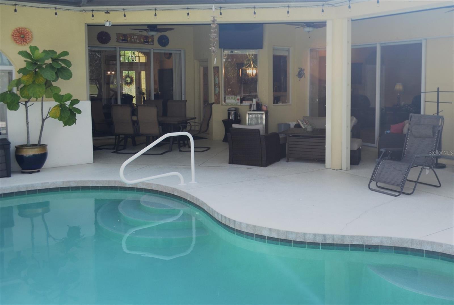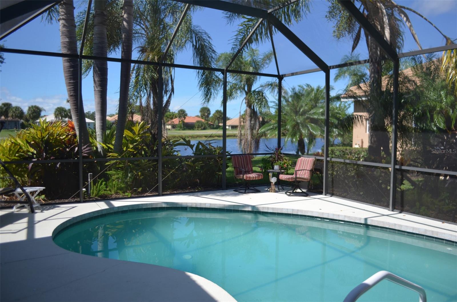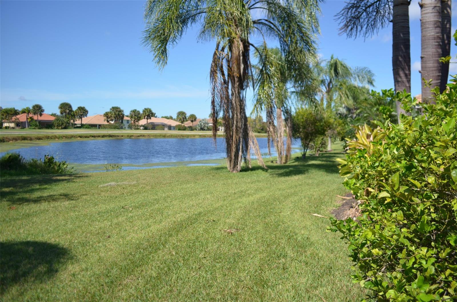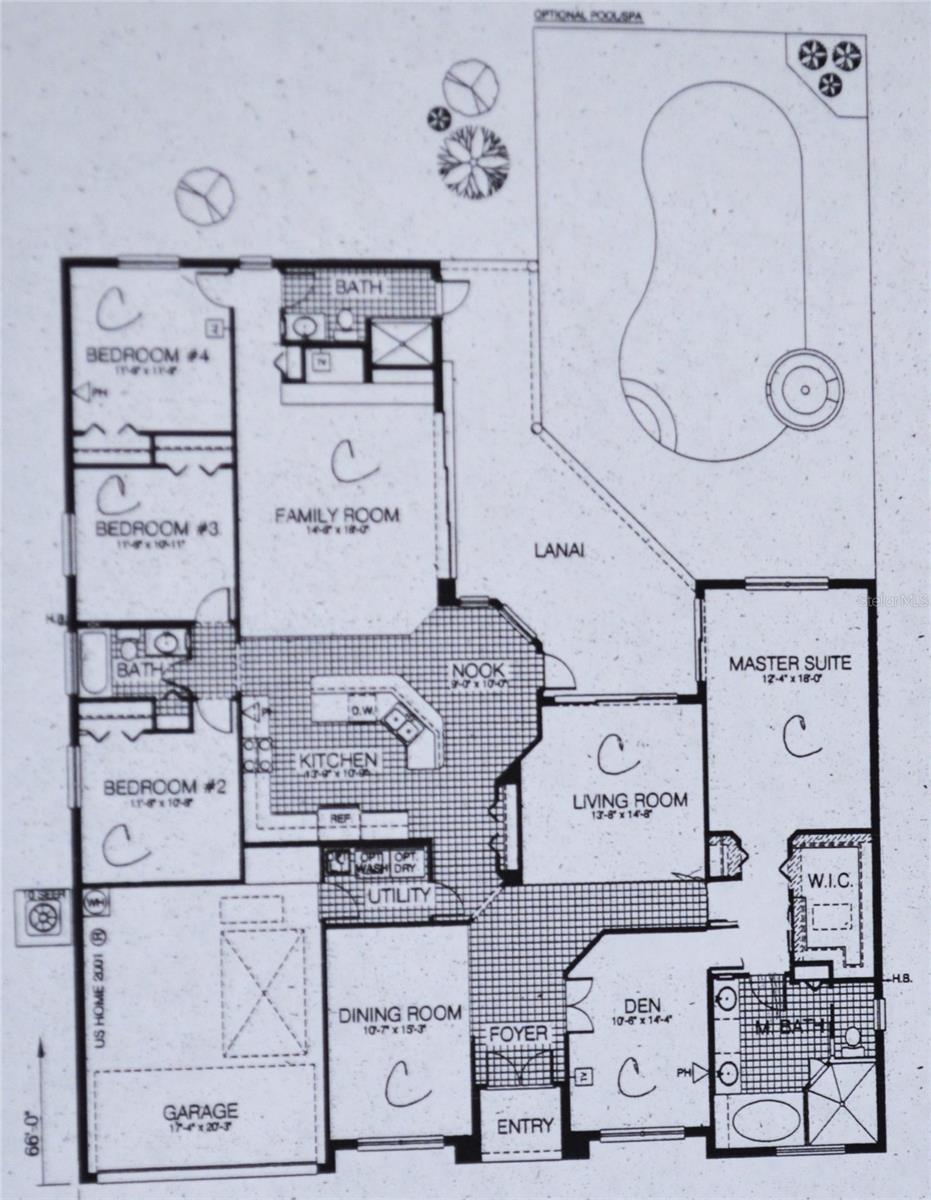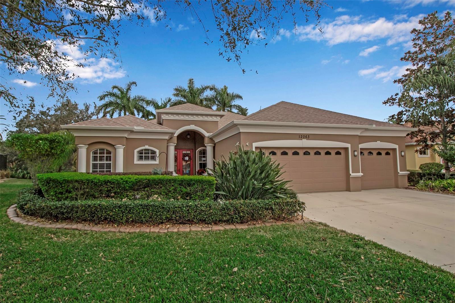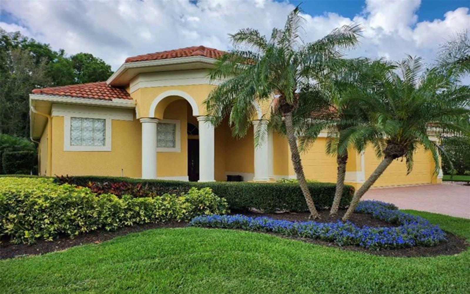7731 Camden Harbour Dr, Bradenton, Florida
List Price: $725,000
MLS Number:
A4585934
- Status: Sold
- Sold Date: Jan 24, 2024
- Square Feet: 2639
- Bedrooms: 4
- Baths: 3
- Garage: 2
- City: BRADENTON
- Zip Code: 34212
- Year Built: 2004
- HOA Fee: $280
- Payments Due: Quarterly
Misc Info
Subdivision: Stoneybrook At Heritage Harbour A-2&3
Annual Taxes: $8,128
Annual CDD Fee: $340
HOA Fee: $280
HOA Payments Due: Quarterly
Lot Size: 1/4 to less than 1/2
Request the MLS data sheet for this property
Sold Information
CDD: $680,000
Sold Price per Sqft: $ 257.67 / sqft
Home Features
Appliances: Convection Oven, Dishwasher, Disposal, Electric Water Heater, Microwave, Range, Range Hood
Flooring: Carpet, Vinyl
Air Conditioning: Central Air
Exterior: Hurricane Shutters, Irrigation System, Lighting, Private Mailbox, Sidewalk, Sliding Doors
Garage Features: Driveway, Garage Door Opener, Ground Level
Pool Size: 40x20
Room Dimensions
Schools
- Elementary: Freedom Elementary
- High: Parrish Community High
- Map
- Street View
