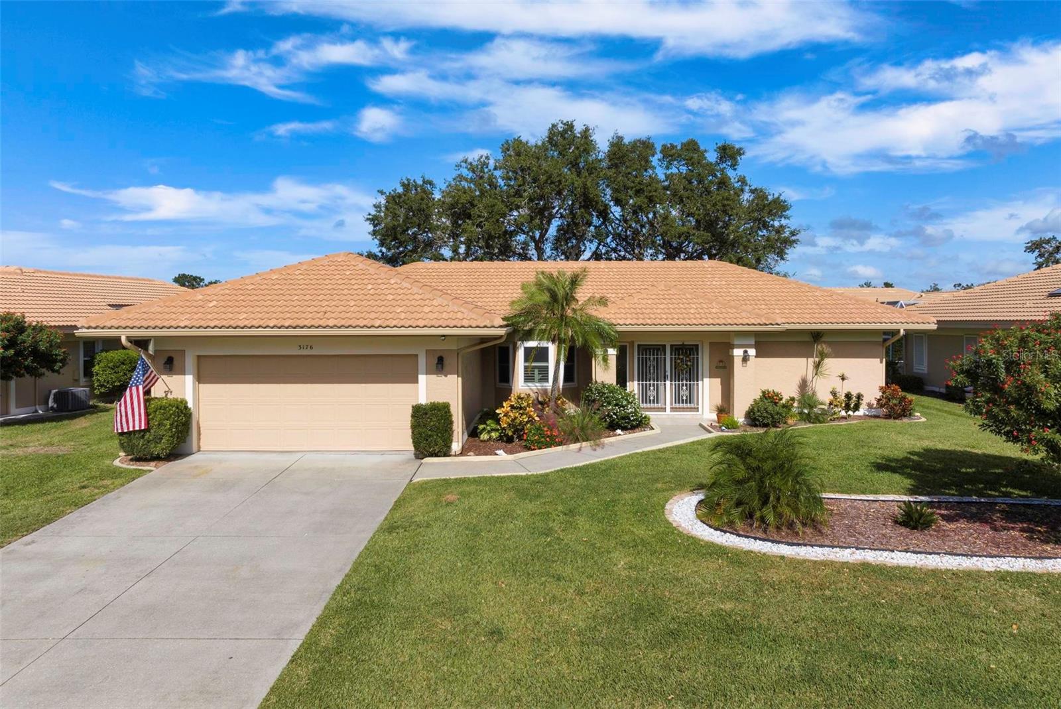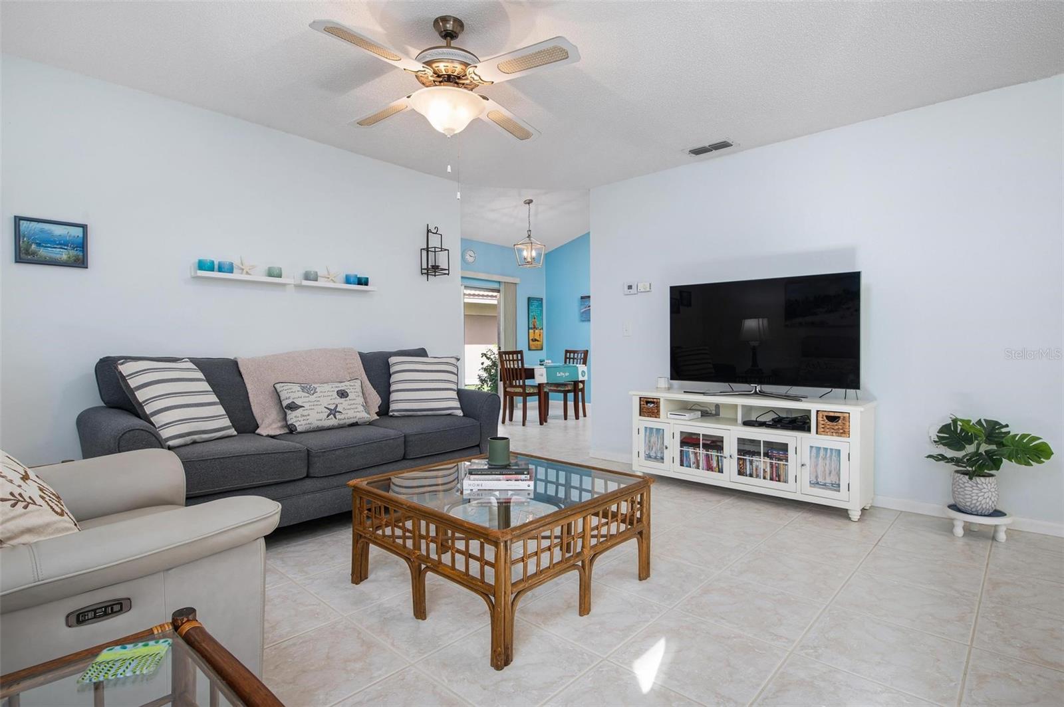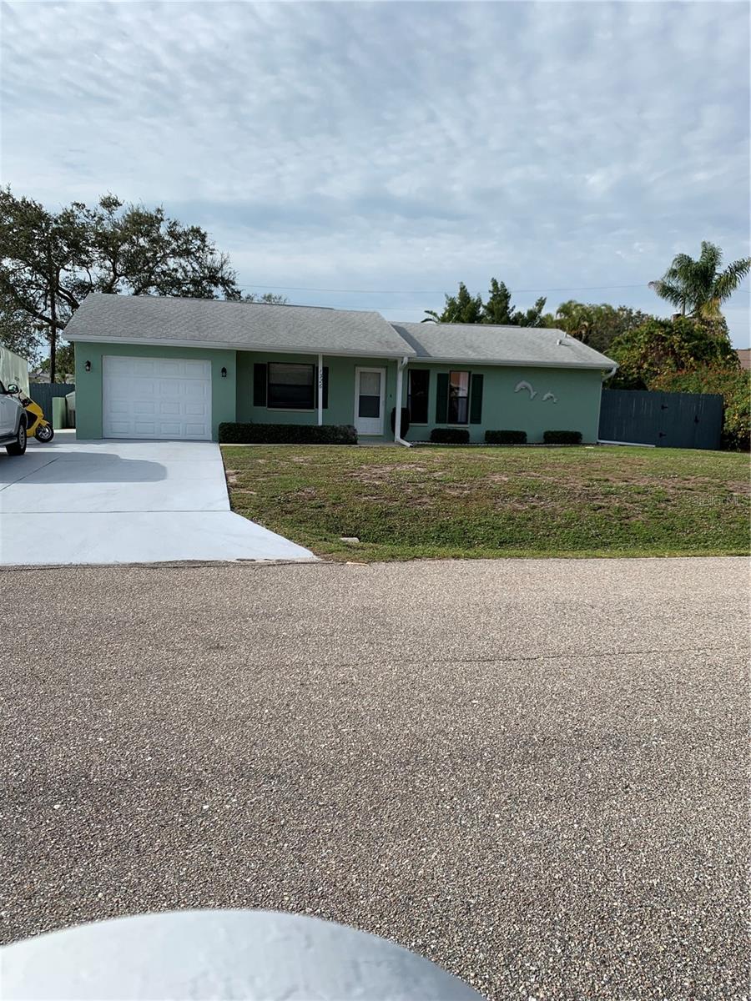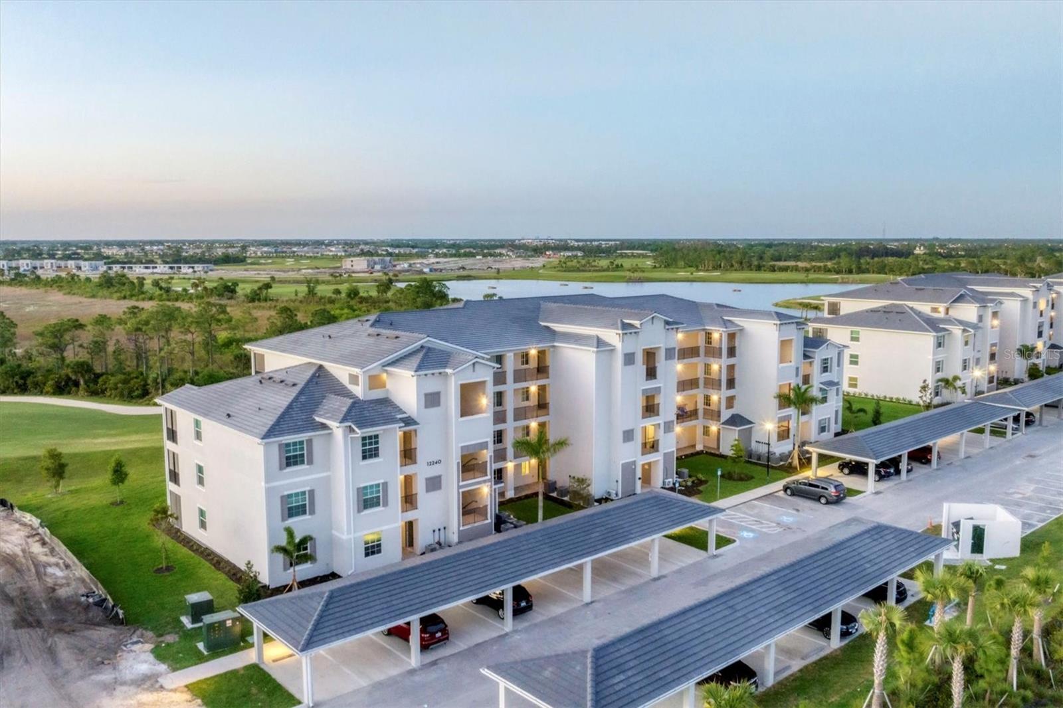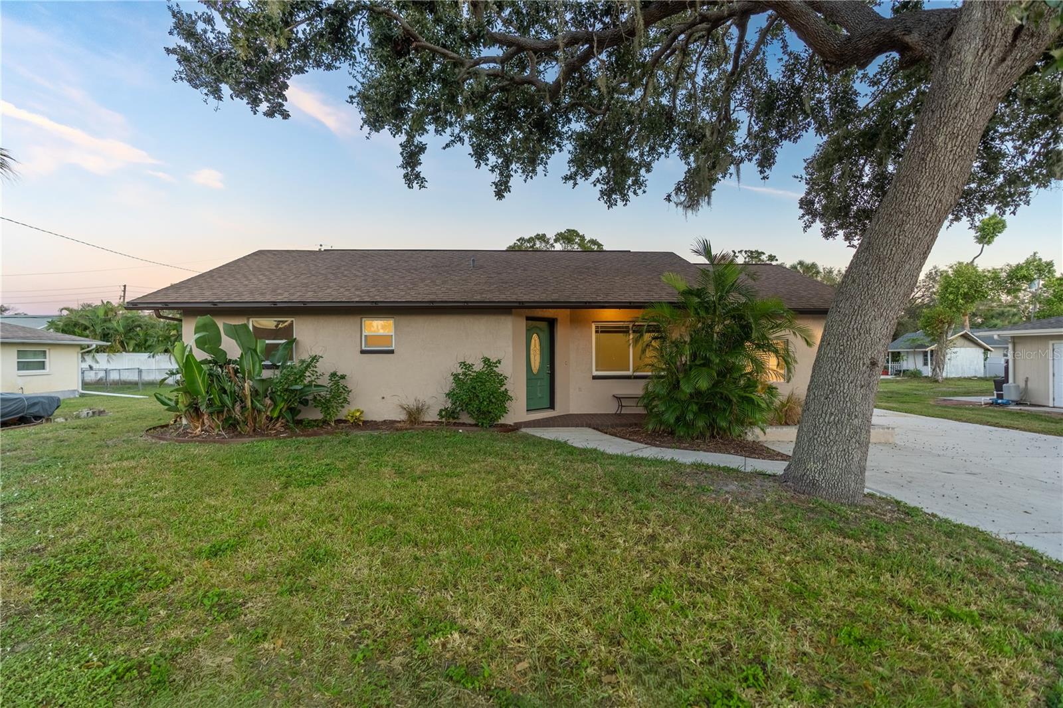3176 E Village Dr, Venice, Florida
List Price: $425,000
MLS Number:
A4586249
- Status: Active
- DOM: 199 days
- Square Feet: 1932
- Bedrooms: 3
- Baths: 2
- Garage: 2
- City: VENICE
- Zip Code: 34293
- Year Built: 1987
- HOA Fee: $688
- Payments Due: Quarterly
Misc Info
Subdivision: Willow Spgs
Annual Taxes: $2,854
HOA Fee: $688
HOA Payments Due: Quarterly
Lot Size: 0 to less than 1/4
Request the MLS data sheet for this property
Home Features
Appliances: Dishwasher, Dryer, Electric Water Heater, Range, Refrigerator, Washer
Flooring: Carpet, Tile
Air Conditioning: Central Air
Exterior: Irrigation System, Rain Gutters, Sliding Doors
Room Dimensions
- Map
- Street View
