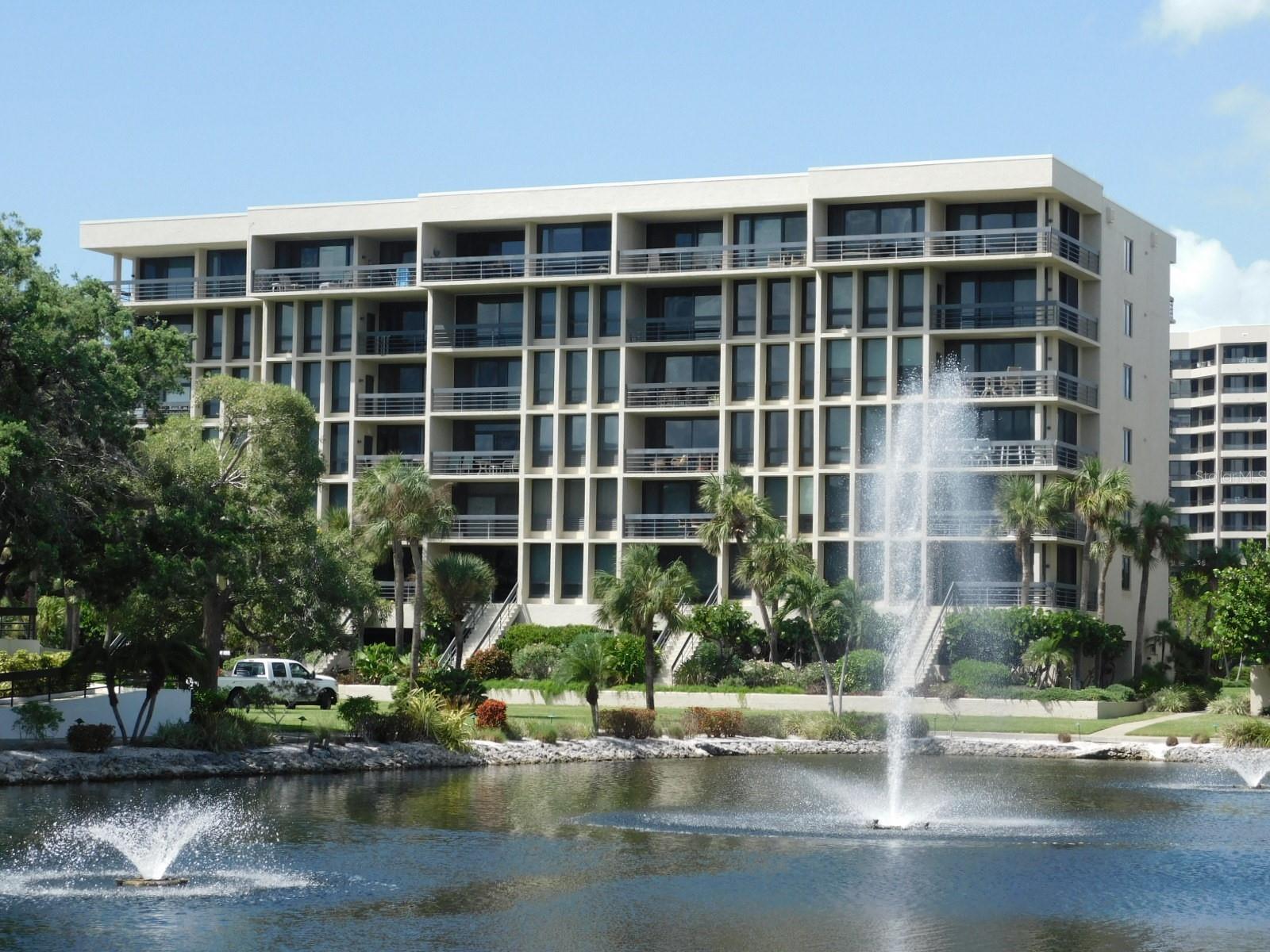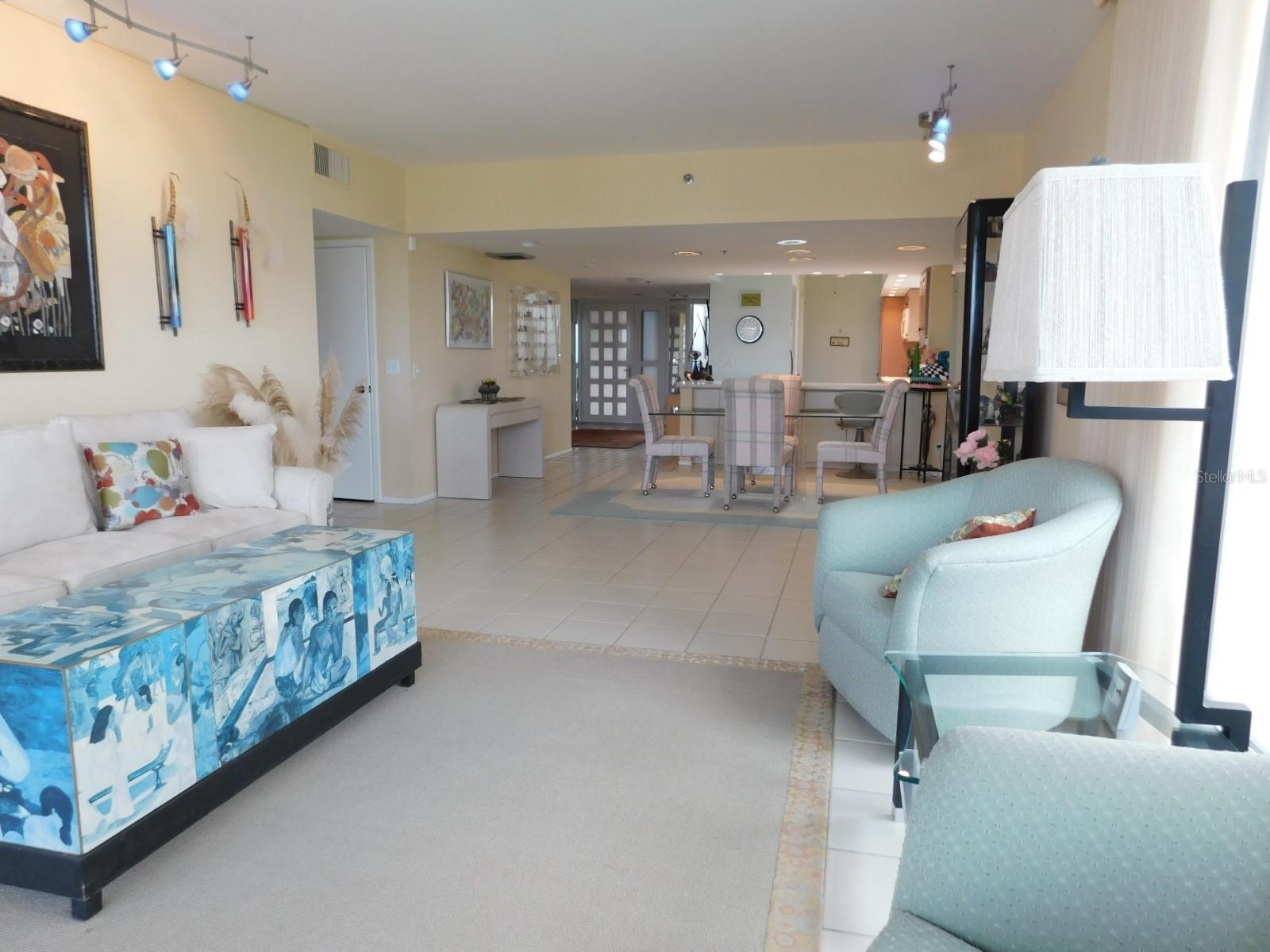1125 Gulf Of Mexico Dr #405, Longboat Key, Florida
List Price: $1,329,000
MLS Number:
A4586266
- Status: Sold
- Sold Date: Apr 30, 2024
- Square Feet: 1819
- Bedrooms: 3
- Baths: 2
- Garage: 1
- City: LONGBOAT KEY
- Zip Code: 34228
- Year Built: 1979
Misc Info
Subdivision: Beachplace I
Annual Taxes: $6,180
Water Front: Gulf/Ocean
Water View: Bay/Harbor - Partial, Beach, Gulf/Ocean - Partial
Water Access: Gulf/Ocean
Request the MLS data sheet for this property
Sold Information
CDD: $1,162,500
Sold Price per Sqft: $ 639.09 / sqft
Home Features
Appliances: Dishwasher, Dryer, Microwave, Range, Refrigerator, Washer
Flooring: Carpet, Ceramic Tile, Vinyl
Air Conditioning: Central Air
Exterior: Balcony, Irrigation System, Lighting, Outdoor Grill, Tennis Court(s)
Room Dimensions
- Map
- Street View





























